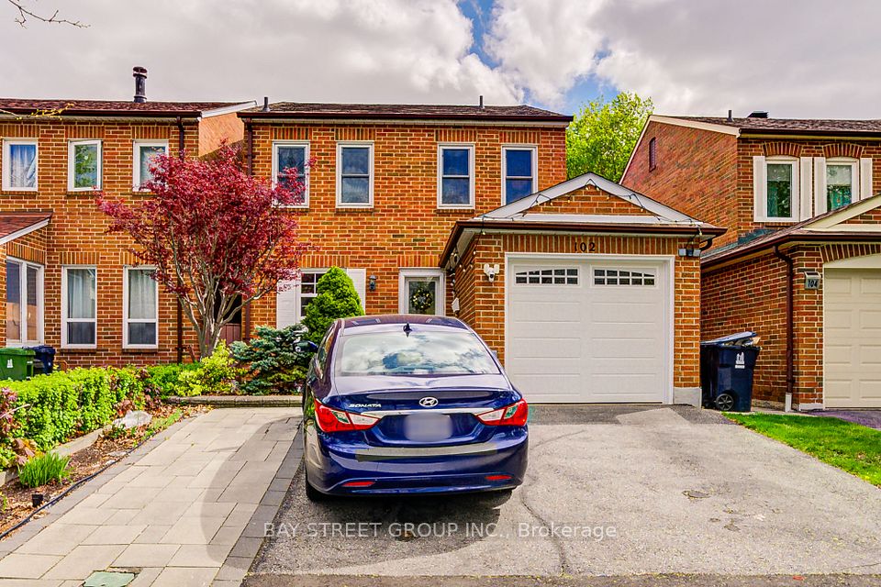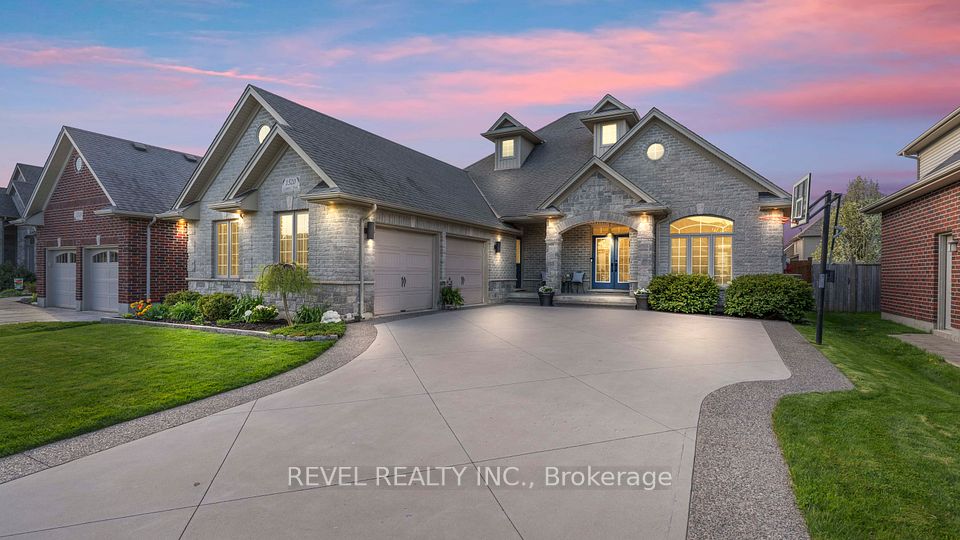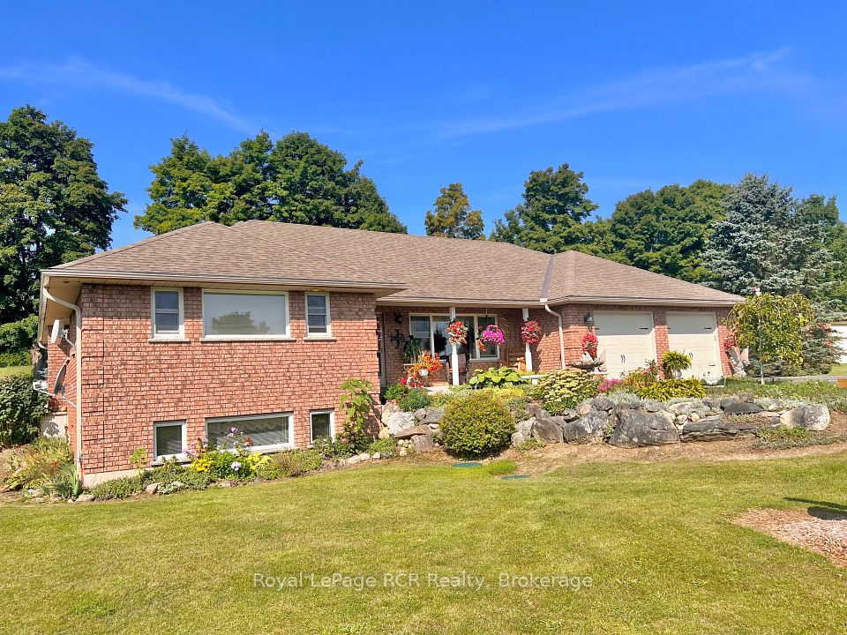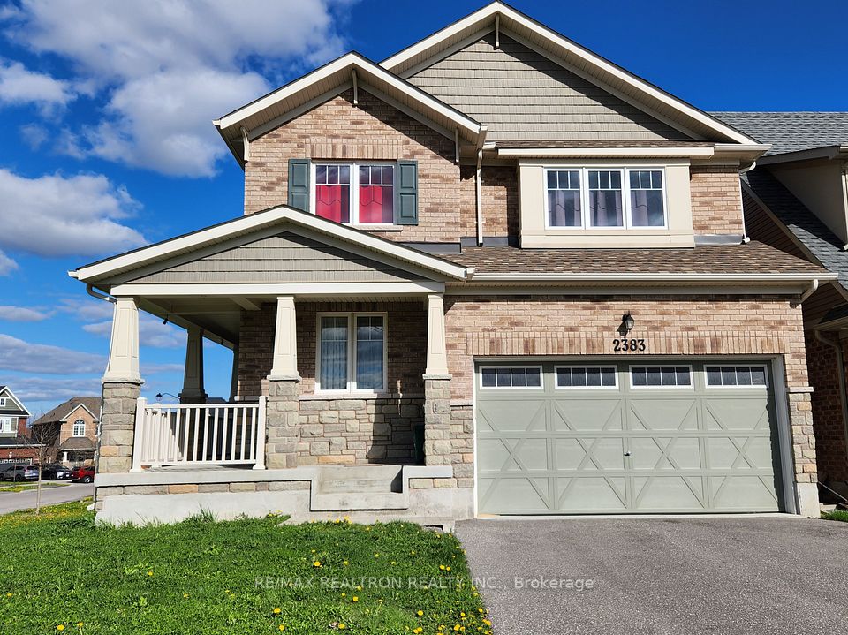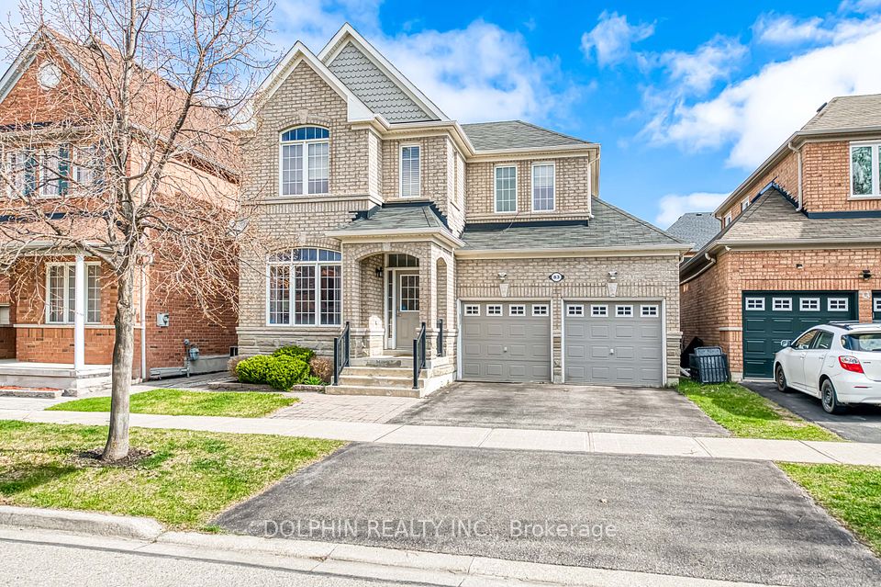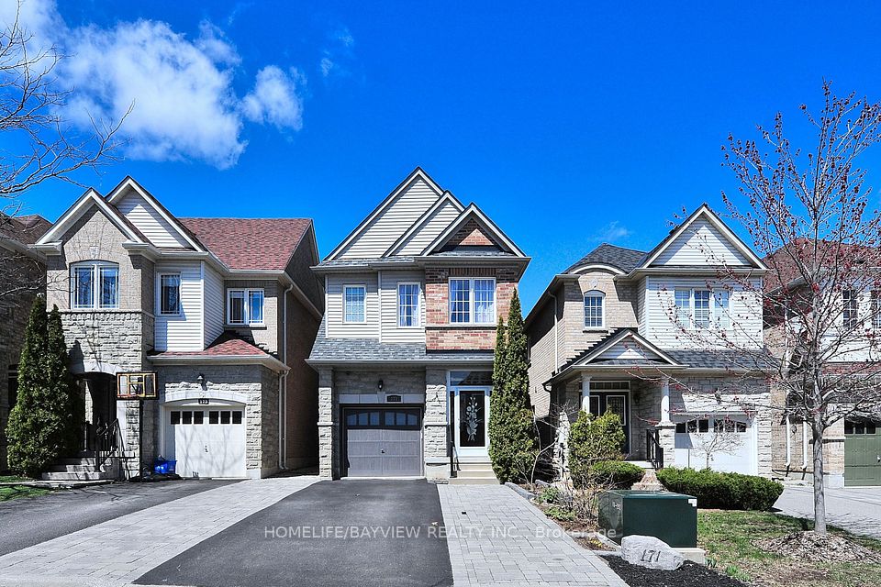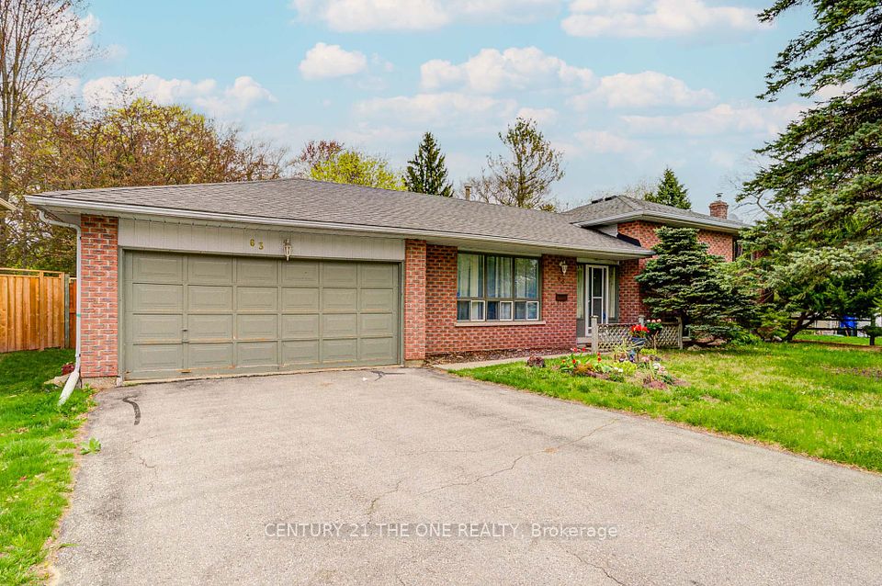$1,190,000
Last price change Apr 6
1011 Janette Street, Newmarket, ON L3Y 3C4
Property Description
Property type
Detached
Lot size
< .50
Style
Bungalow
Approx. Area
700-1100 Sqft
Room Information
| Room Type | Dimension (length x width) | Features | Level |
|---|---|---|---|
| Kitchen | 6.1 x 3.45 m | Stainless Steel Appl, Breakfast Bar, Access To Garage | Main |
| Primary Bedroom | 3.38 x 3.32 m | His and Hers Closets, Hardwood Floor, Window | Main |
| Bedroom 2 | 3.05 x 3.11 m | Hardwood Floor, Closet, Window | Main |
| Living Room | 3.54 x 4.08 m | Laminate, Pot Lights, Window | Basement |
About 1011 Janette Street
Premium 99 x 184 ft lot, Privately Fenced with Mature Trees. It features a 12-car U-shaped Concrete Driveway at the front. This Sun Filled Home Offers Two Bedrooms and a large eat-in kitchen with white Marble Counters. And a Luxurious Spa Washroom with a Custom Mosaic glass Shower and an Oversized Jacuzzi Soaker tub. The Lower level boasts a Spacious, Open-Concept Two-bedroom apartment with a Separate Side Entrance.
Home Overview
Last updated
Apr 6
Virtual tour
None
Basement information
Apartment, Finished
Building size
--
Status
In-Active
Property sub type
Detached
Maintenance fee
$N/A
Year built
2024
Additional Details
Price Comparison
Location

Angela Yang
Sales Representative, ANCHOR NEW HOMES INC.
MORTGAGE INFO
ESTIMATED PAYMENT
Some information about this property - Janette Street

Book a Showing
Tour this home with Angela
I agree to receive marketing and customer service calls and text messages from Condomonk. Consent is not a condition of purchase. Msg/data rates may apply. Msg frequency varies. Reply STOP to unsubscribe. Privacy Policy & Terms of Service.






