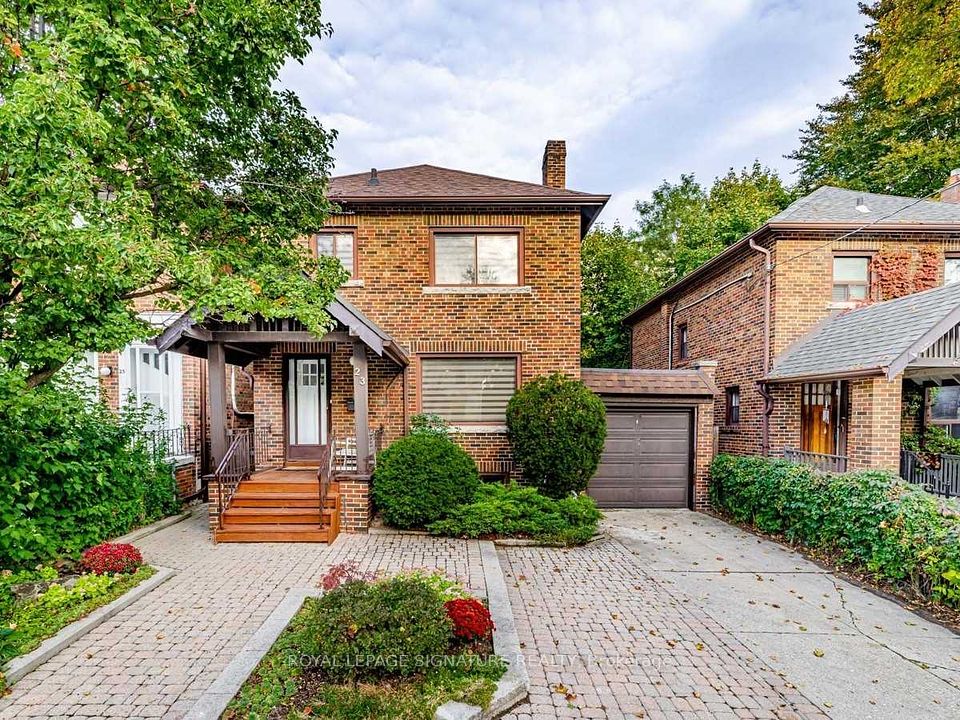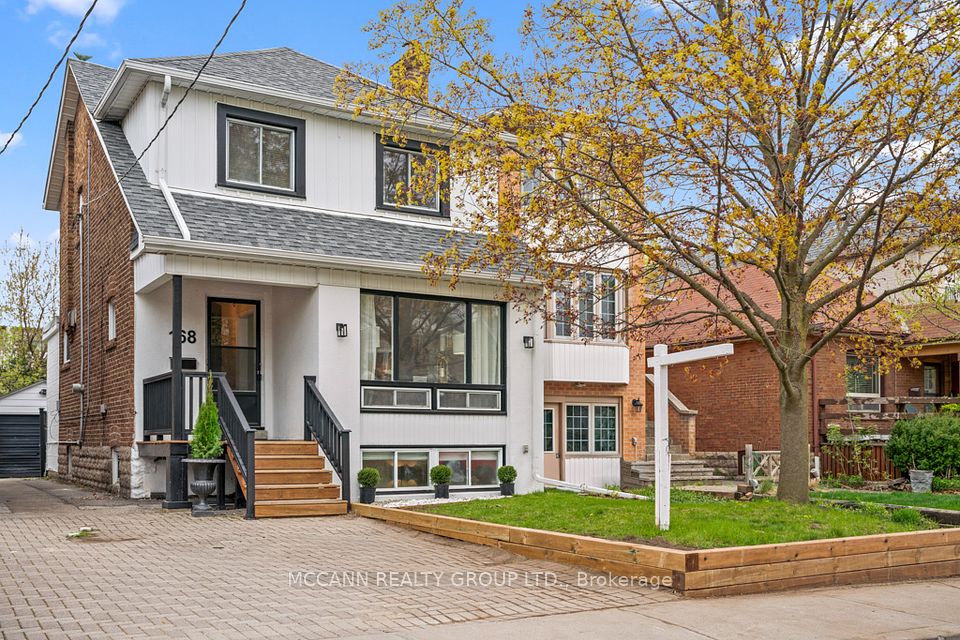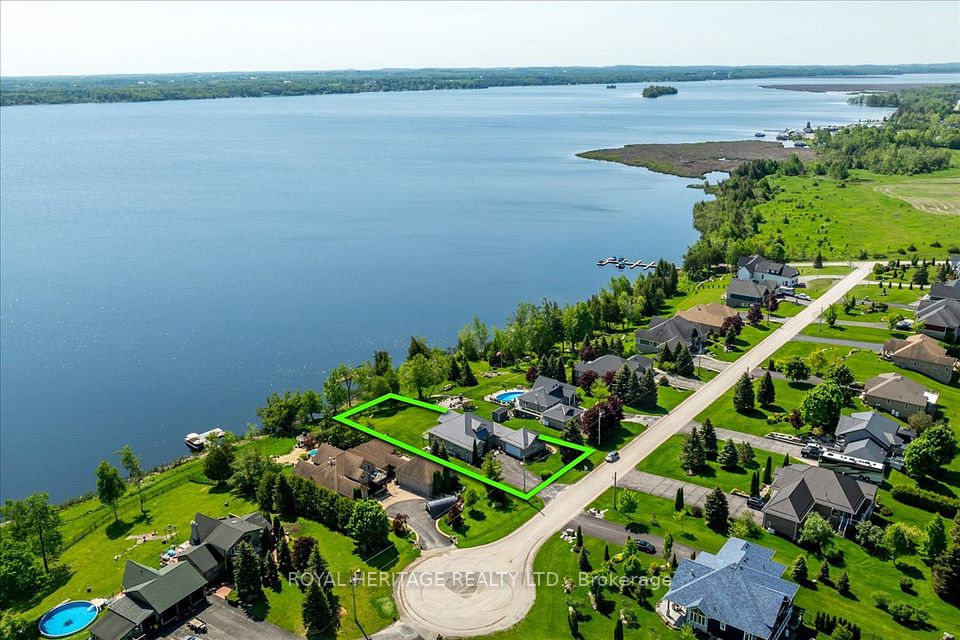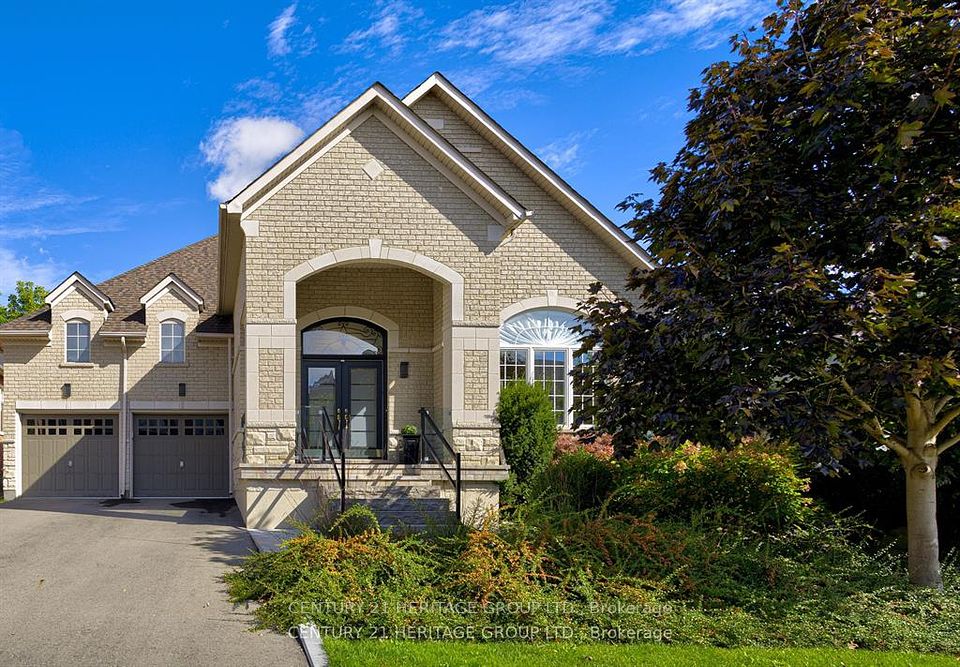$2,200,000
101 Mcclellan Way, Aurora, ON L4G 6M4
Property Description
Property type
Detached
Lot size
N/A
Style
2-Storey
Approx. Area
3000-3500 Sqft
Room Information
| Room Type | Dimension (length x width) | Features | Level |
|---|---|---|---|
| Living Room | 11.09 x 16.11 m | Hardwood Floor, Formal Rm | Main |
| Dining Room | 11.09 x 14.4 m | Hardwood Floor | Main |
| Family Room | 14.6 x 10.99 m | Hardwood Floor, Fireplace | Main |
| Kitchen | 19.16 x 8.69 m | Ceramic Backsplash, Pantry, B/I Dishwasher | Main |
About 101 Mcclellan Way
Presenting a Spacious 4-bedroom Detached Family Home in The Highly Sought-after Aurora Highlands. This Property Features a Grand Entrance with Dual Staircases, a Generous Great Room with a Gas Fireplace, and Large Bedrooms on the Upper Floor. The open concept design showcases smooth ceilings, pot lights, and stylish crown moulding. The Functional Kitchen Offers Granite Countertops and A Gas Stove. Hardwood floors are throughout the home. Located within walking distance of schools, parks, transit, and amenities. Basement is under construction towards finishing.
Home Overview
Last updated
May 27
Virtual tour
None
Basement information
Unfinished
Building size
--
Status
In-Active
Property sub type
Detached
Maintenance fee
$N/A
Year built
--
Additional Details
Price Comparison
Location

Angela Yang
Sales Representative, ANCHOR NEW HOMES INC.
MORTGAGE INFO
ESTIMATED PAYMENT
Some information about this property - Mcclellan Way

Book a Showing
Tour this home with Angela
I agree to receive marketing and customer service calls and text messages from Condomonk. Consent is not a condition of purchase. Msg/data rates may apply. Msg frequency varies. Reply STOP to unsubscribe. Privacy Policy & Terms of Service.












