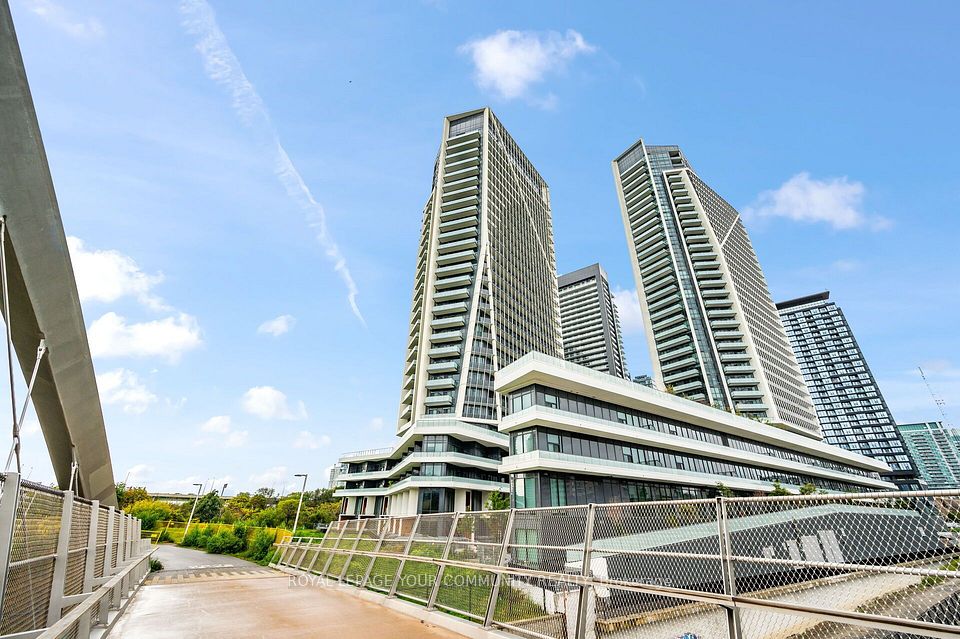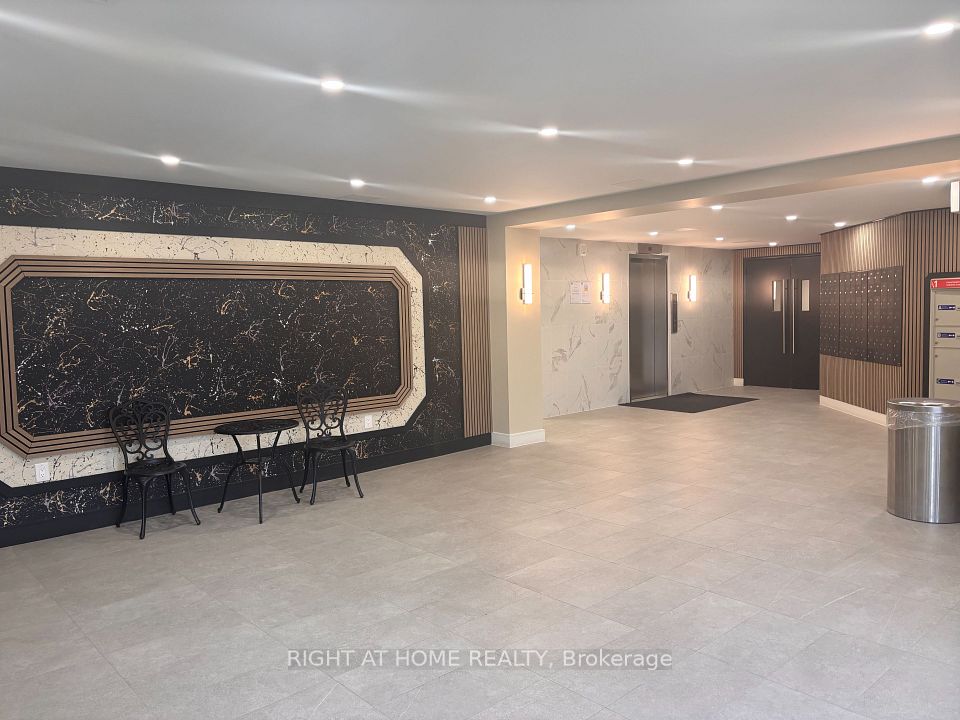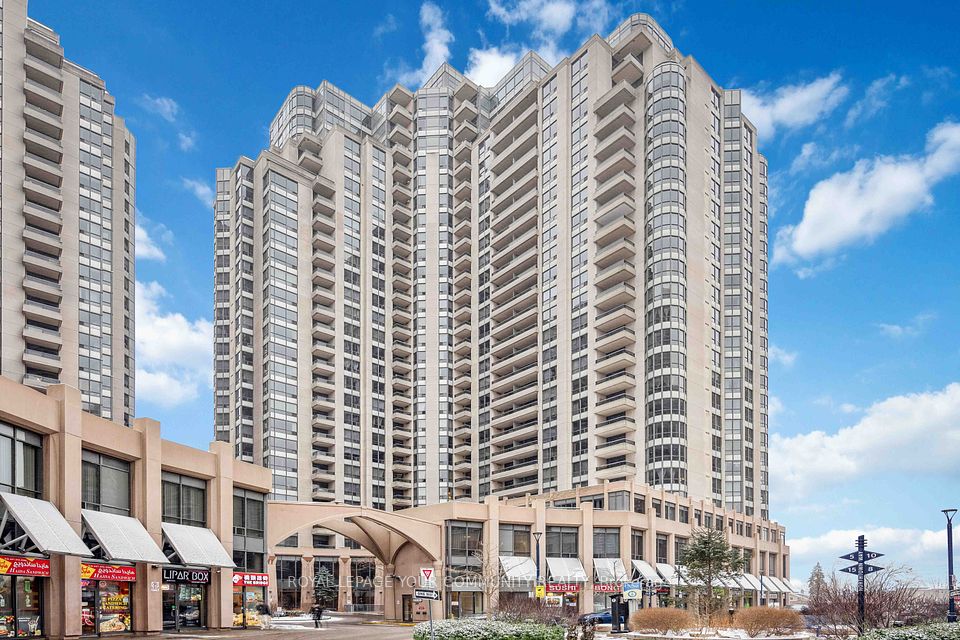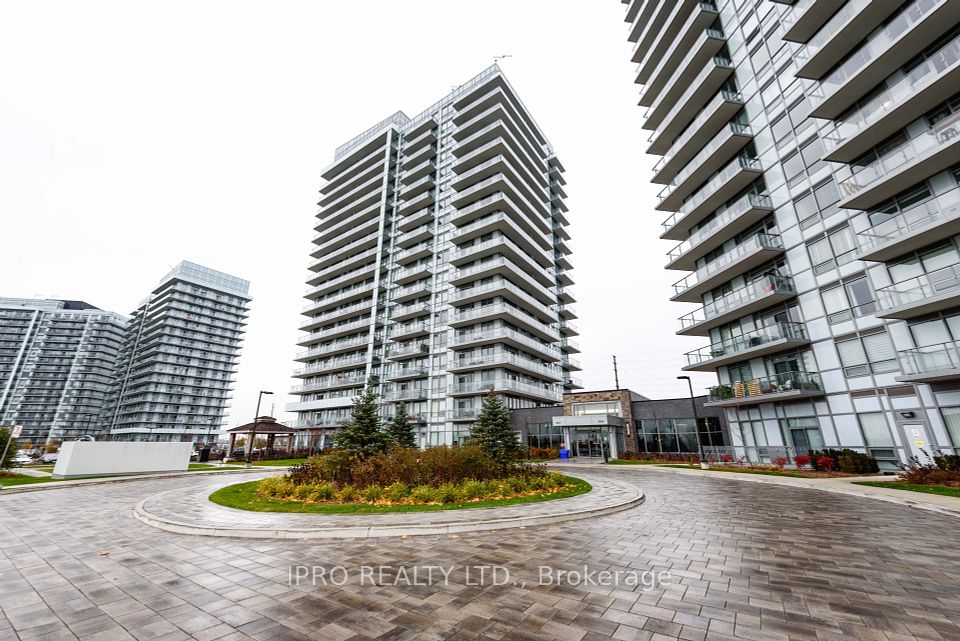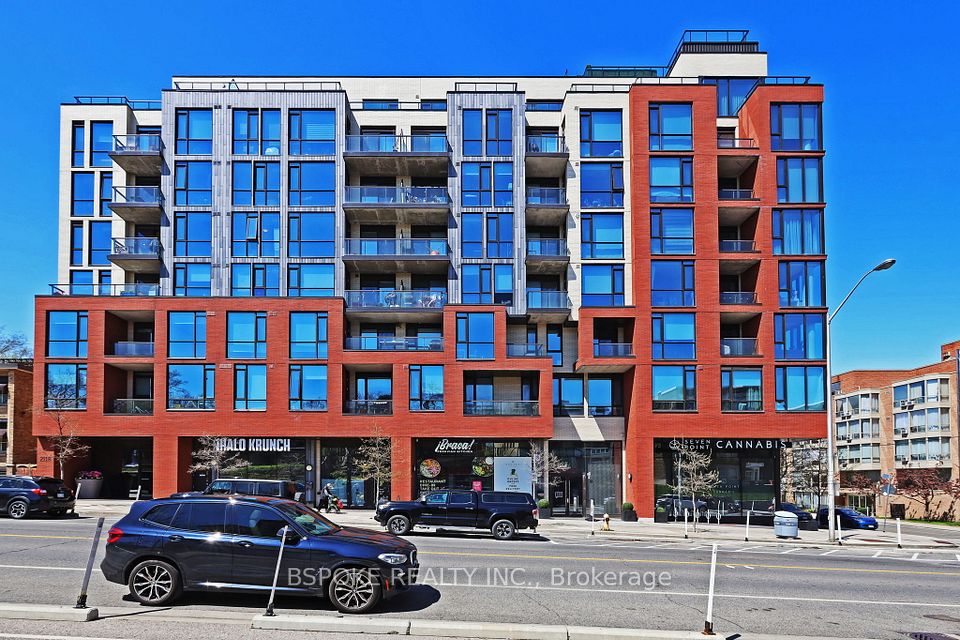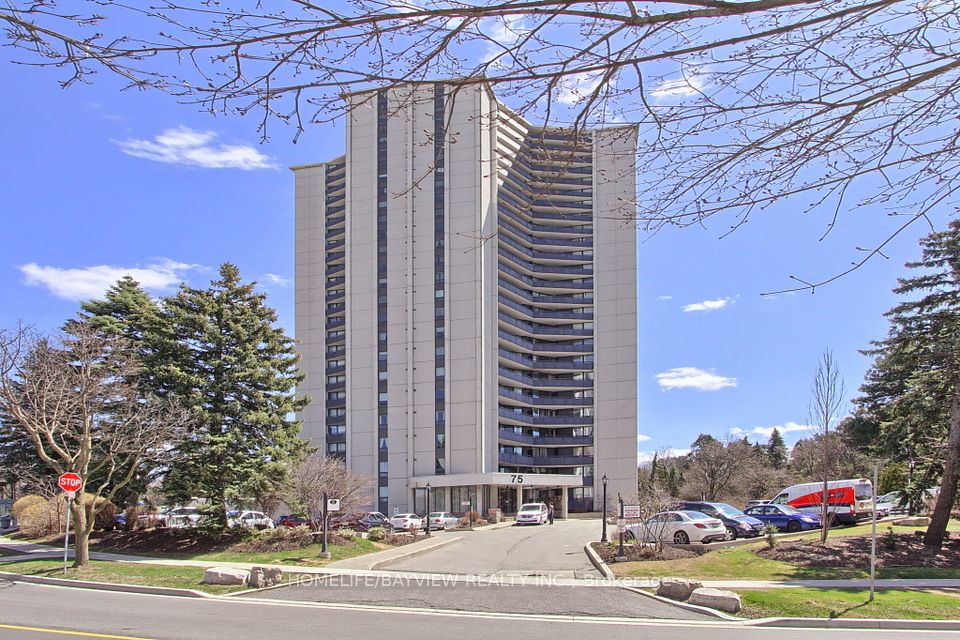$899,900
101 Erskine Avenue, Toronto C10, ON M4P 1Y5
Property Description
Property type
Condo Apartment
Lot size
N/A
Style
Apartment
Approx. Area
900-999 Sqft
Room Information
| Room Type | Dimension (length x width) | Features | Level |
|---|---|---|---|
| Dining Room | 5.69 x 4.65 m | Combined w/Kitchen, Laminate | Flat |
| Kitchen | 5.69 x 4.65 m | Combined w/Dining, Laminate, Centre Island | Flat |
| Primary Bedroom | 3.61 x 3.38 m | 3 Pc Ensuite, Laminate, Window Floor to Ceiling | Flat |
| Bedroom 2 | 3.66 x 2.69 m | SW View, Laminate, Window Floor to Ceiling | Flat |
About 101 Erskine Avenue
Best Value In the Neighbourhood With the Lowest Maintenance fee for the Size! This immaculate 2-bedroom + den corner unit by renowned builder Tridel offers the perfect blend of luxury and convenience. Sun-filled with floor-to-ceiling windows, this practical and spacious layout features 9-ft ceilings, an upgraded kitchen island, granite countertops, a stylish backsplash, and premium finishes throughout.Enjoy zebra blinds for added privacy and breathtaking city views. Located in a top-ranked school district, including Whitney Junior PS and North Toronto CI. Just steps to shops, cafes, restaurants, transit, and everything Yonge & Eglinton has to offer! Dont miss this rare opportunity schedule your viewing today!
Home Overview
Last updated
Apr 30
Virtual tour
None
Basement information
None
Building size
--
Status
In-Active
Property sub type
Condo Apartment
Maintenance fee
$566
Year built
--
Additional Details
Price Comparison
Location

Angela Yang
Sales Representative, ANCHOR NEW HOMES INC.
MORTGAGE INFO
ESTIMATED PAYMENT
Some information about this property - Erskine Avenue

Book a Showing
Tour this home with Angela
I agree to receive marketing and customer service calls and text messages from Condomonk. Consent is not a condition of purchase. Msg/data rates may apply. Msg frequency varies. Reply STOP to unsubscribe. Privacy Policy & Terms of Service.






