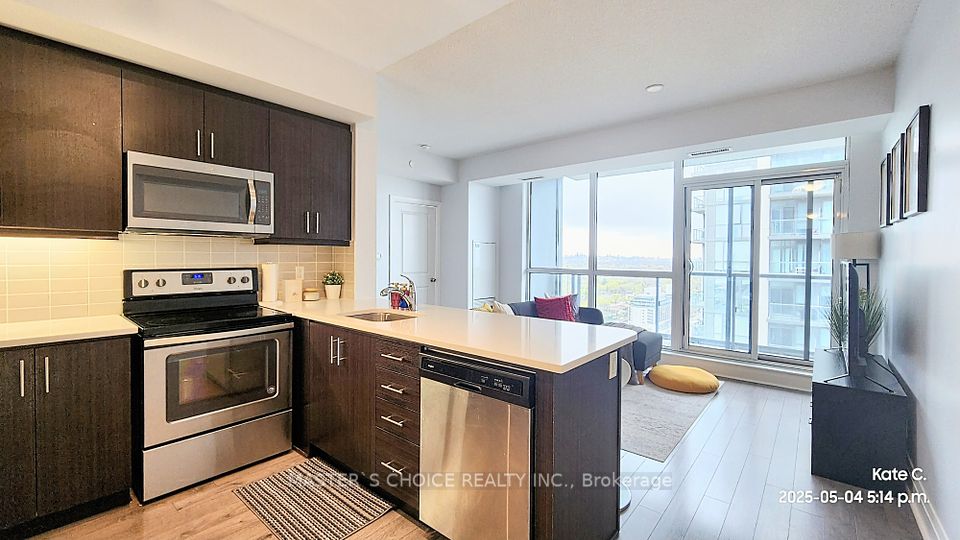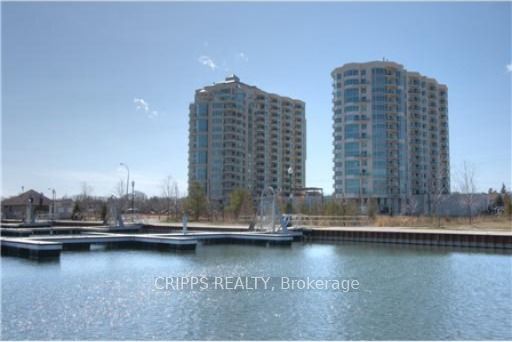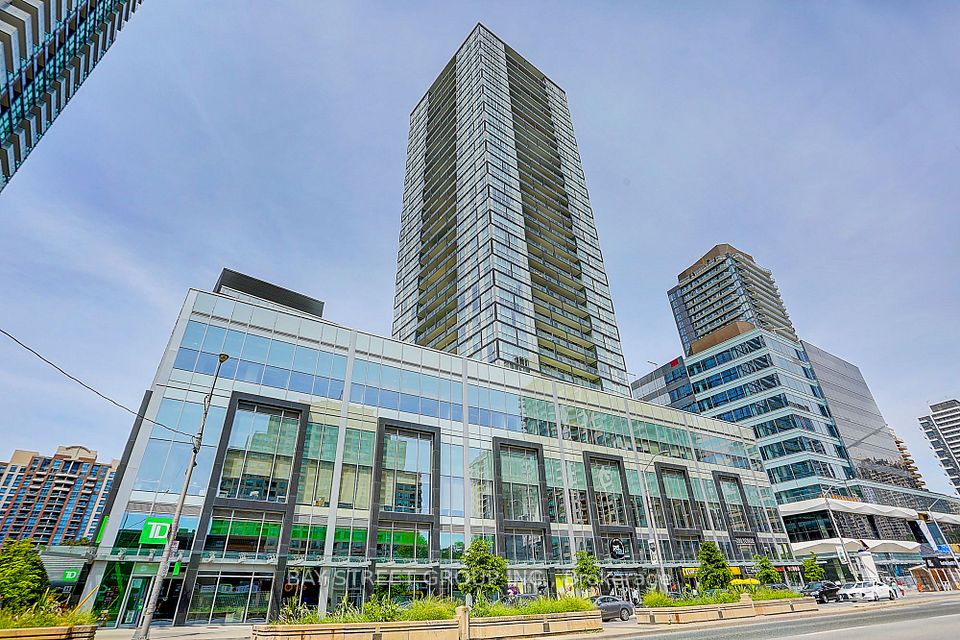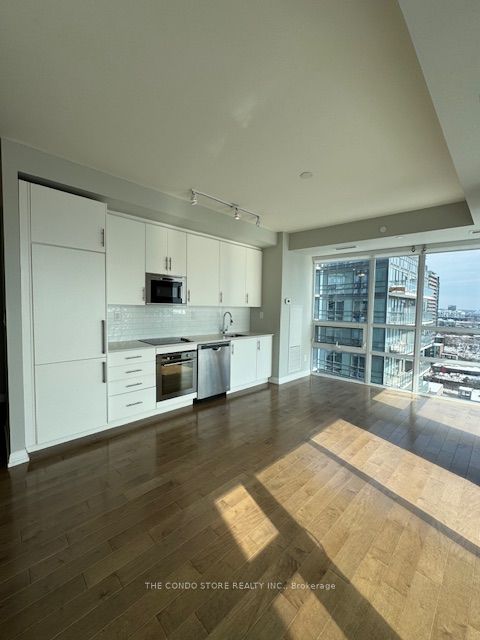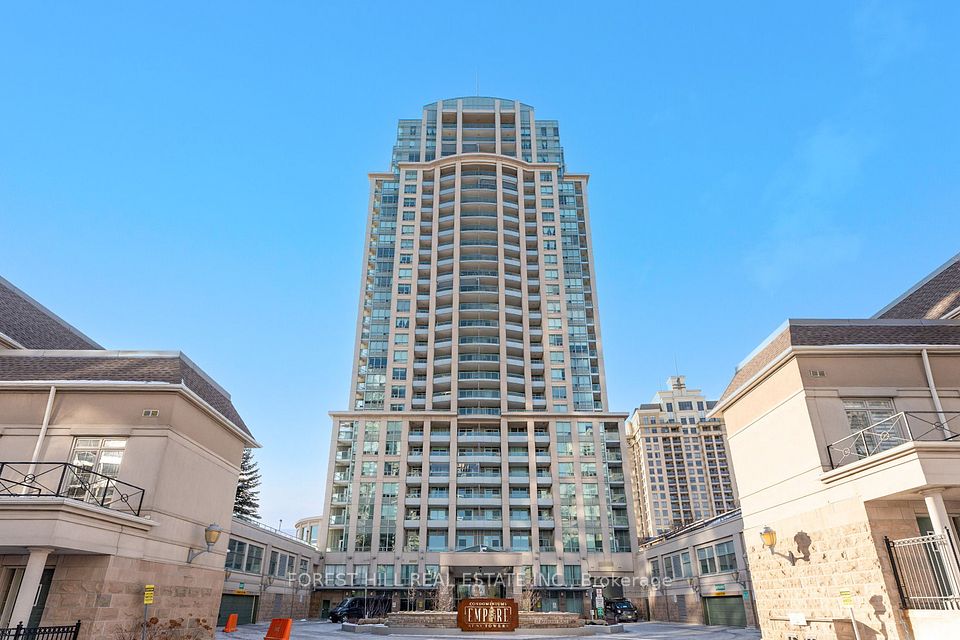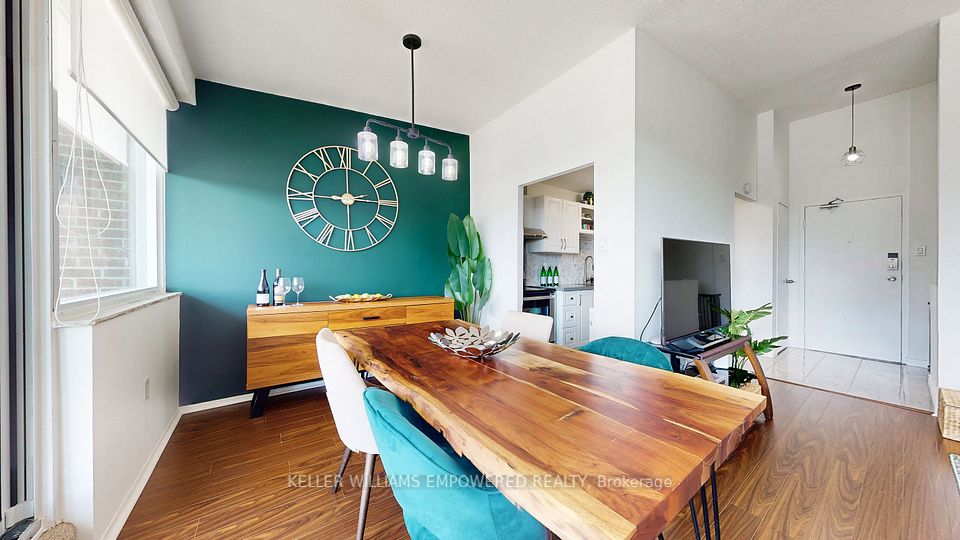$699,000
101 Charles Street, Toronto C08, ON M4Y 1V2
Property Description
Property type
Condo Apartment
Lot size
N/A
Style
Apartment
Approx. Area
700-799 Sqft
Room Information
| Room Type | Dimension (length x width) | Features | Level |
|---|---|---|---|
| Living Room | 4.95 x 3.35 m | Hardwood Floor, W/O To Balcony, Large Window | Flat |
| Kitchen | 3.87 x 3.29 m | Centre Island, Granite Counters, Stainless Steel Appl | Flat |
| Primary Bedroom | 3.53 x 2.65 m | Hardwood Floor, 4 Pc Ensuite, Large Window | Flat |
| Den | 2.56 x 2.37 m | Separate Room, Sliding Doors, Hardwood Floor | Flat |
About 101 Charles Street
Location! Location! Location! Heart Of Downtown X2:757sf+South facing 1bed+Den (Separate room with door can be a 2nd bedroom)+2full baths+40 sf balcony+1 parking+1 Locker; Steps to Subway,Shopping, Restaurants. Yorkville Also Only Steps Away. 9Ft Floor-To-Ceiling Windows, EngineeredHardwood Floors Throughout, High End S/S Appliances: Fridge, Stove, Dishwasher. Microwave,Front Load Washer/Dryer. Large Island W/ Breakfast Area. World Class Amenities with 24 hrsconcierge! **EXTRAS** Price included 1 parking + 1 Locker, High End S/S Appliances: Fridge,Stove, Dishwasher.Microwave, Front Load Washer/Dryer. Large centre Island; All ELFS & custommade window coverings;Entire unit fresh paint,professional cleaned & touched!
Home Overview
Last updated
May 15
Virtual tour
None
Basement information
None
Building size
--
Status
In-Active
Property sub type
Condo Apartment
Maintenance fee
$637.31
Year built
--
Additional Details
Price Comparison
Location

Angela Yang
Sales Representative, ANCHOR NEW HOMES INC.
MORTGAGE INFO
ESTIMATED PAYMENT
Some information about this property - Charles Street

Book a Showing
Tour this home with Angela
I agree to receive marketing and customer service calls and text messages from Condomonk. Consent is not a condition of purchase. Msg/data rates may apply. Msg frequency varies. Reply STOP to unsubscribe. Privacy Policy & Terms of Service.






