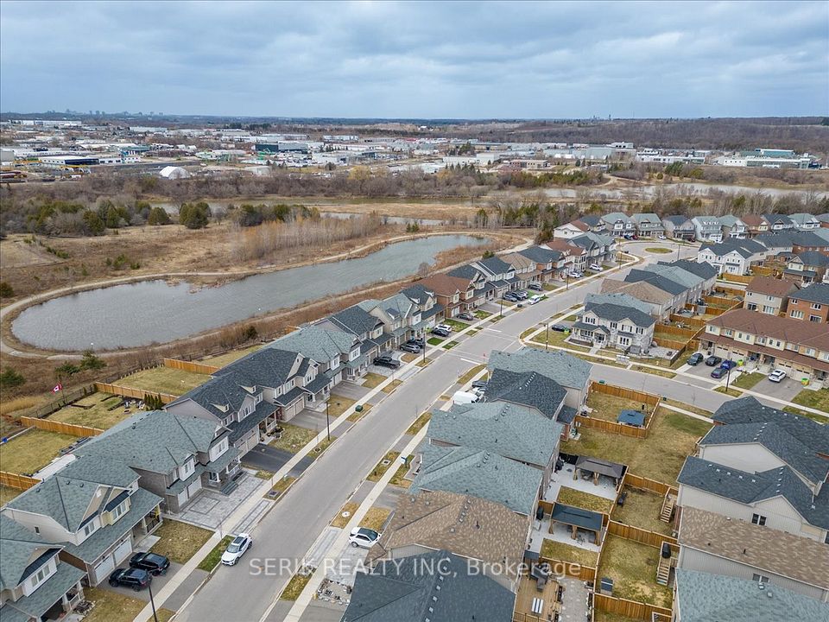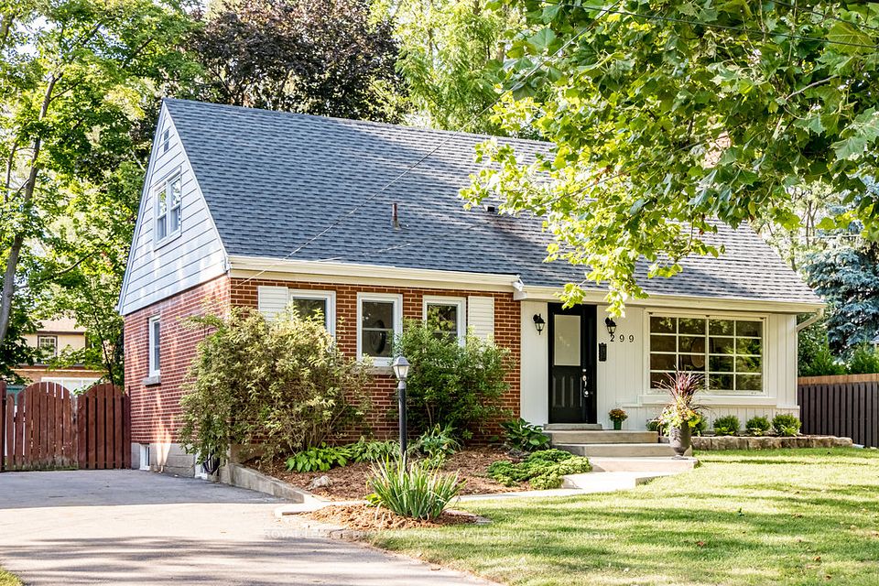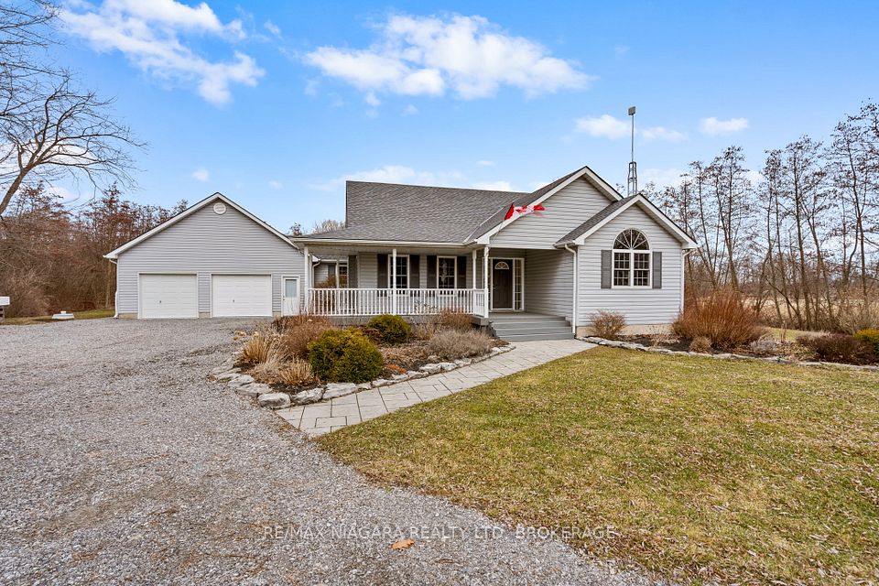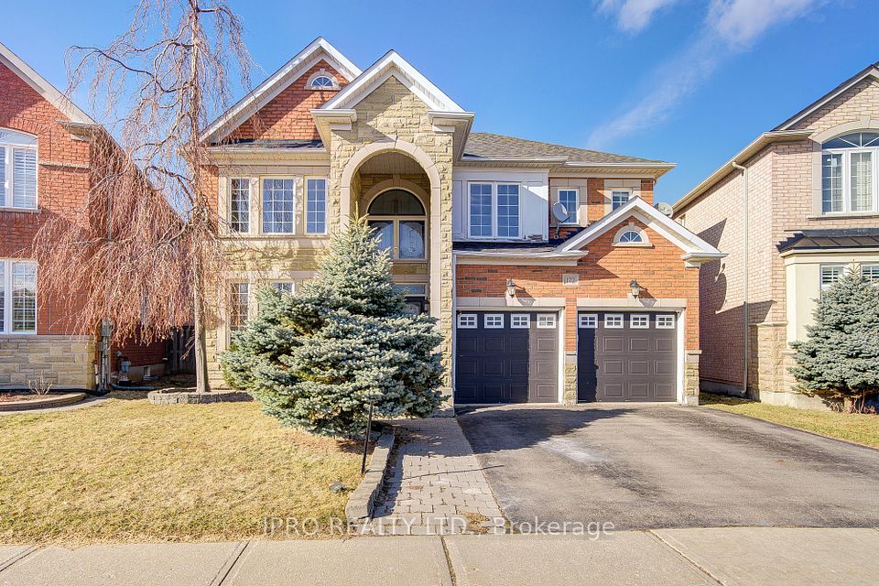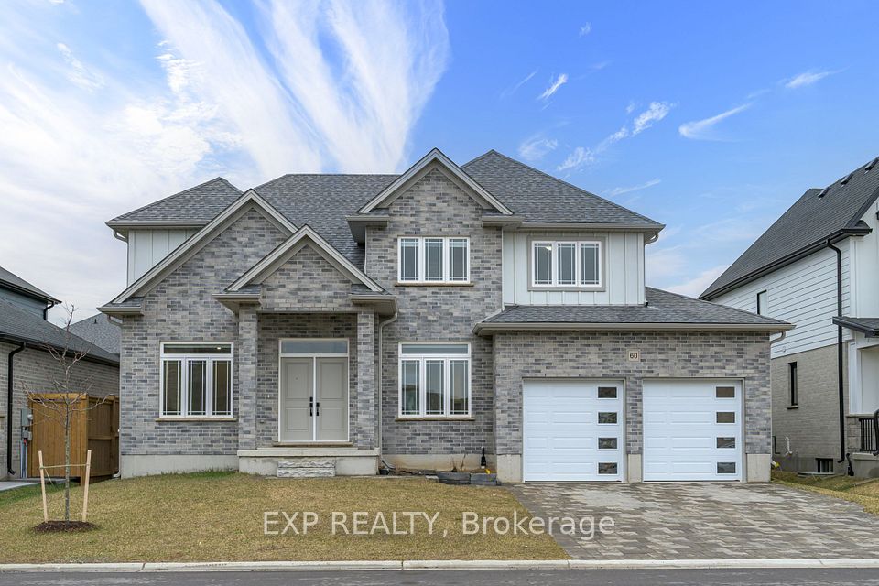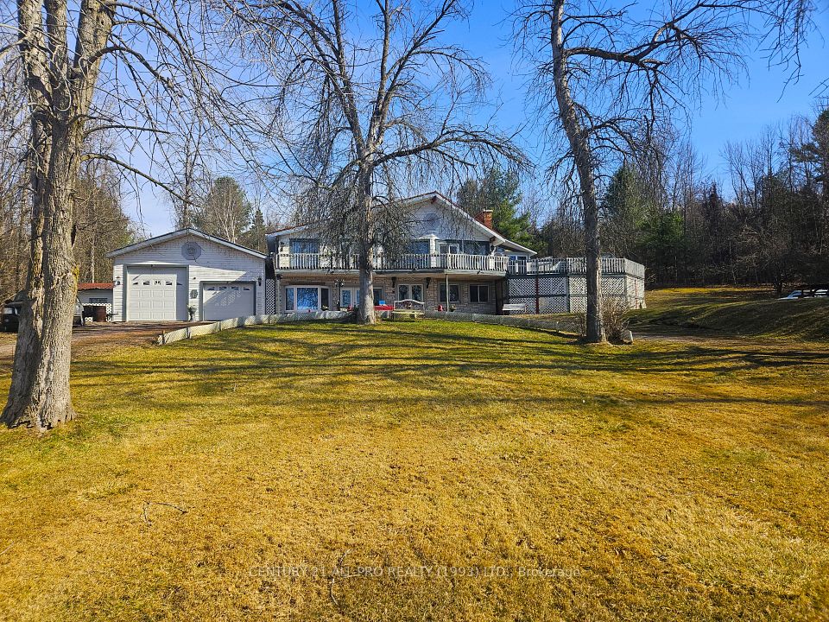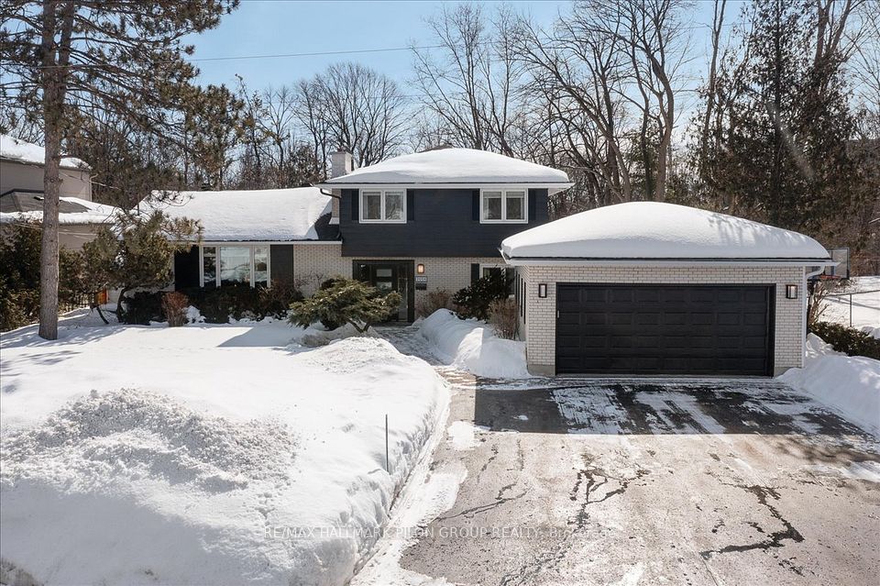$1,100,000
1008 Riverview Crescent, Pickering, ON L1V 4M5
Virtual Tours
Price Comparison
Property Description
Property type
Detached
Lot size
N/A
Style
2-Storey
Approx. Area
N/A
Room Information
| Room Type | Dimension (length x width) | Features | Level |
|---|---|---|---|
| Living Room | 3.72 x 4.92 m | N/A | Main |
| Dining Room | 3.72 x 3.71 m | N/A | Main |
| Family Room | 3.53 x 5.73 m | N/A | Main |
| Kitchen | 3.52 x 2.77 m | N/A | Main |
About 1008 Riverview Crescent
Nestled in the prestigious Rouge Park community, this stunning all-brick home is brimming with potential, waiting for you to bring your vision to life. With nearly 3000 sq ft above grade, this large home welcomes you with a grand spiral staircase with elegant railings, setting the tone for the warmth and character found throughout. The spacious front living room is bathed in natural light from a picturesque bay window, flowing seamlessly into the formal dining room, where large windows and a timeless chandelier create the perfect setting for memorable gatherings. The large eat-in kitchen is a blank canvas, ready for you to design your dream culinary space, as well as walk out to your stunning backyard overlooking Rouge Conservation. A sunroom connects effortlessly to the cozy family room, where an all-stone fireplace serves as the heart of the home. Upstairs, four generously sized bedrooms offer ample space and comfort, each featuring large windows and closets. The primary suite is truly a show stopper, expansive, light-filled, and versatile, with endless possibilities for your ideal layout. The ensuite boasts a walk-in closet, a soaker tub, and a separate stand-up shower, creating a spa-like retreat. The large basement offers a ton of potential for you to create your dream entertainment space whether its a home theatre, games room, or an additional living area, the possibilities are endless.This home is a rare opportunity to craft your dream space in a highly sought-after neighbourhood. Don't miss your chance to make it your own!
Home Overview
Last updated
2 days ago
Virtual tour
None
Basement information
Finished
Building size
--
Status
In-Active
Property sub type
Detached
Maintenance fee
$N/A
Year built
--
Additional Details
MORTGAGE INFO
ESTIMATED PAYMENT
Location
Some information about this property - Riverview Crescent

Book a Showing
Find your dream home ✨
I agree to receive marketing and customer service calls and text messages from Condomonk. Consent is not a condition of purchase. Msg/data rates may apply. Msg frequency varies. Reply STOP to unsubscribe. Privacy Policy & Terms of Service.






