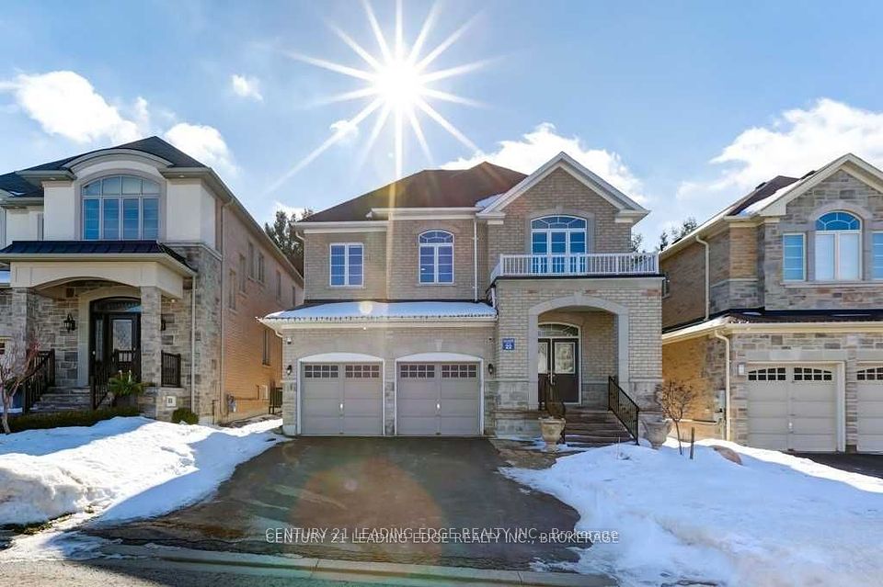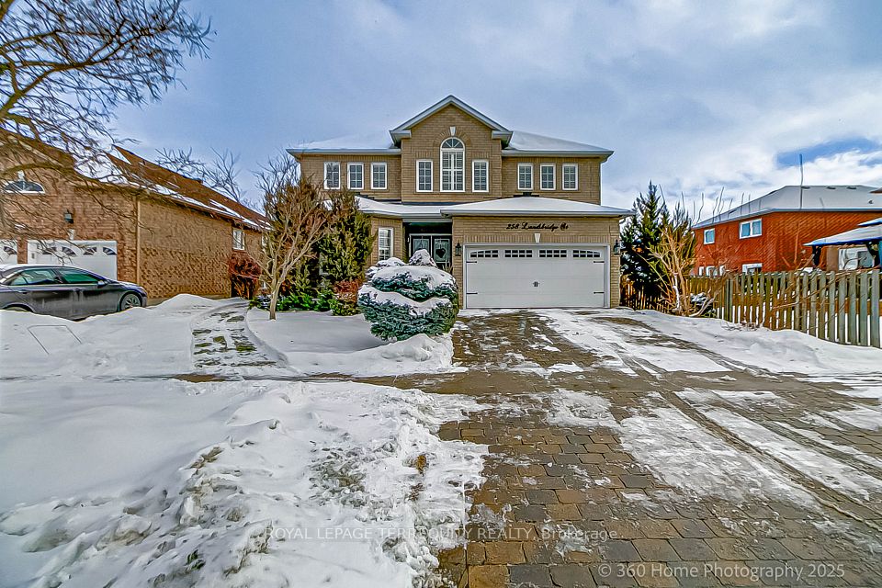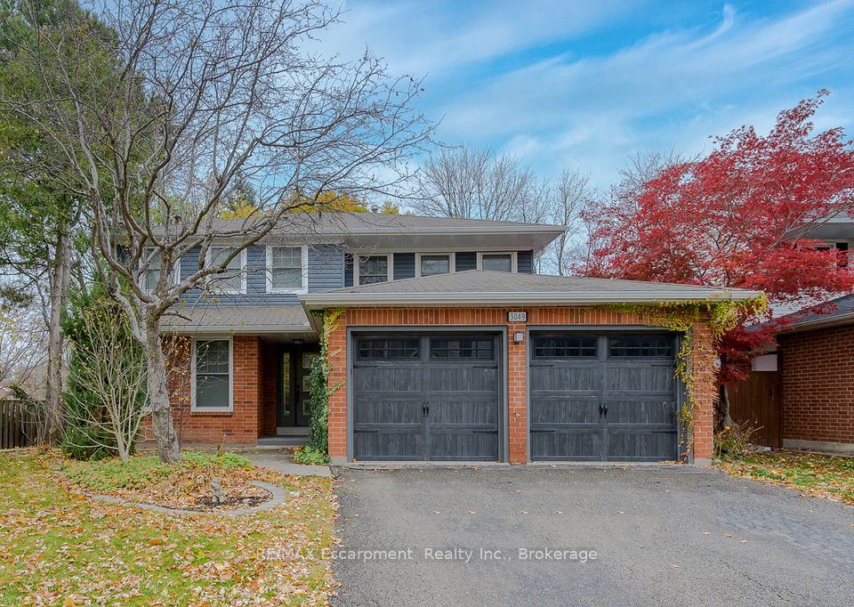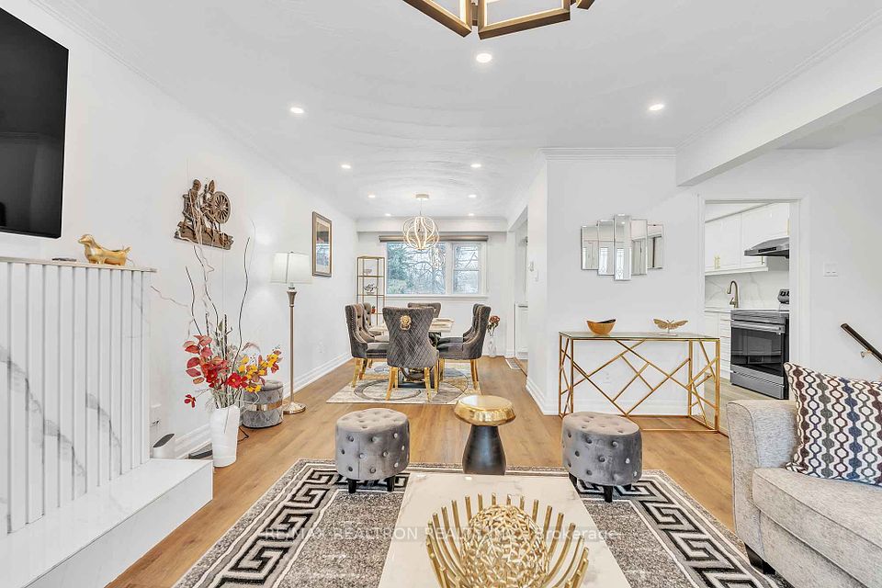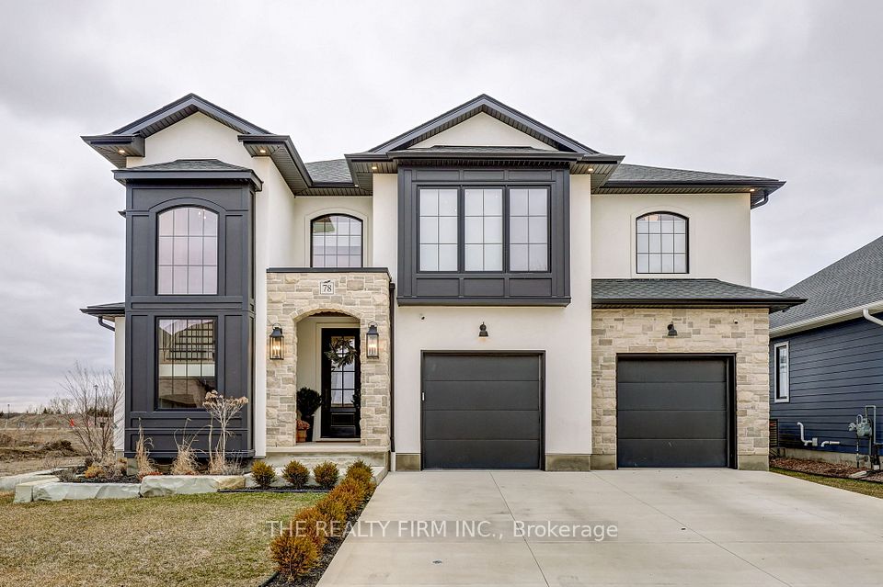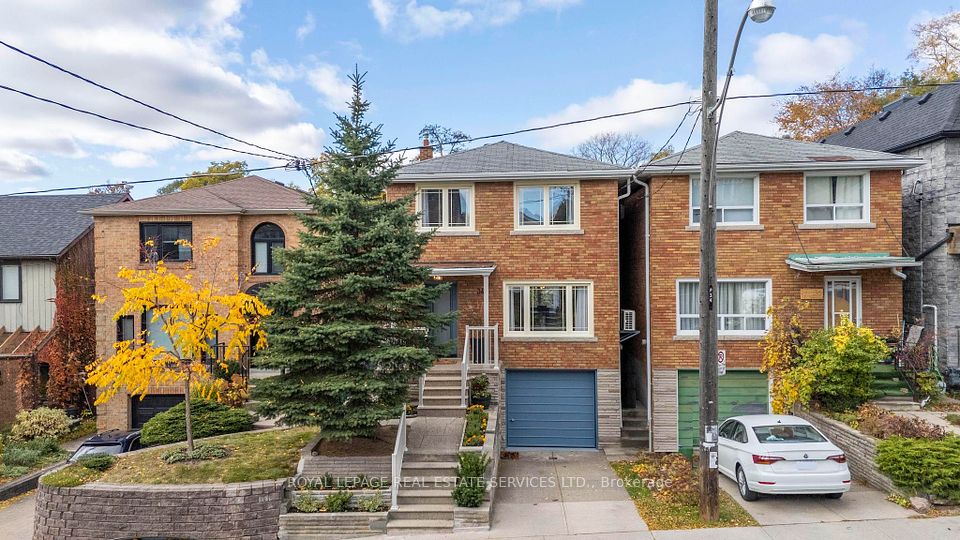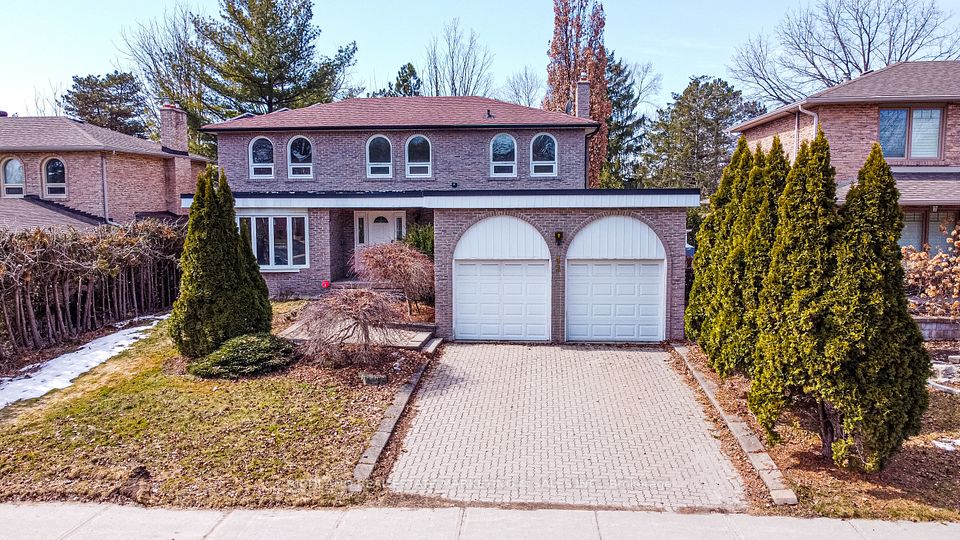$1,688,000
100 Woodhaven Avenue, Aurora, ON L4G 3Y2
Virtual Tours
Price Comparison
Property Description
Property type
Detached
Lot size
N/A
Style
2-Storey
Approx. Area
N/A
Room Information
| Room Type | Dimension (length x width) | Features | Level |
|---|---|---|---|
| Family Room | 5.12 x 3.66 m | Hardwood Floor, Pot Lights, Gas Fireplace | Main |
| Dining Room | 4.45 x 3.66 m | Hardwood Floor, Pot Lights, Combined w/Kitchen | Main |
| Office | 3.05 x 3.66 m | Hardwood Floor, Pot Lights, Large Window | Main |
| Kitchen | 3.05 x 3.66 m | Porcelain Floor, Pot Lights, Quartz Counter | Main |
About 100 Woodhaven Avenue
A 42-Ft-Wide detached home with Modern design, featuring nearly floor-to-ceiling large windows. Only 2 Yrs old and boasting a functional open concept layout.Nestled within a picturesque setting, the front face a forest with no neighbours, while the backyard stretches out wide and open. This premium property offers 2940 sqft above ground luxury living space By Floorplan. Soaring 10 ft ceilings on Main Flr and 9 ft on 2nd Flr and Basement that create an airy and spacious feel.Walk-Out Basement W/Separate Entrance. Each bedroom features a large walk in closet and direct access to a bathroom. 200 AMP Panel. This Exclusive Woodhaven Community By Brookfield, consisting of only 195 detached homes, is located at the southern end of Aurora, offering tranquility and exceptional privacy.
Home Overview
Last updated
3 days ago
Virtual tour
None
Basement information
Walk-Out, Separate Entrance
Building size
--
Status
In-Active
Property sub type
Detached
Maintenance fee
$N/A
Year built
--
Additional Details
MORTGAGE INFO
ESTIMATED PAYMENT
Location
Some information about this property - Woodhaven Avenue

Book a Showing
Find your dream home ✨
I agree to receive marketing and customer service calls and text messages from Condomonk. Consent is not a condition of purchase. Msg/data rates may apply. Msg frequency varies. Reply STOP to unsubscribe. Privacy Policy & Terms of Service.






