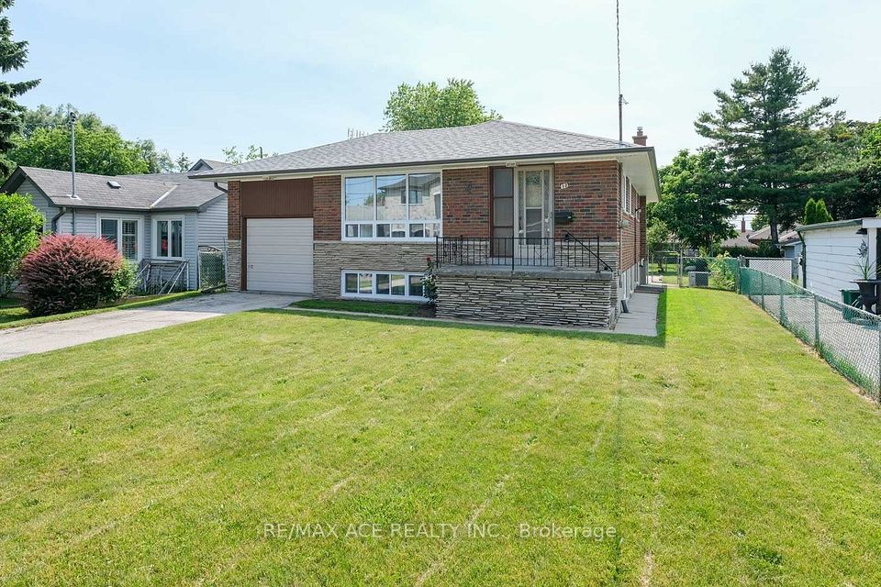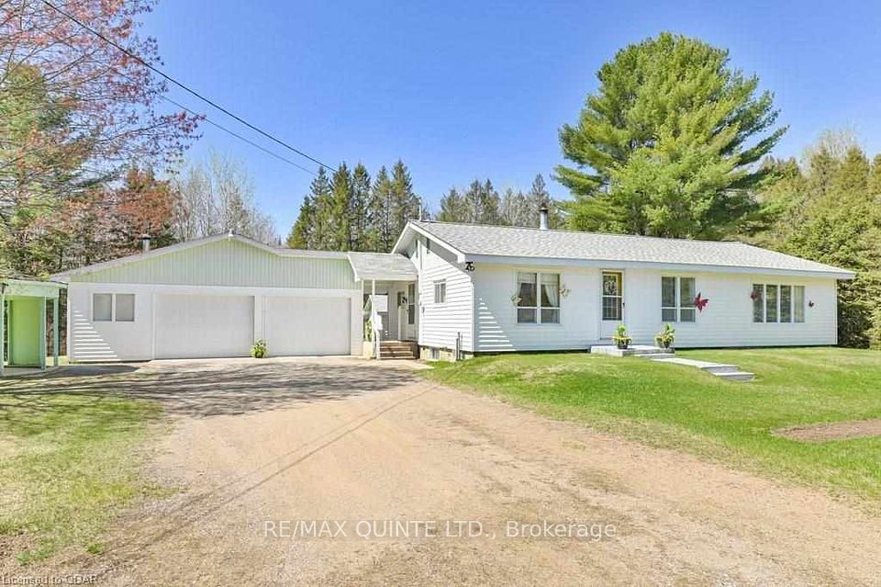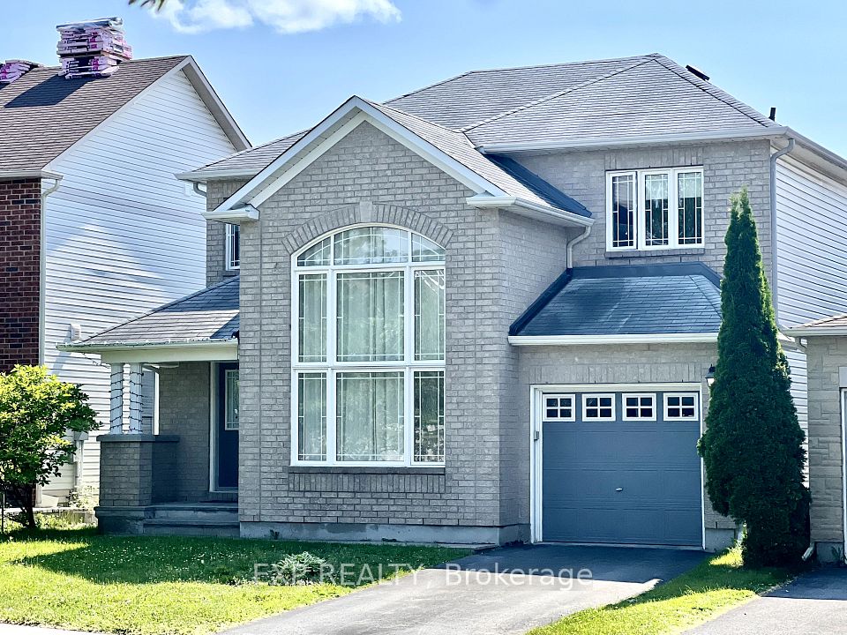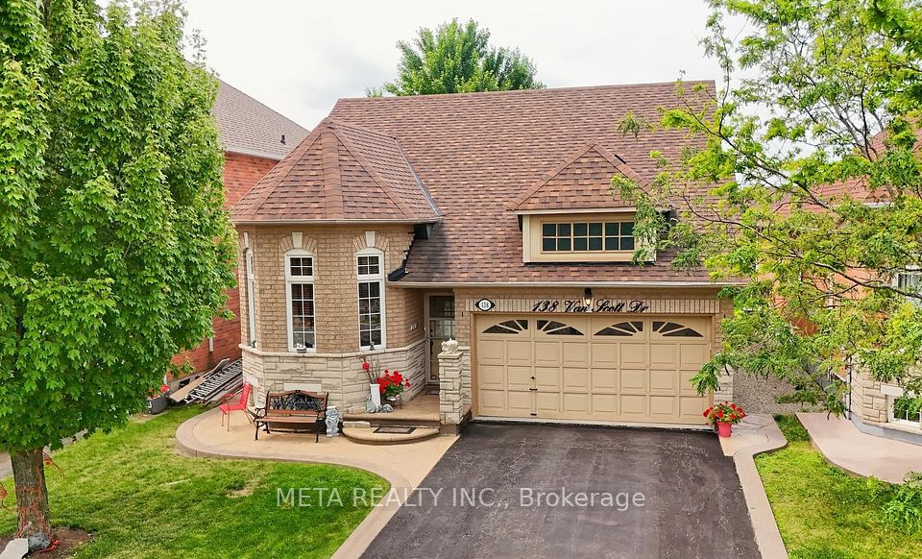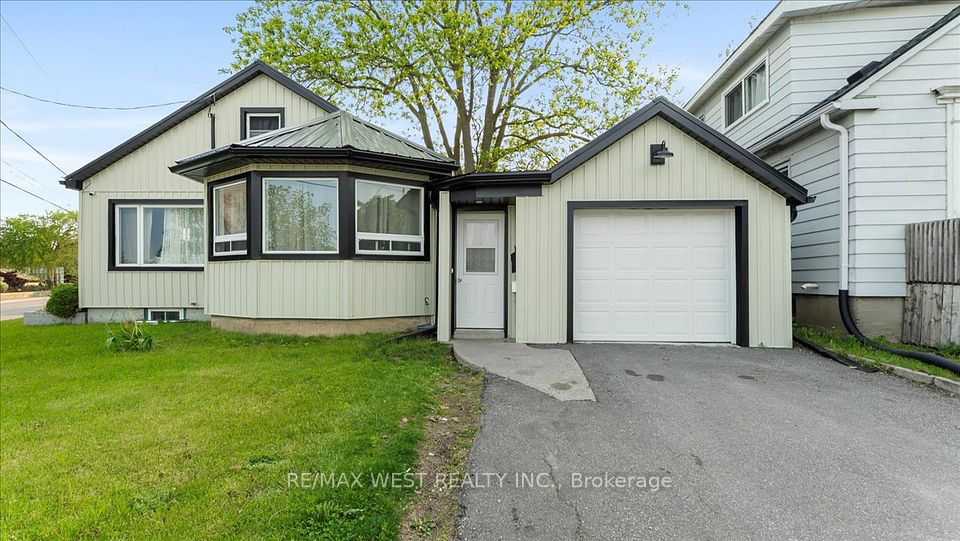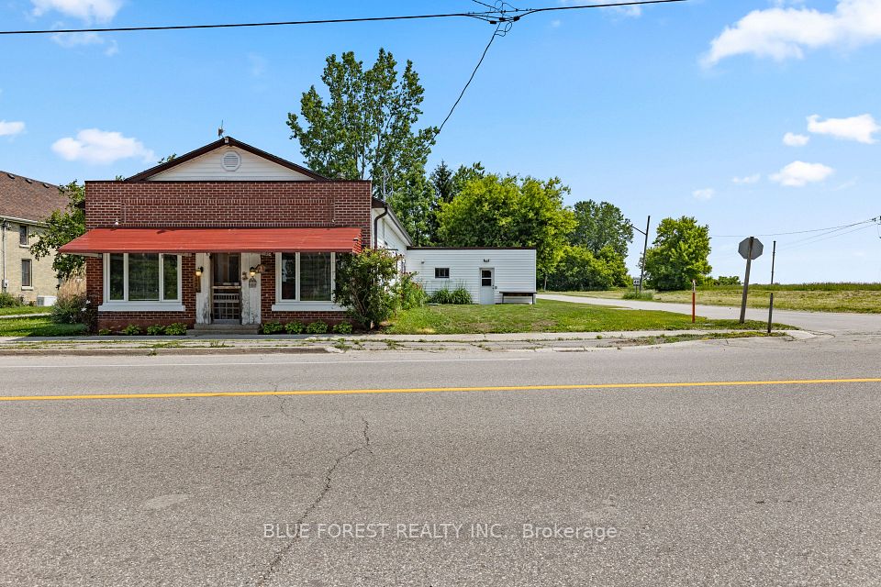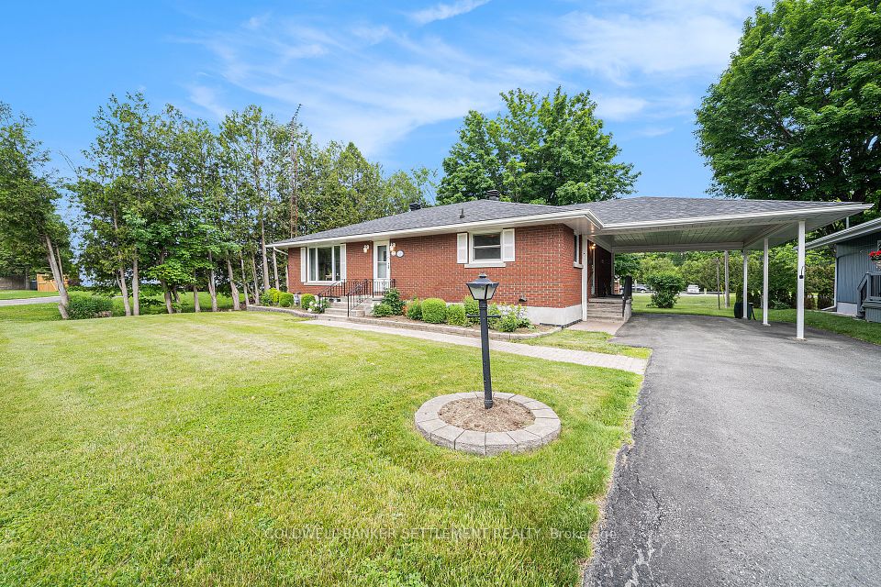$7,400
Last price change Jun 3
100 Woburn Avenue, Toronto C04, ON M5M 1K7
Property Description
Property type
Detached
Lot size
N/A
Style
2-Storey
Approx. Area
1500-2000 Sqft
Room Information
| Room Type | Dimension (length x width) | Features | Level |
|---|---|---|---|
| Foyer | 2.46 x 2.59 m | Tile Floor, Heated Floor | Main |
| Living Room | 3.51 x 4.01 m | Fireplace, B/I Shelves, Hardwood Floor | Main |
| Dining Room | 3.07 x 3.84 m | Crown Moulding, Wainscoting, Hardwood Floor | Main |
| Kitchen | 2.97 x 4.75 m | Stainless Steel Appl, Granite Counters, Centre Island | Main |
About 100 Woburn Avenue
Welcome to pleasant ville! This well-built brick home is directly in front of the park and steps to the subway, fantastic schools and great shopping. With 10ft ceilings, heated floors, a chefs kitchen and three car parking, there is room for the whole family. Enjoy a newly renovated walk-up basement with a full bar, beautiful fireplace and custom built-ins. Spacious rooms on the second floor and the primary suite offers soaring high ceilings with a spa-like bath and heated floors. Experience the elegance and warmth of this exquisite home. You'll love every detail.
Home Overview
Last updated
Jun 3
Virtual tour
None
Basement information
Finished, Walk-Up
Building size
--
Status
In-Active
Property sub type
Detached
Maintenance fee
$N/A
Year built
--
Additional Details
Price Comparison
Location

Angela Yang
Sales Representative, ANCHOR NEW HOMES INC.
Some information about this property - Woburn Avenue

Book a Showing
Tour this home with Angela
I agree to receive marketing and customer service calls and text messages from Condomonk. Consent is not a condition of purchase. Msg/data rates may apply. Msg frequency varies. Reply STOP to unsubscribe. Privacy Policy & Terms of Service.






