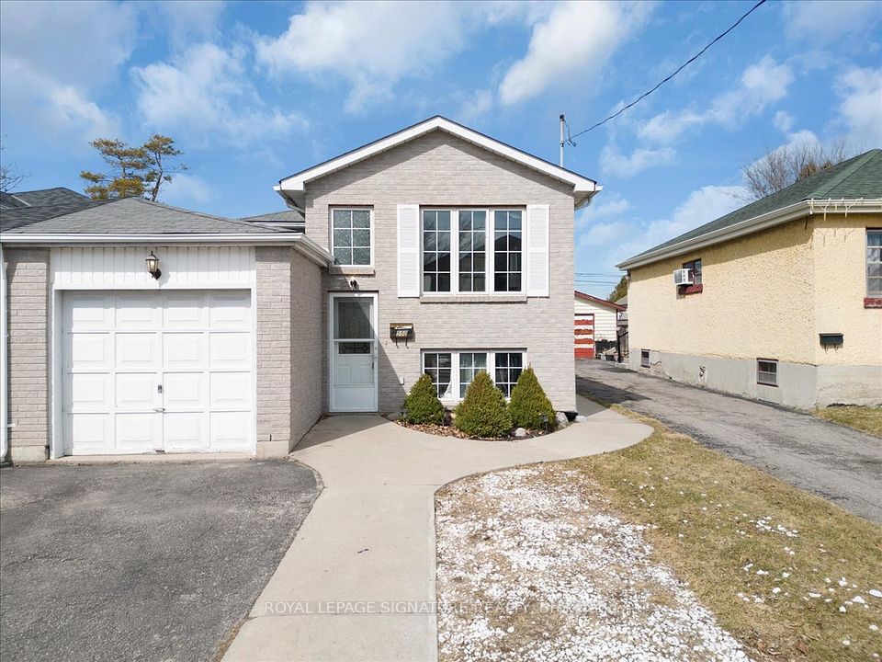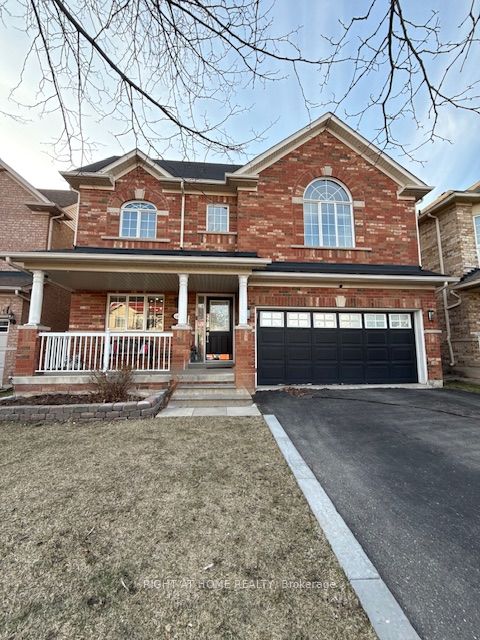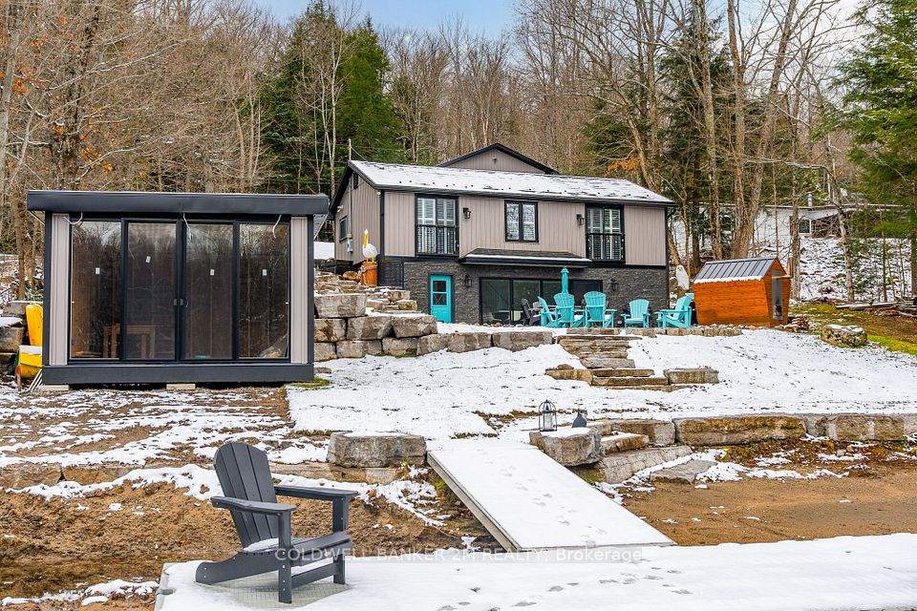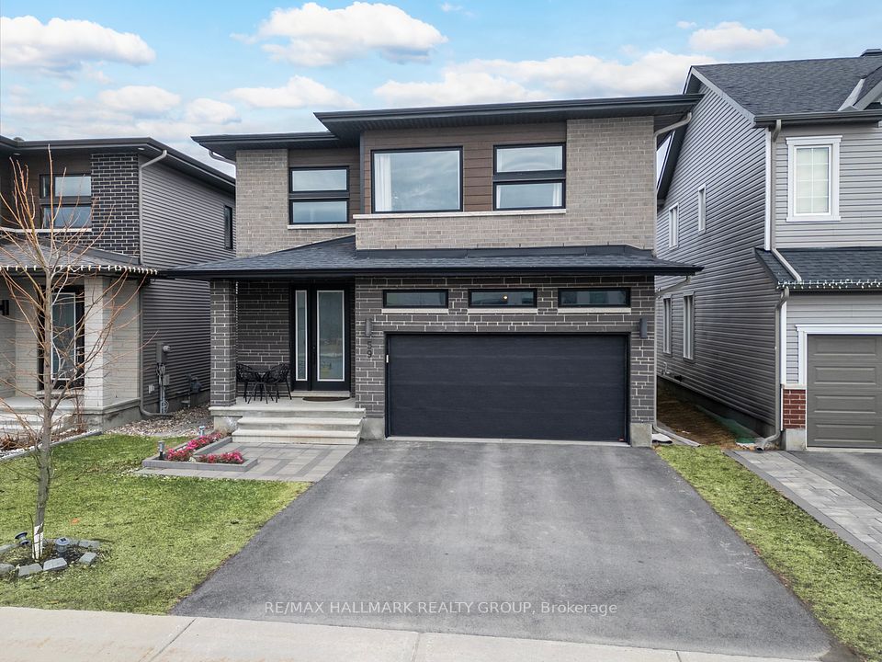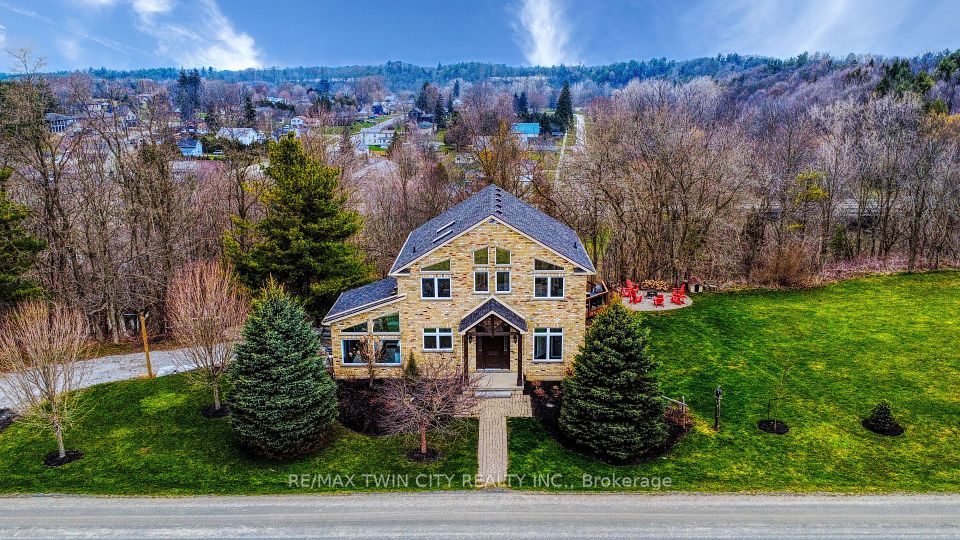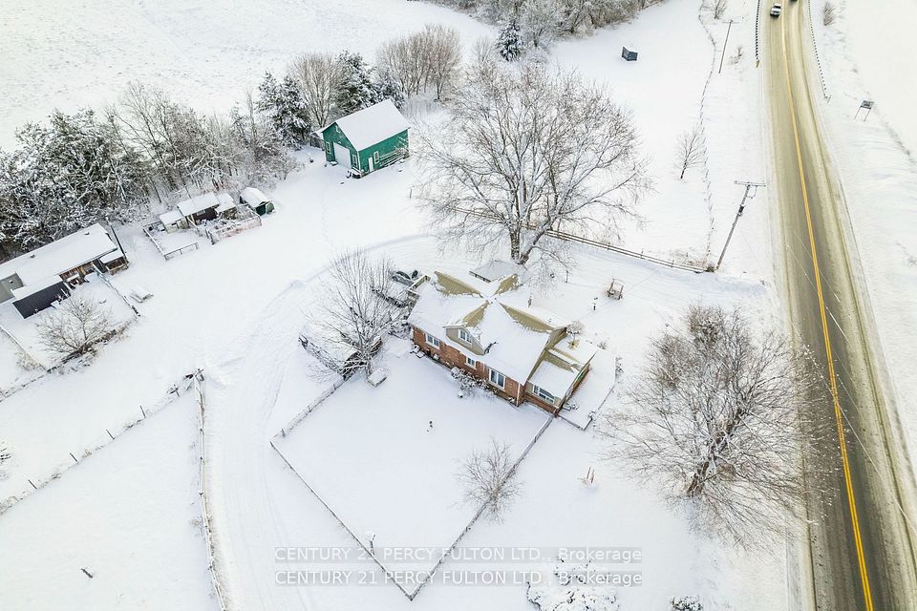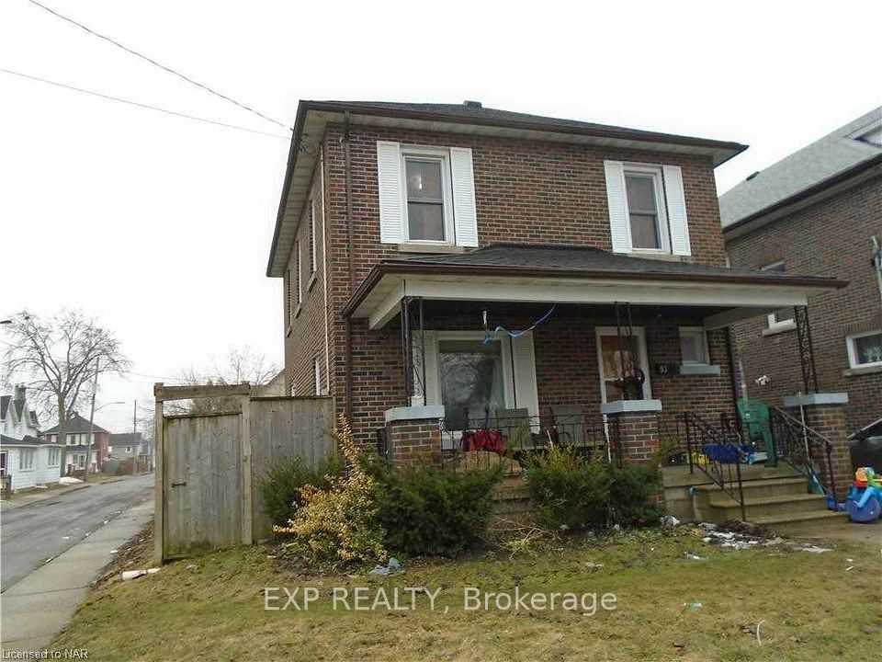$869,900
100 Sheldrake Court, Brampton, ON L6Y 2W9
Property Description
Property type
Detached
Lot size
N/A
Style
Backsplit 4
Approx. Area
1500-2000 Sqft
Room Information
| Room Type | Dimension (length x width) | Features | Level |
|---|---|---|---|
| Kitchen | 2.83 x 2.7 m | Tile Floor, Backsplash, Eat-in Kitchen | Main |
| Breakfast | 3.03 x 2.43 m | Tile Floor, Bay Window, Pantry | Main |
| Living Room | 3.59 x 4.86 m | Hardwood Floor, Combined w/Dining, Open Concept | Main |
| Dining Room | 3.01 x 3.07 m | Open Concept, Hardwood Floor, Combined w/Living | Main |
About 100 Sheldrake Court
This rarely offered 4-bedroom, 3-bathroom detached home offers approximately 2,200 square feet of living space. Located on a quiet cul-de-sac (court) with a 1.5 car garage, this is a perfect upgrade for the growing family. Excellent floorplan offering a separate living room, dining room and family room, ample space for entertaining. The main floor boasts a lovely kitchen with a breakfast area, bay window and pantry closet. The living room features hardwood floors and is open to the dining room with a sliding door walk-out to a nice size backyard. A few steps up the hardwood staircase leads to a generous sized family room complete with laminate floors, bright windows and a wood-burning fireplace (as is). This home has 4 well-appointed bedrooms including an oversized primary with a walk-in closet and a 4-piece ensuite bath with upgraded vanity. The finished basement has endless potential sitting mostly above the grade at the back with oversized windows, a spacious rec room, laundry room, utility room, and large storage area. The fully-fenced backyard has a nice size deck with plenty of space for the extended family. The oversized single-car garage can accommodate a vehicle and still allow for additional storage space.Locations do not get much more convenient than this. Just steps to Shoppers World Shopping Centre, schools, parks, restaurants, cafés, walking trails, and Sheridan College Davis Campus. Whether you drive or take public transit, this location is perfect for commuters. Walking distance to public transit hubs including the future Brampton Gateway Terminal for the LRT (light rail transit from Brampton to South Mississauga) and just minutes to Highways 410, 401 and 407. Some updates include a newer roof (2022), vinyl windows, upgraded patio door, upgraded eavestroughs (2011), basement windows (2014), furnace (approx. 2017) and air conditioner (approx. 2017).
Home Overview
Last updated
3 days ago
Virtual tour
None
Basement information
Finished
Building size
--
Status
In-Active
Property sub type
Detached
Maintenance fee
$N/A
Year built
2024
Additional Details
Price Comparison
Location

Shally Shi
Sales Representative, Dolphin Realty Inc
MORTGAGE INFO
ESTIMATED PAYMENT
Some information about this property - Sheldrake Court

Book a Showing
Tour this home with Shally ✨
I agree to receive marketing and customer service calls and text messages from Condomonk. Consent is not a condition of purchase. Msg/data rates may apply. Msg frequency varies. Reply STOP to unsubscribe. Privacy Policy & Terms of Service.






