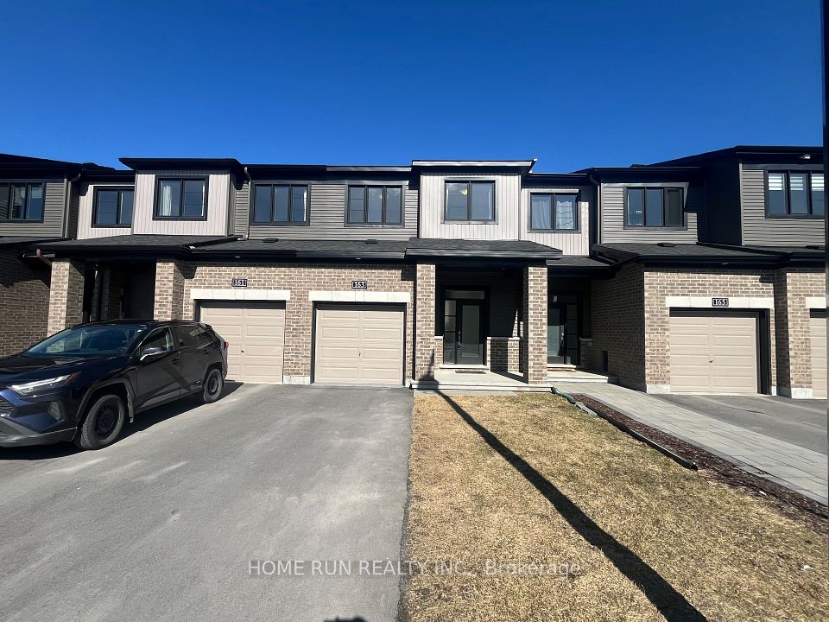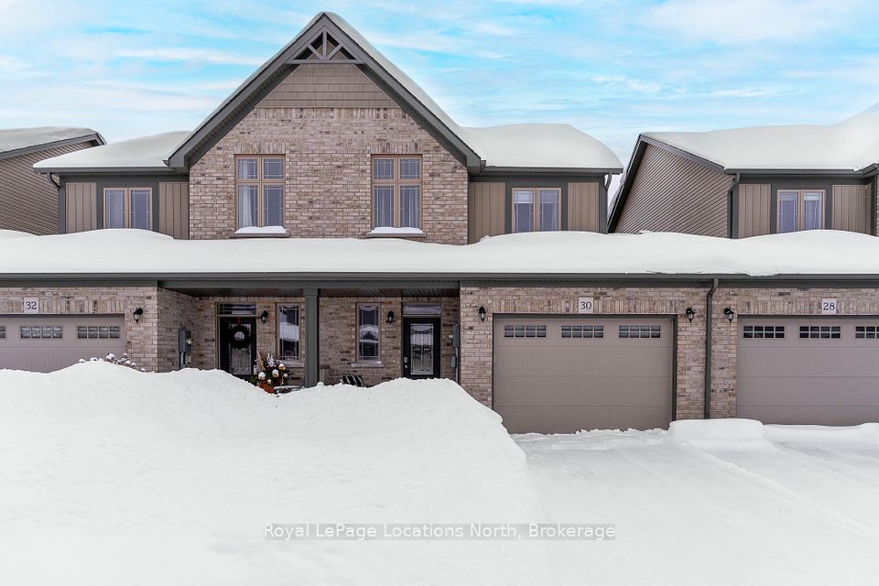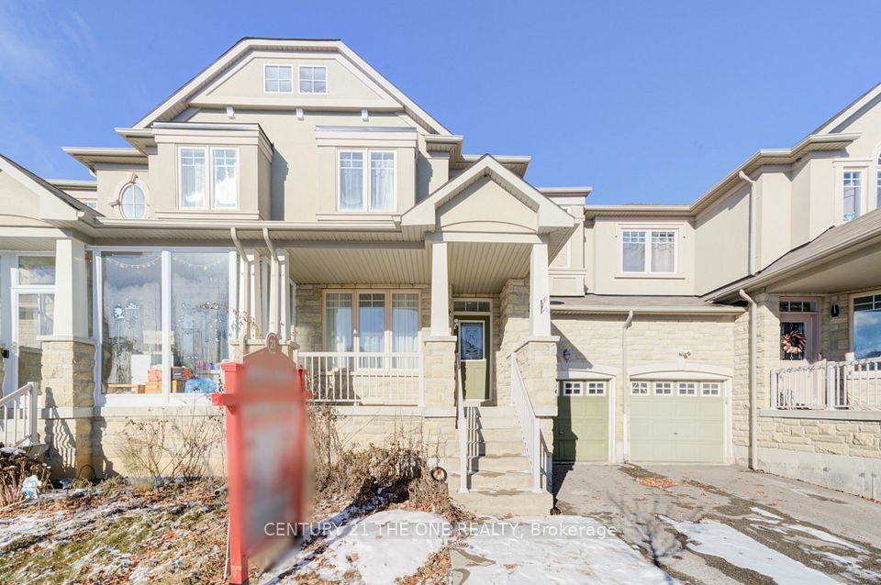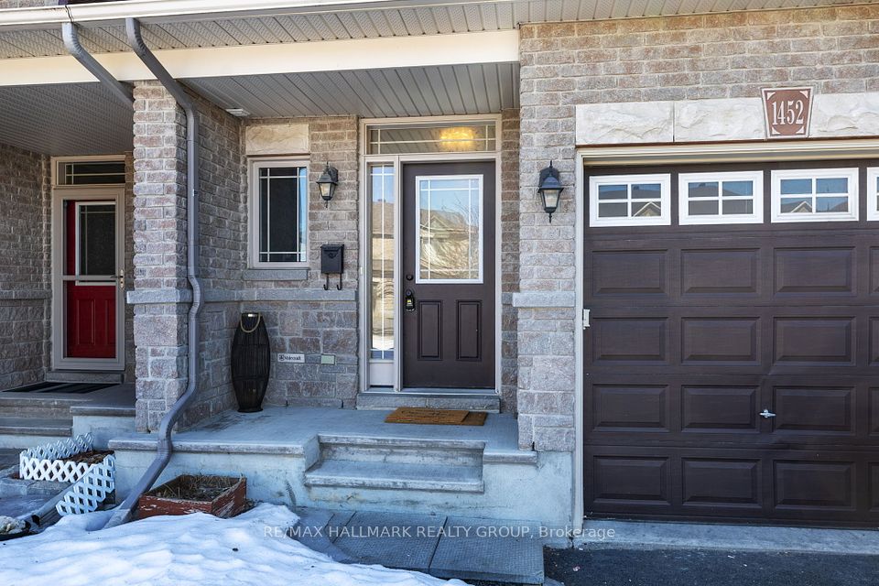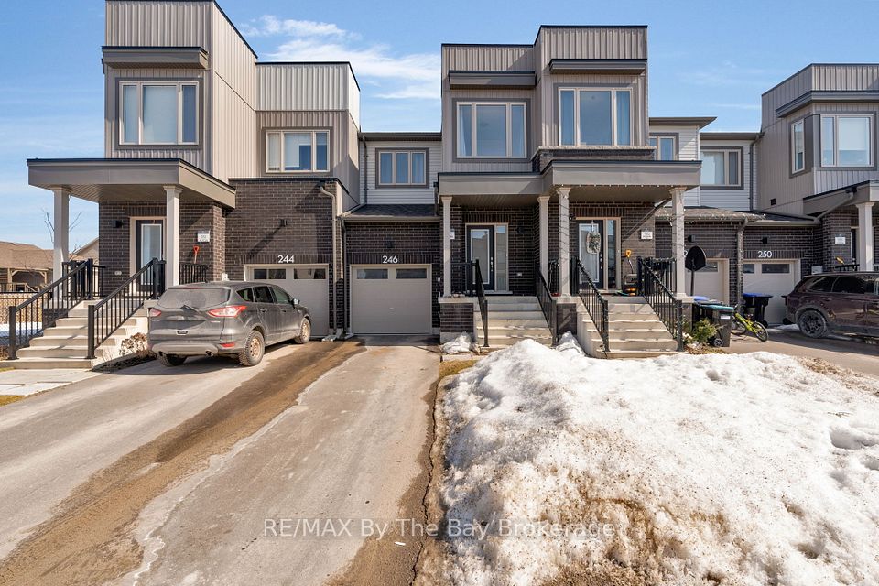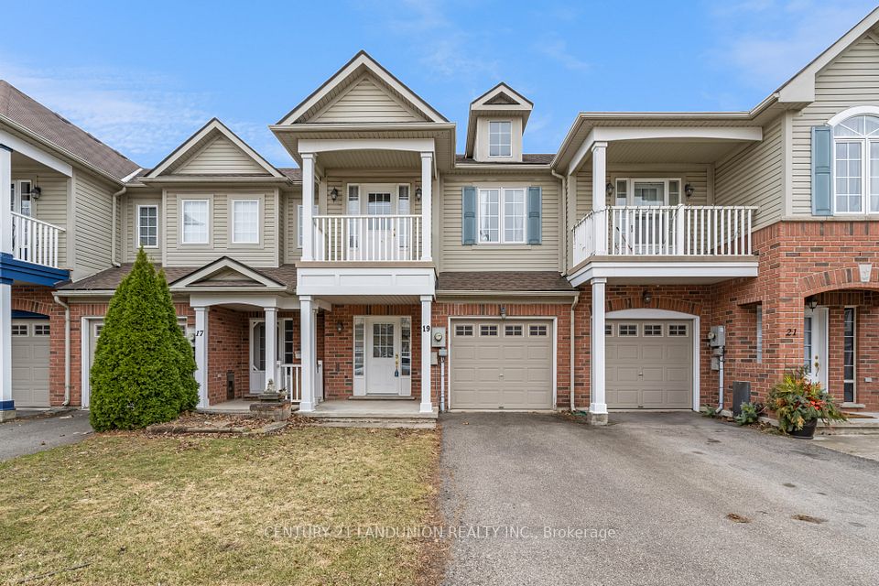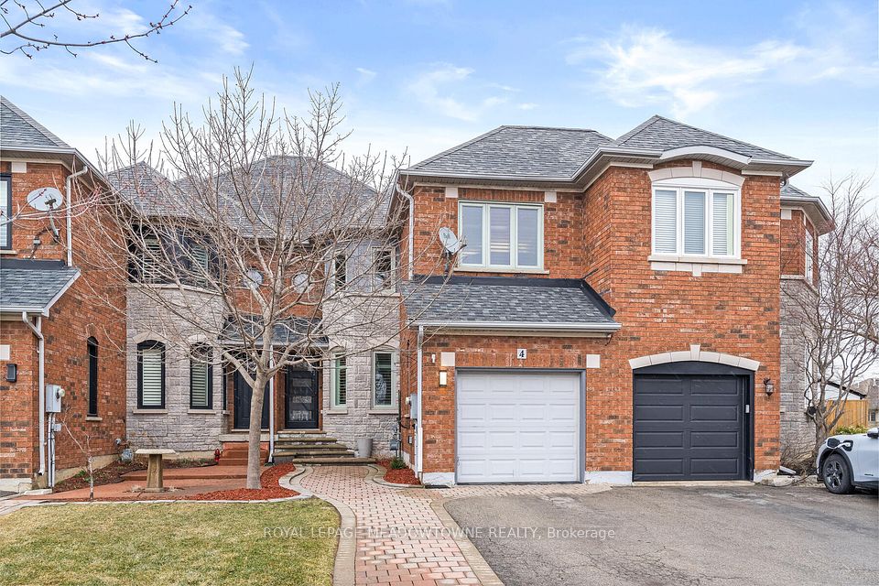$779,000
100 Mussen Street, Guelph, ON N1E 0K2
Property Description
Property type
Att/Row/Townhouse
Lot size
N/A
Style
2-Storey
Approx. Area
N/A Sqft
Room Information
| Room Type | Dimension (length x width) | Features | Level |
|---|---|---|---|
| Bathroom | 0.81 x 2.2 m | 2 Pc Bath | Main |
| Dining Room | 4.48 x 2.19 m | N/A | Main |
| Foyer | 1.31 x 6.16 m | N/A | Main |
| Kitchen | 3.17 x 3.17 m | N/A | Main |
About 100 Mussen Street
Welcome to this stunning freehold townhouse located in Guelph's desirable North End, backing onto lush greenspace and just steps from scenic bike trails and Guelph Lake. As you enter the home, you are welcomed by a spacious hallway that leads to a convenient 2-piece powder room. The open-concept kitchen features a large island and abundant cabinetry, offering plenty of storage and work-spacea chef's dream, complete with a breakfast bar perfect for family gatherings. The seamless flow from the kitchen to the large and bright living room creates an inviting space, ideal for both entertaining and relaxing. From the living room, a set of sliders opens to a massive deck, perfect for outdoor entertaining. The fully fenced yard backs onto tranquil conservation land, providing a private and peaceful setting. Upstairs, the primary bedroom offers generous space, complete with a large walk-in closet and a 4-piece ensuite. Two additional bedrooms, another 4-piece bathroom, and a separate laundry room complete the upper level, ensuring convenience and comfort for the entire family. The unfinished basement offers ample storage space and has a bathroom rough-in, making it the perfect blank canvas to design your ideal recreation room. Don't miss this exceptional opportunity to book your showing today!
Home Overview
Last updated
Feb 15
Virtual tour
None
Basement information
Unfinished
Building size
--
Status
In-Active
Property sub type
Att/Row/Townhouse
Maintenance fee
$N/A
Year built
--
Additional Details
Price Comparison
Location

Shally Shi
Sales Representative, Dolphin Realty Inc
MORTGAGE INFO
ESTIMATED PAYMENT
Some information about this property - Mussen Street

Book a Showing
Tour this home with Shally ✨
I agree to receive marketing and customer service calls and text messages from Condomonk. Consent is not a condition of purchase. Msg/data rates may apply. Msg frequency varies. Reply STOP to unsubscribe. Privacy Policy & Terms of Service.






