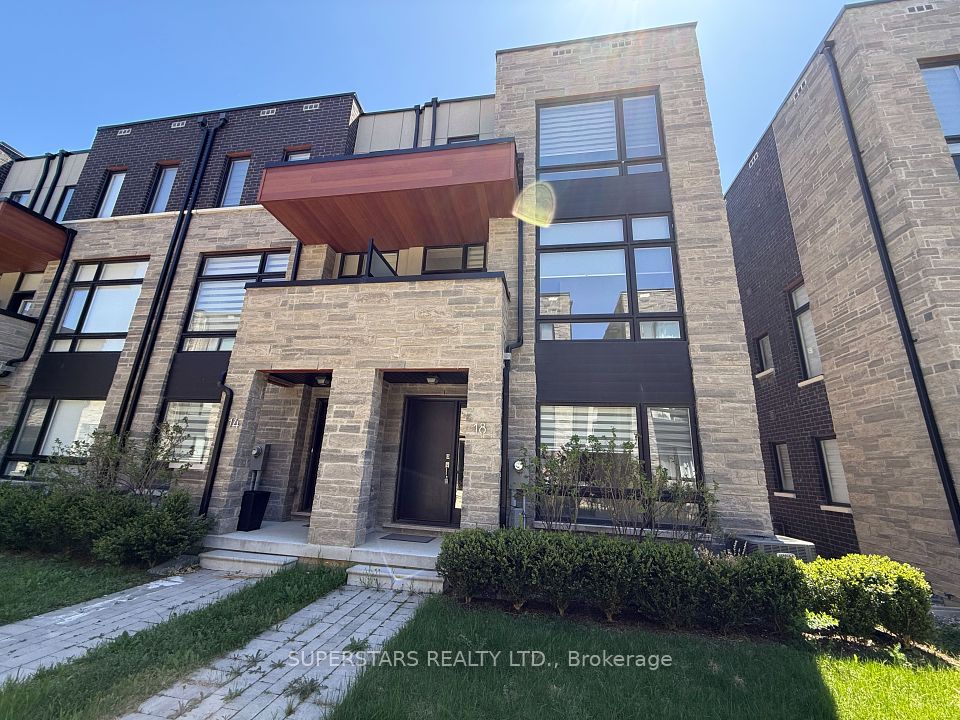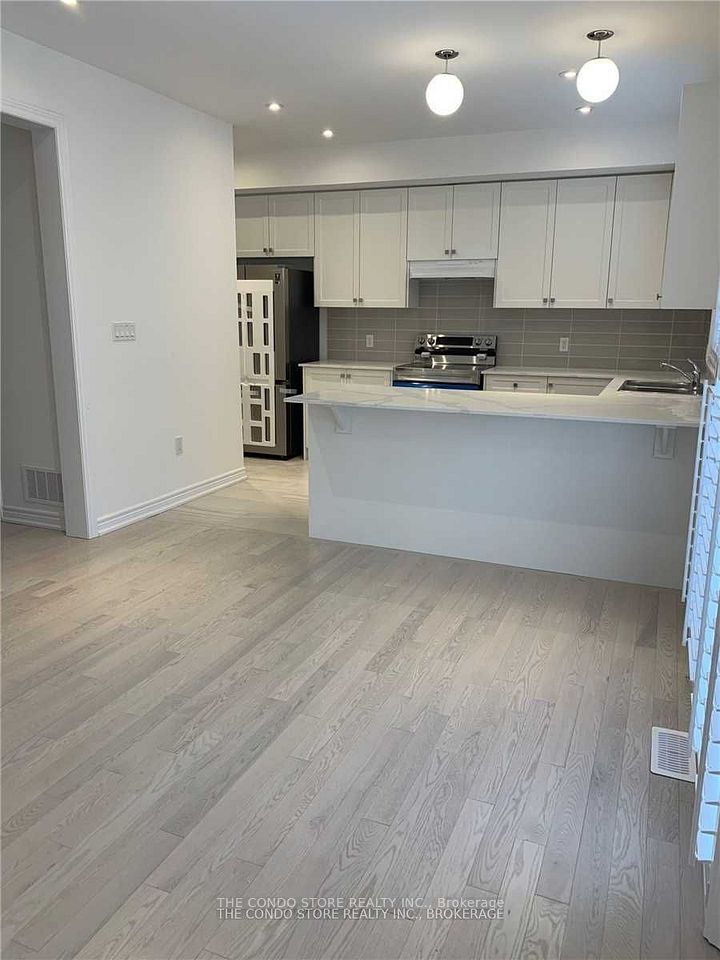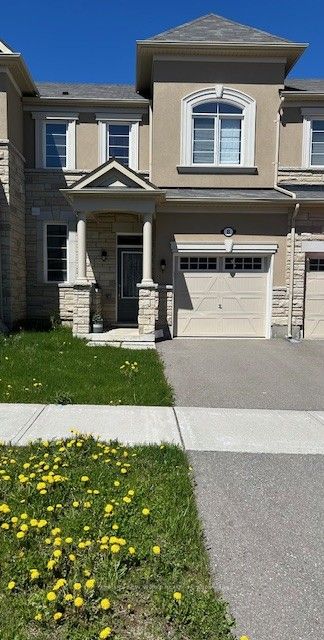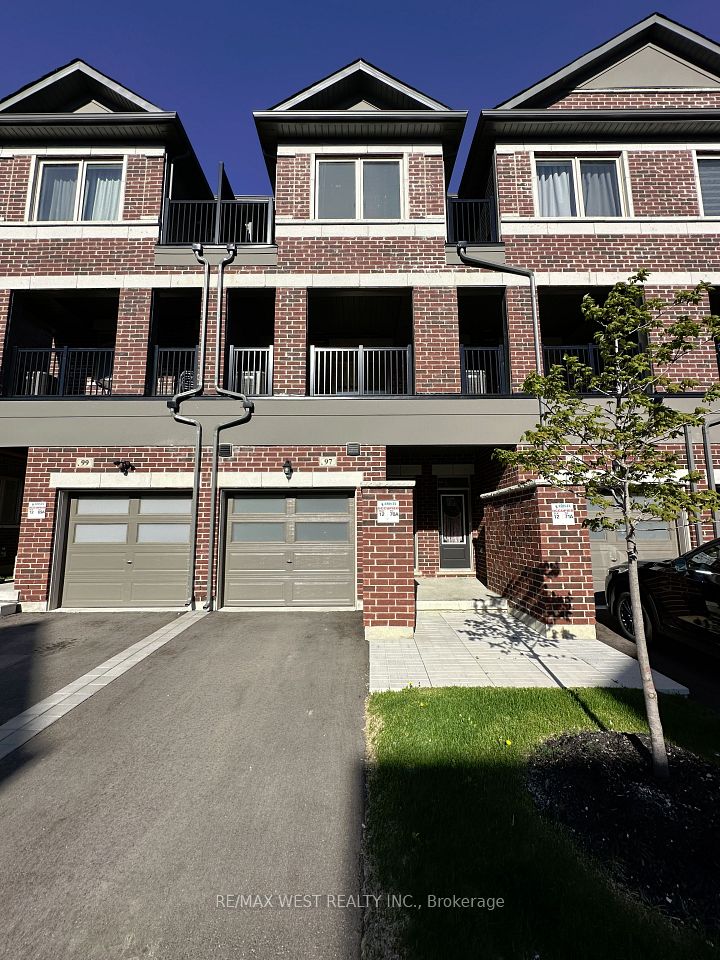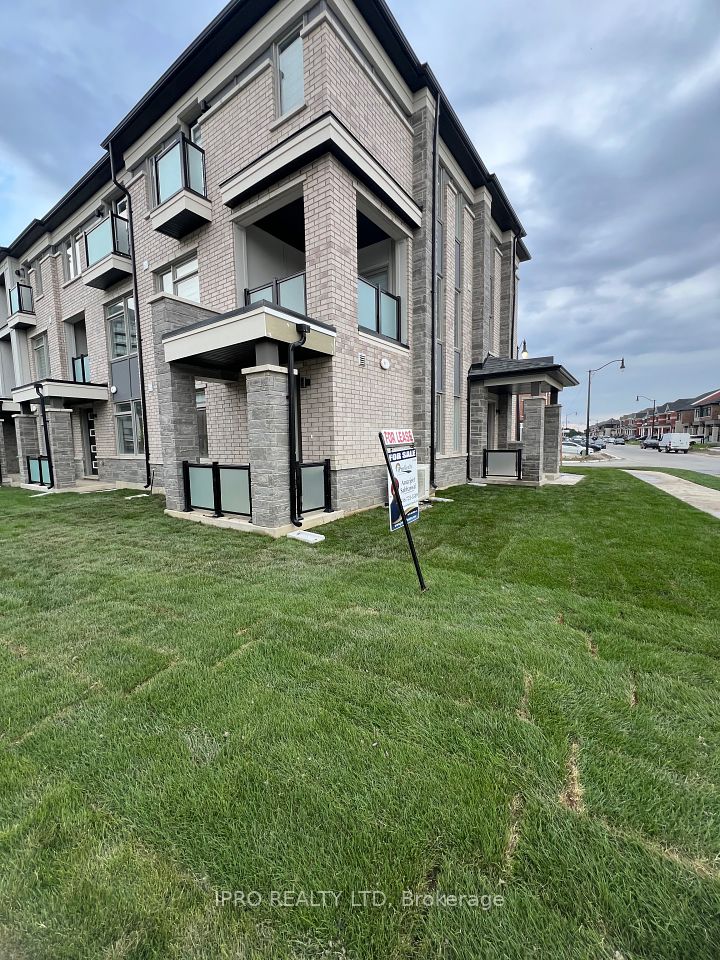$2,900
100 LAMETTI Drive, Pelham, ON L0S 1E6
Property Description
Property type
Att/Row/Townhouse
Lot size
N/A
Style
2-Storey
Approx. Area
1500-2000 Sqft
Room Information
| Room Type | Dimension (length x width) | Features | Level |
|---|---|---|---|
| Foyer | 2.06 x 5.74 m | N/A | Main |
| Dining Room | 3.45 x 3.35 m | N/A | Main |
| Bathroom | 1.52 x 1.63 m | N/A | Main |
| Kitchen | 3.38 x 7.32 m | N/A | Main |
About 100 LAMETTI Drive
This stunning home offers a bright open-concept layout, filled with natural light streaming through large windows. The custom kitchen is outfitted with quartz countertops and blends style with function. Featuring three generously sized bedrooms and three bathrooms, including a luxurious ensuite with a built-in walk-in closet in the primary suite. Additional features include a single-car garage, a partially finished basement with soaring 9 ceilings, and striking architectural details throughout. Centrally located in Niagara, this home is just minutes from golf courses, shopping, a variety of public and Catholic schools, recreational facilities, walking trails, and the regions celebrated wine country. With over 1,720 square feet of thoughtfully designed living space, this home offers exceptional versatility, smart use of space, and impressive curb appeal.
Home Overview
Last updated
May 14
Virtual tour
None
Basement information
Partially Finished, Full
Building size
--
Status
In-Active
Property sub type
Att/Row/Townhouse
Maintenance fee
$N/A
Year built
--
Additional Details
Price Comparison
Location

Angela Yang
Sales Representative, ANCHOR NEW HOMES INC.
Some information about this property - LAMETTI Drive

Book a Showing
Tour this home with Angela
I agree to receive marketing and customer service calls and text messages from Condomonk. Consent is not a condition of purchase. Msg/data rates may apply. Msg frequency varies. Reply STOP to unsubscribe. Privacy Policy & Terms of Service.






