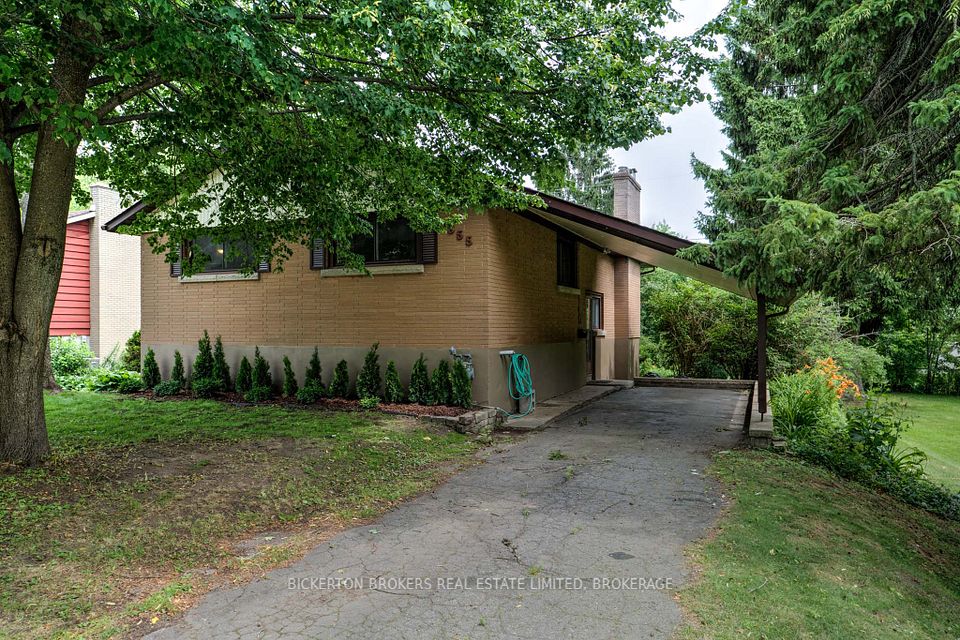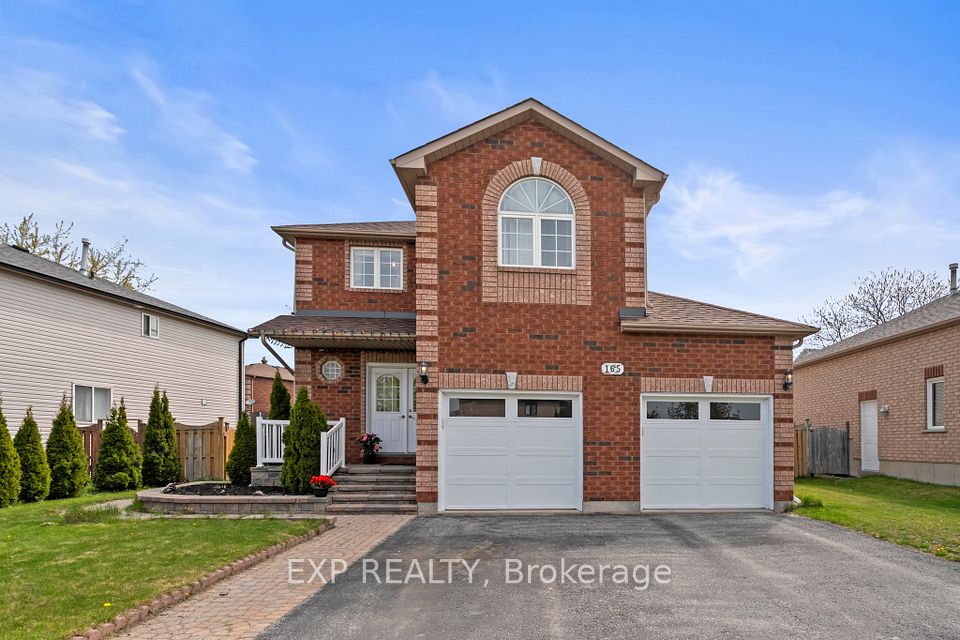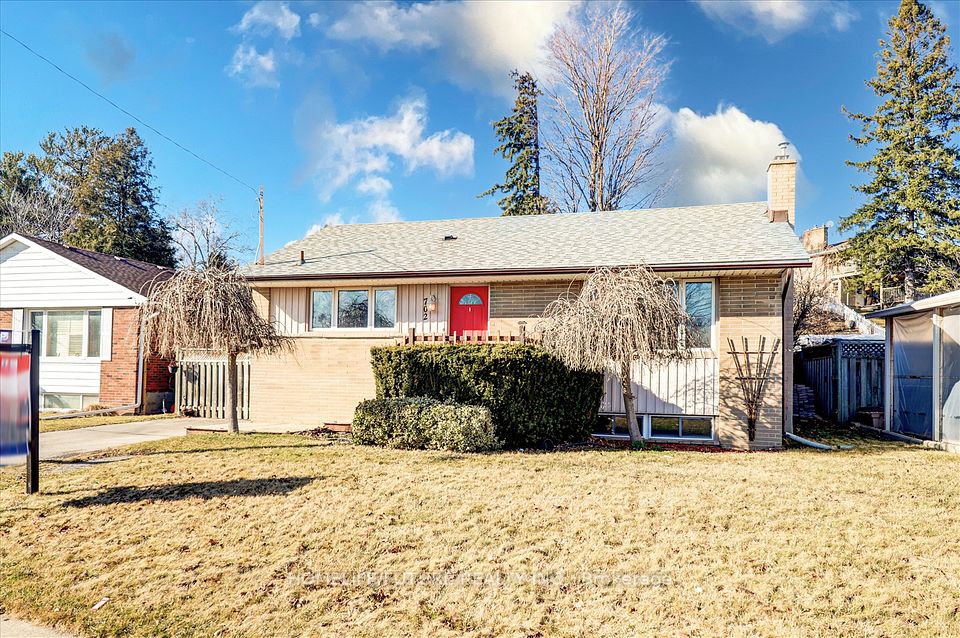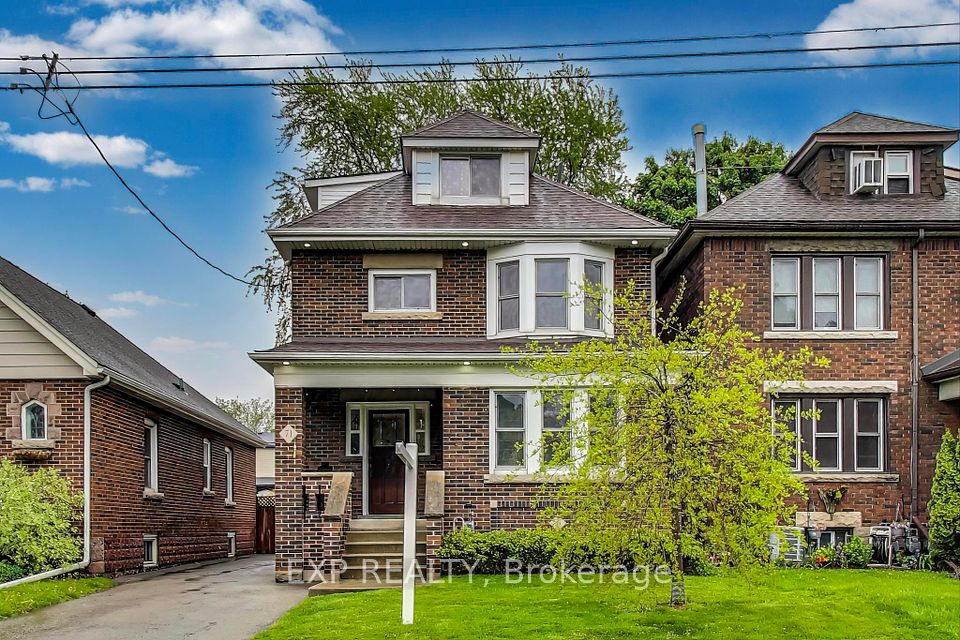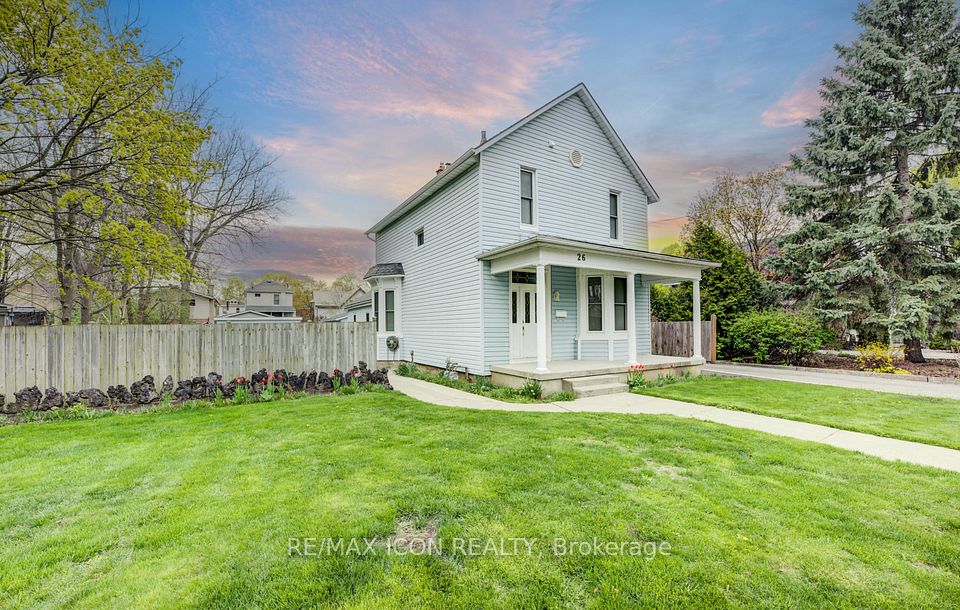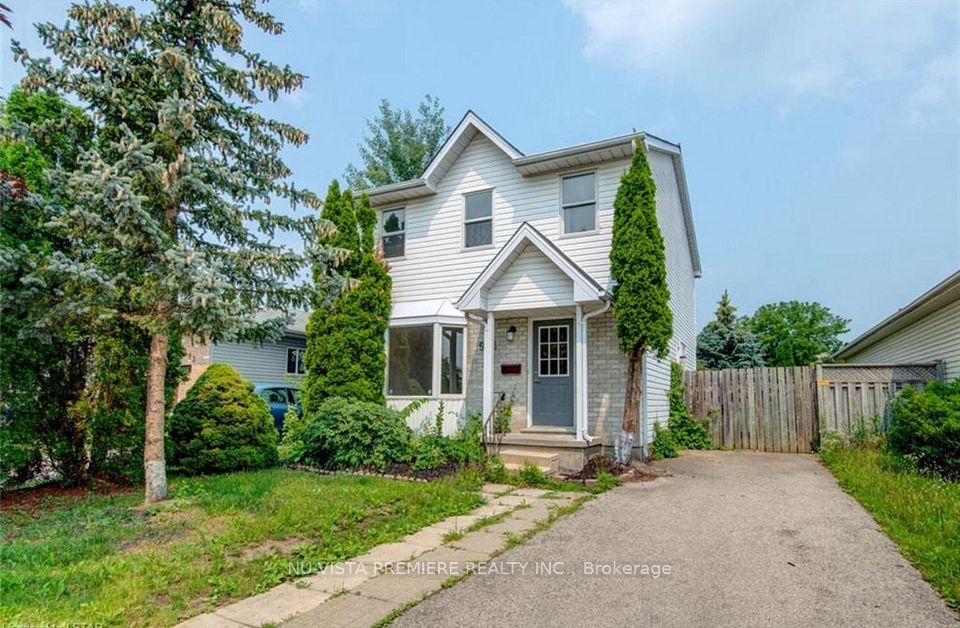$619,000
Last price change May 27
100 HONEYSUCKLE Crescent, London East, ON N5Y 4P4
Property Description
Property type
Detached
Lot size
N/A
Style
Backsplit 4
Approx. Area
1100-1500 Sqft
Room Information
| Room Type | Dimension (length x width) | Features | Level |
|---|---|---|---|
| Breakfast | 3.22 x 3.07 m | N/A | Main |
| Dining Room | 3.98 x 4.98 m | N/A | Main |
| Kitchen | 3.37 x 3.14 m | N/A | Main |
| Living Room | 6.61 x 3.82 m | N/A | Main |
About 100 HONEYSUCKLE Crescent
Fantastic four-level side-spit home in a well-established family neighbourhood. Well maintained with many upgrades over the past few years (contact agent for list). Close to schools, shopping, transit, and green space. Quiet crescent location with tree-lined streets. Main floor addition currently set up as a dining room, but has been a main floor family room in the past. 3+2 bedrooms and 2 full baths. Lots of storage space throughout. Separate entrance to lower level ideal for potential extra income. Detached garage with electricity could make a nice workshop or hobby space that opens to park your vehicle or potential storage. large deck with gazebo to enjoy the fenced yard with several plots for gardens.
Home Overview
Last updated
3 days ago
Virtual tour
None
Basement information
Separate Entrance, Full
Building size
--
Status
In-Active
Property sub type
Detached
Maintenance fee
$N/A
Year built
--
Additional Details
Price Comparison
Location

Angela Yang
Sales Representative, ANCHOR NEW HOMES INC.
MORTGAGE INFO
ESTIMATED PAYMENT
Some information about this property - HONEYSUCKLE Crescent

Book a Showing
Tour this home with Angela
I agree to receive marketing and customer service calls and text messages from Condomonk. Consent is not a condition of purchase. Msg/data rates may apply. Msg frequency varies. Reply STOP to unsubscribe. Privacy Policy & Terms of Service.






