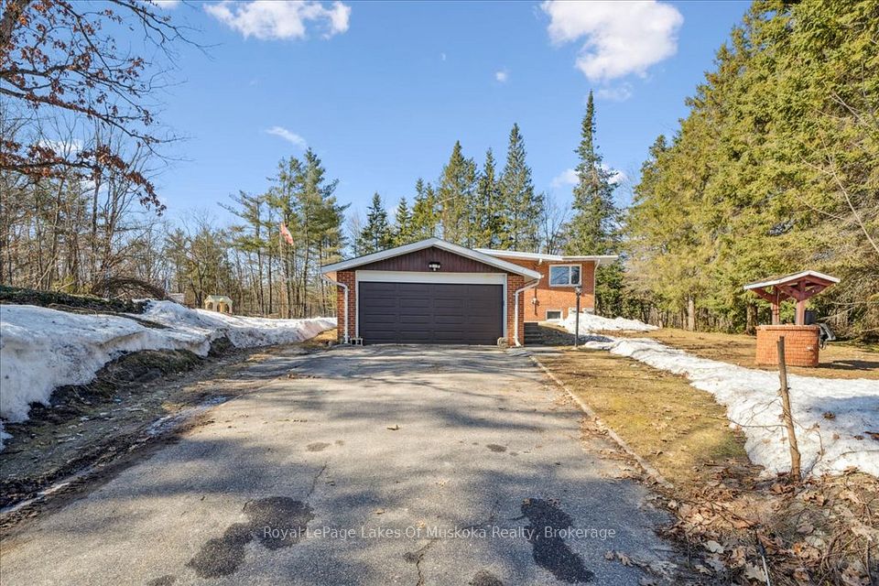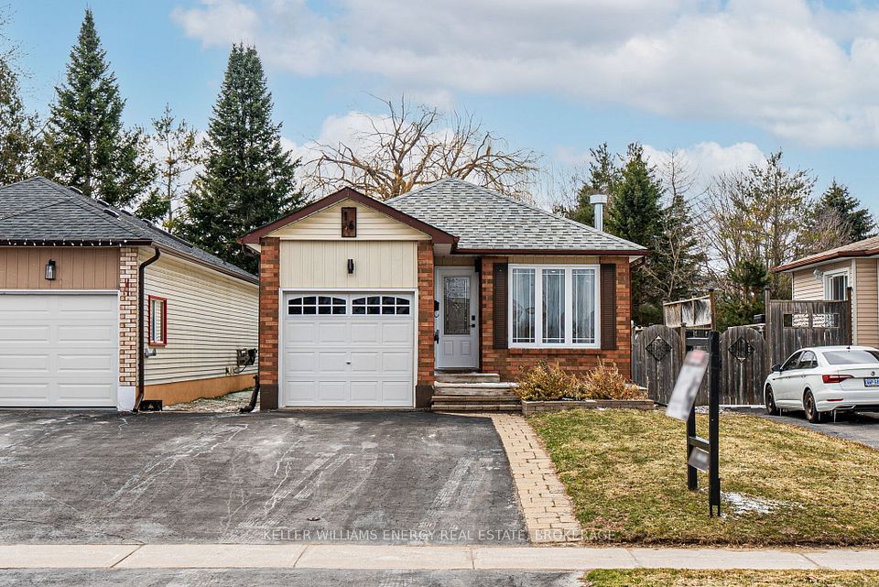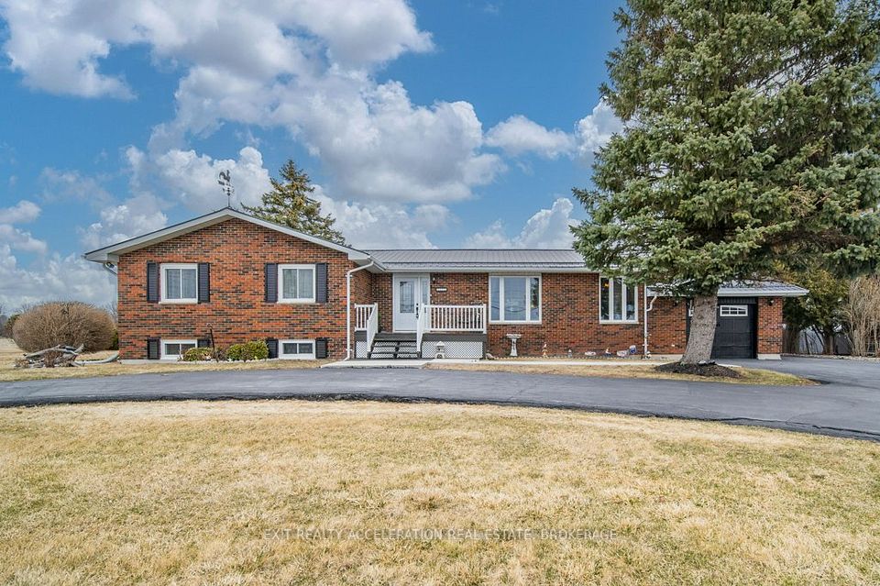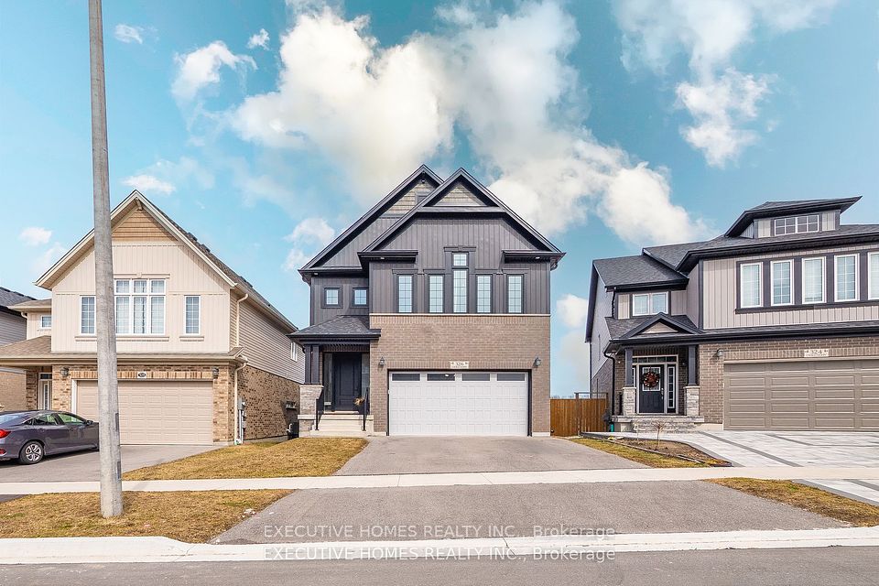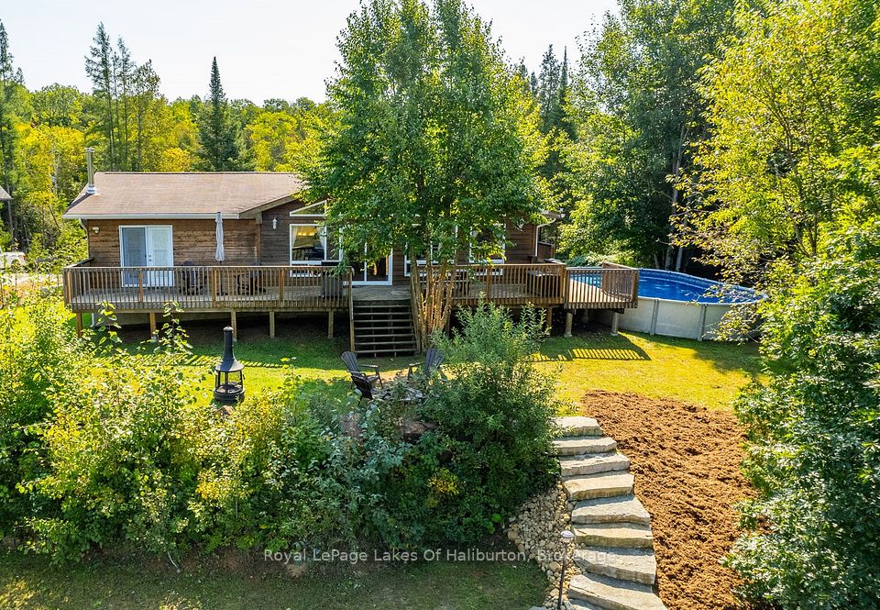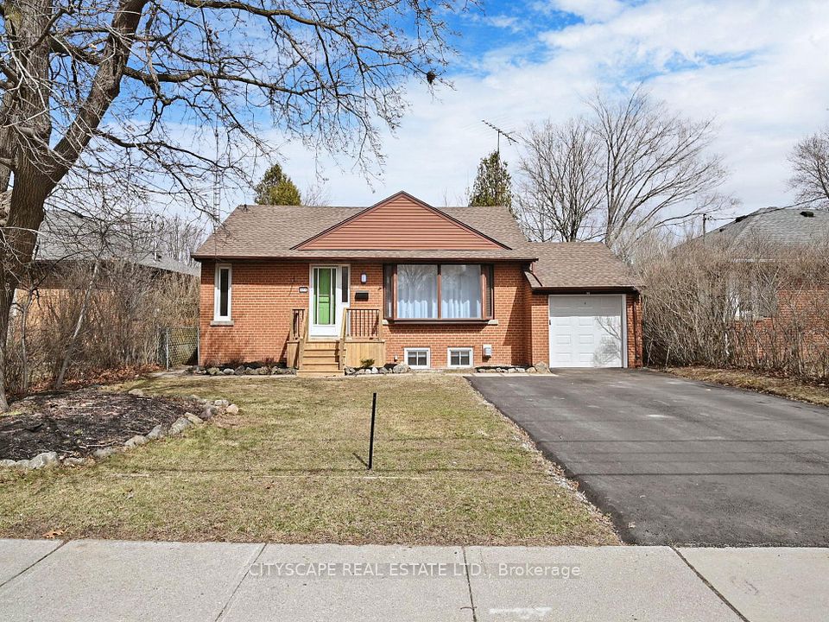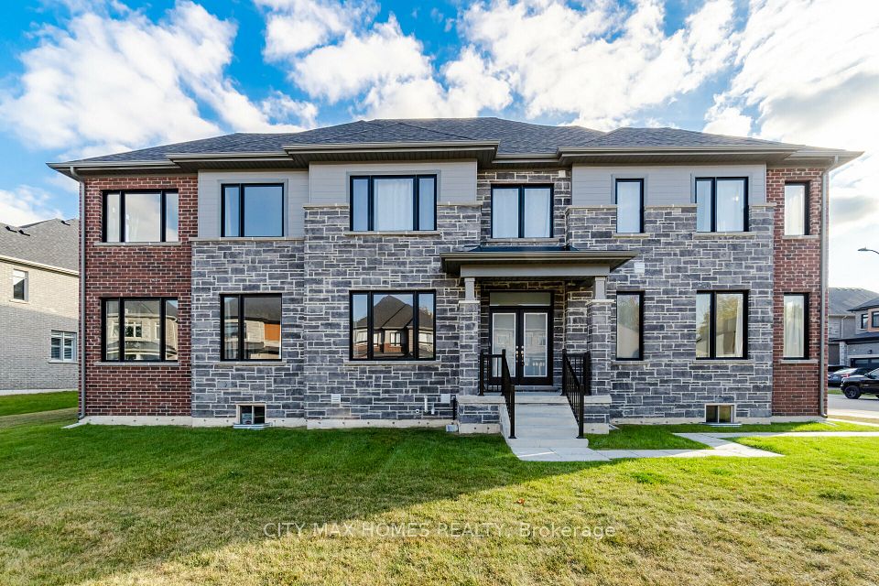$925,000
10 Wood Court, Kawartha Lakes, ON K9V 6J4
Property Description
Property type
Detached
Lot size
N/A
Style
Backsplit 4
Approx. Area
N/A Sqft
About 10 Wood Court
Nestled on a sought-after court in Lindsay, this home at 10 Wood Court features 3+1 bedrooms and 3 bathrooms. A welcoming covered front porch greets you upon arrival. The home's interior has been professionally painted throughout, preserving the beautiful charm of the crown molding and wainscotting. The built-in bookshelf stands out as a statement piece. The living and dining rooms feature hardwood floors and are filled with beaming natural light. Additionally, the property includes an attached double car garage with direct access to the home. The main floor kitchen is thoughtfully laid out and includes a walk-out to a deck that is perfectly sized for summer barbecues. The fully fenced yard provides added privacy, ideal for gardening or relaxing evenings in the hot tub. The upper level is designed for warmth and comfort, featuring carpet throughout, a 4-piece bathroom, and three bedrooms. The master bedroom is a true retreat, complete with a walk-in closet and a full 3-piece bathroom with a tiled shower. The lower level is sure to impress with its abundance of natural light, a generously sized fourth bedroom, convenient laundry facilities, and a modern three-piece washroom featuring a glass shower.The living room is quite spacious and includes a cozy gas fireplace. Last but not least, the newly constructed in-law suite features a full kitchen equipped with marble countertops, a dishwasher, and a walk-in pantry. Lastly, this location offers convenient in-town living with amenities like mail delivery, natural gas heat, and garbage pickup, as well as close proximity to public transit. Families with children will appreciate the selection of excellent elementary and high schools in the Kawartha Lakes area. Utilities : Heat/Hyrdo: approx $300 (winter), Water approx : $300/every 3 Months. HWT: $43/monthly. Floor plans in attachments.
Home Overview
Last updated
Apr 1
Virtual tour
None
Basement information
Finished, Apartment
Building size
--
Status
In-Active
Property sub type
Detached
Maintenance fee
$N/A
Year built
2024
Additional Details
Price Comparison
Location

Shally Shi
Sales Representative, Dolphin Realty Inc
MORTGAGE INFO
ESTIMATED PAYMENT
Some information about this property - Wood Court

Book a Showing
Tour this home with Shally ✨
I agree to receive marketing and customer service calls and text messages from Condomonk. Consent is not a condition of purchase. Msg/data rates may apply. Msg frequency varies. Reply STOP to unsubscribe. Privacy Policy & Terms of Service.






