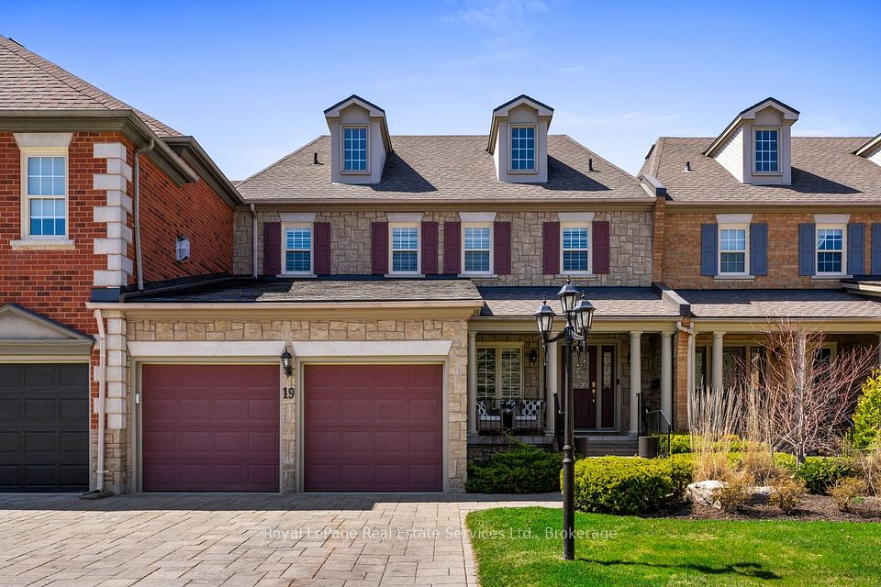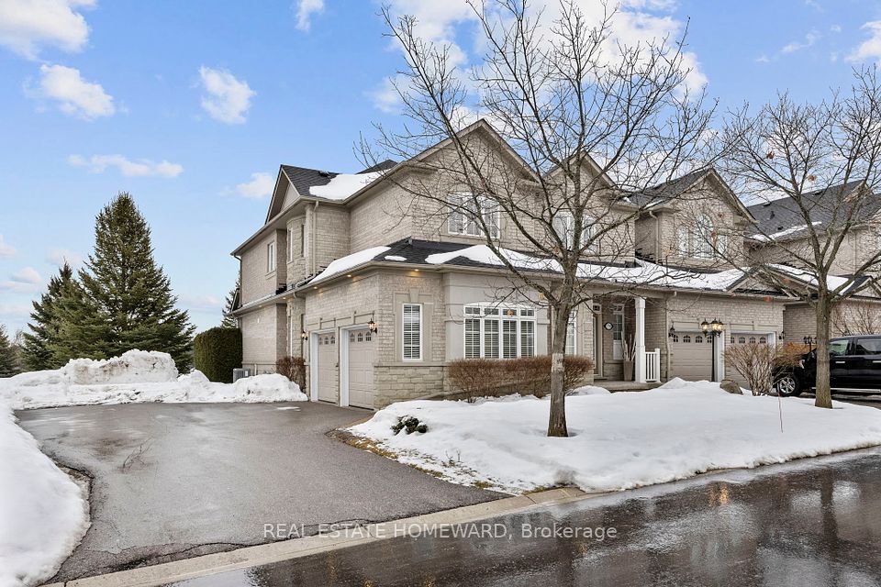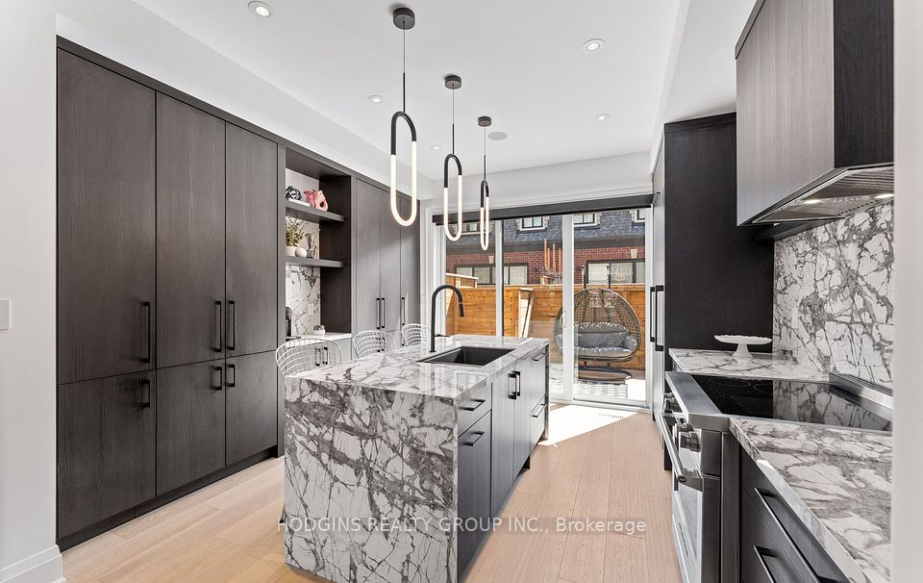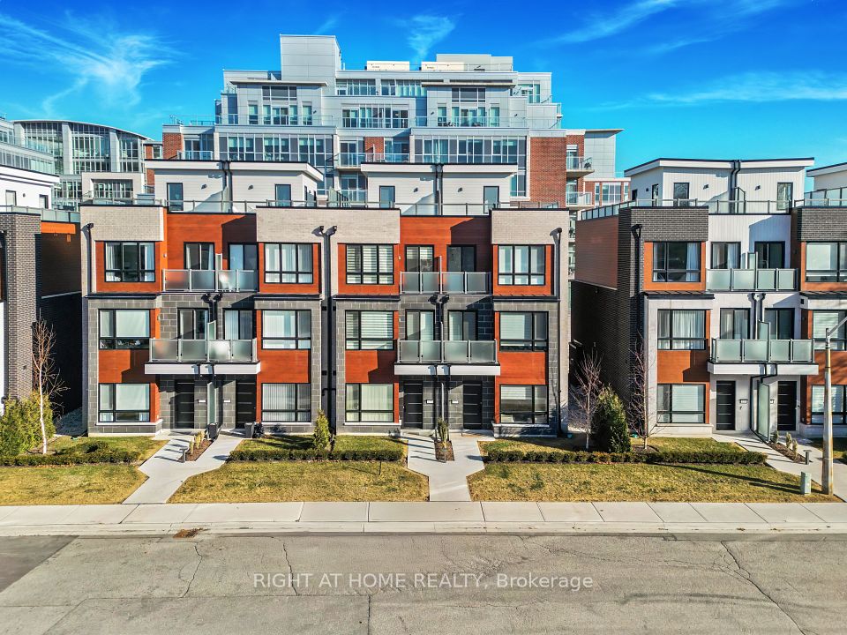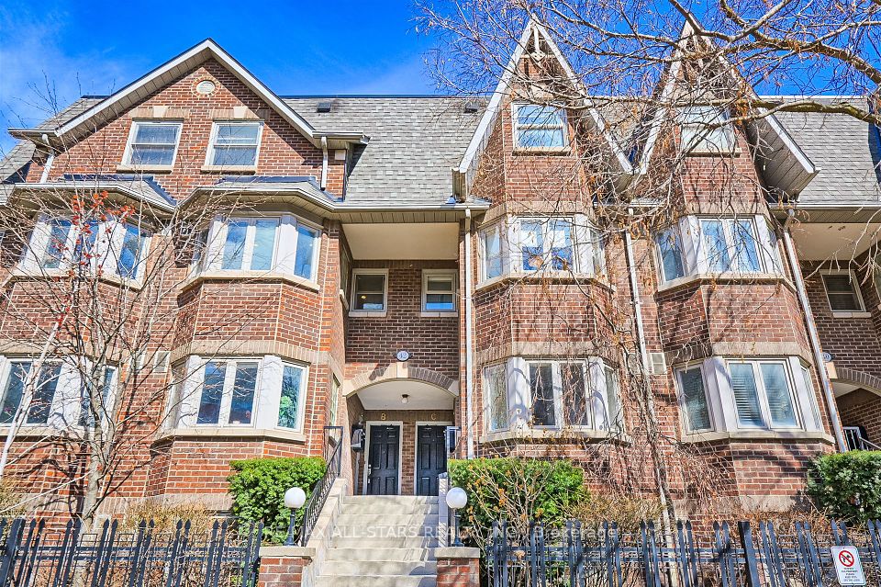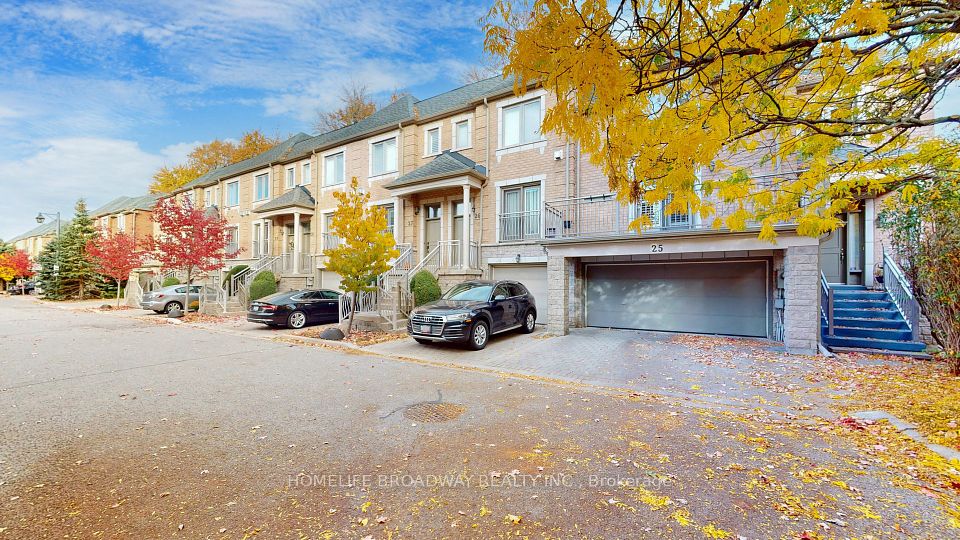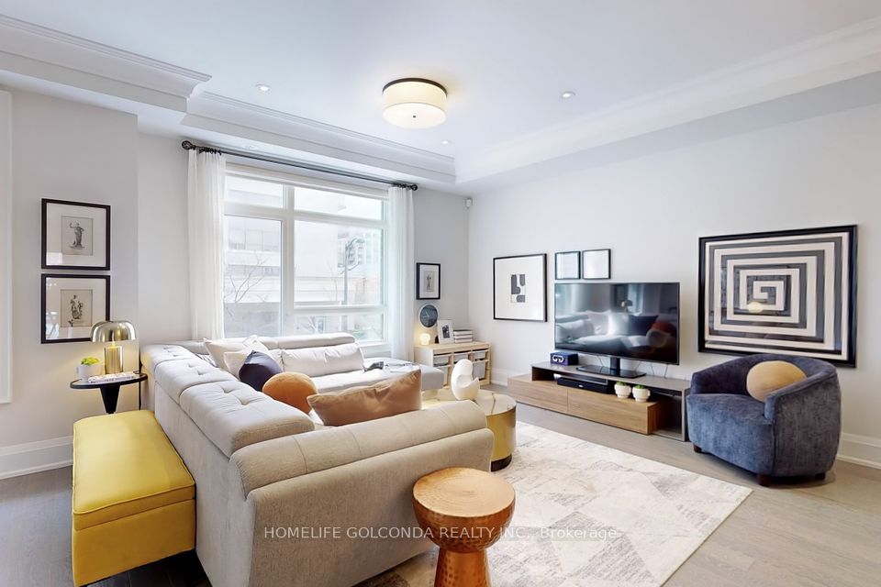$1,839,900
10 Wilton Trail, Aurora, ON L4G 7S9
Property Description
Property type
Condo Townhouse
Lot size
N/A
Style
2-Storey
Approx. Area
0-499 Sqft
Room Information
| Room Type | Dimension (length x width) | Features | Level |
|---|---|---|---|
| Living Room | 4.99 x 3.15 m | Ceramic Floor, Combined w/Dining, Crown Moulding | Ground |
| Dining Room | 4.99 x 3.15 m | Ceramic Floor, Combined w/Living, Pot Lights | Ground |
| Kitchen | 5.3 x 4.7 m | Hardwood Floor, Eat-in Kitchen, Granite Counters | Ground |
| Family Room | 4.2 x 3.13 m | Hardwood Floor, Gas Fireplace, W/O To Deck | Ground |
About 10 Wilton Trail
***I-M-M-A-C-U-L-A-T-E & Spacious Designer's Own Home in Gated Wycliffe Gardens*Ideal For Multi-generational Living Or Pooling Family Resources To Enter The Housing Market, This Fully Updated, Move-in-ready Unit Offers The Perfect Solution For Families Looking To Support Senior Parents While Enjoying A Low-maintenance Lifestyle. Featuring A Private Backyard With A New No-maintenance Trex Deck, A Small Garden, And Backing Onto A Professionally Maintained Lawn And Scenic Ravine.*Double Door Entrance*9' Ceiling in Main*Potlights*Beautiful Eat-In Kitchen with 17' Ceiling & Granite Countertops*Jacuzzi in Master Bathroom*Family Room Walk-Out to Deck & Gas Fireplace*Rec Room, Bedroom, Exercise Room and Relaxing Sauna in Basement* Cool Room in Basement*Indoor Access to Garage*Double Driveway*Located In An Upscale Niche Community Beside A Golf Course And Top-rated Schools, This Home Also Offers A More Relaxed Lifestyle With Just A Four-minute Commute To The Go Train For Easy Access To Downtown Toronto.
Home Overview
Last updated
2 days ago
Virtual tour
None
Basement information
Finished
Building size
--
Status
In-Active
Property sub type
Condo Townhouse
Maintenance fee
$947.72
Year built
--
Additional Details
Price Comparison
Location

Shally Shi
Sales Representative, Dolphin Realty Inc
MORTGAGE INFO
ESTIMATED PAYMENT
Some information about this property - Wilton Trail

Book a Showing
Tour this home with Shally ✨
I agree to receive marketing and customer service calls and text messages from Condomonk. Consent is not a condition of purchase. Msg/data rates may apply. Msg frequency varies. Reply STOP to unsubscribe. Privacy Policy & Terms of Service.






