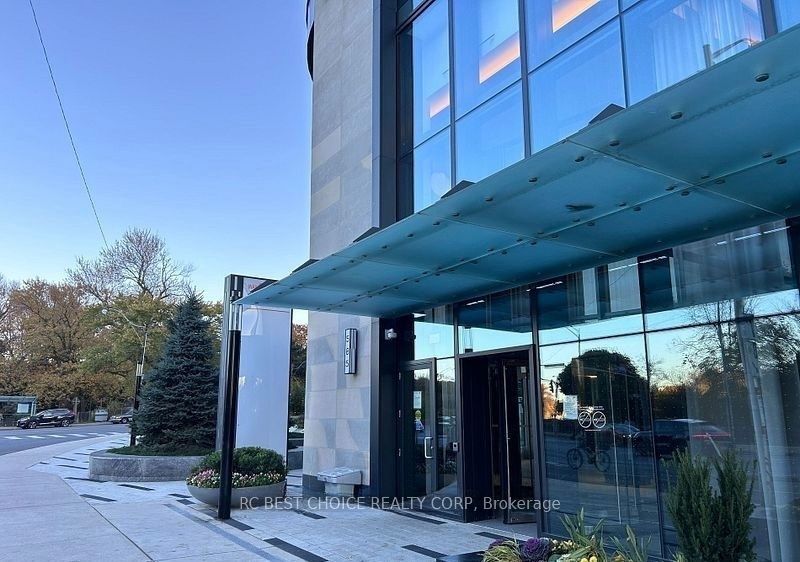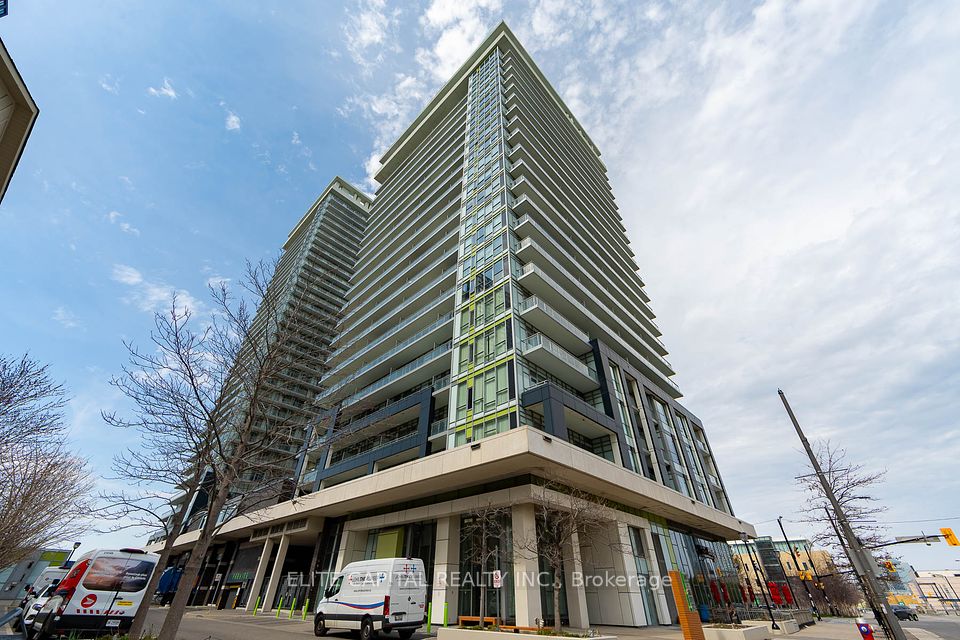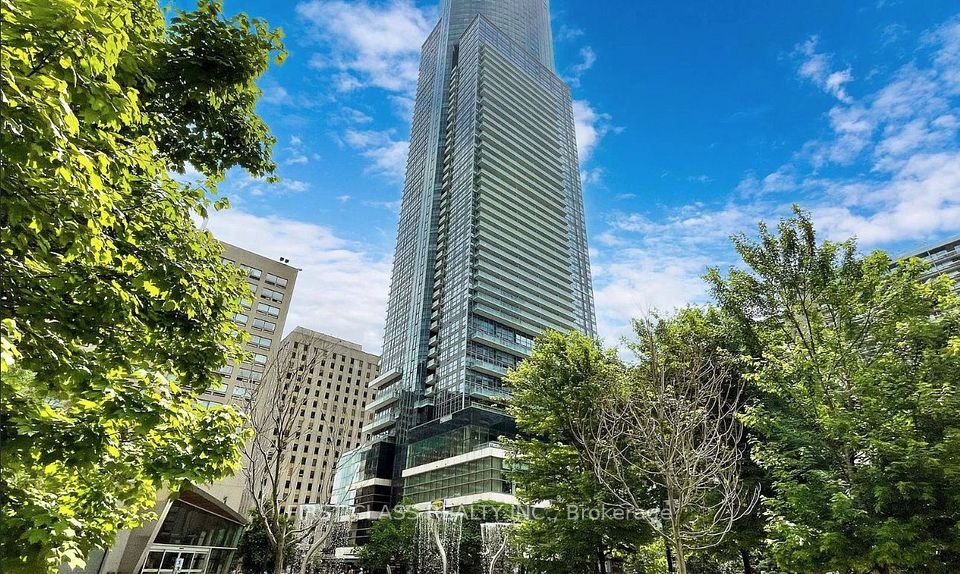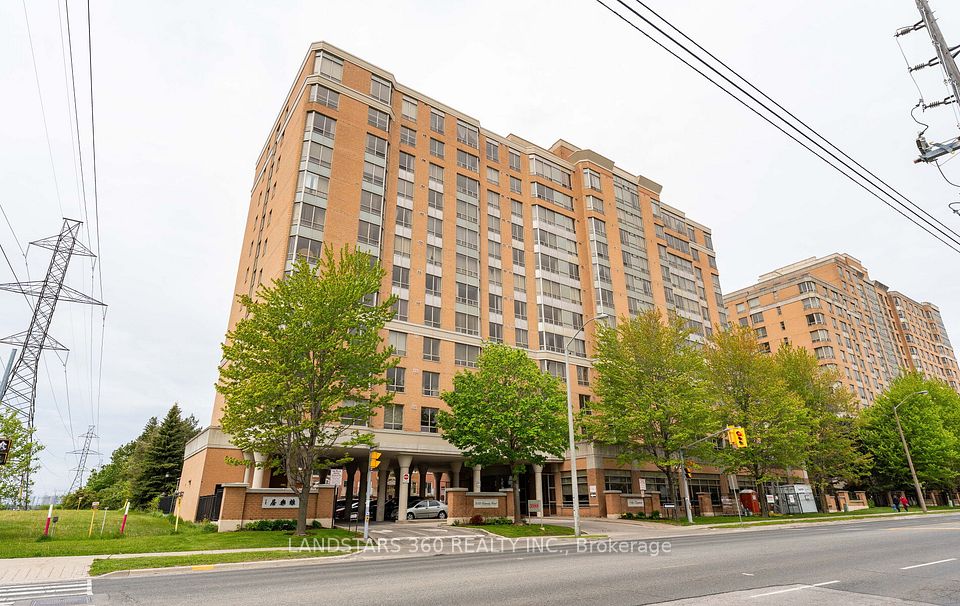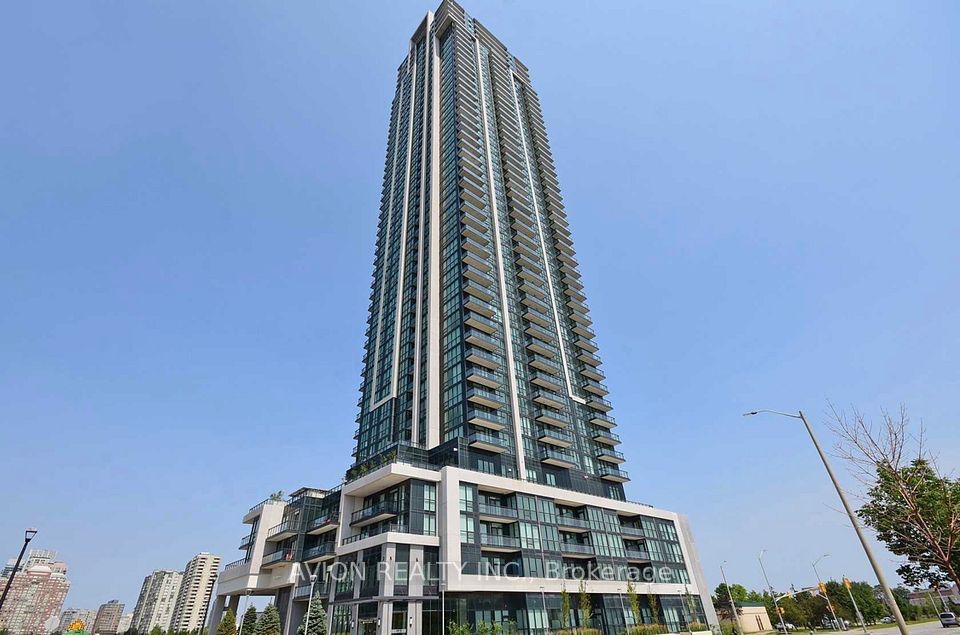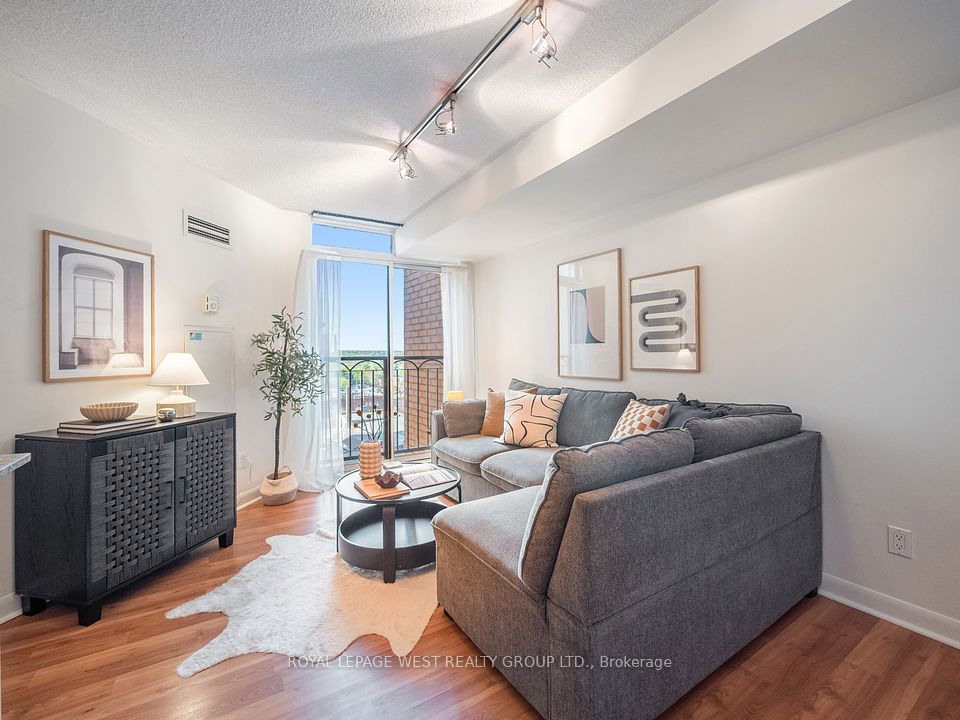$2,600
Last price change May 14
10 Wilby Crescent, Toronto W04, ON M9N 1E5
Property Description
Property type
Condo Apartment
Lot size
N/A
Style
Apartment
Approx. Area
800-899 Sqft
Room Information
| Room Type | Dimension (length x width) | Features | Level |
|---|---|---|---|
| Kitchen | 3.97 x 3.54 m | Combined w/Dining, W/O To Balcony, Laminate | Main |
| Living Room | 3.97 x 3.54 m | Combined w/Kitchen, W/O To Balcony, Laminate | Main |
| Primary Bedroom | 3.97 x 2.7 m | Ensuite Bath, Broadloom, Large Window | Main |
| Bedroom 2 | 3.2 x 2.75 m | Broadloom, Closet, Picture Window | Main |
About 10 Wilby Crescent
Client Remarks"The Humber" Condominium. Beautiful Newer Building! A Spectacular 2 Bed/2 bath 816 Sq.Ft. Suite with a Spacious Balcony. Steps To Weston Go Station, 401, 400 & 427. 15 Min. To Union, 12 Min. To Pearson Via Up Express. Future Eglinton LRT! St. Denis station. GO Station. Close To Shops, Parks, River Trails And Bicycle Paths. Vacant possession at closing. **EXTRAS** SS stove, SS Fridge, SS Microwave, Washer/Dryer.
Home Overview
Last updated
May 14
Virtual tour
None
Basement information
None
Building size
--
Status
In-Active
Property sub type
Condo Apartment
Maintenance fee
$N/A
Year built
--
Additional Details
Price Comparison
Location

Angela Yang
Sales Representative, ANCHOR NEW HOMES INC.
Some information about this property - Wilby Crescent

Book a Showing
Tour this home with Angela
I agree to receive marketing and customer service calls and text messages from Condomonk. Consent is not a condition of purchase. Msg/data rates may apply. Msg frequency varies. Reply STOP to unsubscribe. Privacy Policy & Terms of Service.






