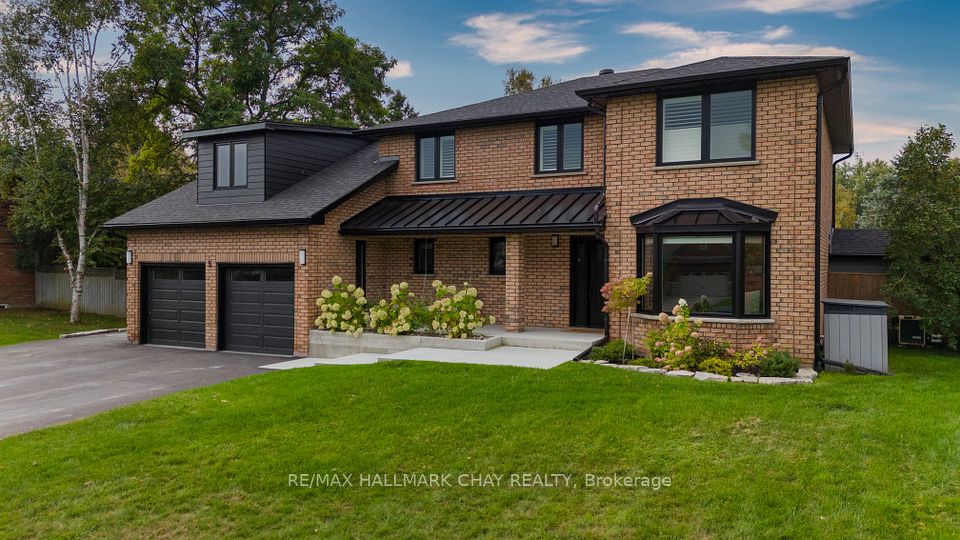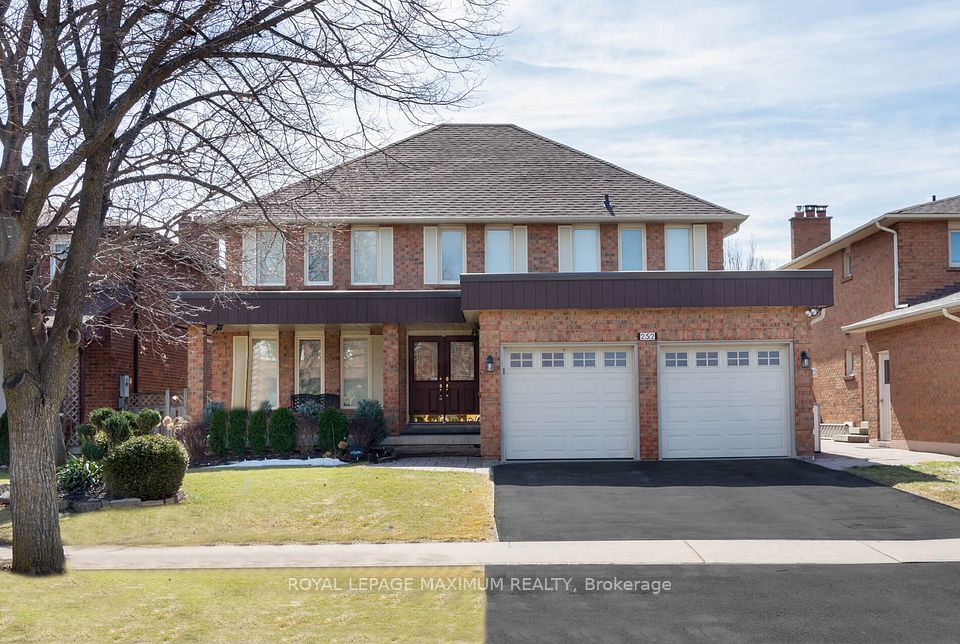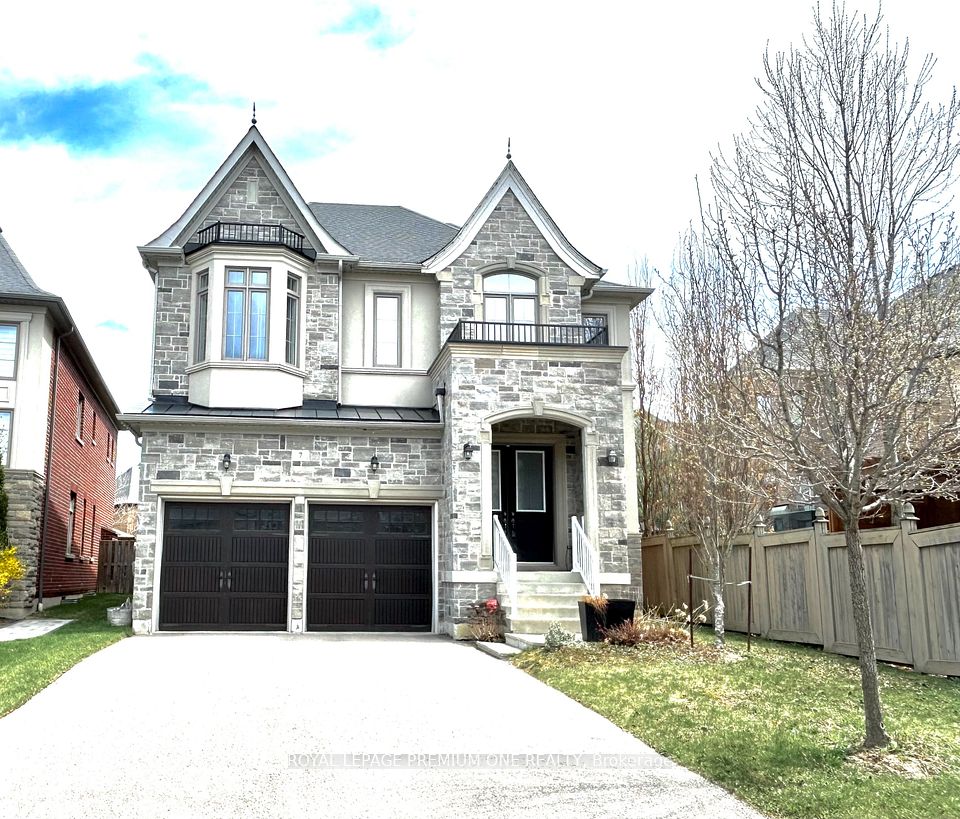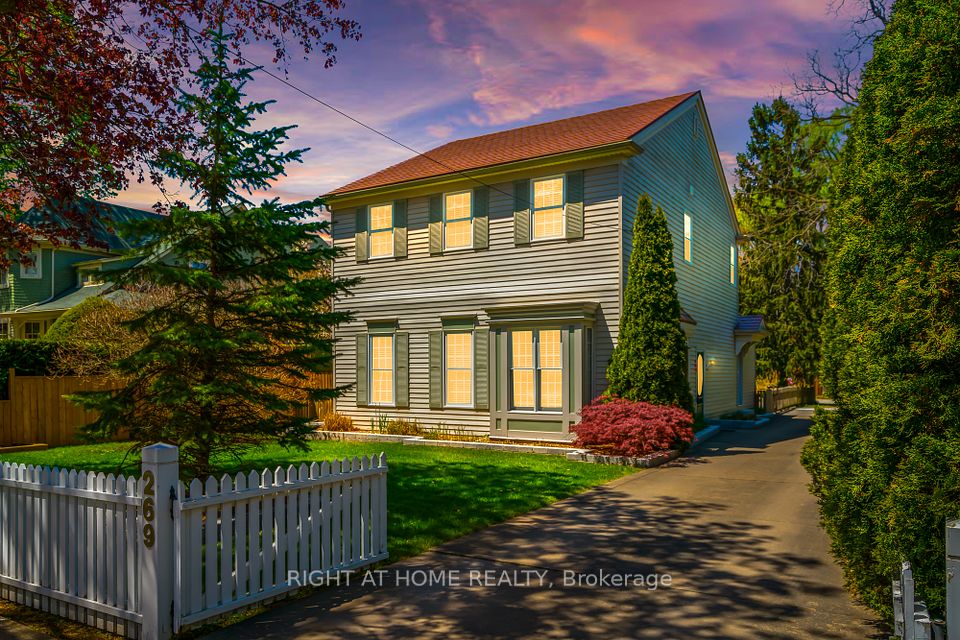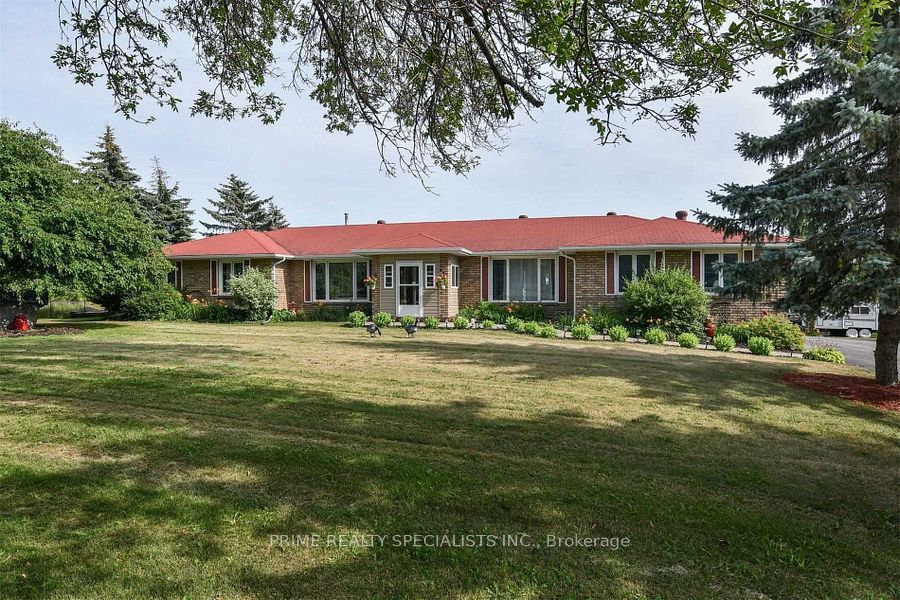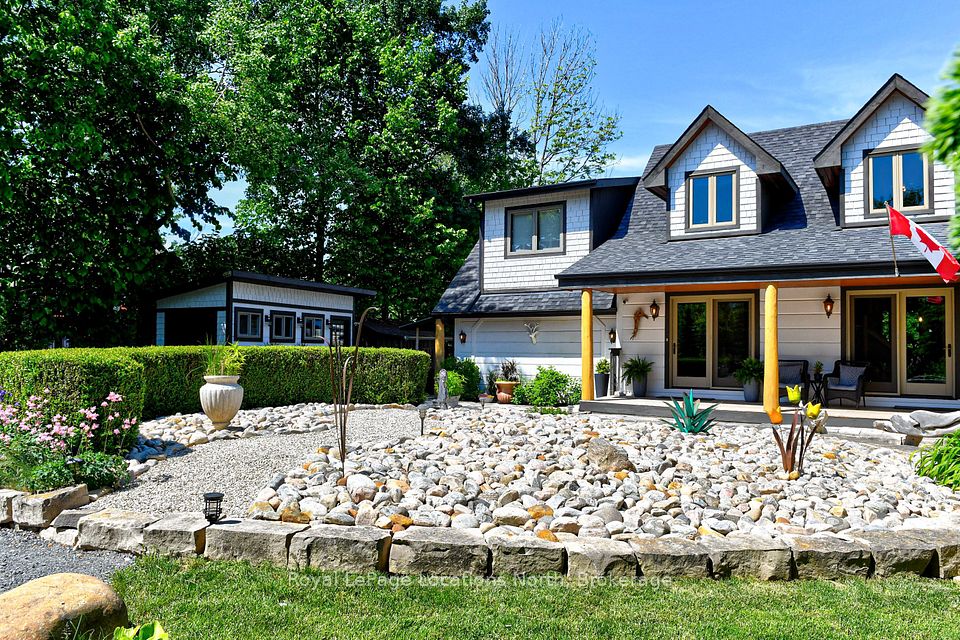$1,919,990
10 Tetley Road, Brampton, ON L6R 4G4
Property Description
Property type
Detached
Lot size
N/A
Style
2-Storey
Approx. Area
N/A Sqft
Room Information
| Room Type | Dimension (length x width) | Features | Level |
|---|---|---|---|
| Living Room | 4.35 x 4.9 m | Hardwood Floor, Electric Fireplace | Ground |
| Dining Room | 4.17 x 3.77 m | Hardwood Floor | Ground |
| Kitchen | 2.8 x 3.38 m | Tile Floor | Ground |
| Breakfast | 2.8 x 3.38 m | Tile Floor, W/O To Yard | Ground |
About 10 Tetley Road
Welcome to the prestigious Mayfield Village. Discover your new home in this highly sought after " The Bright Side " community built by renowned Remington Homes. Brand new construction. This sun filled home is so warm and inviting. Corner plan. 2314 sq.ft. The Tofino model. 9ft smooth ceilings on main, 8ft smooth ceilings on second. Elegant 8ft doors on main. Waffle ceiling on living room with electric fireplace. Extended height kitchen cabinets with valance. Stainless steel hood with pot filler. French doors to backyard. Upgraded hardwood on main floor and upper hallway. Iron pickets with upgraded handrail. Upgraded berber carpet in bedrooms. Upgraded tub in master ensuite and double sinks. Laundry is upstairs. Don't miss out on this beautiful home. **EXTRAS** Frameless glass shower enclosure in ensuite. Upgraded tub. Upgraded main floor bathroom with frameless glass shower enclosure. Upgraded electric 50" fireplace gas line rough-in with plug kitchen. 200 Amp. Cold cellar. Upgraded kitchen sink
Home Overview
Last updated
Mar 25
Virtual tour
None
Basement information
Unfinished
Building size
--
Status
In-Active
Property sub type
Detached
Maintenance fee
$N/A
Year built
--
Additional Details
Price Comparison
Location

Angela Yang
Sales Representative, ANCHOR NEW HOMES INC.
MORTGAGE INFO
ESTIMATED PAYMENT
Some information about this property - Tetley Road

Book a Showing
Tour this home with Angela
I agree to receive marketing and customer service calls and text messages from Condomonk. Consent is not a condition of purchase. Msg/data rates may apply. Msg frequency varies. Reply STOP to unsubscribe. Privacy Policy & Terms of Service.






