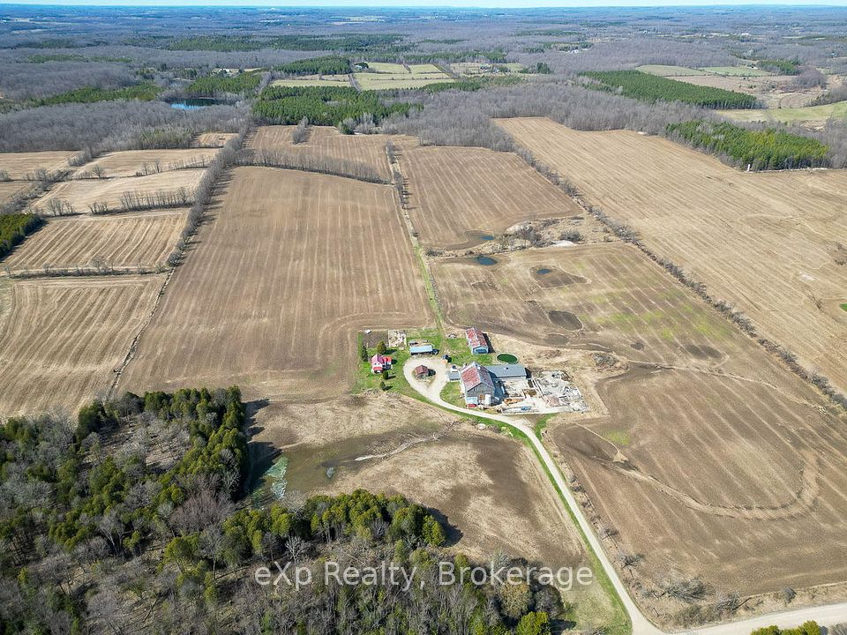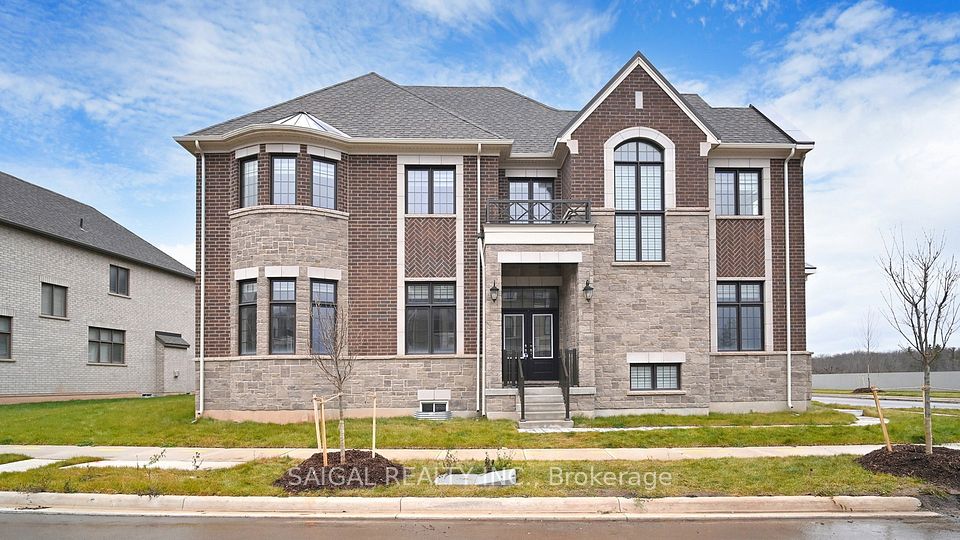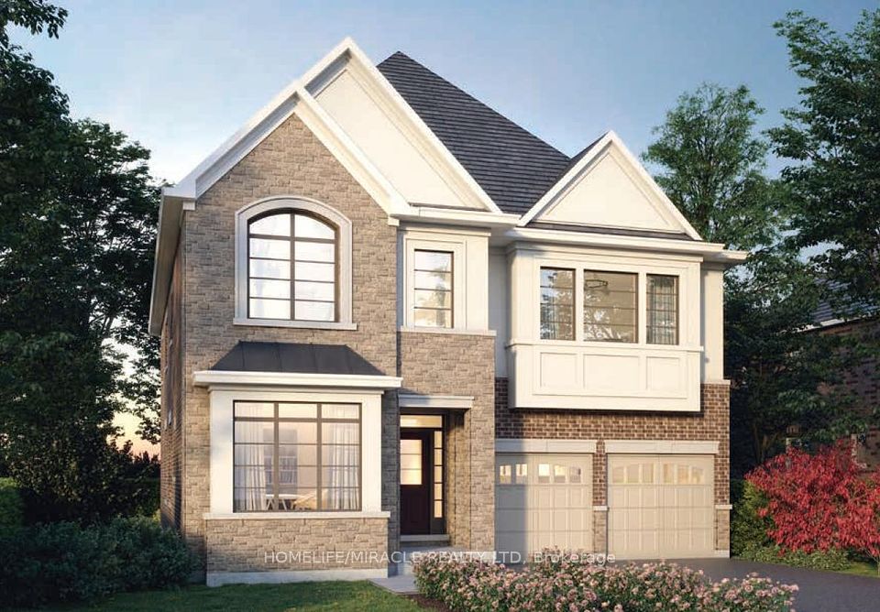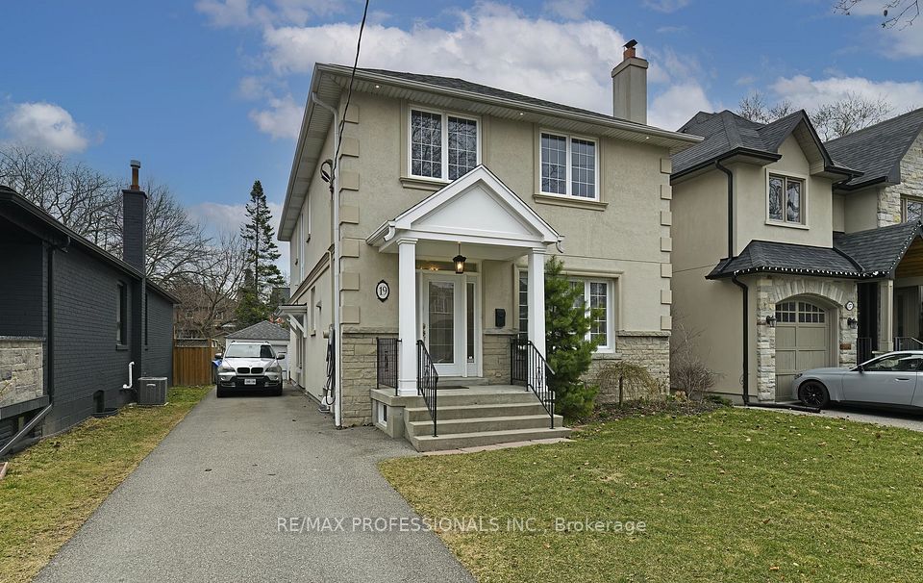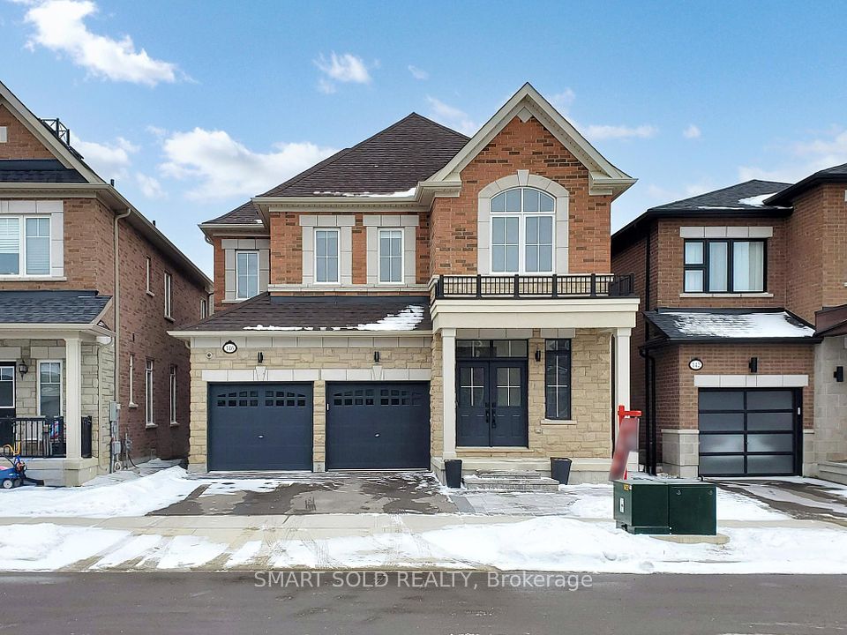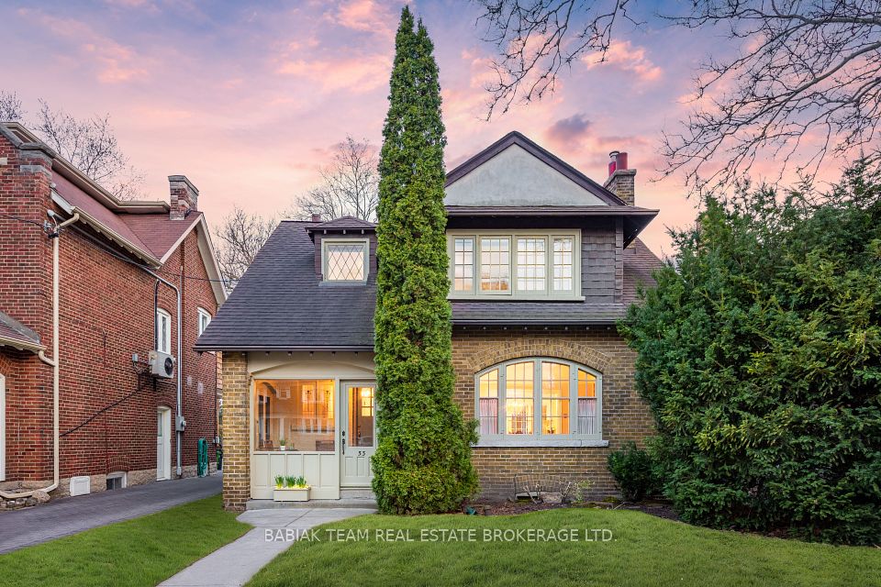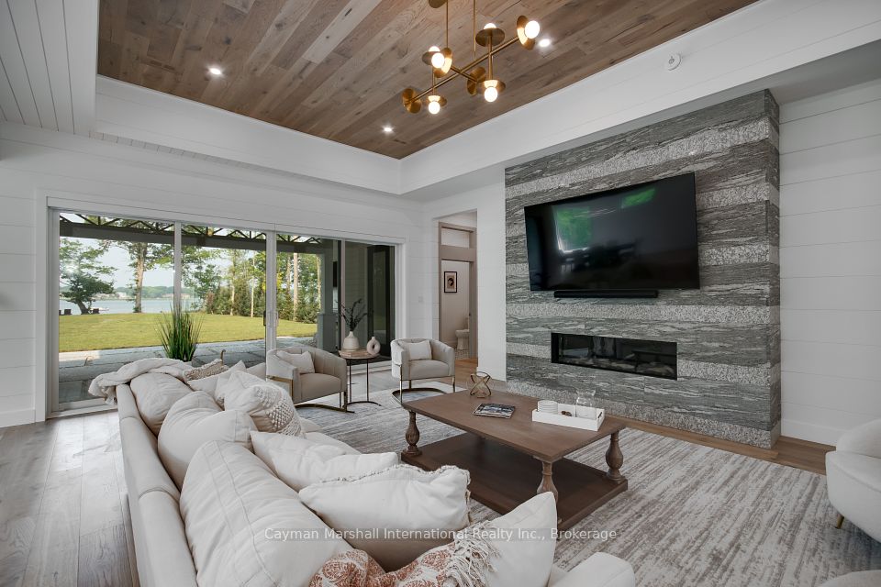$2,198,800
Last price change Feb 18
10 Tally Lane, Toronto C15, ON M2K 1V4
Property Description
Property type
Detached
Lot size
N/A
Style
Sidesplit 4
Approx. Area
N/A Sqft
Room Information
| Room Type | Dimension (length x width) | Features | Level |
|---|---|---|---|
| Living Room | 5.56 x 4.17 m | Fireplace, Laminate, Open Concept | Main |
| Dining Room | 4.14 x 3.16 m | Laminate, Open Concept, Overlooks Backyard | Main |
| Family Room | 5.5 x 3.16 m | W/O To Deck, Track Lighting, Broadloom | Main |
| Kitchen | 5.56 x 3.06 m | Breakfast Area, Stainless Steel Appl, Side Door | Main |
About 10 Tally Lane
Well-Maintained & Upgraded 4 Level Side-split Home in the Remarkable Bayview Village Area! Country Style Living! This Lovely Home Features An Impressive Living Room, Floor to Ceiling Windows, Overlooking A Picturesque Backyard Including Beautiful Landscaping, Mature Trees on the Property Line for More Privacy, and A Newer Huge Family Sized Deck ! A Large Family Room with A Separate Entrance Which Is Currently Used As A Home Office, 3+1 Bedrooms with Hardwood Floors, 3 Washrooms, Wood Burning Fireplaces(one of them as is), Double Car Garages! Updated Furnace, AC, Cvac, Some of the Appliances and Light Fixtures. Bright and Spacious Dining Room Combined with Living Room, Kitchen & Breakfast Area with B/I Breakfast Bar, and W/O to Side yard. Finished Basement: With Above Grade Windows and Dual Access to Main Floor and Family Room, Also Includes Dry Sauna, Mechanical Room/Laundry Room, and Lots of Storage Spaces. Convenient Location Steps Away From Subway Station, Classy Bayview Village Mall, Walking Trail, Ravine& Parks! Best Schools: Earl Haig S.S, Bayview M.S! No Sidewalk in Front, Long Driveway
Home Overview
Last updated
Apr 7
Virtual tour
None
Basement information
Finished
Building size
--
Status
In-Active
Property sub type
Detached
Maintenance fee
$N/A
Year built
--
Additional Details
Price Comparison
Location

Shally Shi
Sales Representative, Dolphin Realty Inc
MORTGAGE INFO
ESTIMATED PAYMENT
Some information about this property - Tally Lane

Book a Showing
Tour this home with Shally ✨
I agree to receive marketing and customer service calls and text messages from Condomonk. Consent is not a condition of purchase. Msg/data rates may apply. Msg frequency varies. Reply STOP to unsubscribe. Privacy Policy & Terms of Service.






