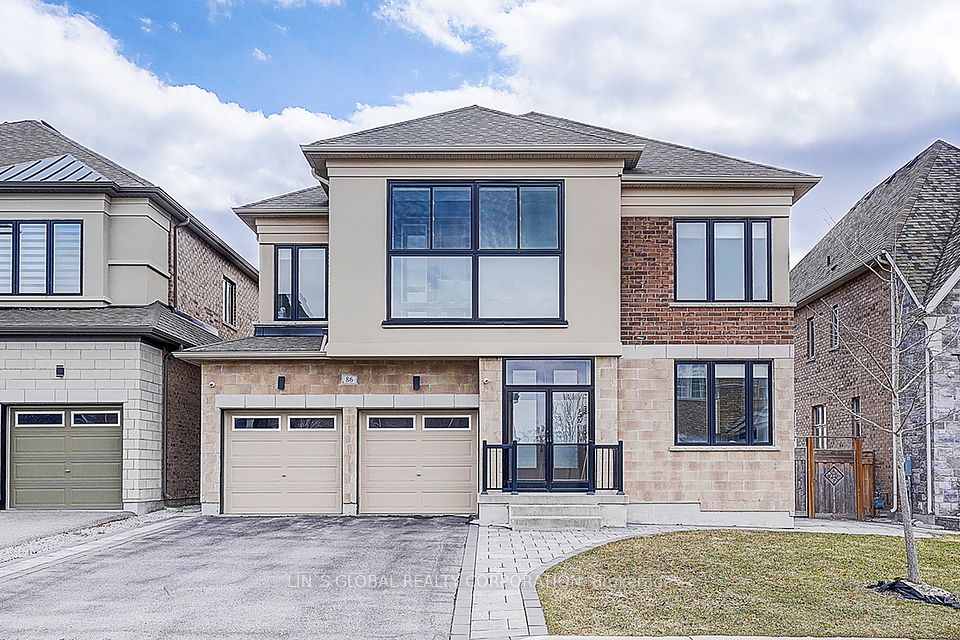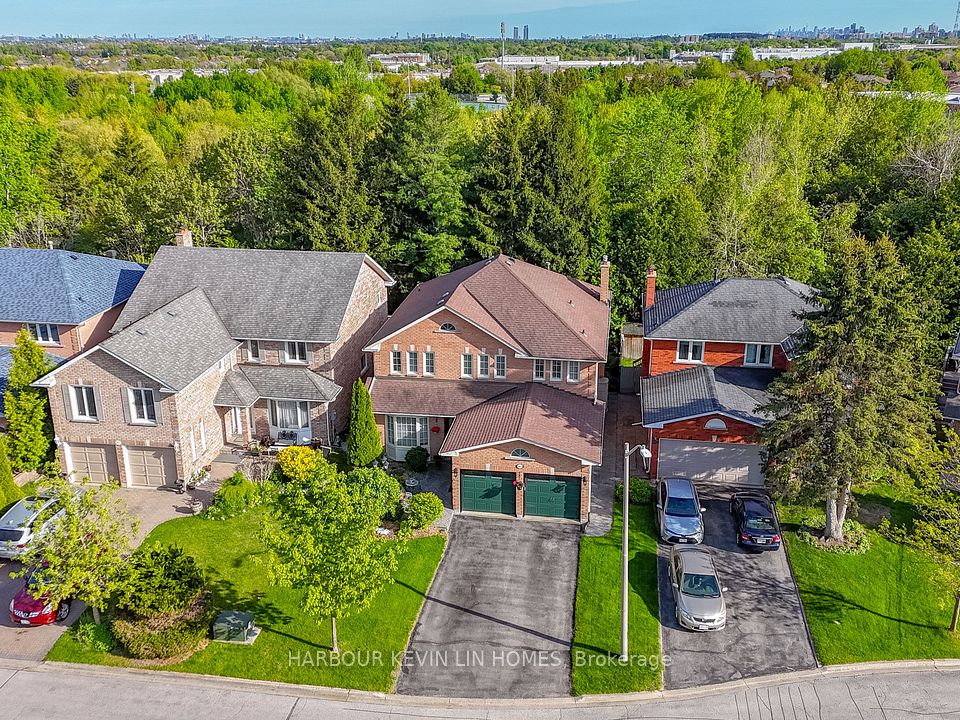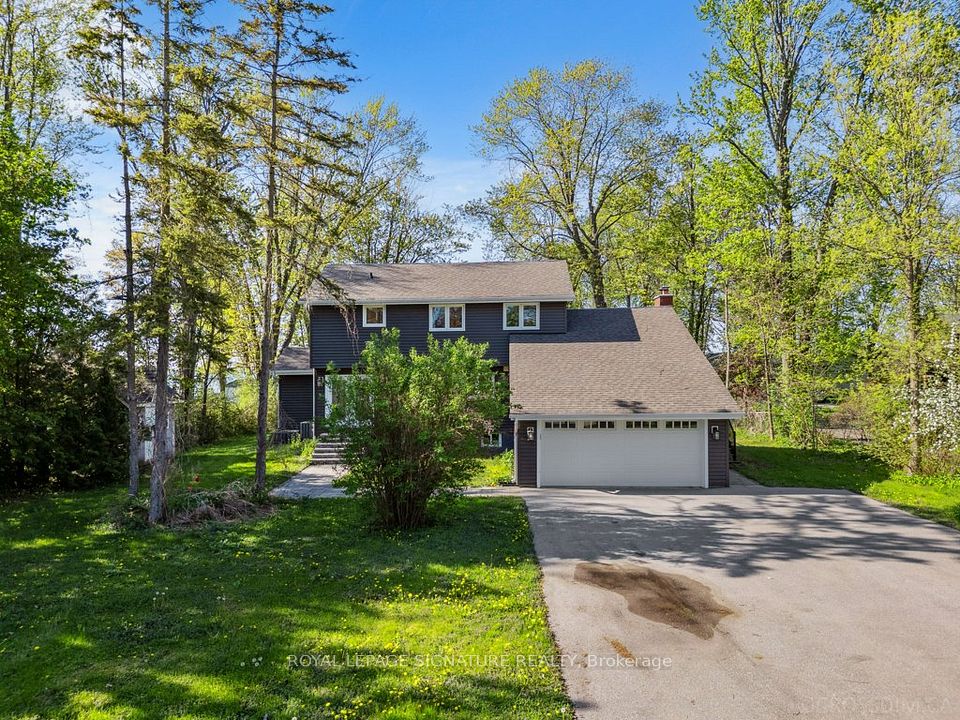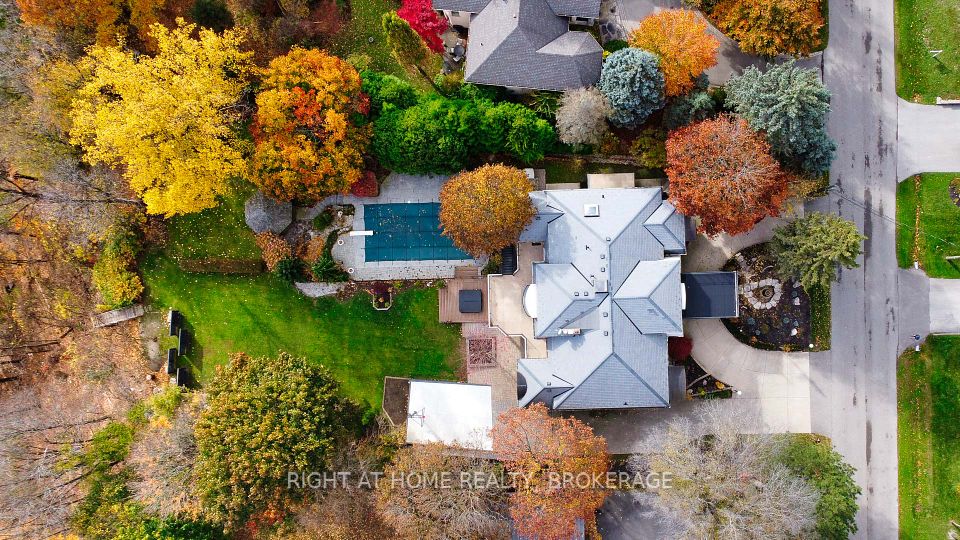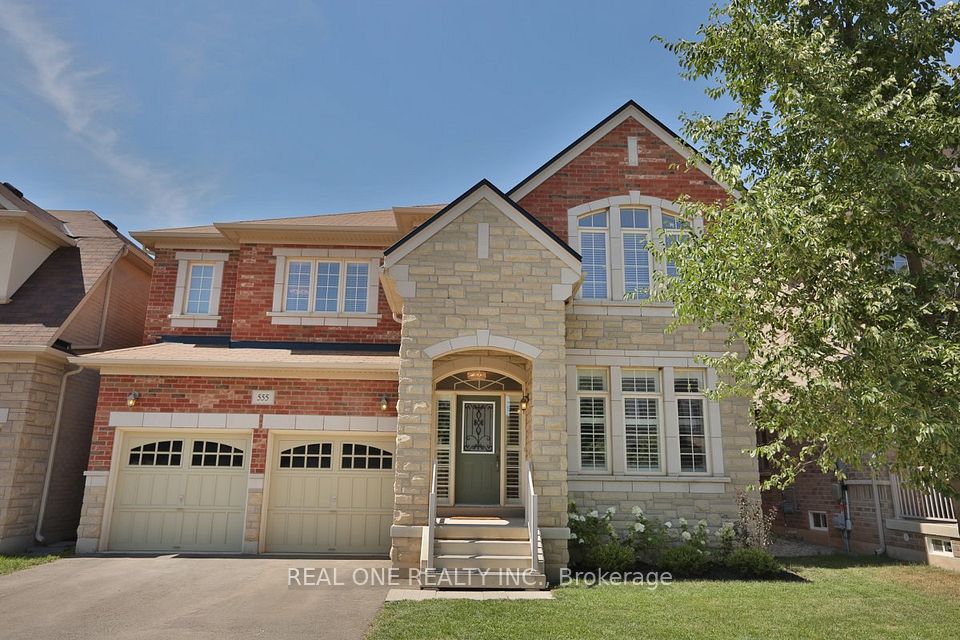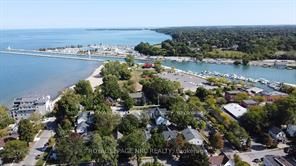$2,198,880
10 Stewart Crescent, Essa, ON L0L 2N0
Property Description
Property type
Detached
Lot size
< .50
Style
2-Storey
Approx. Area
3500-5000 Sqft
Room Information
| Room Type | Dimension (length x width) | Features | Level |
|---|---|---|---|
| Living Room | 4.88 x 5.18 m | Pot Lights, Hardwood Floor, Combined w/Dining | Main |
| Dining Room | 4.78 x 3.81 m | Pot Lights, Hardwood Floor, Combined w/Living | Main |
| Family Room | 5.49 x 6.71 m | Pot Lights, Hardwood Floor, Gas Fireplace | Main |
| Kitchen | 4.11 x 3.81 m | Eat-in Kitchen, Quartz Counter, Stainless Steel Appl | Main |
About 10 Stewart Crescent
Absolutely bright and stunning executive home on large lot, 3 car garage. Enjoy being in a prestigious neighbourhood. 4 bedrooms, 4200 sq. ft. Get spoiled in a country setting with beautiful sunsets. Inside boasts 9' ceiling pot lights and hardwood throughout main floor, extensive upgrades w/large formal rooms. call it den or office space perfect for working from home or kids room! Kitchen offers quartz counters, lots of cupboards, gas stove, stainless steel appliances, centre island, a true chef's kitchen! Breakfast area w/walk-out to future deck. Large family room w/gas fireplace & welcoming living/dining room. Main level laundry for convenience. Walk Out basement to a huge backyard. Minutes south of Barrie w/all amenities, multi zone irrigation system. This home is ready for endless possibilities for entertainment and multi-generational family living.
Home Overview
Last updated
May 13
Virtual tour
None
Basement information
Walk-Out, Full
Building size
--
Status
In-Active
Property sub type
Detached
Maintenance fee
$N/A
Year built
--
Additional Details
Price Comparison
Location

Angela Yang
Sales Representative, ANCHOR NEW HOMES INC.
MORTGAGE INFO
ESTIMATED PAYMENT
Some information about this property - Stewart Crescent

Book a Showing
Tour this home with Angela
I agree to receive marketing and customer service calls and text messages from Condomonk. Consent is not a condition of purchase. Msg/data rates may apply. Msg frequency varies. Reply STOP to unsubscribe. Privacy Policy & Terms of Service.






