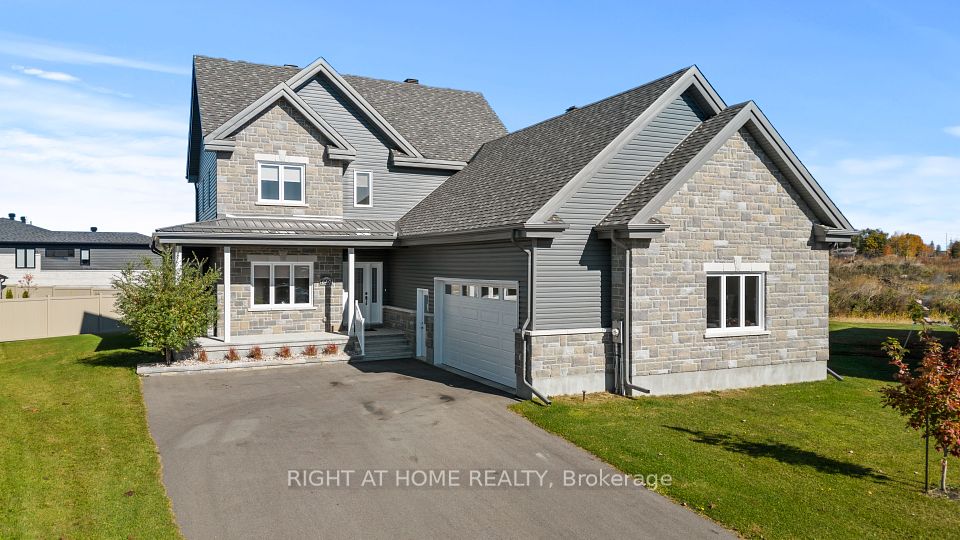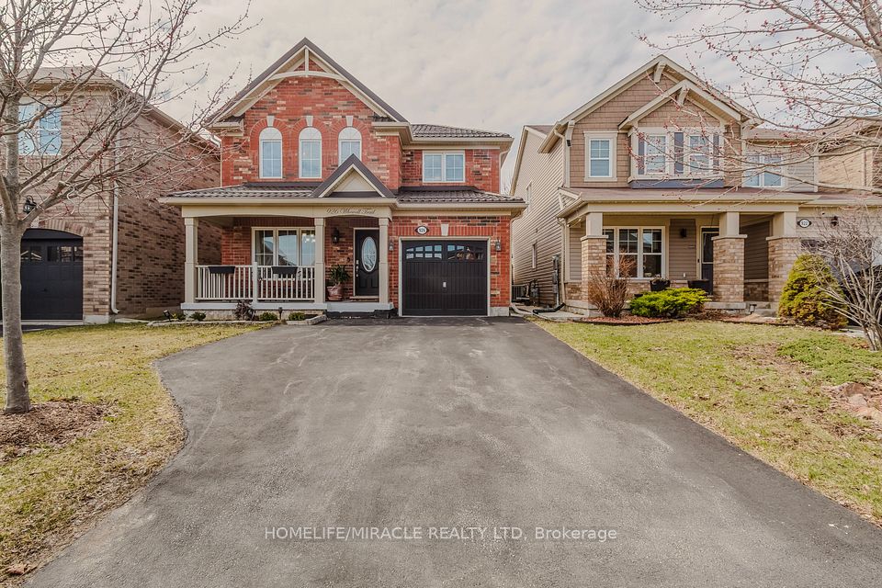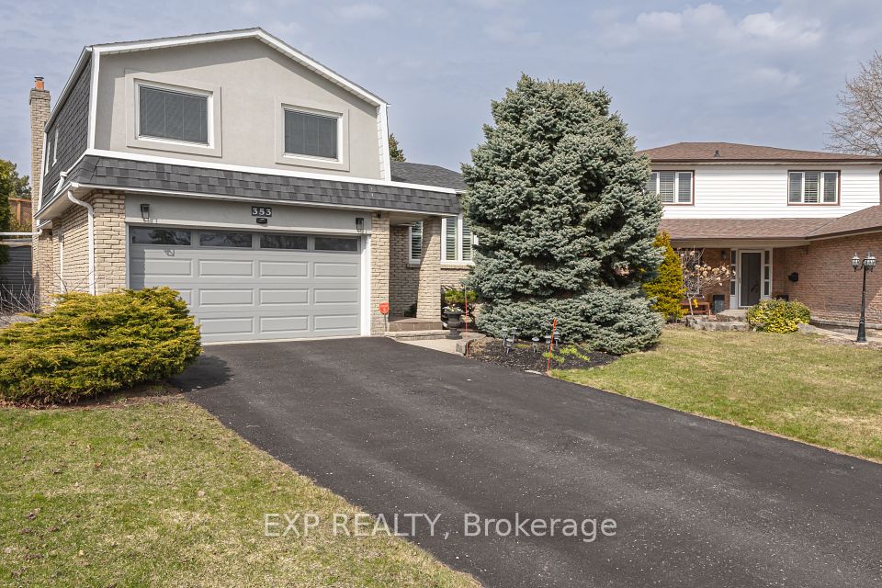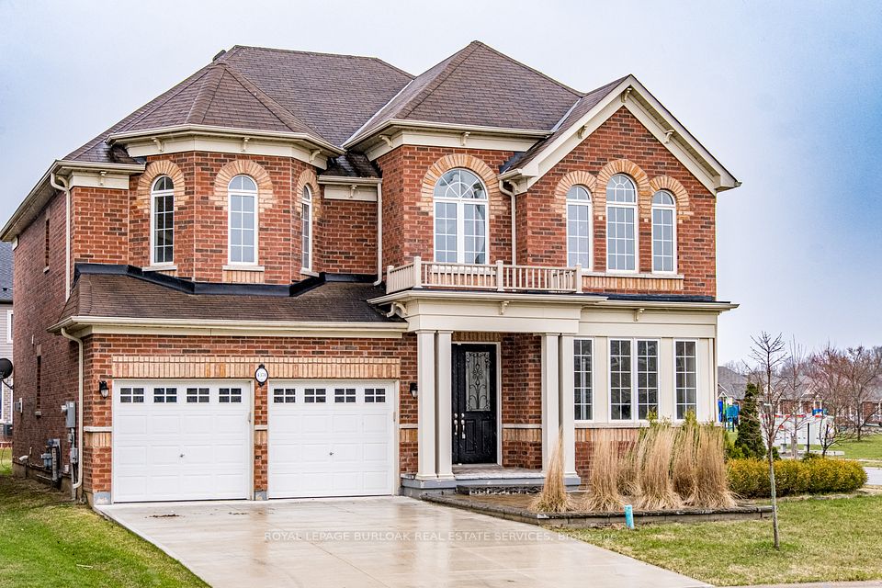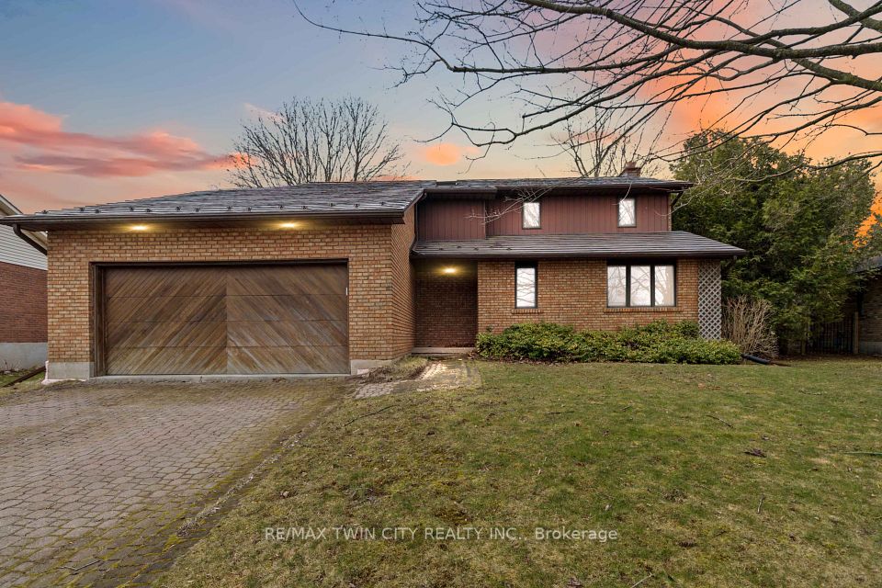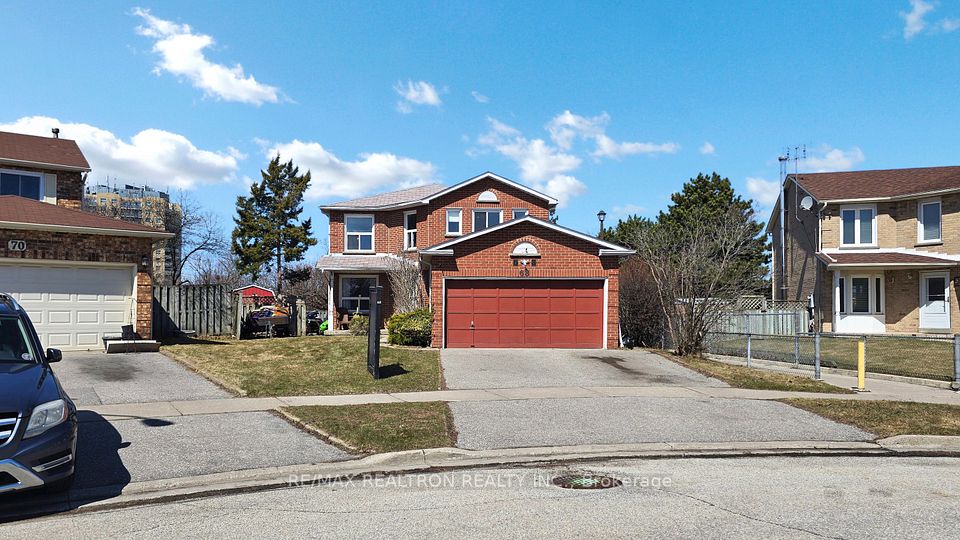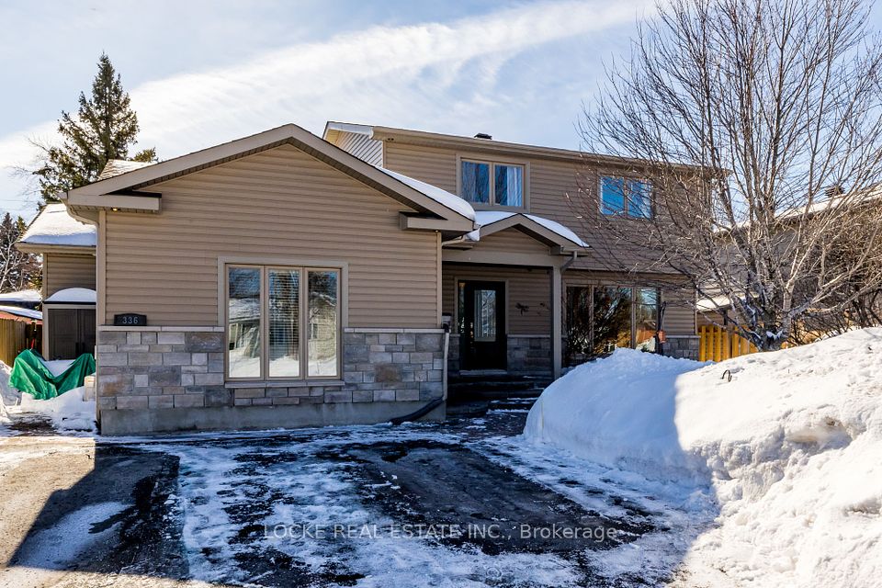$649,900
10 Sandra Drive, Orillia, ON L3V 3G7
Property Description
Property type
Detached
Lot size
N/A
Style
Bungalow
Approx. Area
N/A Sqft
Room Information
| Room Type | Dimension (length x width) | Features | Level |
|---|---|---|---|
| Living Room | 3.65 x 4.57 m | Vinyl Floor | Main |
| Kitchen | 2.99 x 4.57 m | Vinyl Floor | Main |
| Mud Room | 2.31 x 3.81 m | Vinyl Floor | Main |
| Primary Bedroom | 3.6 x 3.12 m | Vinyl Floor | Second |
About 10 Sandra Drive
Your Dream Home Awaits in Orillia West Ward!Step into this bright and inviting 3-bedroom side-split home, where modern comfort meets practicality. The spacious living room is bathed in natural light, creating a warm and welcoming atmosphere, while vinyl flooring throughout ensures easy maintenance and a fresh, contemporary look. The heart of the home is the eat-in kitchen, featuring a gas stoveperfect for preparing family meals or hosting gatherings.Downstairs, the expansive rec room with a cozy gas fireplace offers the ideal space to relax or entertain. With two full bathrooms, a functional mudroom, and direct access to the single-car garage, this home is designed for everyday convenience.Outside, your private retreat awaits! The large lot is a true highlight, featuring a cozy sunroom that overlooks a lush backyard filled with perennial gardens, two storage sheds, and plenty of space for outdoor activities, gardening, or future projects.This home is perfect for first-time buyers, growing families, or those looking to downsize without compromising on space or style. Schedule your showing today and get ready to make an offer.Virtual Staging Done In The Pictures.
Home Overview
Last updated
Mar 29
Virtual tour
None
Basement information
Finished
Building size
--
Status
In-Active
Property sub type
Detached
Maintenance fee
$N/A
Year built
--
Additional Details
Price Comparison
Location

Shally Shi
Sales Representative, Dolphin Realty Inc
MORTGAGE INFO
ESTIMATED PAYMENT
Some information about this property - Sandra Drive

Book a Showing
Tour this home with Shally ✨
I agree to receive marketing and customer service calls and text messages from Condomonk. Consent is not a condition of purchase. Msg/data rates may apply. Msg frequency varies. Reply STOP to unsubscribe. Privacy Policy & Terms of Service.






