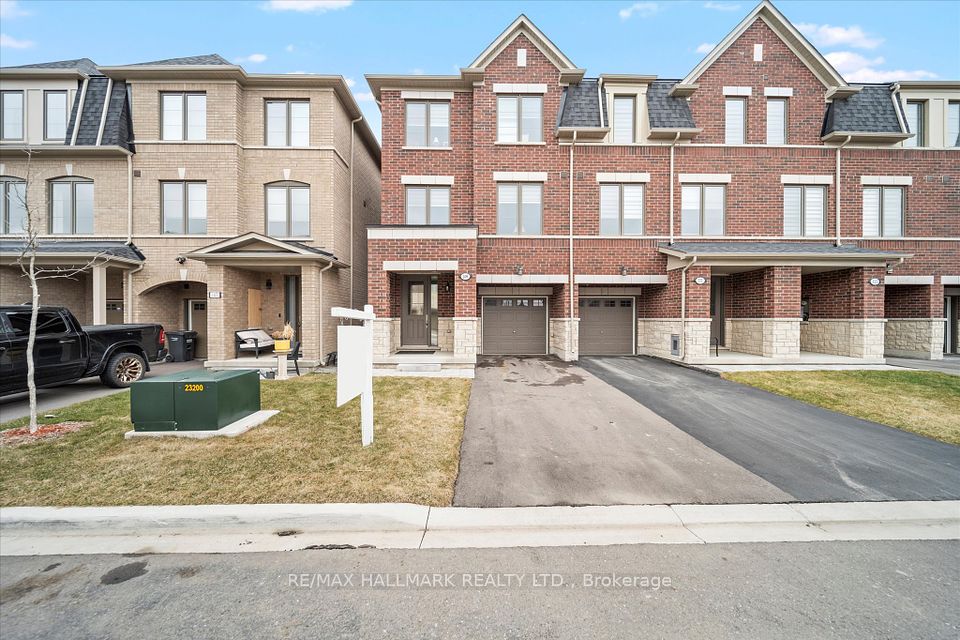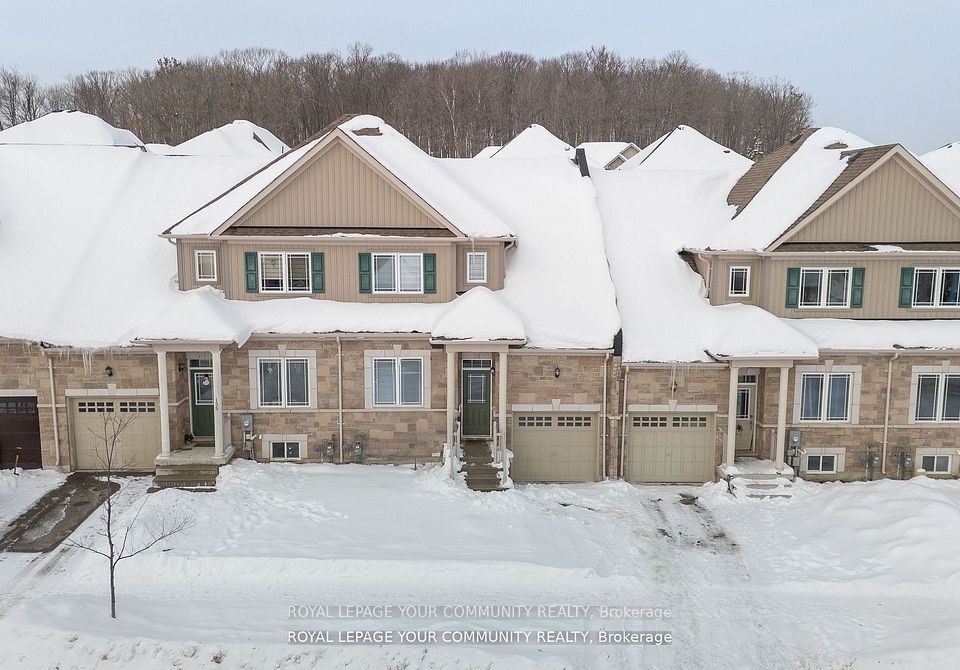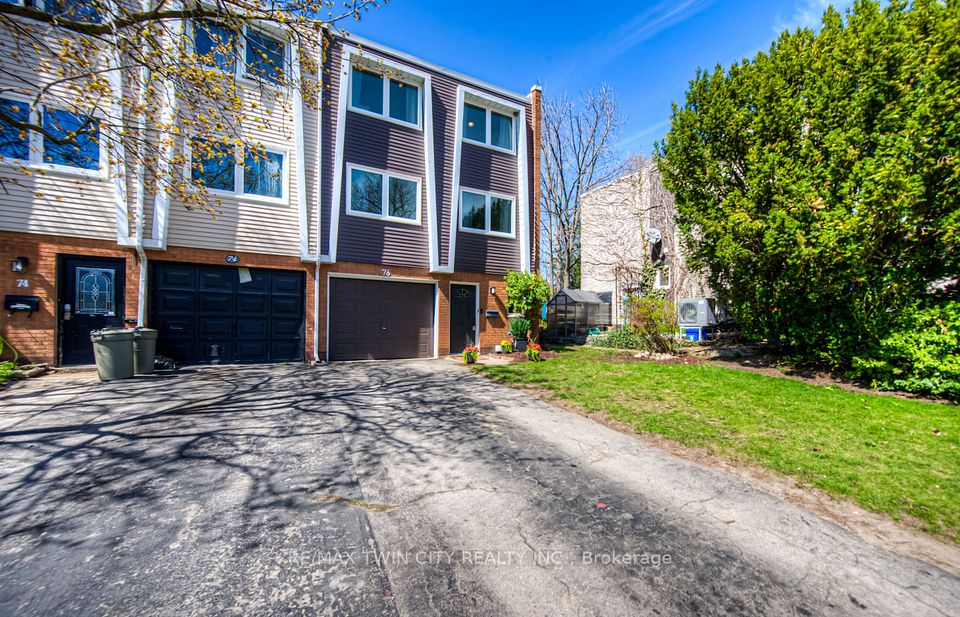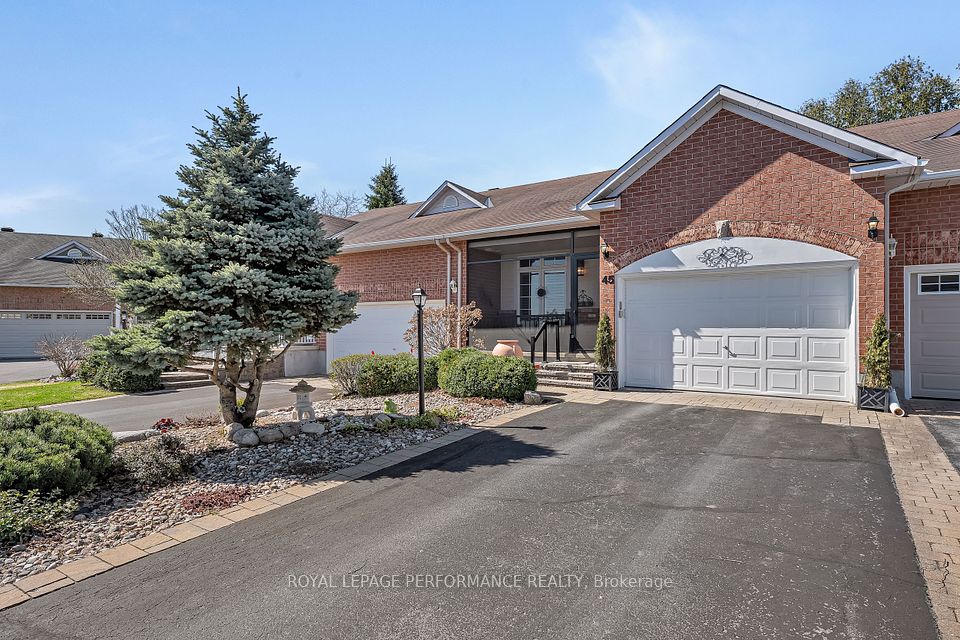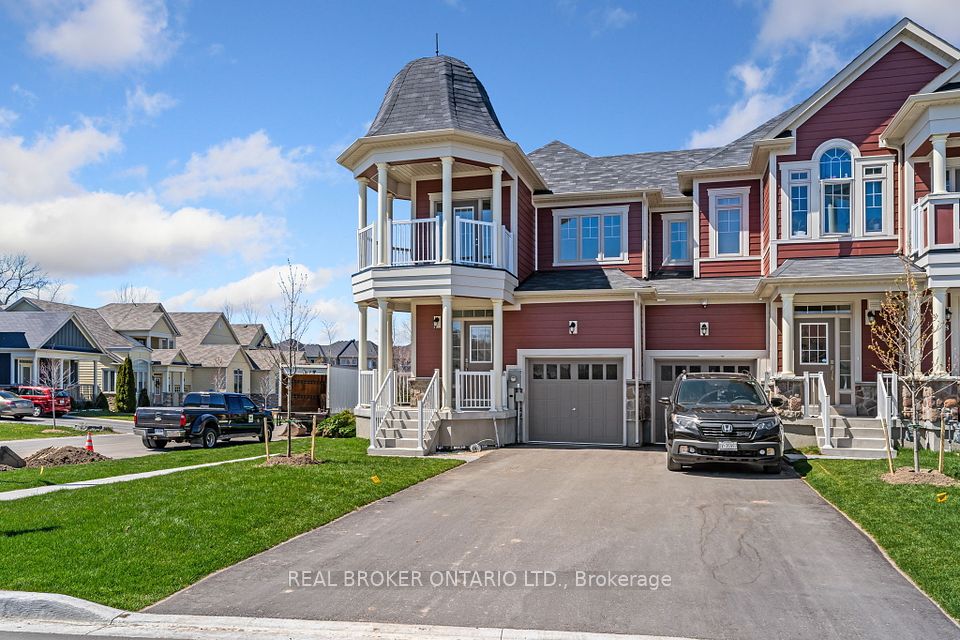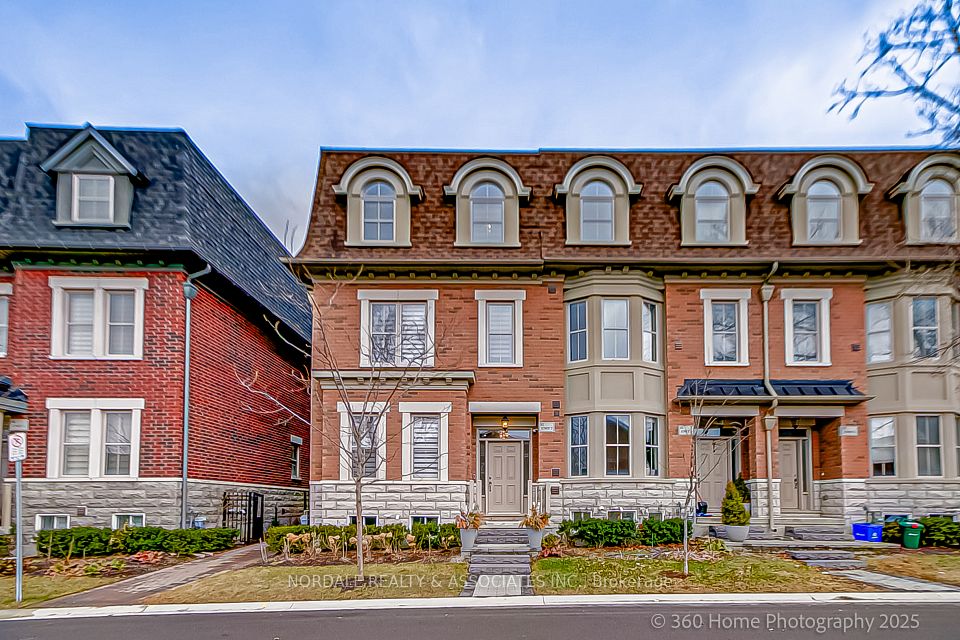$739,900
Last price change Nov 29, 2024
10 Sand Wedge Lane, Brampton, ON L6X 0H1
Property Description
Property type
Att/Row/Townhouse
Lot size
N/A
Style
3-Storey
Approx. Area
1100-1500 Sqft
Room Information
| Room Type | Dimension (length x width) | Features | Level |
|---|---|---|---|
| Family Room | 5.5 x 3 m | Laminate | Second |
| Kitchen | 3.71 x 2.3 m | Ceramic Floor, Modern Kitchen | Second |
| Breakfast | 3.71 x 2.13 m | Ceramic Floor | Second |
| Primary Bedroom | 4 x 3.3 m | Laminate, Closet | Third |
About 10 Sand Wedge Lane
Welcome To 10 Sand Wedge Lane! A Beautiful three Bedroom, Two Bathroom Row House Located in Downtown Brampton. Walk To The Go Train Or Bus Station Within 10 Minutes. Walk To Garden Square In 15 Minutes And Gage Park Within 20! This Cozy Home Features Lots Of Natural Light, Laminate Floors, An Eat-In Kitchen With A Juliette Balcony Overlooking The Backyard And A Spacious Living Room With 2Pc Bathroom. The Basement Is Above Grade Level And Offers You A Den With Walk Out To The Backyard, Laundry And Access To The Garage. This Is A Great Little Community With A Dog Park Around The Corner And Recreation Centre Too! This Home Is In Move-In Condition And Is Ready When You Are! **EXTRAS** This Community Has A Small Maintenance Fee Covering: Snow, Garbage Removal And Common Elements Maintenance $157.08.
Home Overview
Last updated
Feb 14
Virtual tour
None
Basement information
Finished with Walk-Out
Building size
--
Status
In-Active
Property sub type
Att/Row/Townhouse
Maintenance fee
$N/A
Year built
--
Additional Details
Price Comparison
Location

Angela Yang
Sales Representative, ANCHOR NEW HOMES INC.
MORTGAGE INFO
ESTIMATED PAYMENT
Some information about this property - Sand Wedge Lane

Book a Showing
Tour this home with Angela
I agree to receive marketing and customer service calls and text messages from Condomonk. Consent is not a condition of purchase. Msg/data rates may apply. Msg frequency varies. Reply STOP to unsubscribe. Privacy Policy & Terms of Service.







