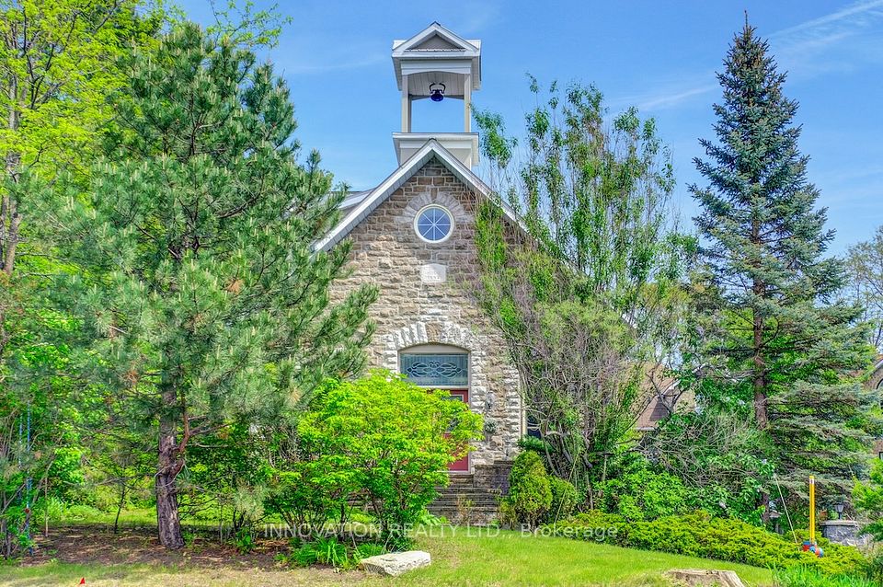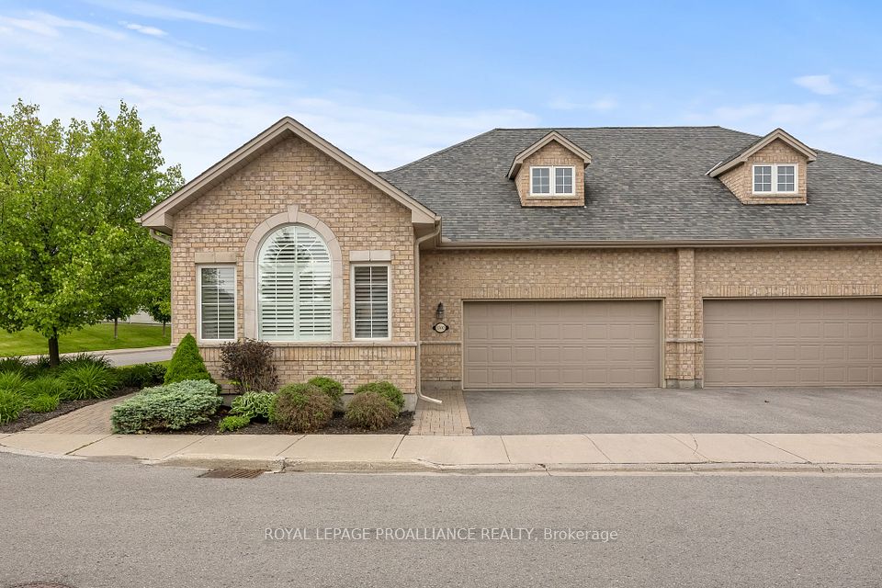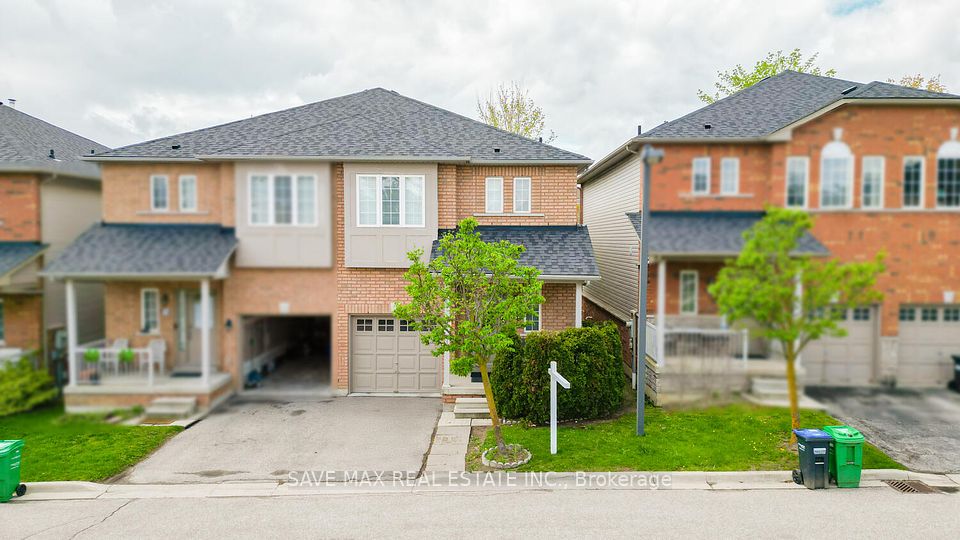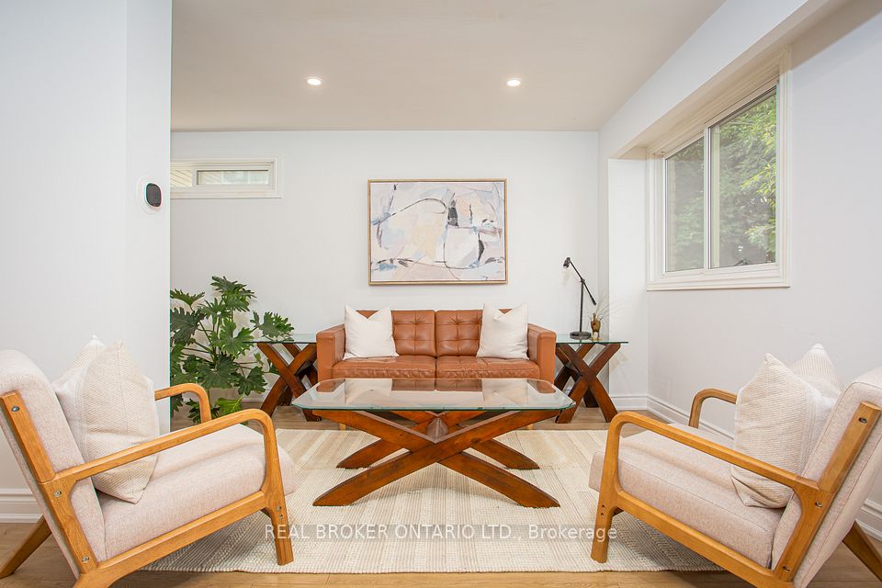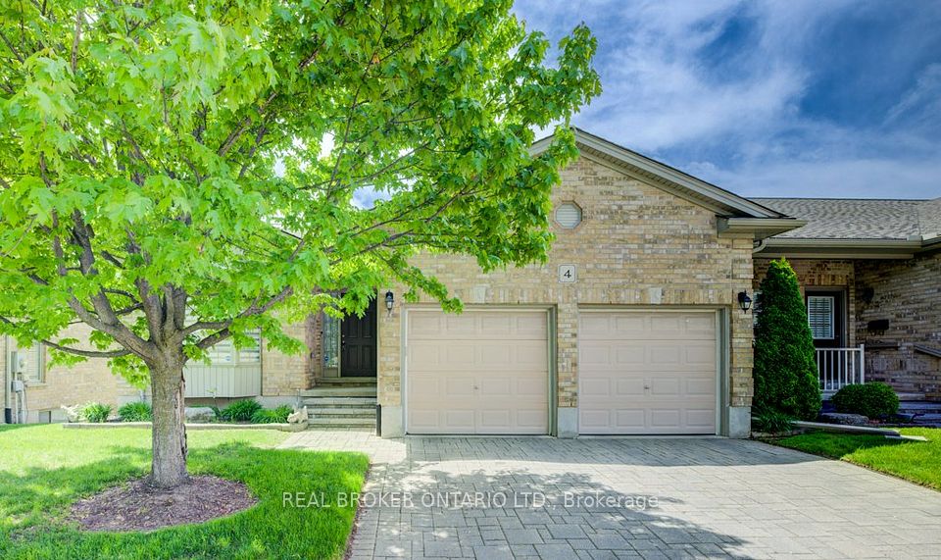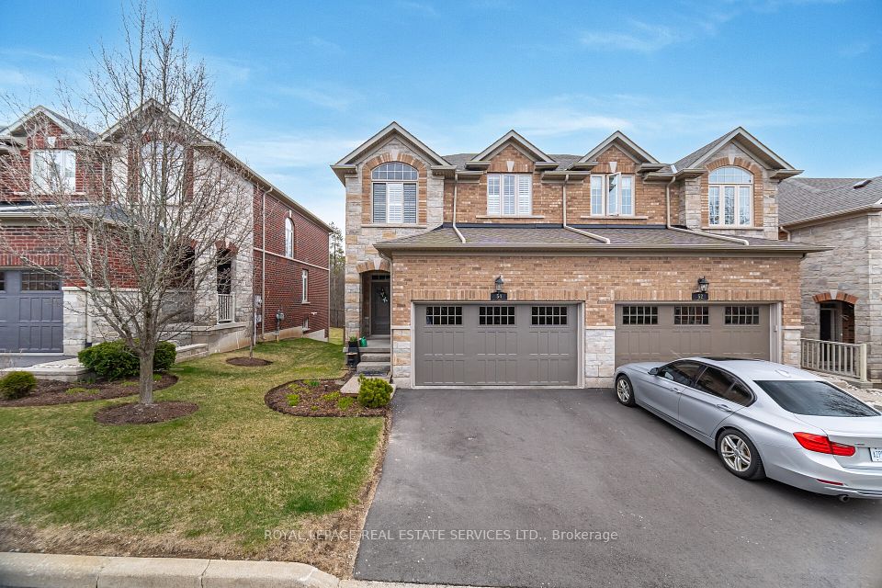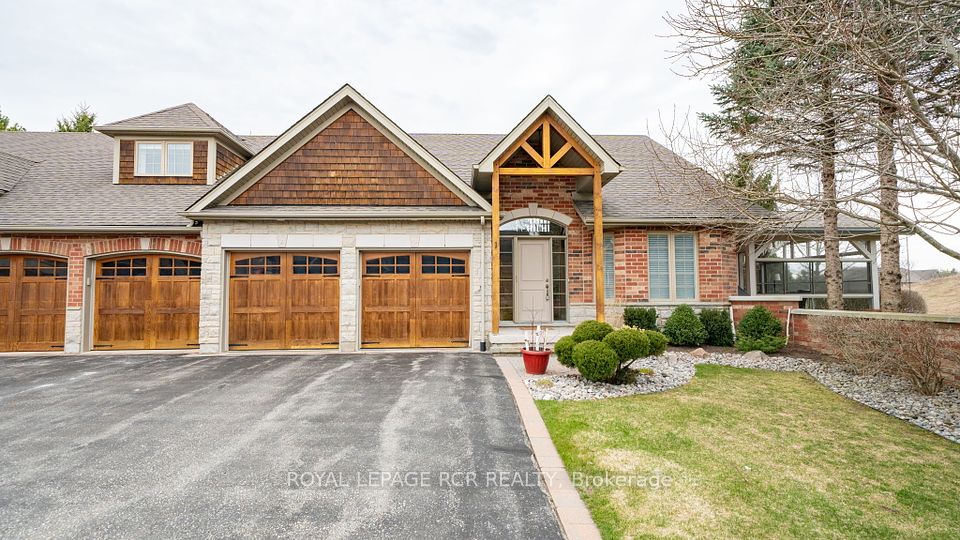$1,349,900
10 Reddington Drive, Caledon, ON L7E 4C3
Property Description
Property type
Semi-Detached Condo
Lot size
N/A
Style
Bungalow
Approx. Area
1400-1599 Sqft
Room Information
| Room Type | Dimension (length x width) | Features | Level |
|---|---|---|---|
| Foyer | 2.34 x 5.24 m | N/A | Main |
| Bedroom 2 | 3.4 x 3.1 m | N/A | Main |
| Bathroom | 1.77 x 2.65 m | 4 Pc Bath | Main |
| Laundry | 1.77 x 3.47 m | N/A | Main |
About 10 Reddington Drive
Welcome to Legacy Pines, Palgrave's prestigious adult lifestyle community, ideal for those ready to enjoy more freedom and less maintenance. This stylish 2+1 bed, 2+1 bath bungalow features an open-concept layout, hardwood floors, new kitchen, new laundry room, on the main floor, and a bright 3-season sunroom w/retractable glass doors and an 11ft wide motorized screen for unobstructed views of the private garden, adding an additional 300 sq ft of living space.The finished basement offers extra space for guests or hobbies, complete with a rec room, bedroom, bathroom, and built-in bar fridges. One and a half car garage with inside entry included! Enjoy community living with access to a 9-hole golf course which includes 1 Owner Founder Share. The clubhouse offers exercise classes, an event space and more! Don't miss the tranquil walking trails too and all across from the Caledon Equestrian Park.
Home Overview
Last updated
6 days ago
Virtual tour
None
Basement information
Partially Finished
Building size
--
Status
In-Active
Property sub type
Semi-Detached Condo
Maintenance fee
$450
Year built
2024
Additional Details
Price Comparison
Location

Angela Yang
Sales Representative, ANCHOR NEW HOMES INC.
MORTGAGE INFO
ESTIMATED PAYMENT
Some information about this property - Reddington Drive

Book a Showing
Tour this home with Angela
I agree to receive marketing and customer service calls and text messages from Condomonk. Consent is not a condition of purchase. Msg/data rates may apply. Msg frequency varies. Reply STOP to unsubscribe. Privacy Policy & Terms of Service.






