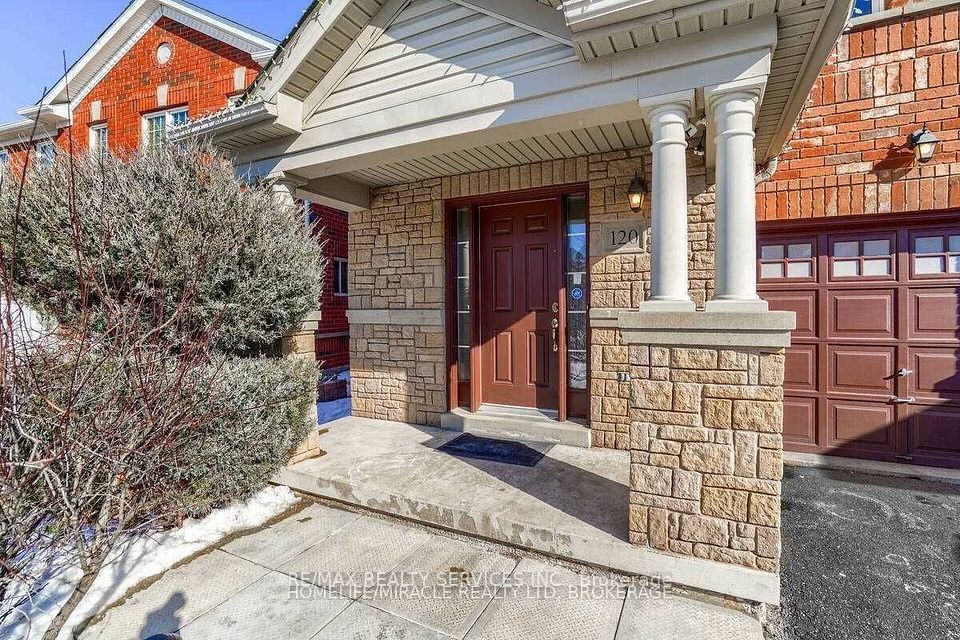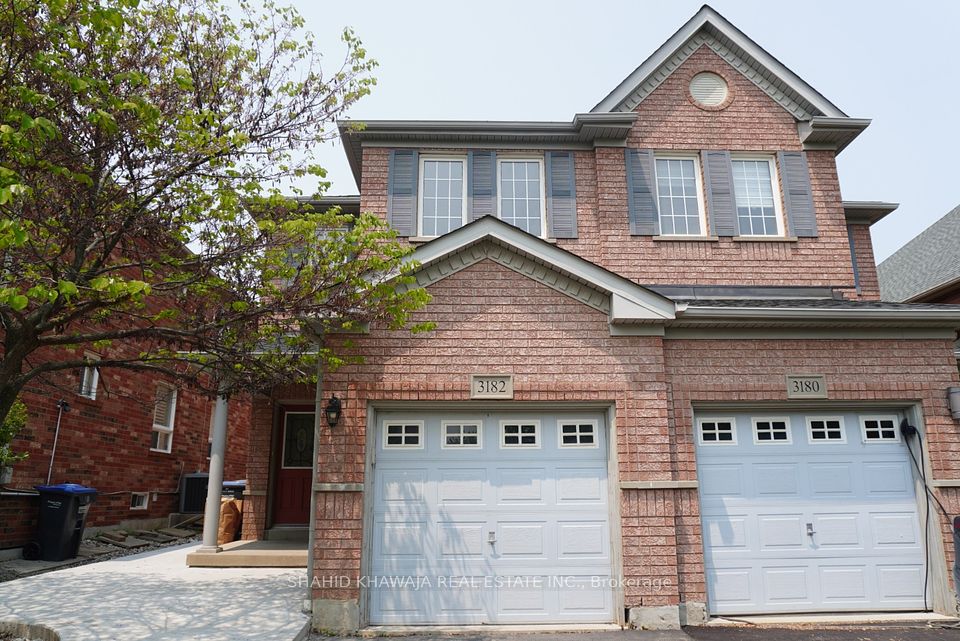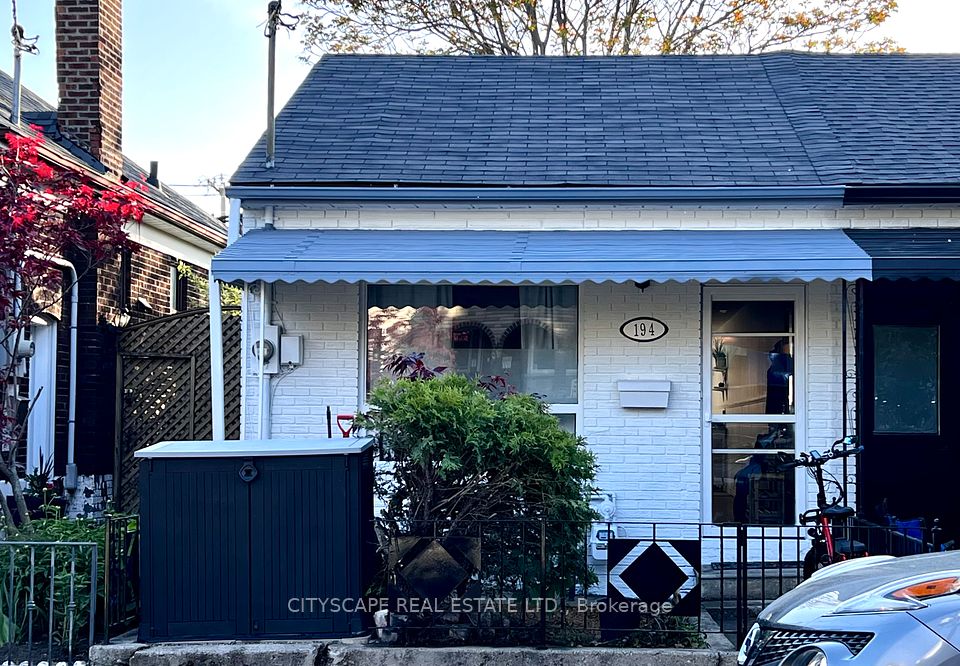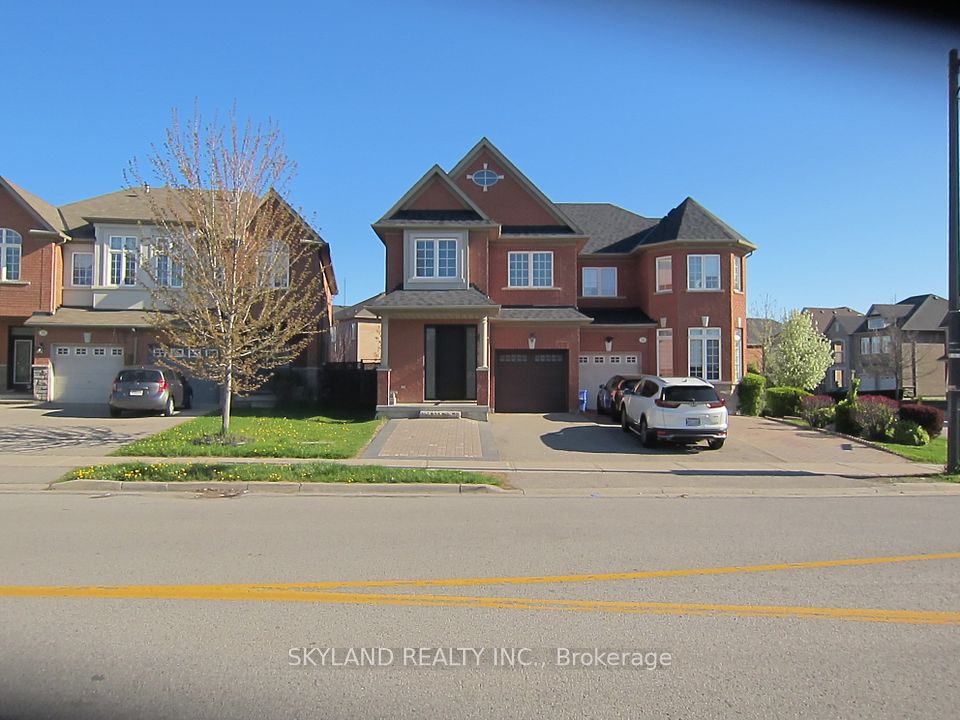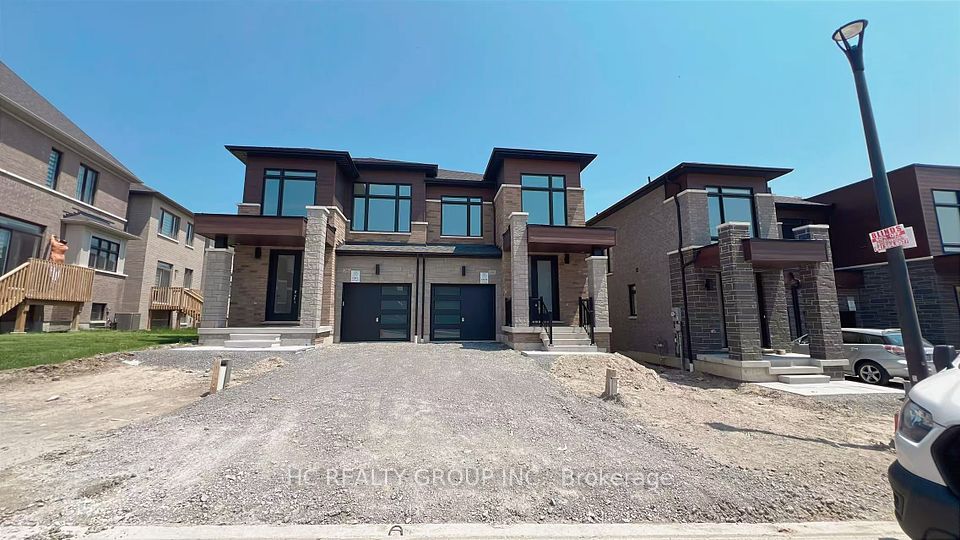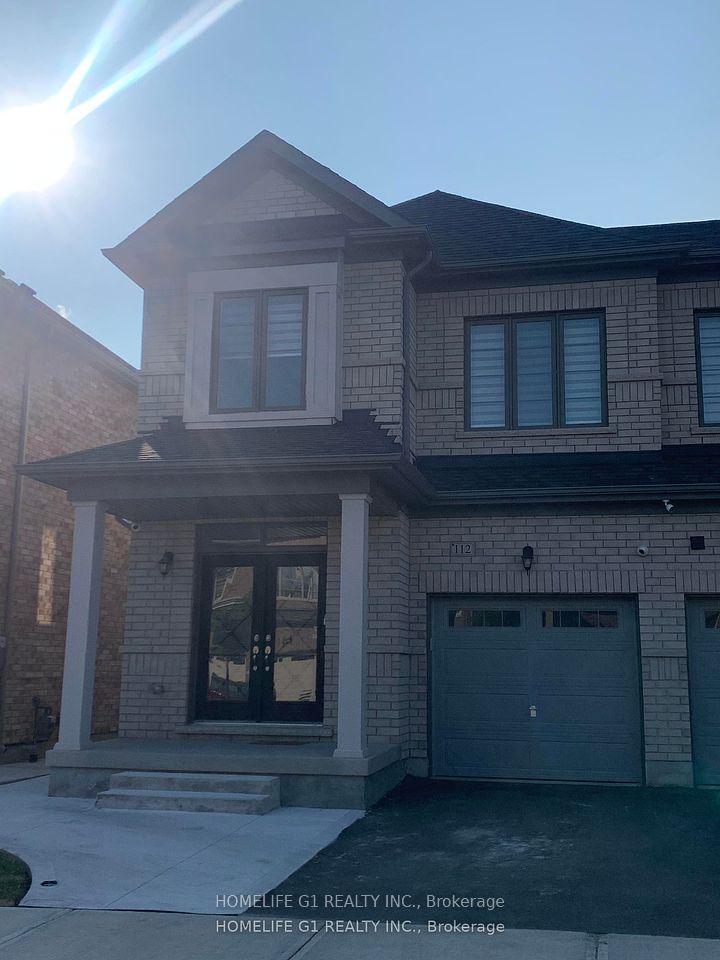$3,500
10 Painswick Crescent, Toronto C15, ON M2J 3M6
Property Description
Property type
Semi-Detached
Lot size
N/A
Style
2-Storey
Approx. Area
700-1100 Sqft
Room Information
| Room Type | Dimension (length x width) | Features | Level |
|---|---|---|---|
| Dining Room | N/A | Combined w/Living, Ceiling Fan(s), Overlooks Backyard | Main |
| Living Room | N/A | Combined w/Dining, Bay Window, Pot Lights | Main |
| Kitchen | N/A | Double Sink, Family Size Kitchen, Large Window | Main |
| Powder Room | N/A | N/A | Main |
About 10 Painswick Crescent
Discover your perfect family home in the sought-after, family-oriented neighborhood of Pleasant View. This charming 4-bedroom, 2-bathroom house is a haven for you and your loved ones. Each of the four spacious bedrooms offers ample space for your entire family, complemented by beautiful hardwood floors and a flowing floor plan. The heart of this home is its lush garden space,perfect for children to play, for gardening enthusiasts, or for hosting delightful summer gatherings. You'll love the convenience of living within walking distance of the highly rated Brian PS and Pleasant View Middle School. Commuters will appreciate the easy access to HWY 401and 404, as well as the proximity to Don Mills Station. This home has been lovingly cared for and is ready to welcome you. Perfect for families. Dont miss the opportunity to make it yours!
Home Overview
Last updated
May 31
Virtual tour
None
Basement information
Finished, Separate Entrance
Building size
--
Status
In-Active
Property sub type
Semi-Detached
Maintenance fee
$N/A
Year built
--
Additional Details
Price Comparison
Location

Angela Yang
Sales Representative, ANCHOR NEW HOMES INC.
Some information about this property - Painswick Crescent

Book a Showing
Tour this home with Angela
I agree to receive marketing and customer service calls and text messages from Condomonk. Consent is not a condition of purchase. Msg/data rates may apply. Msg frequency varies. Reply STOP to unsubscribe. Privacy Policy & Terms of Service.







