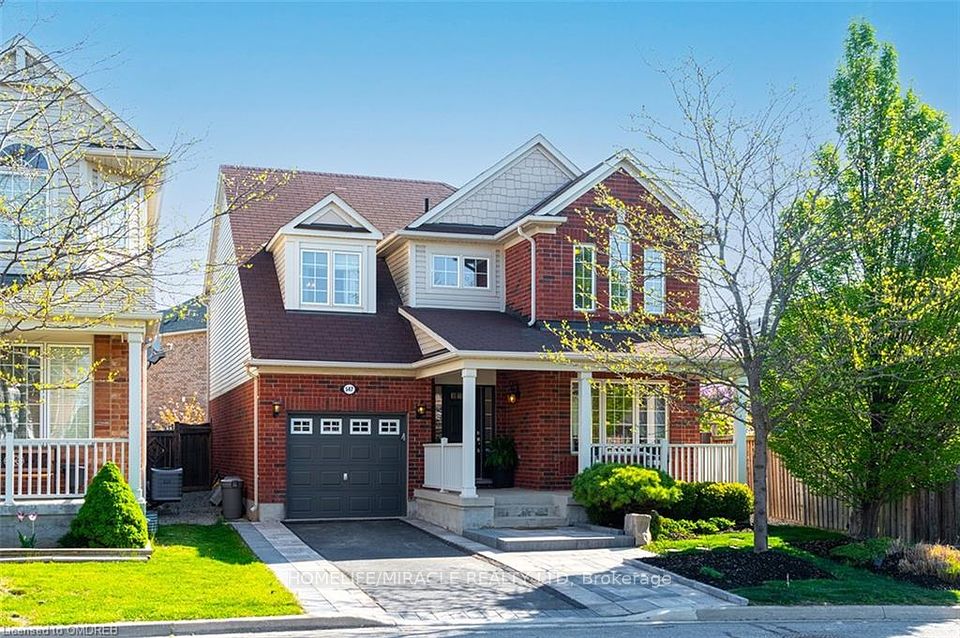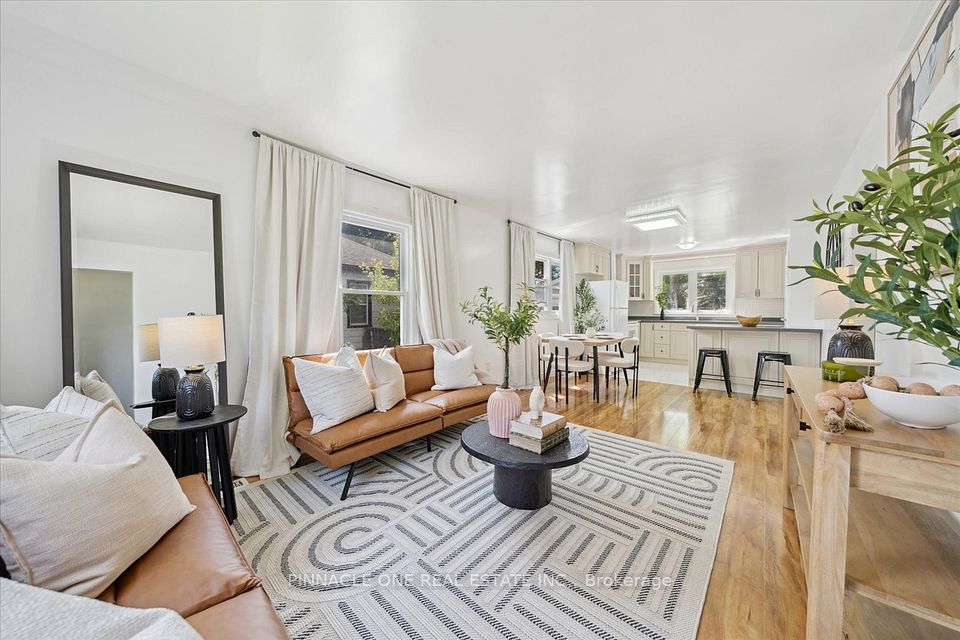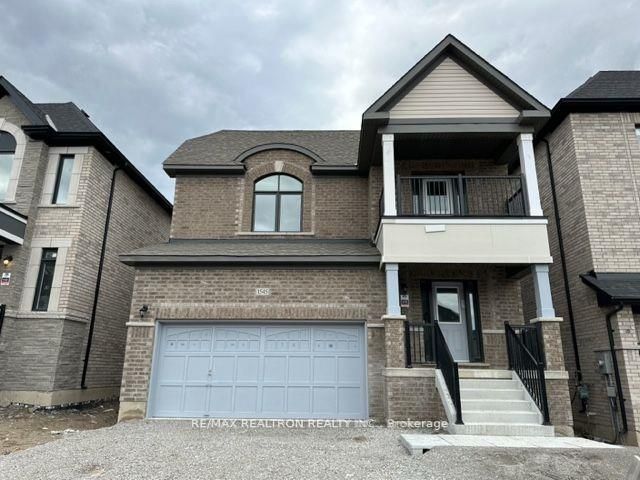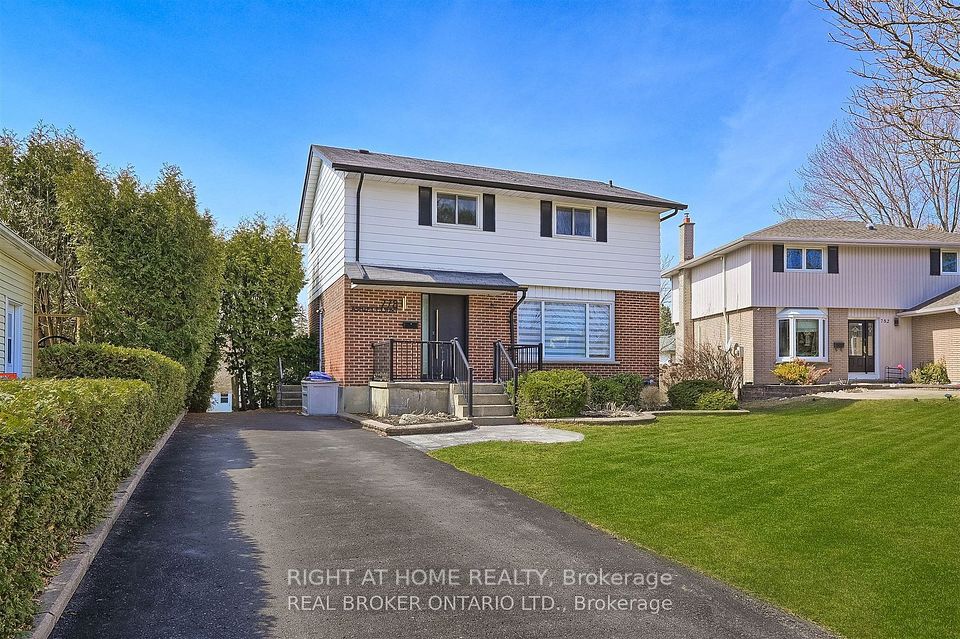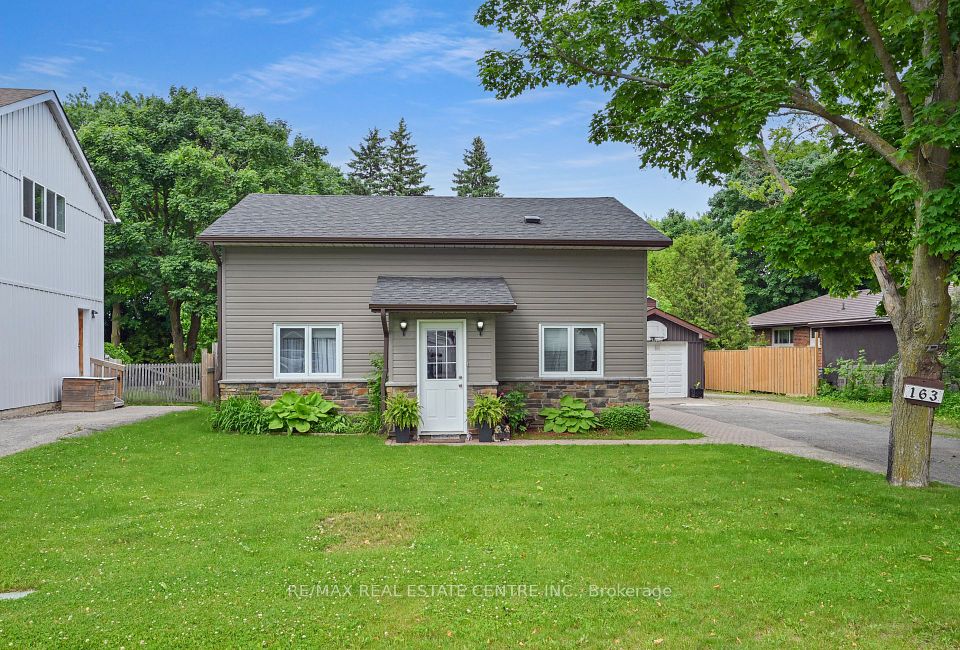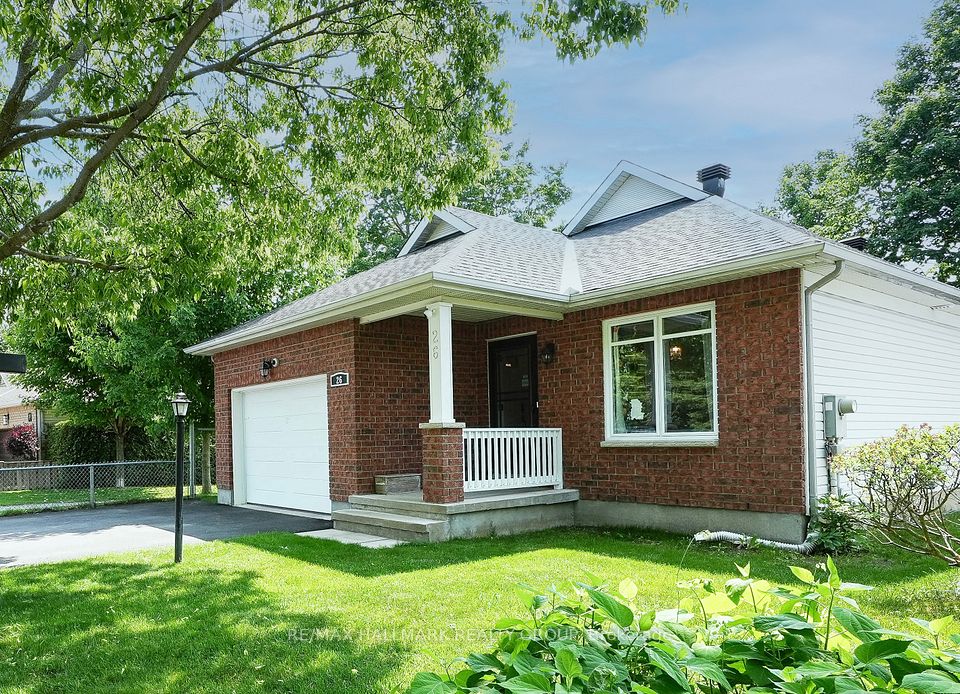$372,900
10 Ontario Avenue, Kapuskasing, ON P5N 2J5
Property Description
Property type
Detached
Lot size
Not Applicable
Style
Sidesplit
Approx. Area
1100-1500 Sqft
Room Information
| Room Type | Dimension (length x width) | Features | Level |
|---|---|---|---|
| Kitchen | 5.61 x 3.78 m | B/I Appliances, Centre Island, Combined w/Dining | In Between |
| Living Room | 5.12 x 3.66 m | N/A | In Between |
| Primary Bedroom | 4.57 x 3.69 m | N/A | Second |
| Bedroom 2 | 3.23 x 3.93 m | N/A | Second |
About 10 Ontario Avenue
Beautifully updated turn-key large family home located in quiet residential area of our Model Town of the North. 3+1 Bedrooms, 2 full Bathrooms. Main entry has large mud room area, 3pc bathroom with laundry area. Spacious open concept living room and kitchen areas large enough to host family gatherings. Dining area accesses backyard. Second level has 3 Bedrooms, and 1- 5pc Bathroom. Basement level has a cosy family room, 4th bedroom and lots of storage space. Attached heated & insulated garage (12'x27'). Fenced in back yard. 2 Storage sheds. Natural gas forced air heating and central air conditioning. This home is move-in ready & must be seen to be appreciated.
Home Overview
Last updated
May 27
Virtual tour
None
Basement information
Finished, Crawl Space
Building size
--
Status
In-Active
Property sub type
Detached
Maintenance fee
$N/A
Year built
2024
Additional Details
Price Comparison
Location

Angela Yang
Sales Representative, ANCHOR NEW HOMES INC.
MORTGAGE INFO
ESTIMATED PAYMENT
Some information about this property - Ontario Avenue

Book a Showing
Tour this home with Angela
I agree to receive marketing and customer service calls and text messages from Condomonk. Consent is not a condition of purchase. Msg/data rates may apply. Msg frequency varies. Reply STOP to unsubscribe. Privacy Policy & Terms of Service.






