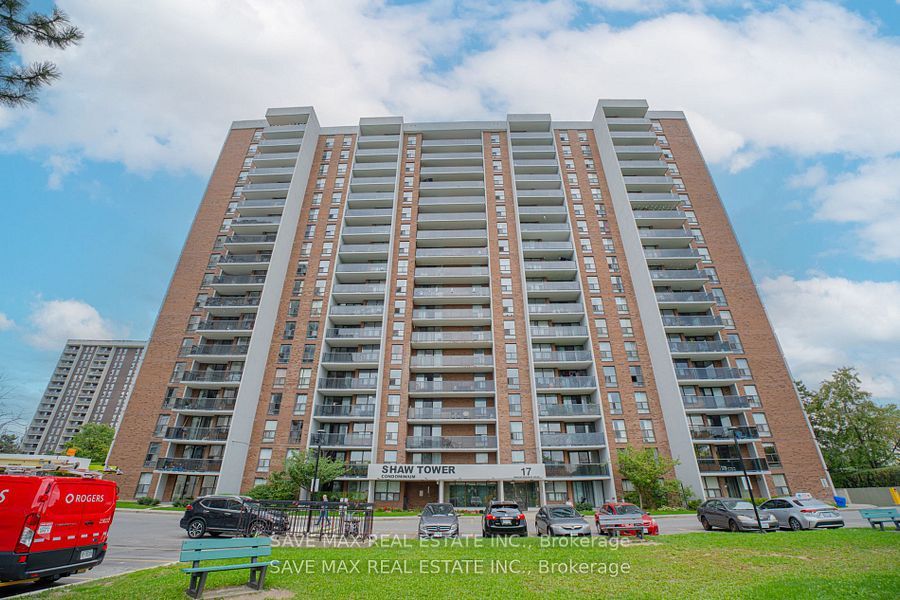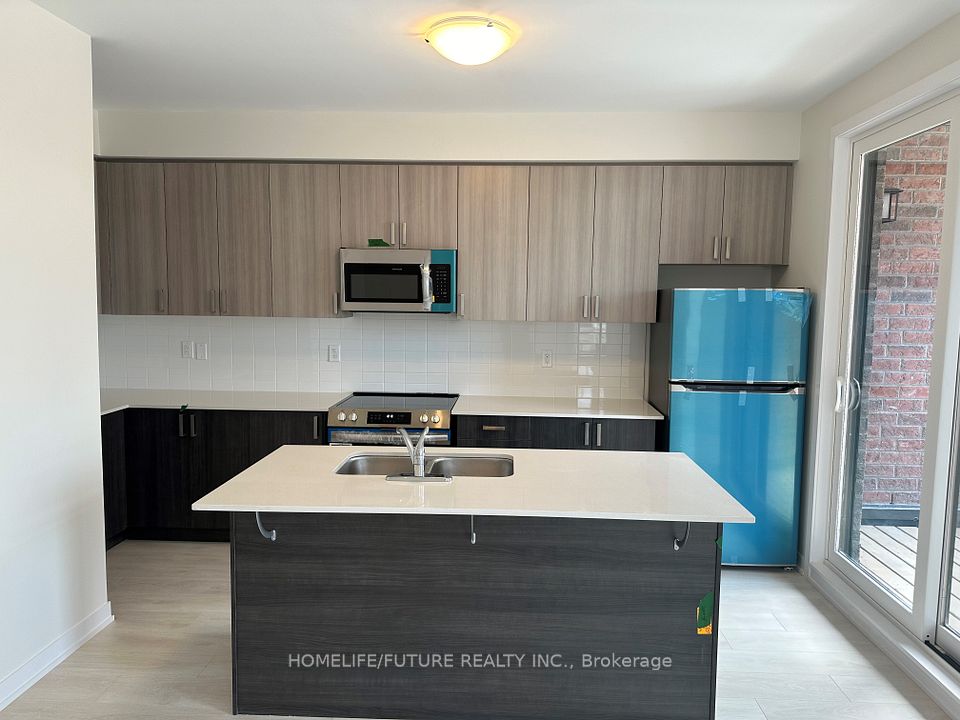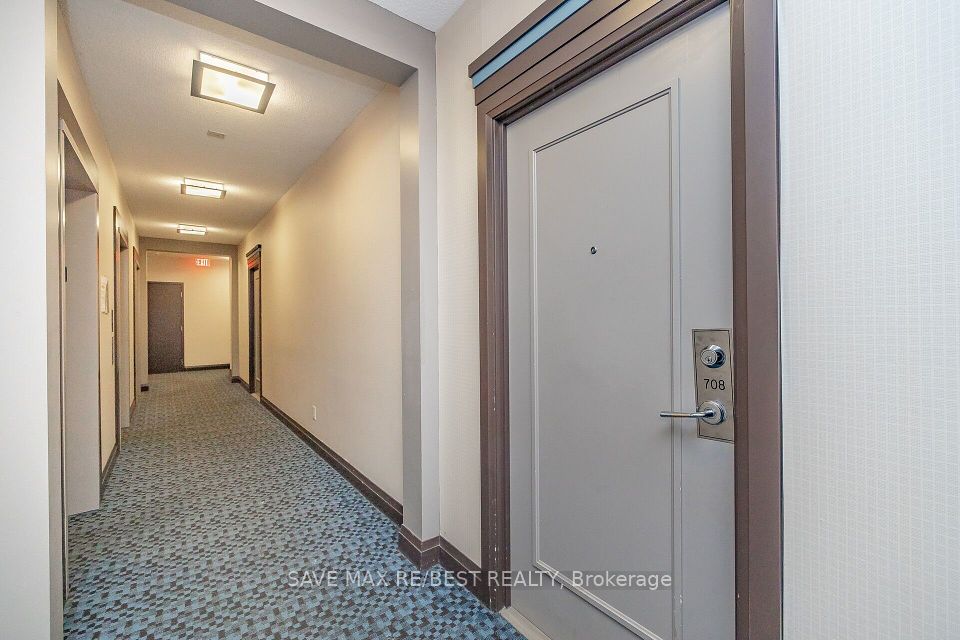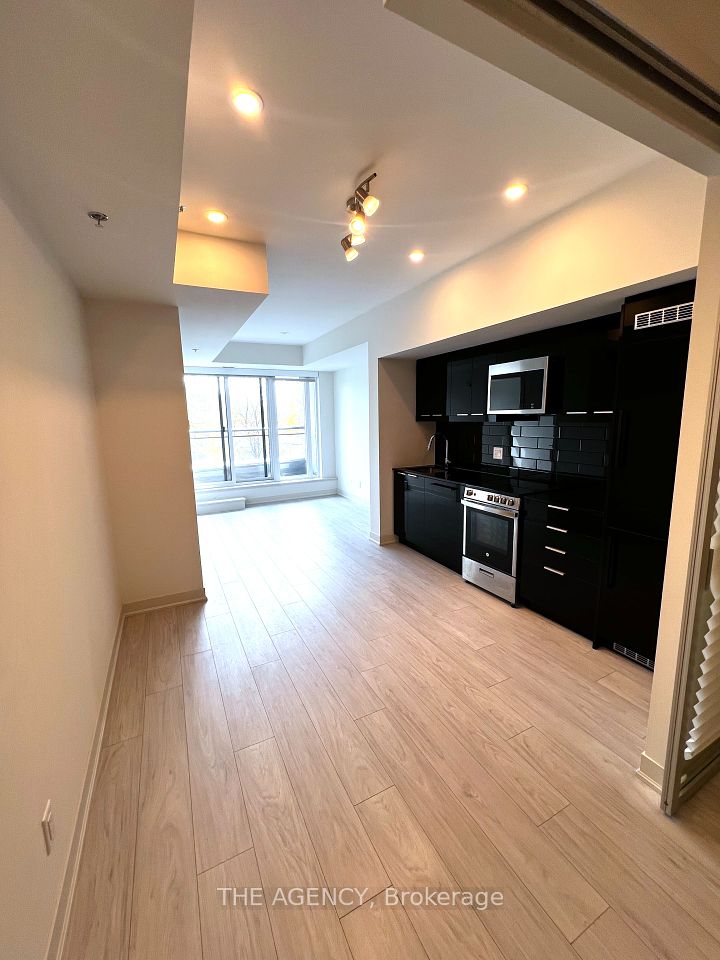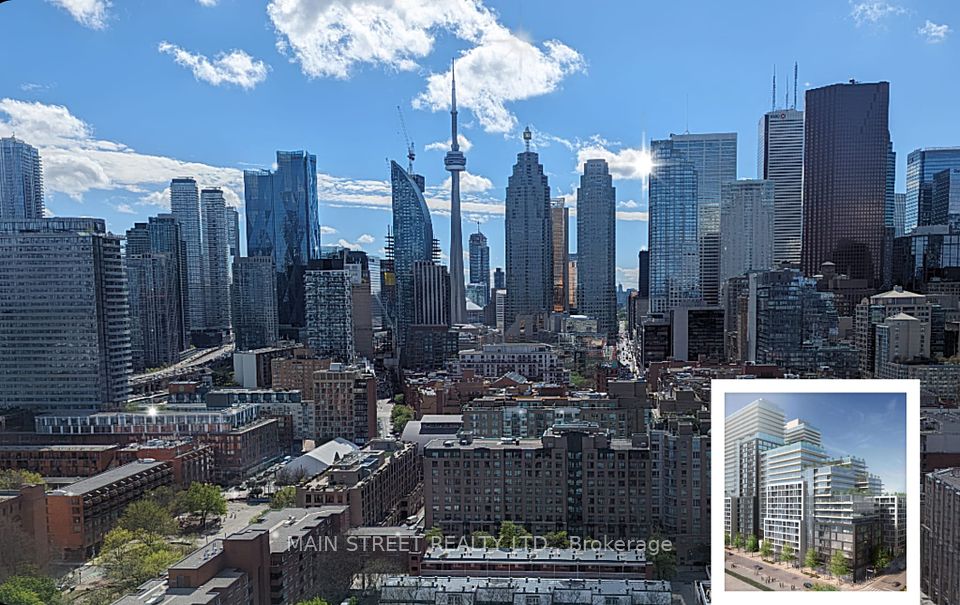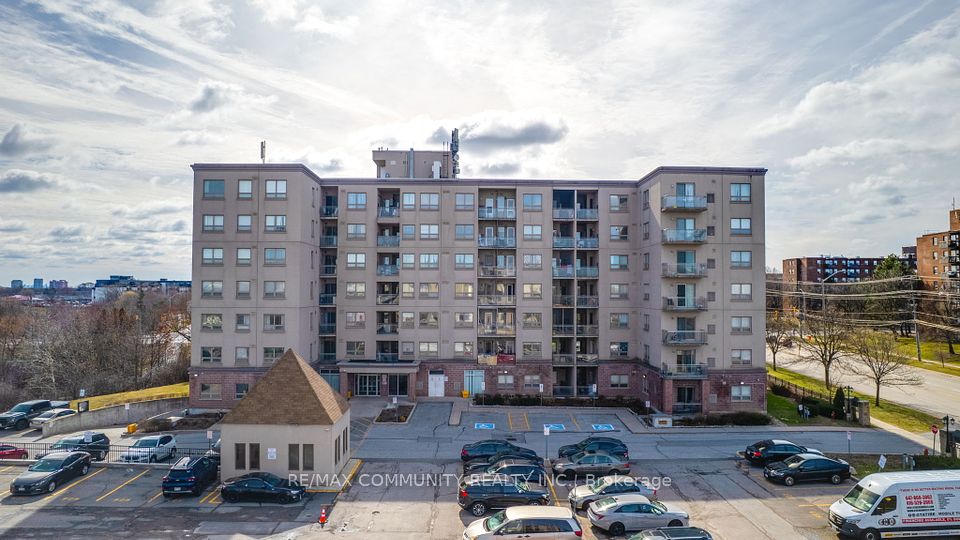$4,250
Last price change 1 day ago
10 Navy Wharf Court, Toronto C01, ON M5V 3V2
Property Description
Property type
Common Element Condo
Lot size
N/A
Style
Apartment
Approx. Area
1200-1399 Sqft
Room Information
| Room Type | Dimension (length x width) | Features | Level |
|---|---|---|---|
| Living Room | 7.43 x 5.15 m | Vinyl Floor, Combined w/Dining, W/O To Balcony | Main |
| Dining Room | 7.43 x 5.15 m | Vinyl Floor, Combined w/Living | Main |
| Kitchen | 3.17 x 2.45 m | Ceramic Floor, Stainless Steel Appl | Main |
| Primary Bedroom | 3.63 x 3.05 m | Vinyl Floor, Walk-In Closet(s), 4 Pc Ensuite | Main |
About 10 Navy Wharf Court
Huge Luxury City Place Corner Suite With Custom Upgrades. 1220 Sf With Wrap Around Ceiling To Floor Windows. Luxury Wide Plank Vinyl Floors Throughout, Custom Cabinetry, Fully Motorized Custom Blinds Throughout, Freshly painted, new light fixtures with LED mirrors in bathrooms. High End Upgraded SS Appliances. 24Hrs.Concierge, Massive 30Ksq/Ft Superclub Rec Facility With Basketball, Badminton, Squash, Tennis, Full Gym W/Running Track, Pool, Billiards Room, Bowling Alley, Party Room, Lounge. Walk To Entertainment/Financial Districts. Rogers Centre Across The Street. Close to Transit.
Home Overview
Last updated
1 day ago
Virtual tour
None
Basement information
None
Building size
--
Status
In-Active
Property sub type
Common Element Condo
Maintenance fee
$N/A
Year built
--
Additional Details
Price Comparison
Location

Angela Yang
Sales Representative, ANCHOR NEW HOMES INC.
Some information about this property - Navy Wharf Court

Book a Showing
Tour this home with Angela
I agree to receive marketing and customer service calls and text messages from Condomonk. Consent is not a condition of purchase. Msg/data rates may apply. Msg frequency varies. Reply STOP to unsubscribe. Privacy Policy & Terms of Service.







