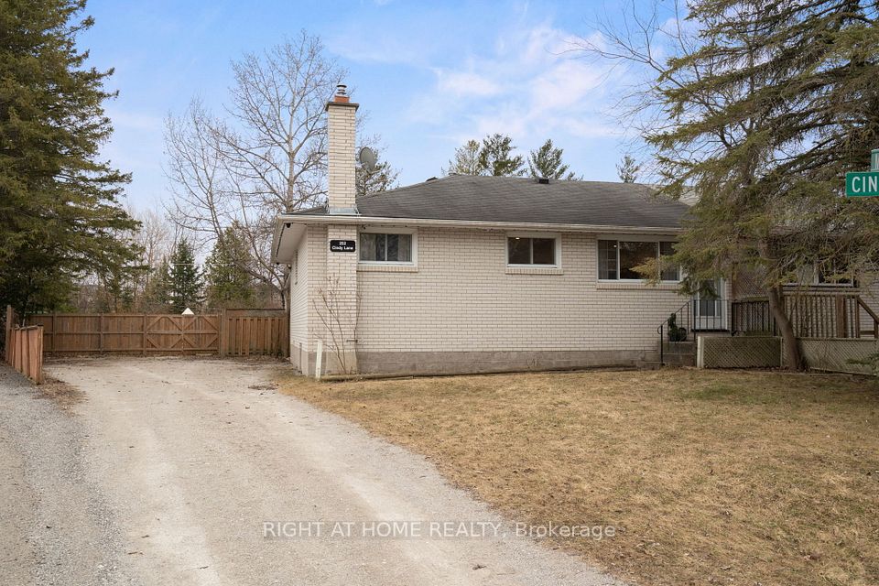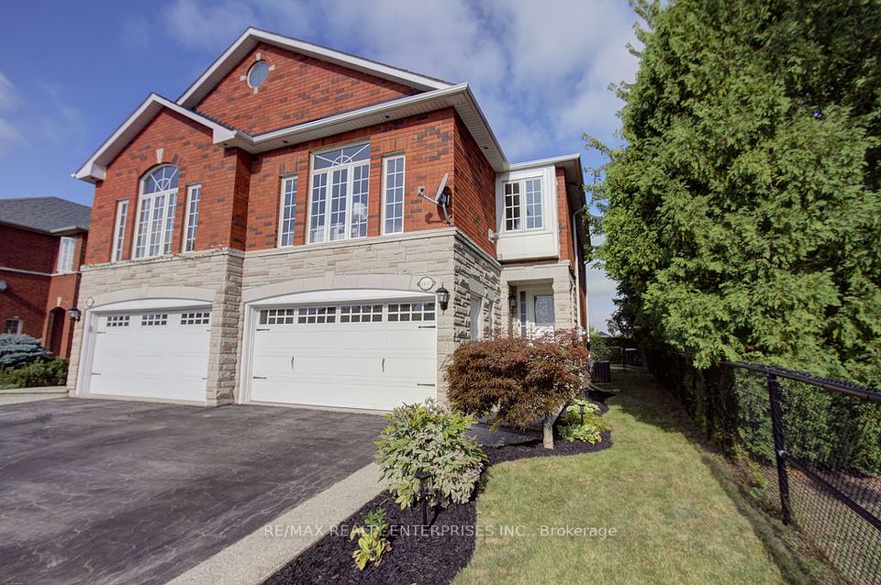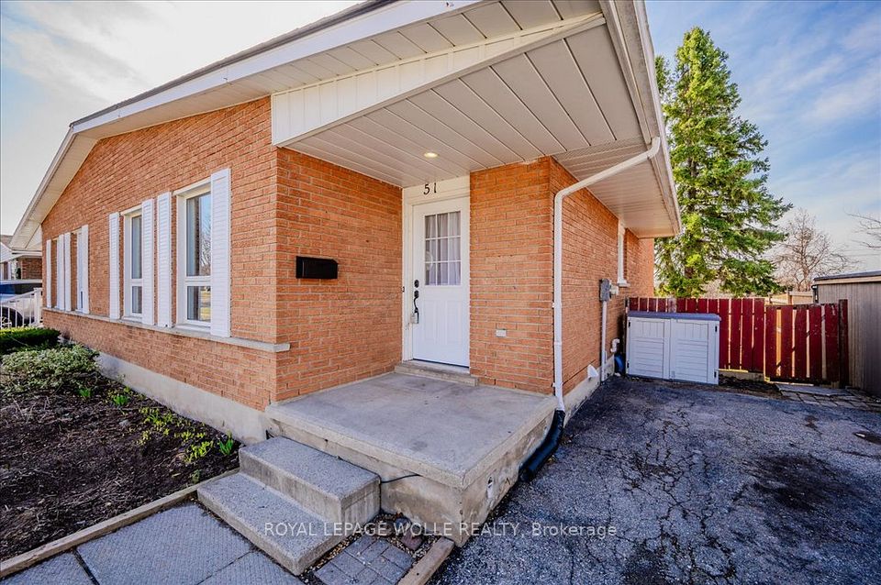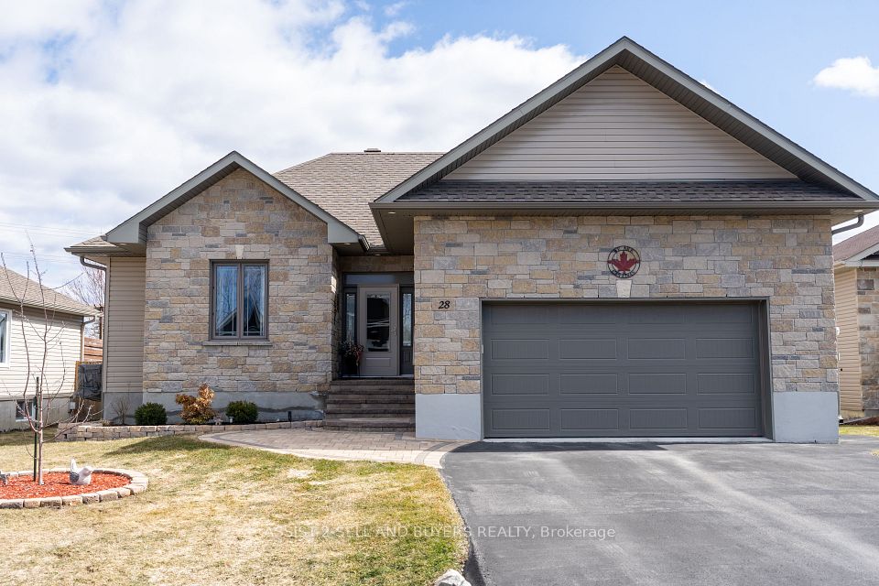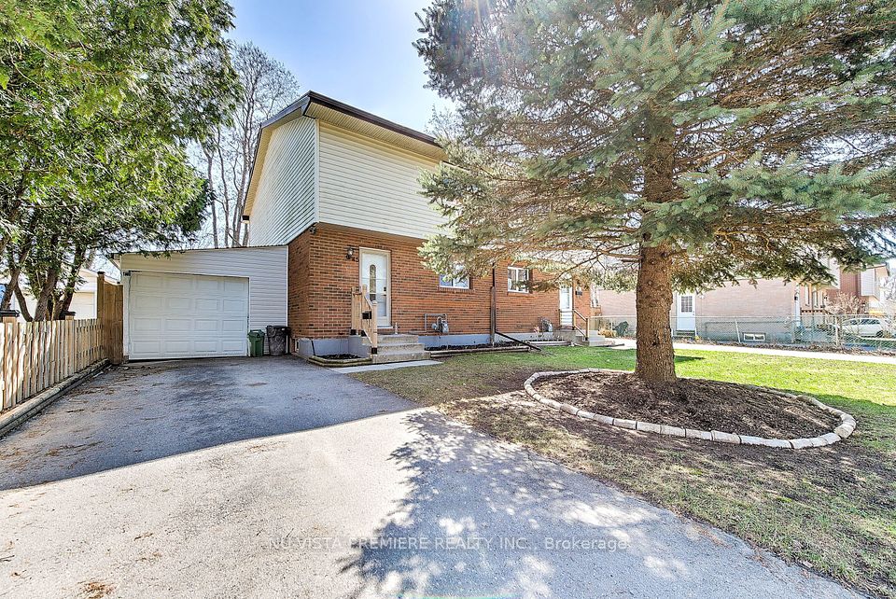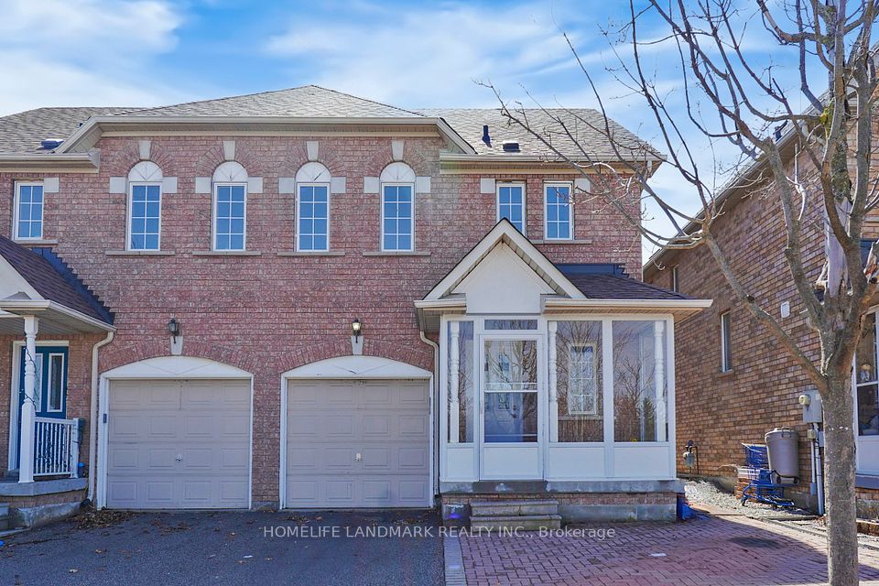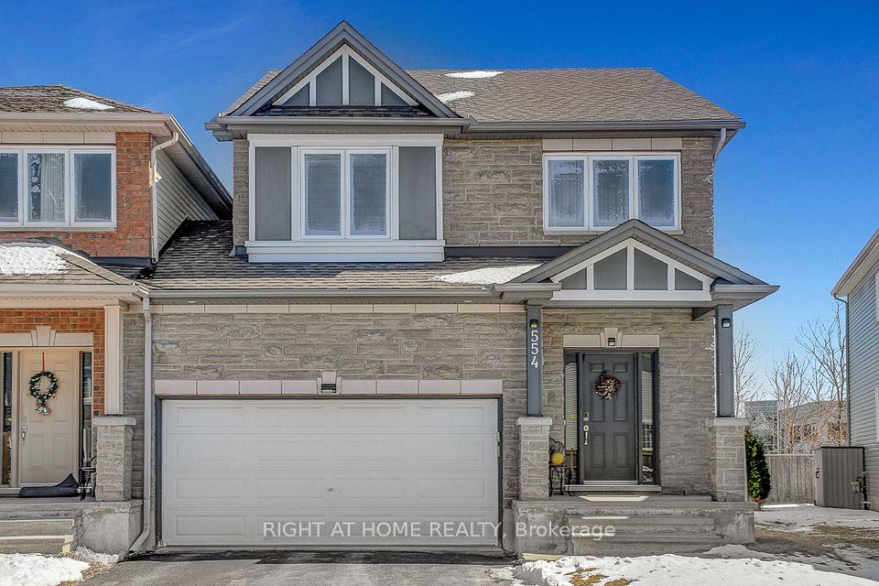$919,000
10 Nautical Drive, Brampton, ON L6R 2H1
Property Description
Property type
Semi-Detached
Lot size
N/A
Style
2-Storey
Approx. Area
1500-2000 Sqft
Room Information
| Room Type | Dimension (length x width) | Features | Level |
|---|---|---|---|
| Living Room | 5.6 x 4.65 m | Laminate, W/O To Porch, Combined w/Dining | Ground |
| Dining Room | 5.6 x 4.65 m | Laminate, Combined w/Living, Pot Lights | Ground |
| Kitchen | 3.75 x 4.5 m | Porcelain Floor, Quartz Counter, Ceramic Backsplash | Ground |
| Breakfast | 3.75 x 2 m | Porcelain Floor, Centre Island, Eat-in Kitchen | Ground |
About 10 Nautical Drive
A Rare Opportunity in Brampton - A1 LOCATION***! Presenting this extensively RENOVATED, meticulously maintained semi-detached home, now on the market for the first time ever! This home features major upgrades including a new AC (2021), furnace (2021), and roof (2020), making it truly move-in ready. Situated in the highly desirable Springdale neighborhood of Brampton, this property is within walking distance to Trinity Mall, Hwy 410, CIVIC HOSPITAL, and a 24-hour Shoppers Drug Mart. It also offers convenient Access to **TOP-RATED SCHOOLS**, a Community centre, and scenic nature trails.With 3 spacious bedrooms, 2.5 bathrooms, and a versatile second-floor laundry room that could also serve as a den, this home offers 1,713 sq. ft. (MPAC).Key features include: Separate Living and Family rooms with large windows for plenty of natural light,Pot lights throughout, BRAND New Gourmet kitchen with Stainless Steel Appliances, quartz countertops, upgraded backsplash, and a large island. Upgraded staircase with spindle railing Generously-sized bedrooms, each filled with natural light, Smooth ceilings.(Originally one of the builders model homes)(spent $70k on upgrades).Potential for a SEP-ENTrance and LEGAL Basement. This home offers the perfect blend of comfort, convenience, and future potential. Don't miss out on this rare opportunity! EXTRAS: Security Cameras
Home Overview
Last updated
Mar 28
Virtual tour
None
Basement information
Unfinished
Building size
--
Status
In-Active
Property sub type
Semi-Detached
Maintenance fee
$N/A
Year built
--
Additional Details
Price Comparison
Location

Shally Shi
Sales Representative, Dolphin Realty Inc
MORTGAGE INFO
ESTIMATED PAYMENT
Some information about this property - Nautical Drive

Book a Showing
Tour this home with Shally ✨
I agree to receive marketing and customer service calls and text messages from Condomonk. Consent is not a condition of purchase. Msg/data rates may apply. Msg frequency varies. Reply STOP to unsubscribe. Privacy Policy & Terms of Service.






