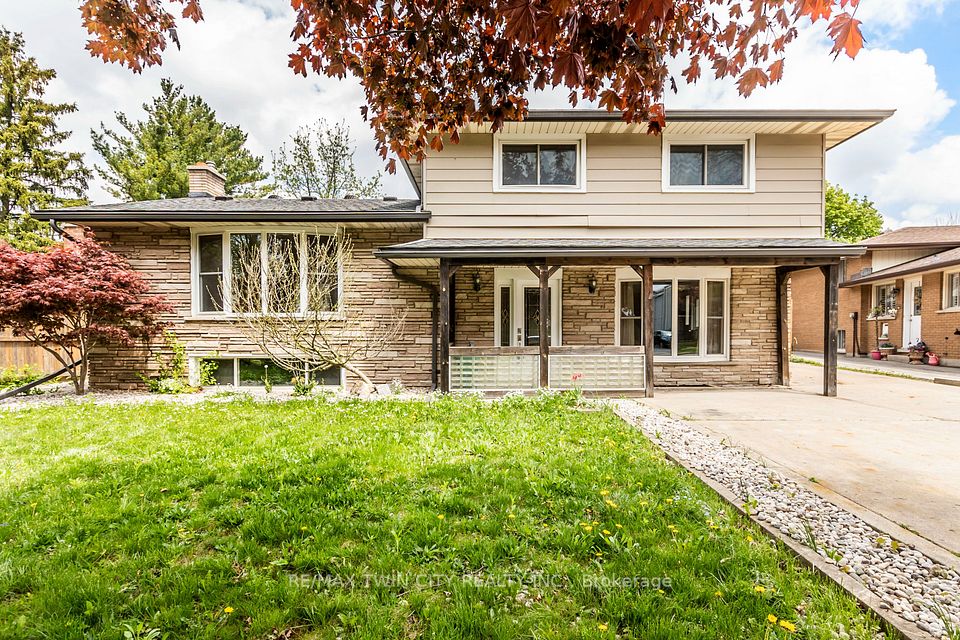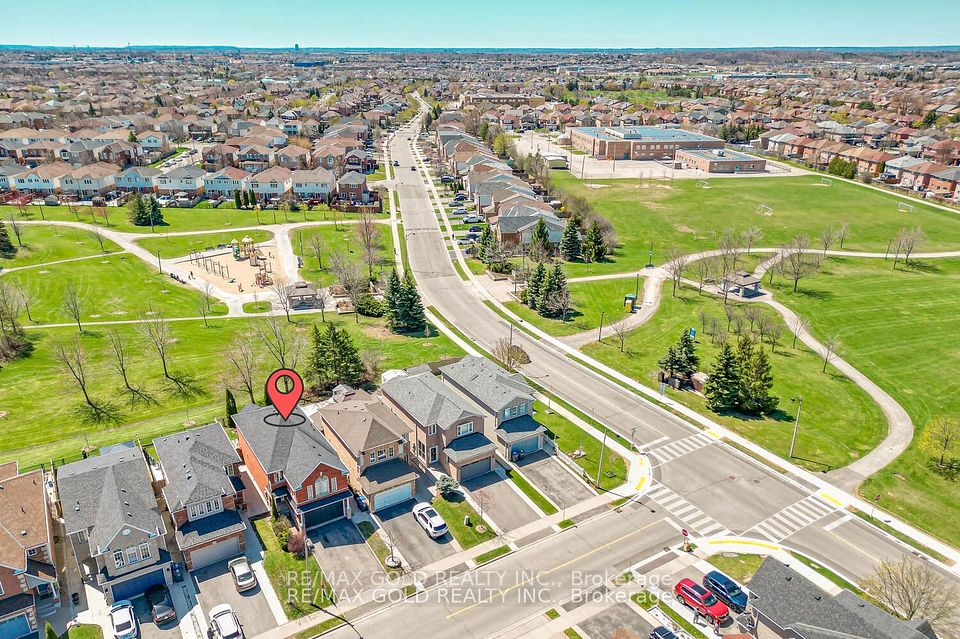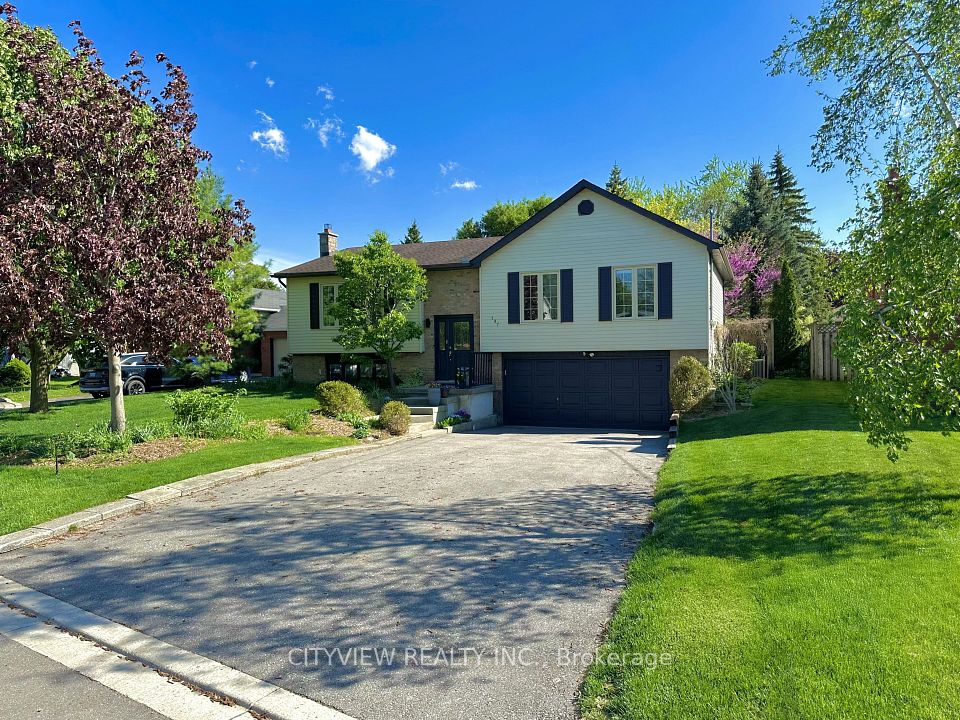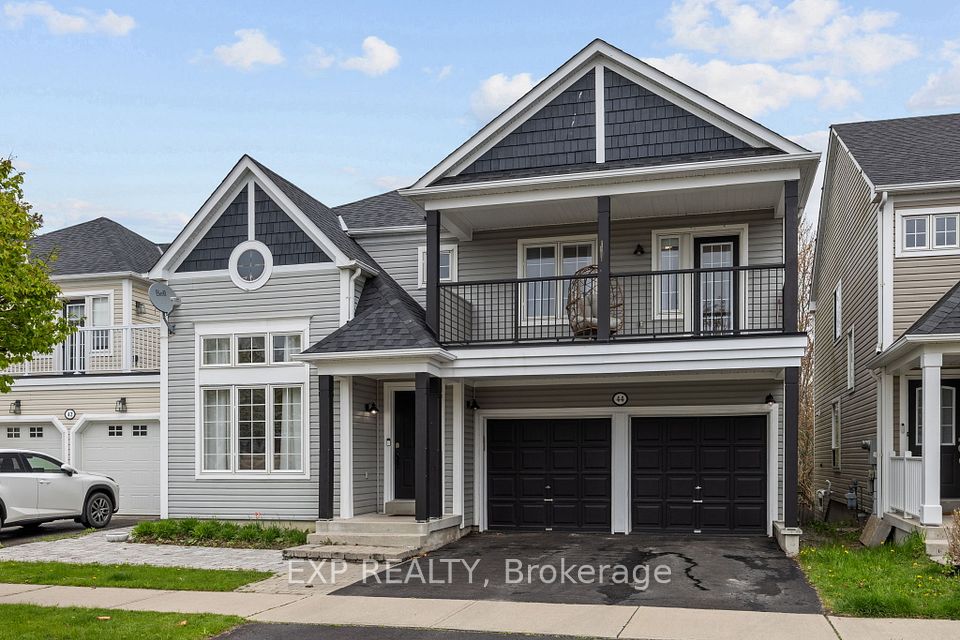$958,000
10 NORTH Street, Barrie, ON L4M 2R9
Property Description
Property type
Detached
Lot size
< .50
Style
2-Storey
Approx. Area
1500-2000 Sqft
Room Information
| Room Type | Dimension (length x width) | Features | Level |
|---|---|---|---|
| Living Room | 6.02 x 4.09 m | South View, Fireplace | Main |
| Kitchen | 3.35 x 3.2 m | Panelled, Custom Counter, Modern Kitchen | Main |
| Dining Room | 3.35 x 3.17 m | Overlooks Backyard | Main |
| Bathroom | 2.26 x 1.52 m | N/A | Main |
About 10 NORTH Street
Newly renovated and Remodeled 3+2 Bedrms Detached on Premium Large Lot (66'X222') in the Heart of Barrie. Open Concept, Custom Build-In Kitchen With Island. Combining Charming Oasis Backyard with a Artifical River and Waterfalls, mature trees providing complete privacy. Spa-Like Bathroom. Gas Fireplace. Multi-family zoning offers excellent potential for future development, including options like an in-law unit, garden suite, or additional rental dwelling. Walking Distance To Top Rated Public School, Mins To Go Station Direc to Downtown Toronto, Hwy 400, Downtown, Waterfront and Pristine Simcoe beaches, Hospital. The upcoming university campus downtown is opening 10-minute walk away. and Much More
Home Overview
Last updated
6 days ago
Virtual tour
None
Basement information
Finished, Full
Building size
--
Status
In-Active
Property sub type
Detached
Maintenance fee
$N/A
Year built
--
Additional Details
Price Comparison
Location

Angela Yang
Sales Representative, ANCHOR NEW HOMES INC.
MORTGAGE INFO
ESTIMATED PAYMENT
Some information about this property - NORTH Street

Book a Showing
Tour this home with Angela
I agree to receive marketing and customer service calls and text messages from Condomonk. Consent is not a condition of purchase. Msg/data rates may apply. Msg frequency varies. Reply STOP to unsubscribe. Privacy Policy & Terms of Service.












