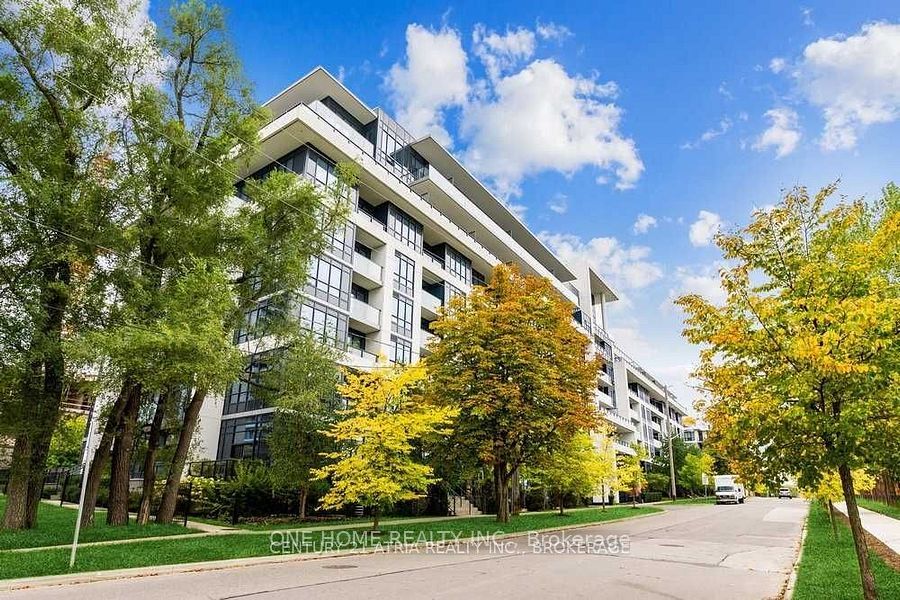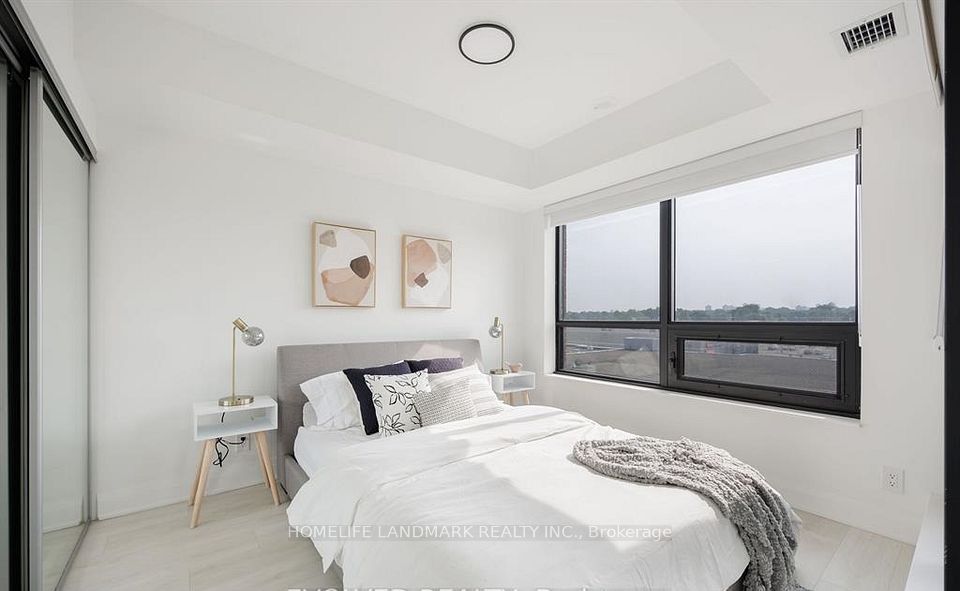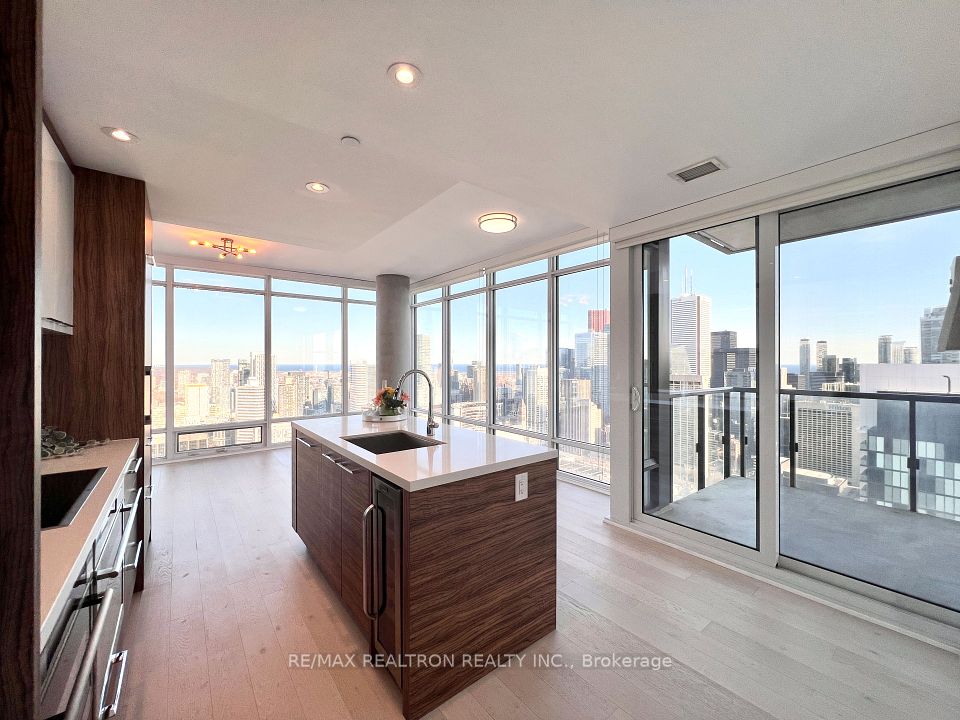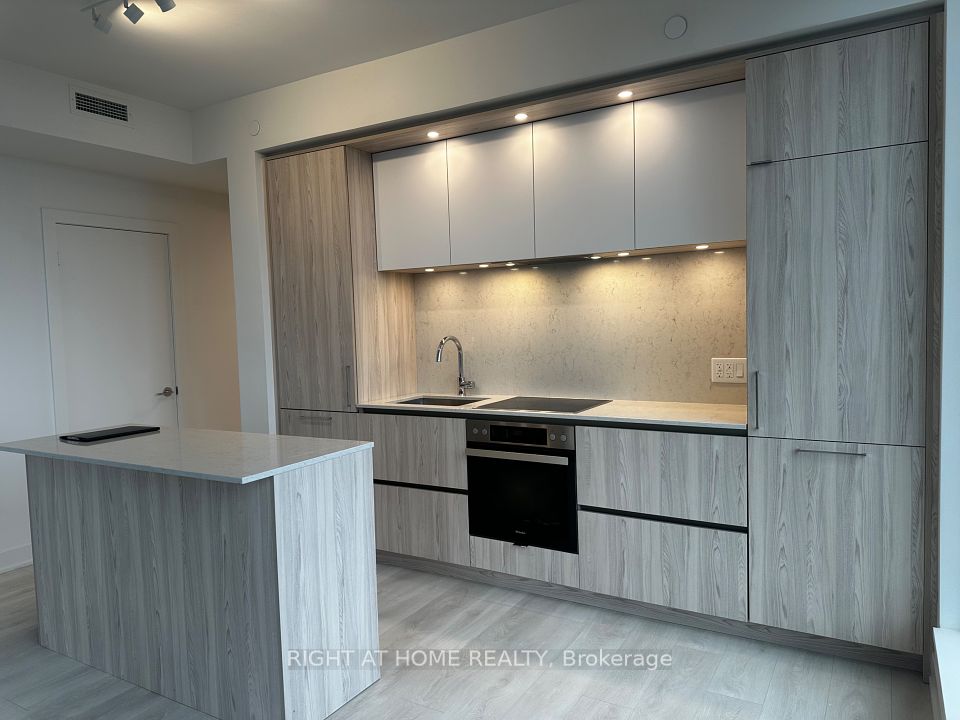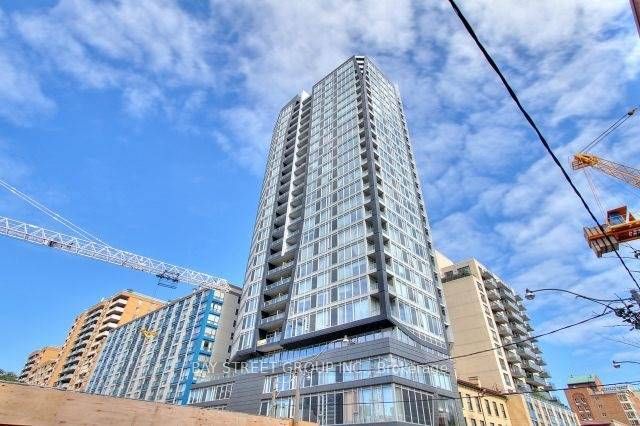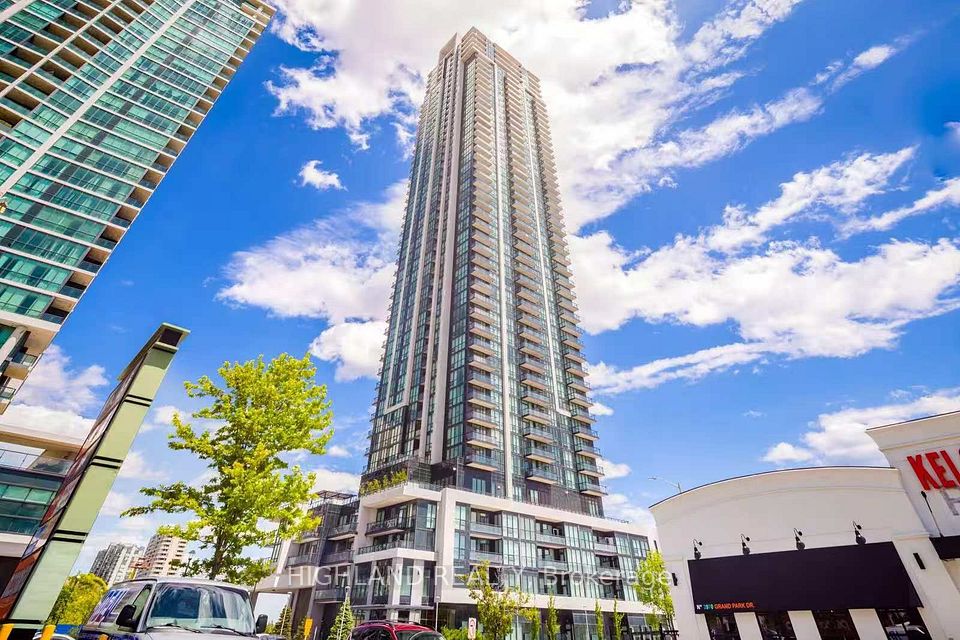$6,250
10 Morrison Street, Toronto C01, ON M5V 2T8
Virtual Tours
Price Comparison
Property Description
Property type
Condo Apartment
Lot size
N/A
Style
Apartment
Approx. Area
N/A
Room Information
| Room Type | Dimension (length x width) | Features | Level |
|---|---|---|---|
| Foyer | 4.62 x 1.83 m | Hardwood Floor, Pot Lights, Open Concept | Main |
| Kitchen | 3.53 x 3.33 m | Hardwood Floor, Centre Island, Stone Counters | Main |
| Dining Room | 3.12 x 3.33 m | Hardwood Floor, Pot Lights | Main |
| Family Room | 5.33 x 4.31 m | Hardwood Floor, W/O To Balcony, Window Floor to Ceiling | Main |
About 10 Morrison Street
A stunning offering of this luxury living oasis, in the heart of King Street West, awaits! An exceptional residence, this unit is a fusion of modern design with unparalleled functionality that offers an elegant sanctuary that caters to the most discerning tastes. Enjoy a spacious, expanded unit, boasting near 10' ceilings, flooded with natural light from southern exposure window walls, with wide-plank hardwood flooring and custom floor-to-ceiling cabinetry storage throughout. The foyer features spacious Selba custom closet organizers(2022) and accentuated by pot lights, leads seamlessly into open-concept living space and provides quick access to the third bedroom. A culinary delight of a kitchen features exposed concrete ceilings, custom dual-tone Selba cabinetry, striking waterfall stone countertop on the centre island that has room for two breakfast stools, five-burner stainless steel gas stove, fridge/freezer combination with cabinet facade, open shelving and glass-doored cabinets, and overlooks the dining room and family room. The family room features southern exposure window wall with walk-out to private balcony. The primary bedroom features frosted sliding door, high ceilings, direct access to an opulent ensuite bathroom complete with porcelain slab flooring, walk-in glass shower, and a stylish Selba vanity, and walk-in closet. Second bedroom features a southern window wall overlooking the balcony. The third bedroom ideally suited as an office which features near floor-to-ceiling Selba closet organizers. Fantastic King Street West amenities at your doorstep, including some of the finest dining and entertainment venues the city has to offer.
Home Overview
Last updated
8 hours ago
Virtual tour
None
Basement information
None
Building size
--
Status
In-Active
Property sub type
Condo Apartment
Maintenance fee
$N/A
Year built
--
Additional Details
MORTGAGE INFO
ESTIMATED PAYMENT
Location
Some information about this property - Morrison Street

Book a Showing
Find your dream home ✨
I agree to receive marketing and customer service calls and text messages from Condomonk. Consent is not a condition of purchase. Msg/data rates may apply. Msg frequency varies. Reply STOP to unsubscribe. Privacy Policy & Terms of Service.






