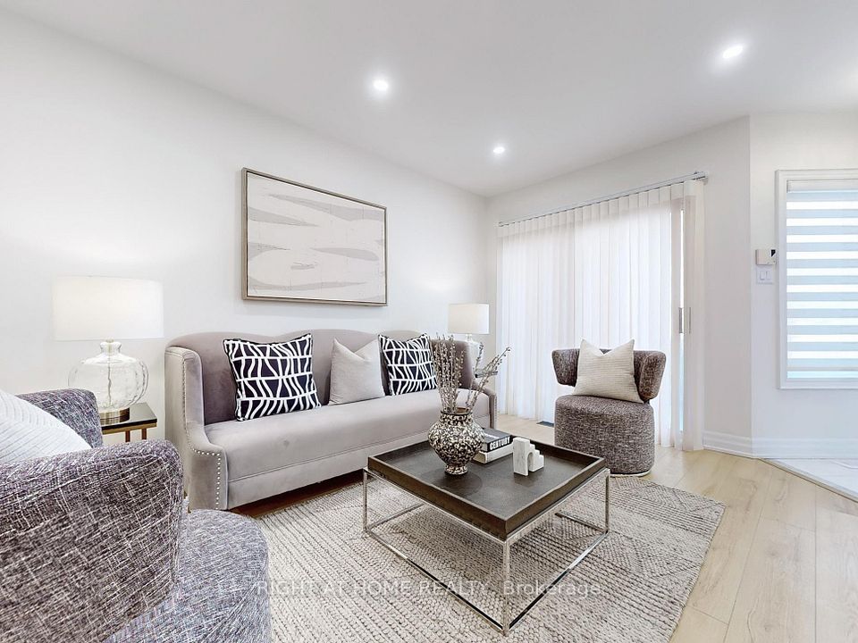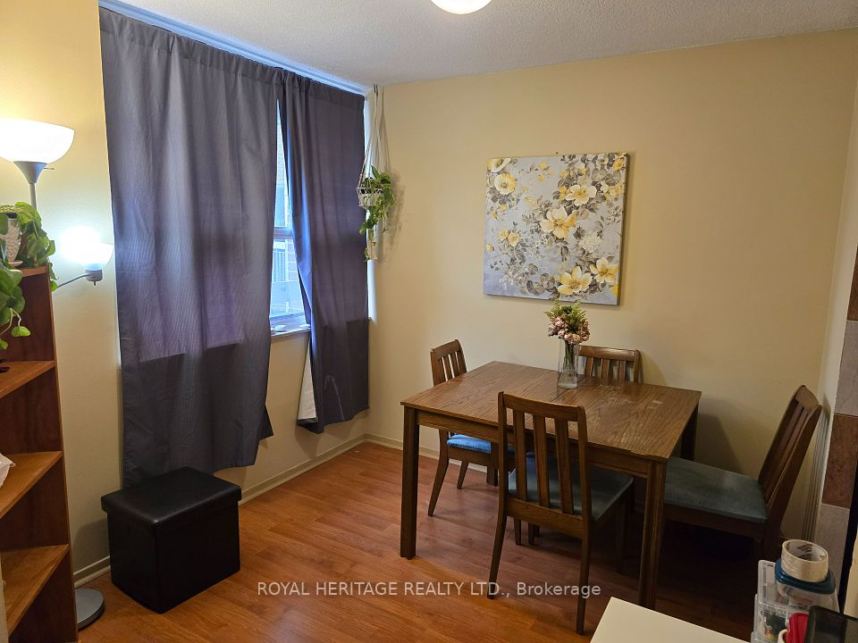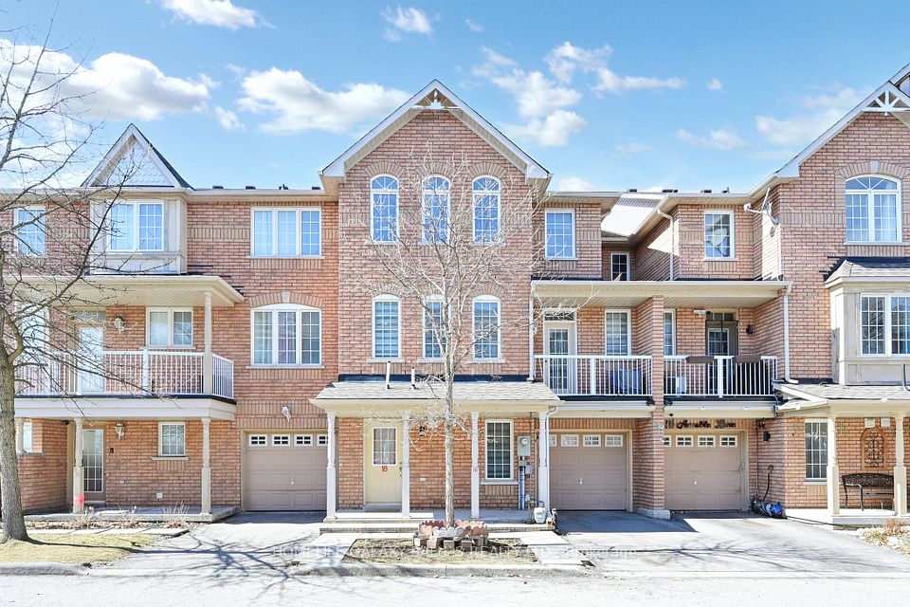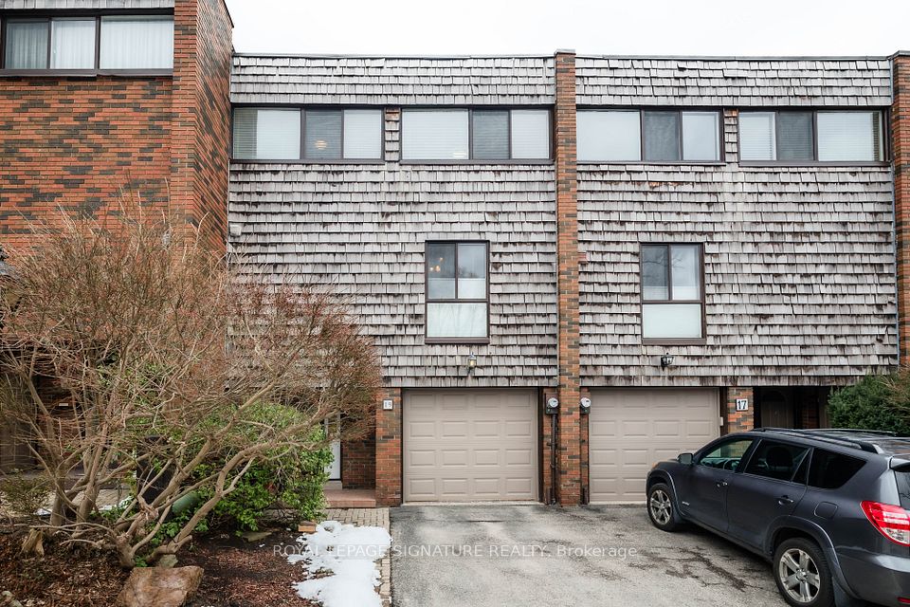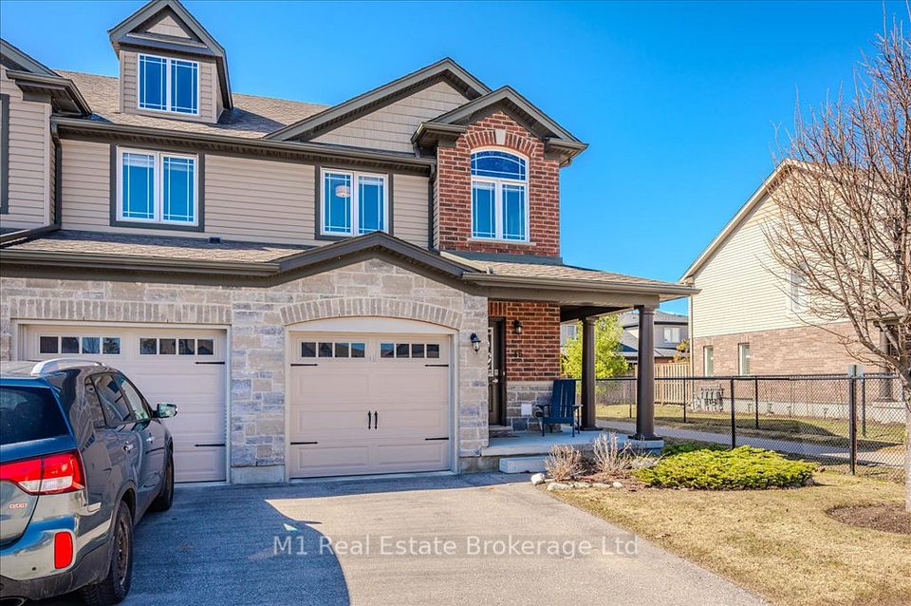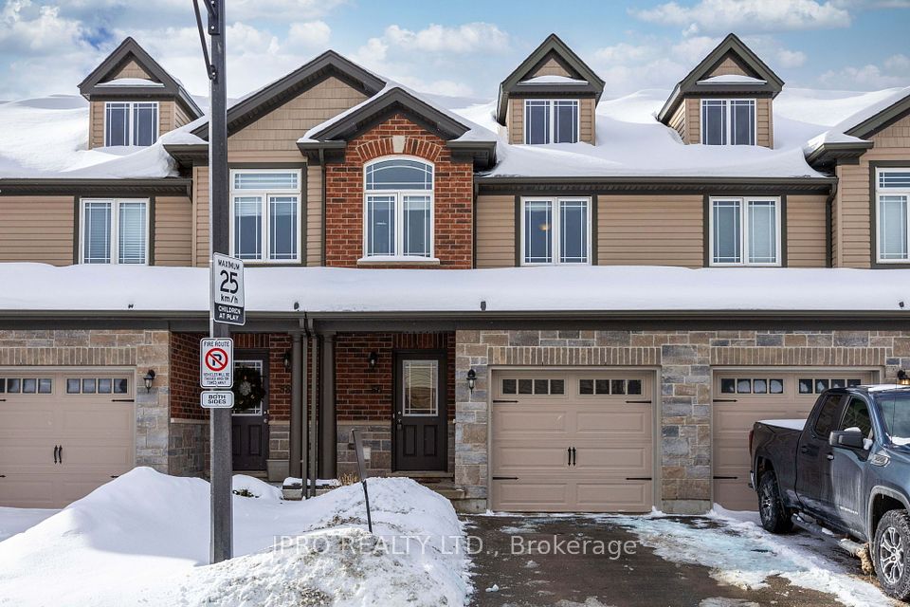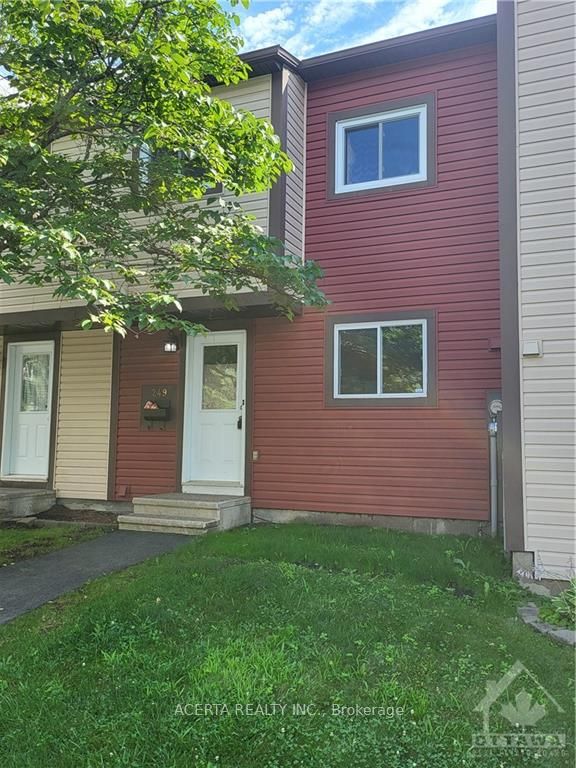$695,000
10 Moonstone Byway, Toronto C15, ON M2H 3J3
Property Description
Property type
Condo Townhouse
Lot size
N/A
Style
2-Storey
Approx. Area
1400-1599 Sqft
Room Information
| Room Type | Dimension (length x width) | Features | Level |
|---|---|---|---|
| Living Room | 6.1 x 4.2 m | Combined w/Dining, Closet, Laminate | Main |
| Dining Room | 6.1 x 4.2 m | Combined w/Living, W/O To Yard, Combined w/Living | Main |
| Kitchen | 3.45 x 2.93 m | Stainless Steel Appl, Walk Through, Eat-in Kitchen | Main |
| Primary Bedroom | 6.6 x 3.83 m | Large Closet, W/O To Balcony, Large Window | Second |
About 10 Moonstone Byway
Location, Location, Location! This Renovated 3-Bedroom Townhouse Offers A Spacious Living And Dining Area That Opens Up To A Private Yard, While Every Window And Patio Showcase Breathtaking Views Of The Park And Ravine. With South-Facing Exposure, Natural Light Floods The Home Throughout The Day. The Property Features Laminate Flooring, Fresh Paint, And Beautifully Upgraded Bathrooms - Truly Move-In Ready! This Exceptional Townhouse Is Surrounded By Top-Tier Schools Including Ay Jackson Secondary School, Highland Junior High School, And Cliffwood Public School. Enjoy Unparalleled Convenience With Close Proximity To The Library, Community Center, GO Station, TTC Subway, Shopping, Seneca College, And More.
Home Overview
Last updated
3 days ago
Virtual tour
None
Basement information
None
Building size
--
Status
In-Active
Property sub type
Condo Townhouse
Maintenance fee
$560.04
Year built
--
Additional Details
Price Comparison
Location

Shally Shi
Sales Representative, Dolphin Realty Inc
MORTGAGE INFO
ESTIMATED PAYMENT
Some information about this property - Moonstone Byway

Book a Showing
Tour this home with Shally ✨
I agree to receive marketing and customer service calls and text messages from Condomonk. Consent is not a condition of purchase. Msg/data rates may apply. Msg frequency varies. Reply STOP to unsubscribe. Privacy Policy & Terms of Service.






