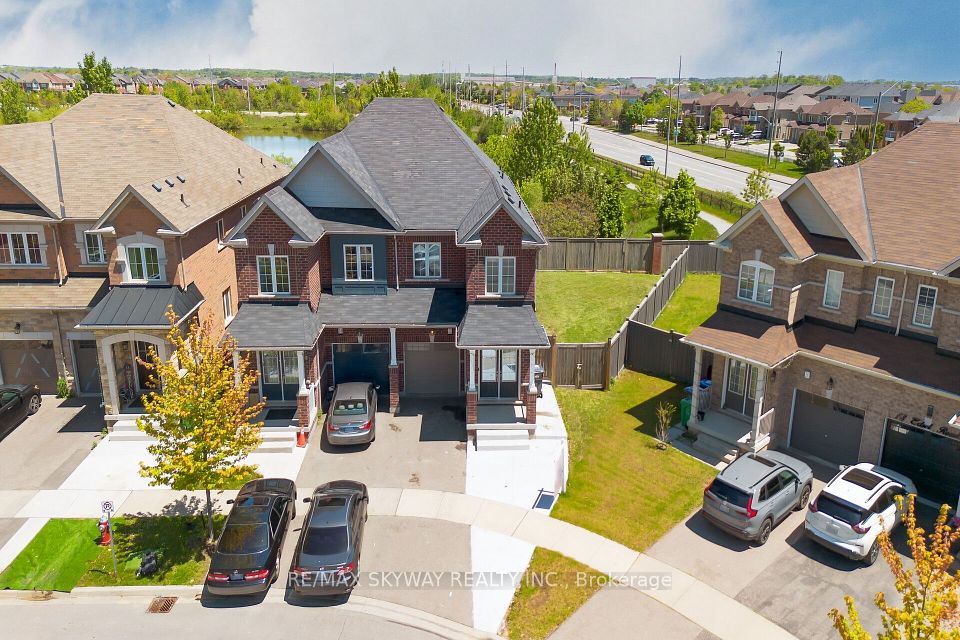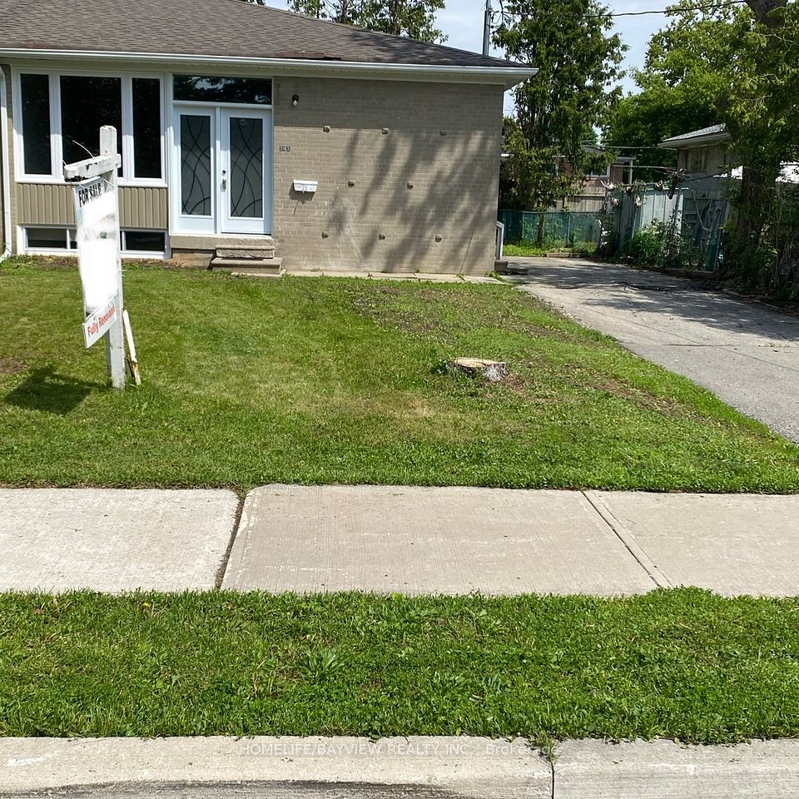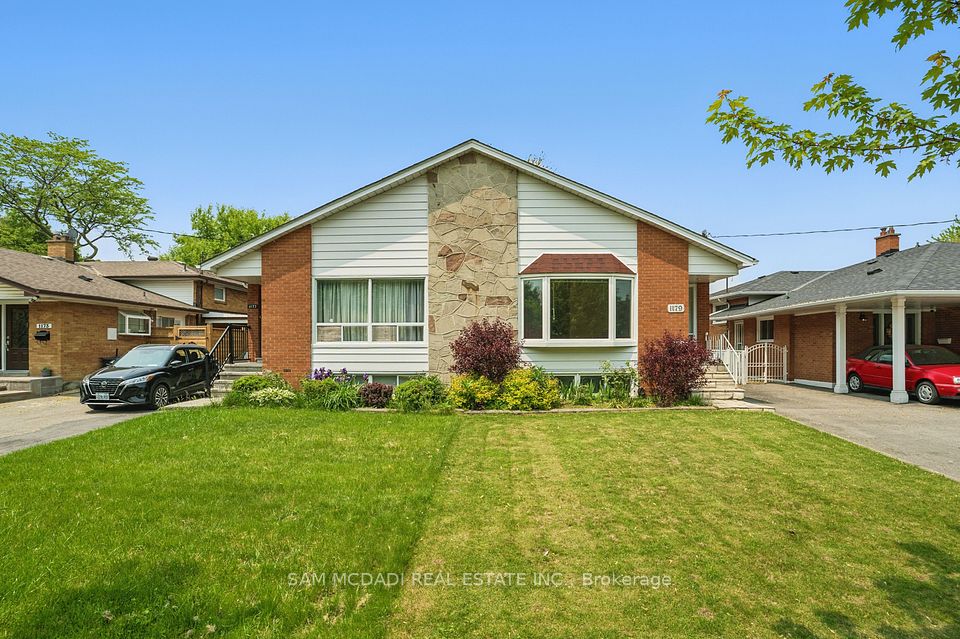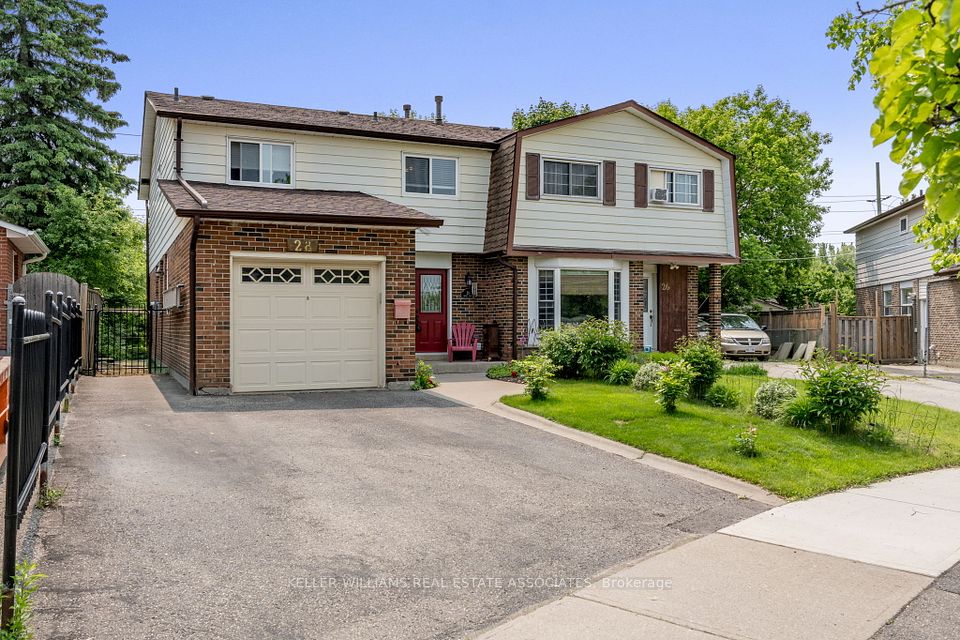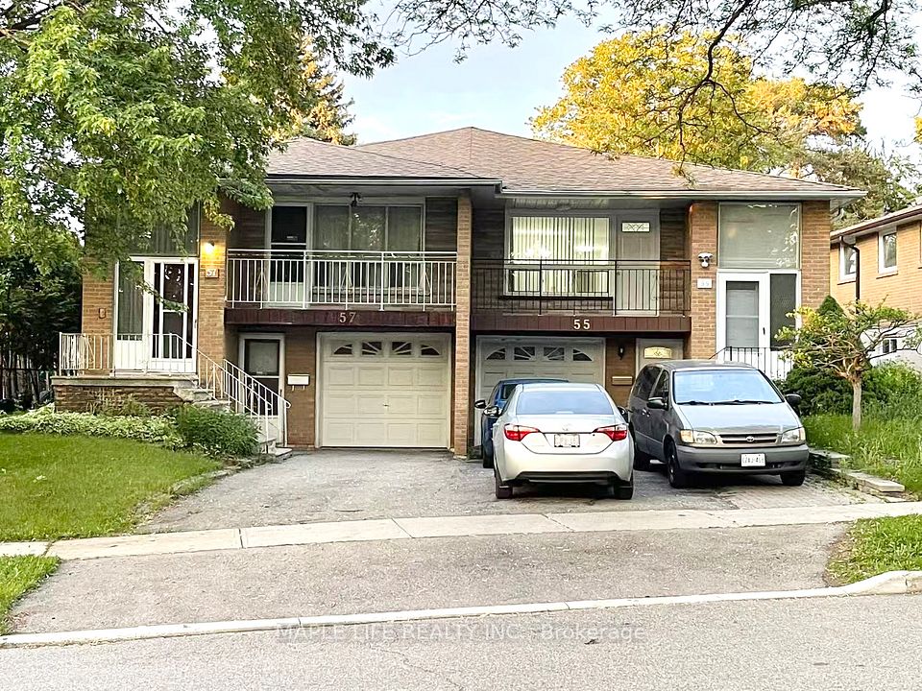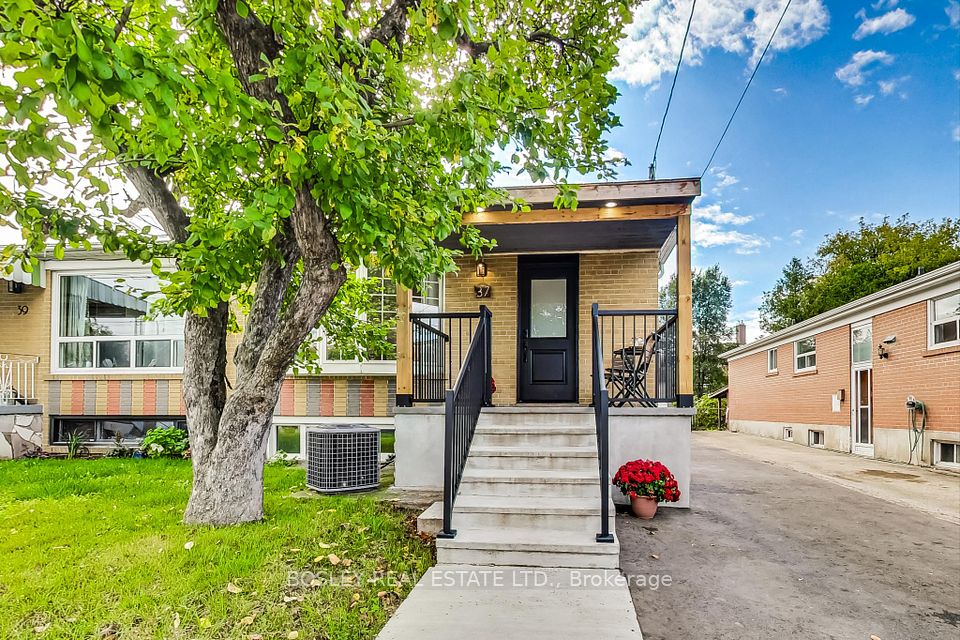$1,249,000
10 Mainland Crescent, Vaughan, ON L6A 3G3
Property Description
Property type
Semi-Detached
Lot size
< .50
Style
2-Storey
Approx. Area
1100-1500 Sqft
Room Information
| Room Type | Dimension (length x width) | Features | Level |
|---|---|---|---|
| Living Room | 7.02 x 3.36 m | Hardwood Floor, Combined w/Dining | Main |
| Dining Room | 7.02 x 3.36 m | Hardwood Floor, Combined w/Living | Main |
| Kitchen | 5.49 x 3.05 m | Tile Floor, Window, Stainless Steel Sink | Main |
| Breakfast | 5.49 x 3.05 m | Tile Floor, W/O To Deck, Combined w/Kitchen | Main |
About 10 Mainland Crescent
Attention!! Home buyers your wait is over. A real Showstopper home with great features and ideally located in the most desirable community close to Vaughan Hospital, wonderland and Vaughan Mills with easy access to all main Hwys. All amenities close by. Newly Finished basement is a great addition. Highly upgraded Bottom to Top. Priced to sell quick. Must view asap as it may not last long !!
Home Overview
Last updated
May 30
Virtual tour
None
Basement information
Finished
Building size
--
Status
In-Active
Property sub type
Semi-Detached
Maintenance fee
$N/A
Year built
2024
Additional Details
Price Comparison
Location

Angela Yang
Sales Representative, ANCHOR NEW HOMES INC.
MORTGAGE INFO
ESTIMATED PAYMENT
Some information about this property - Mainland Crescent

Book a Showing
Tour this home with Angela
I agree to receive marketing and customer service calls and text messages from Condomonk. Consent is not a condition of purchase. Msg/data rates may apply. Msg frequency varies. Reply STOP to unsubscribe. Privacy Policy & Terms of Service.






