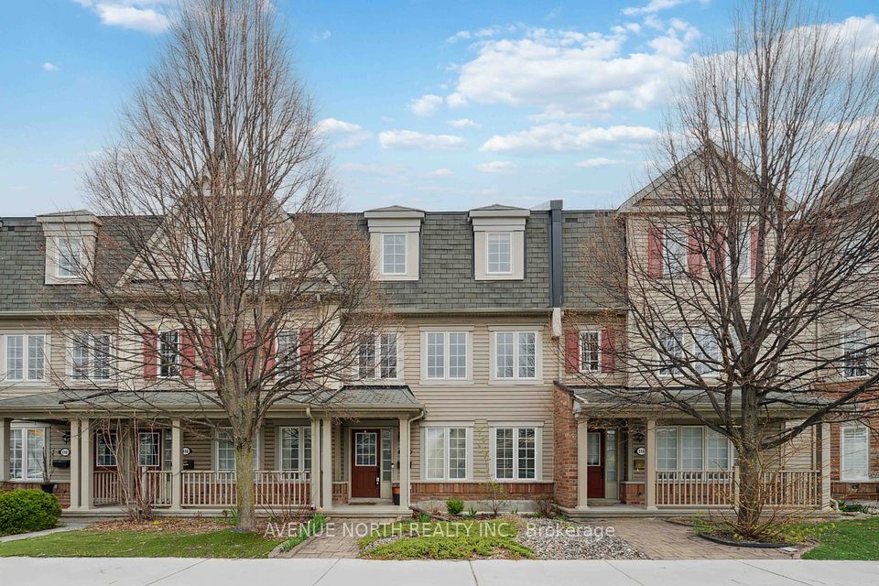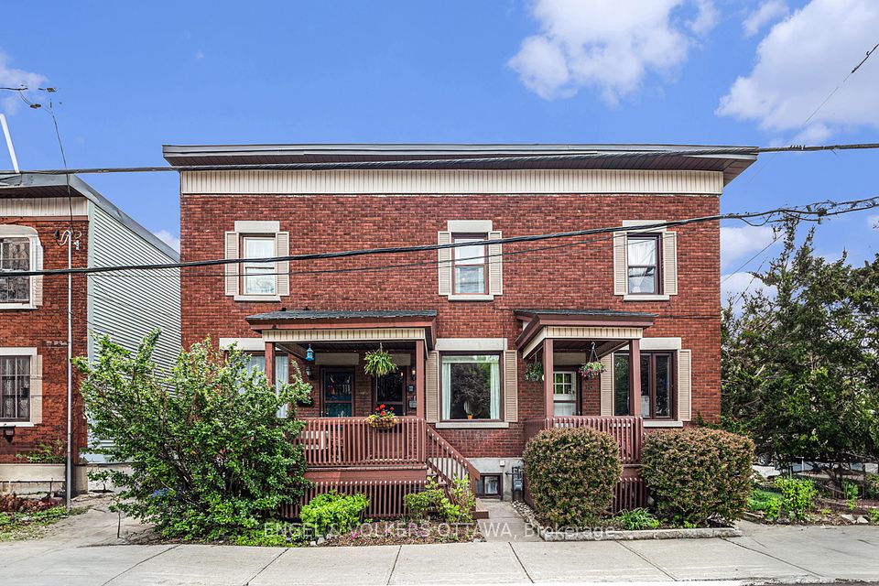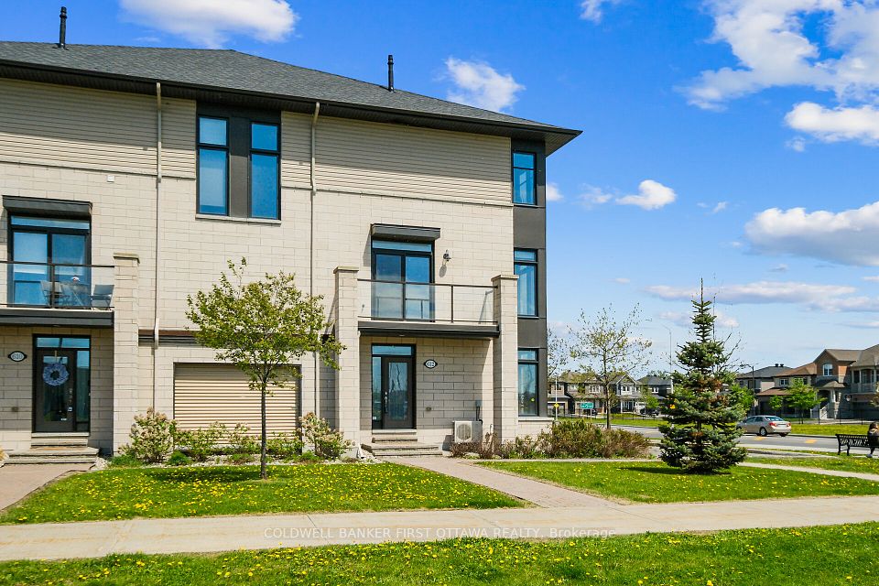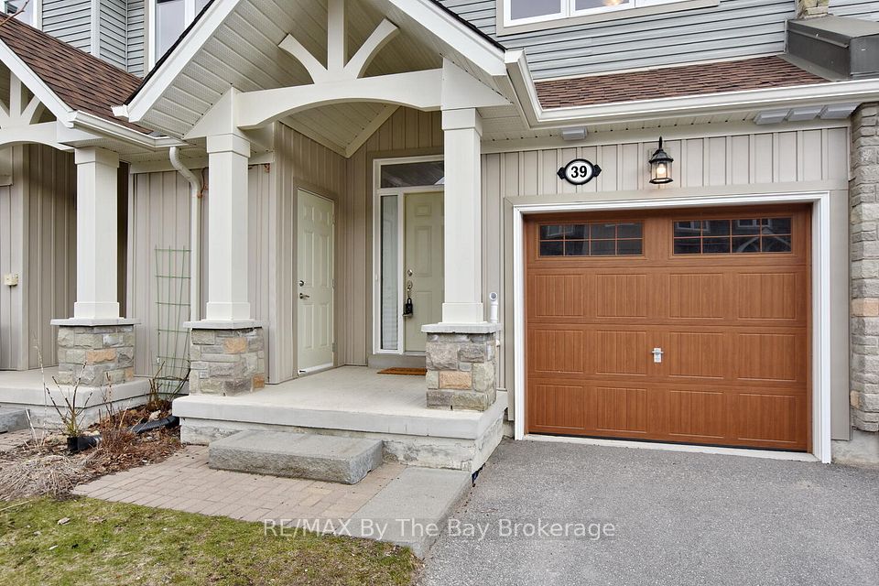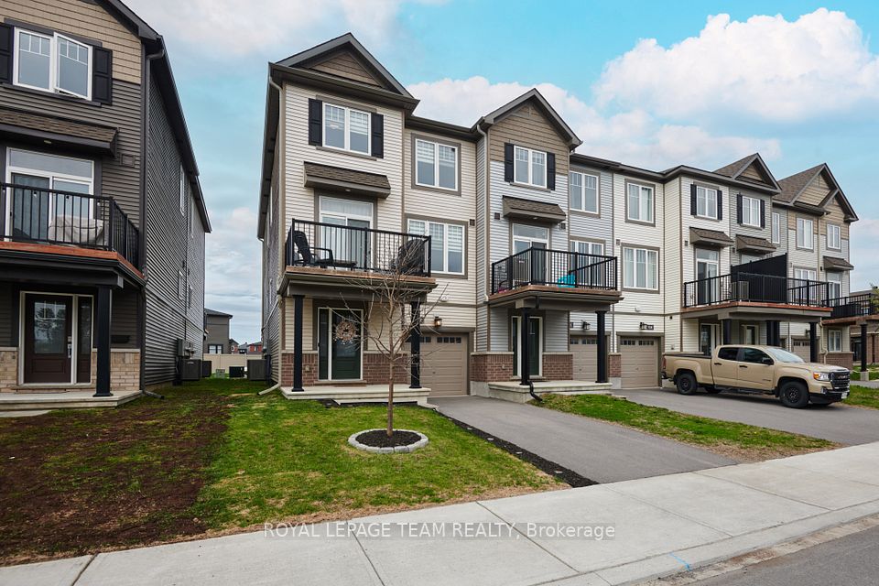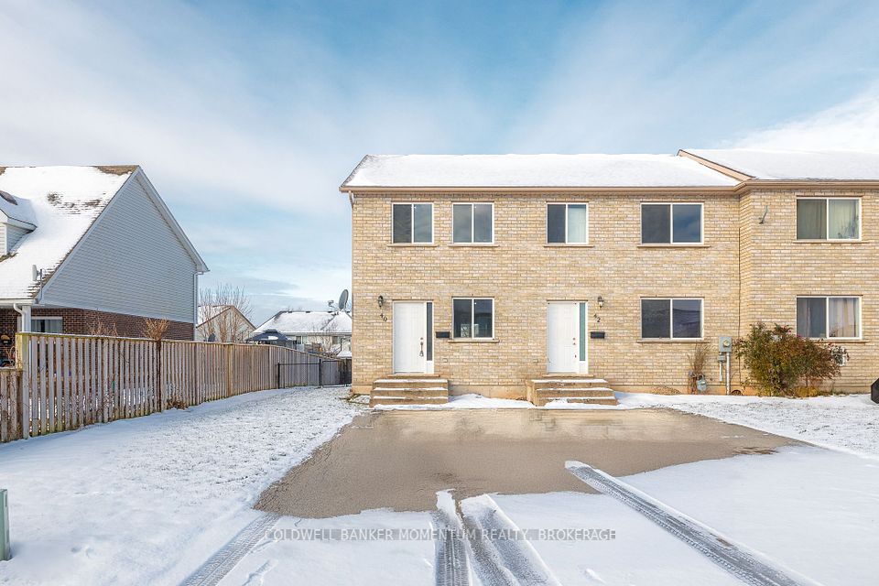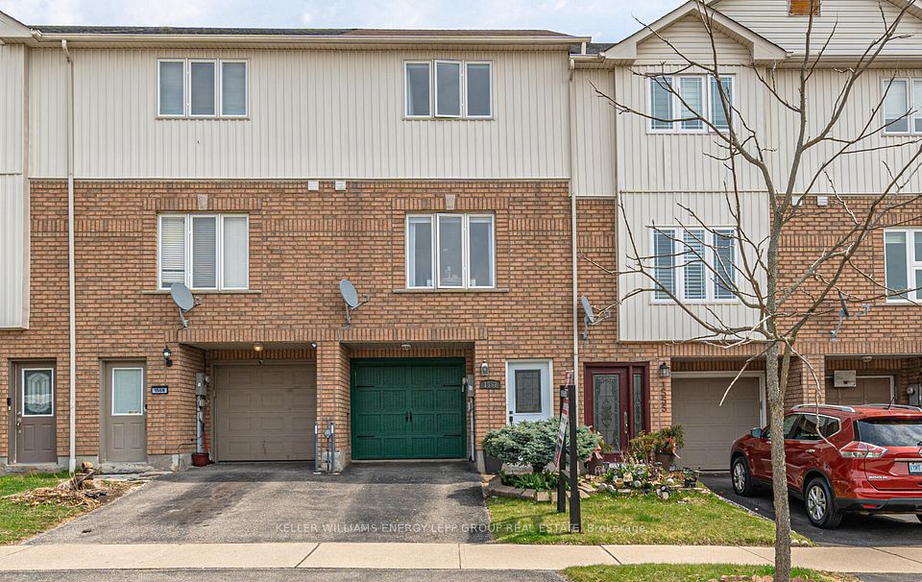$599,990
Last price change May 14
10 Laureloak Lane, Hamilton, ON L0R 1P0
Property Description
Property type
Att/Row/Townhouse
Lot size
< .50
Style
3-Storey
Approx. Area
1100-1500 Sqft
Room Information
| Room Type | Dimension (length x width) | Features | Level |
|---|---|---|---|
| Dining Room | 5.45 x 2.34 m | N/A | Second |
| Kitchen | 3.35 x 2.34 m | N/A | Second |
| Living Room | 3.58 x 3.48 m | N/A | Second |
| Bedroom | 4.06 x 3.3 m | N/A | Third |
About 10 Laureloak Lane
Economy and Modern design combined. Bright and spacious 1370 sq ft. townhouse, built in 2016, is in the heart of Summit Park, directly opposite green space. Features a welcoming entry way with garage access, an open concept layout with 9ft ceilings, and a bright dining room adjacent to a modern kitchen with matching stainless steel appliances, the second-floor laundry room, a main bedroom with a walk-in closet, and a second roomy bedroom. Appliances include a fridge, stove, microwave, dishwasher, washer, and dryer. **EXTRAS** Additional benefits include its proximity to various amenities such as Walmart, Shoppers, Canadian Tire, a variety of restaurants, reputable elementary and high schools, all within walking distance. (POTL) fee of $123.
Home Overview
Last updated
May 14
Virtual tour
None
Basement information
None
Building size
--
Status
In-Active
Property sub type
Att/Row/Townhouse
Maintenance fee
$N/A
Year built
--
Additional Details
Price Comparison
Location

Angela Yang
Sales Representative, ANCHOR NEW HOMES INC.
MORTGAGE INFO
ESTIMATED PAYMENT
Some information about this property - Laureloak Lane

Book a Showing
Tour this home with Angela
I agree to receive marketing and customer service calls and text messages from Condomonk. Consent is not a condition of purchase. Msg/data rates may apply. Msg frequency varies. Reply STOP to unsubscribe. Privacy Policy & Terms of Service.






