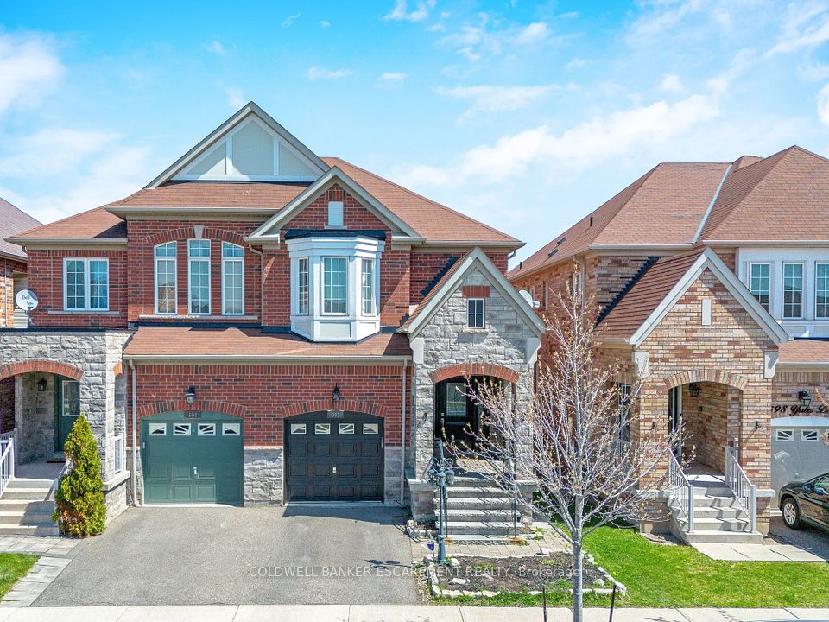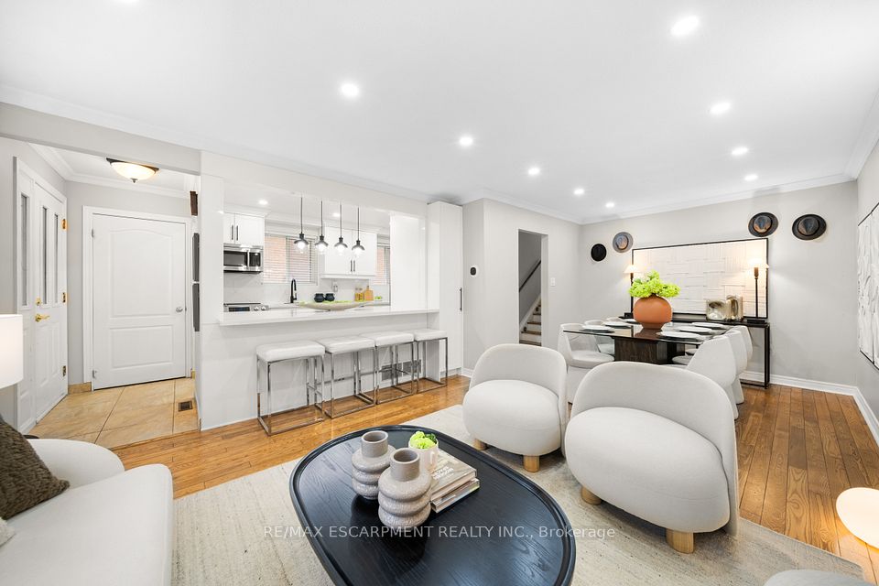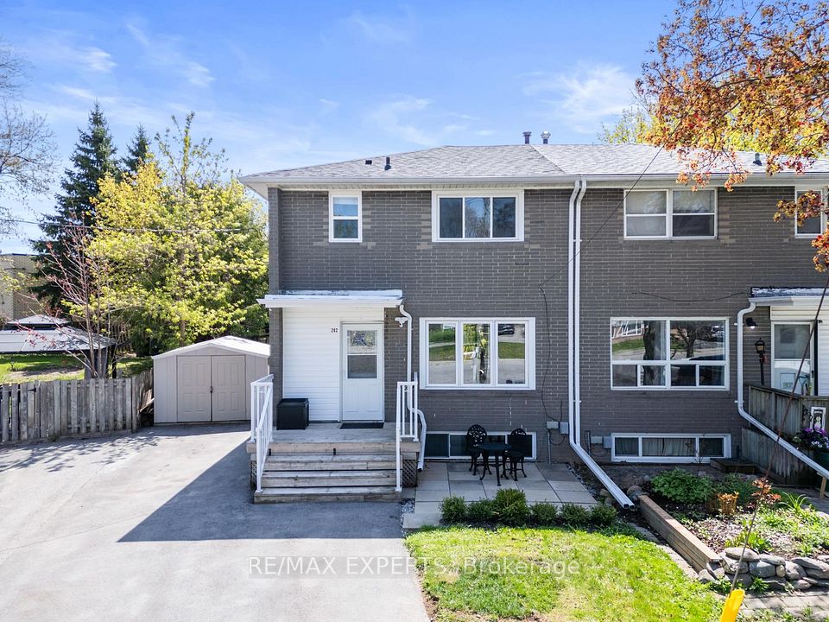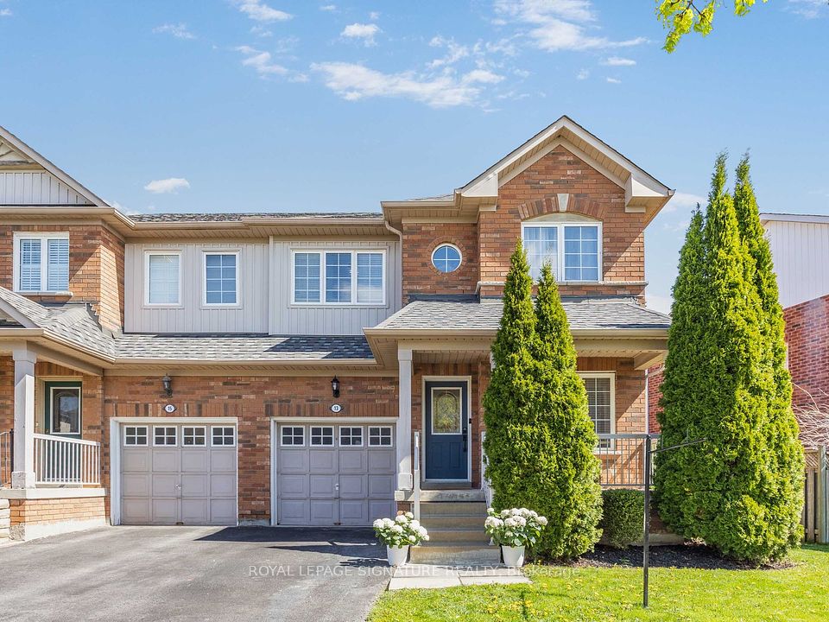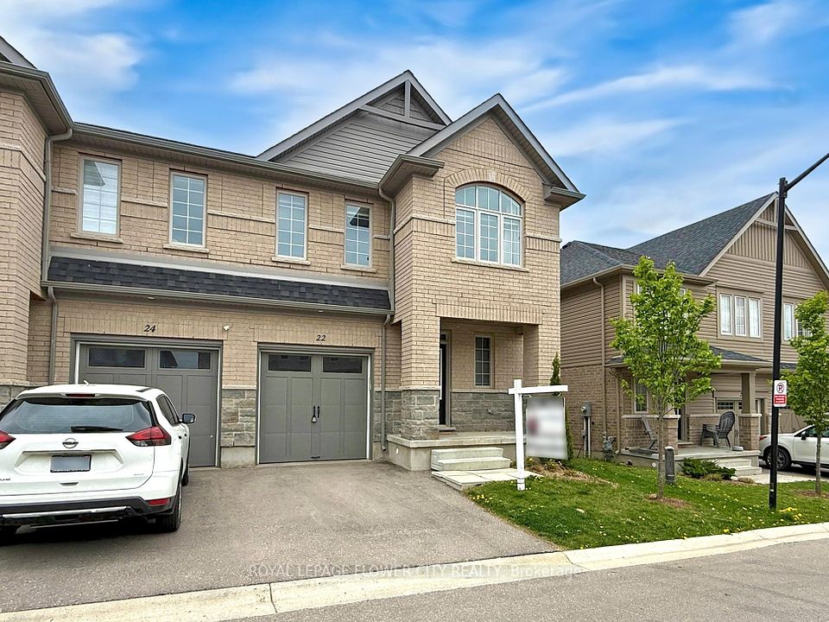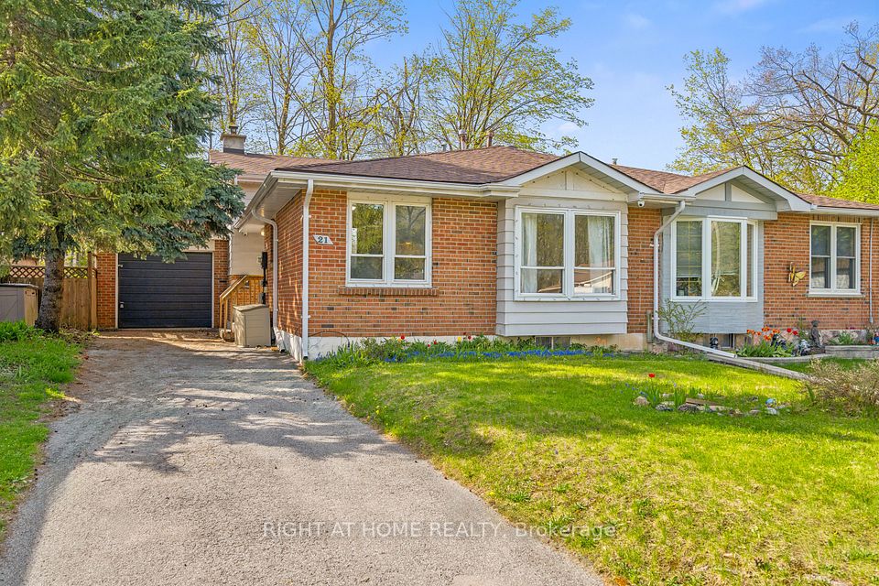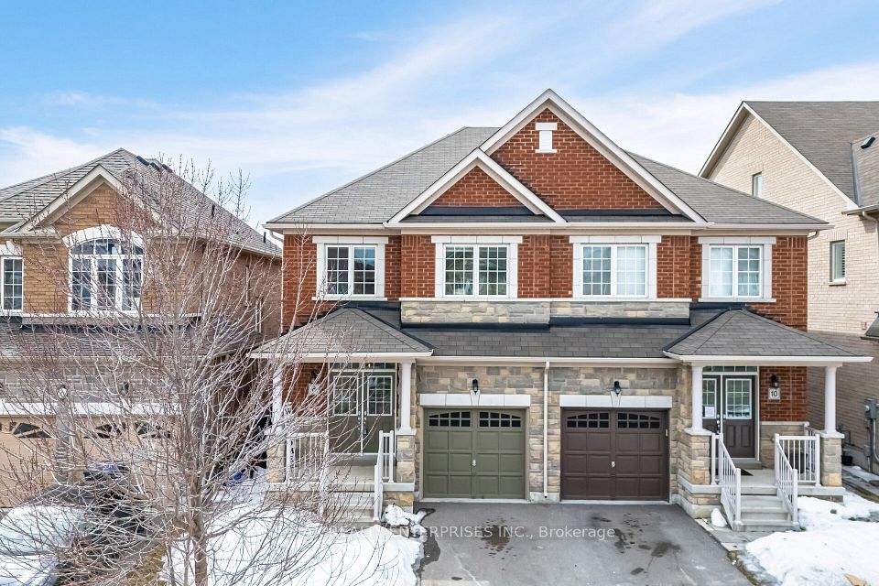$925,000
10 Lakeland Drive, Toronto W10, ON M9V 1M9
Property Description
Property type
Semi-Detached
Lot size
N/A
Style
2-Storey
Approx. Area
1100-1500 Sqft
Room Information
| Room Type | Dimension (length x width) | Features | Level |
|---|---|---|---|
| Living Room | 5 x 3.52 m | Laminate | Main |
| Dining Room | 3.61 x 3.1 m | Laminate | Main |
| Kitchen | 3.49 x 3.08 m | Quartz Counter, Stainless Steel Appl | Main |
| Primary Bedroom | 3.87 x 2.93 m | Hardwood Floor, Walk-In Closet(s) | Second |
About 10 Lakeland Drive
Attn First Timers buyers Or Investors! fully upgraded Beautiful 3+1 Bdrm originally was 4 bedroom seller convert 4th bedroom to walk-in closet and laundry .brand new laminate flooring and upgraded back yard with big shed Semi Detached Home With Income Potential In High Demand Area. Sitting On A Huge 30X128'Lot. Steps To Kipling Ave/TTC and walking distance to Albion center , Shopping & Schools, Close To Humber College, York U, Hwy401/407. Private Driveway. Basement Apartment W/Separate Entrance & 3 Pc Bathroom-and separate laundry Excellent Income Potential! <<<<see the virtual tour for more pictures >>>>
Home Overview
Last updated
Apr 24
Virtual tour
None
Basement information
Separate Entrance, Apartment
Building size
--
Status
In-Active
Property sub type
Semi-Detached
Maintenance fee
$N/A
Year built
--
Additional Details
Price Comparison
Location

Angela Yang
Sales Representative, ANCHOR NEW HOMES INC.
MORTGAGE INFO
ESTIMATED PAYMENT
Some information about this property - Lakeland Drive

Book a Showing
Tour this home with Angela
I agree to receive marketing and customer service calls and text messages from Condomonk. Consent is not a condition of purchase. Msg/data rates may apply. Msg frequency varies. Reply STOP to unsubscribe. Privacy Policy & Terms of Service.






