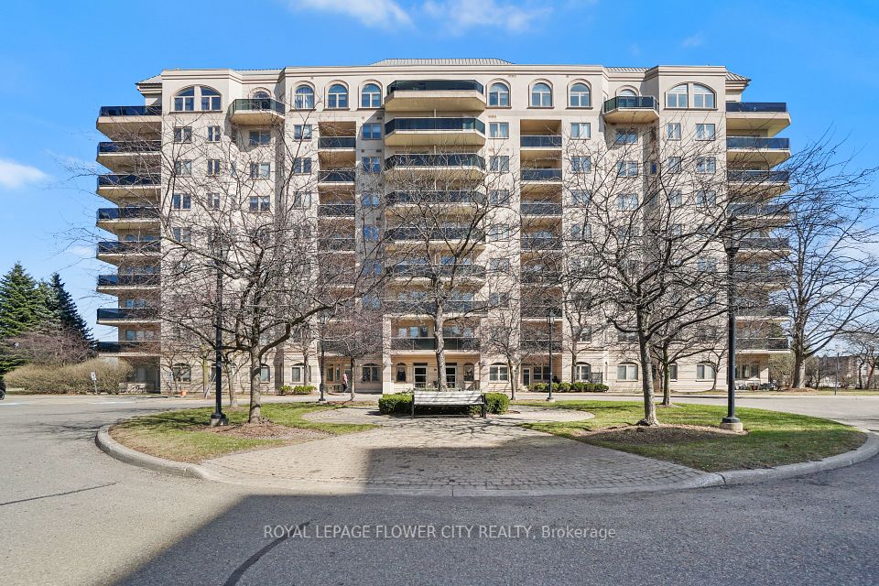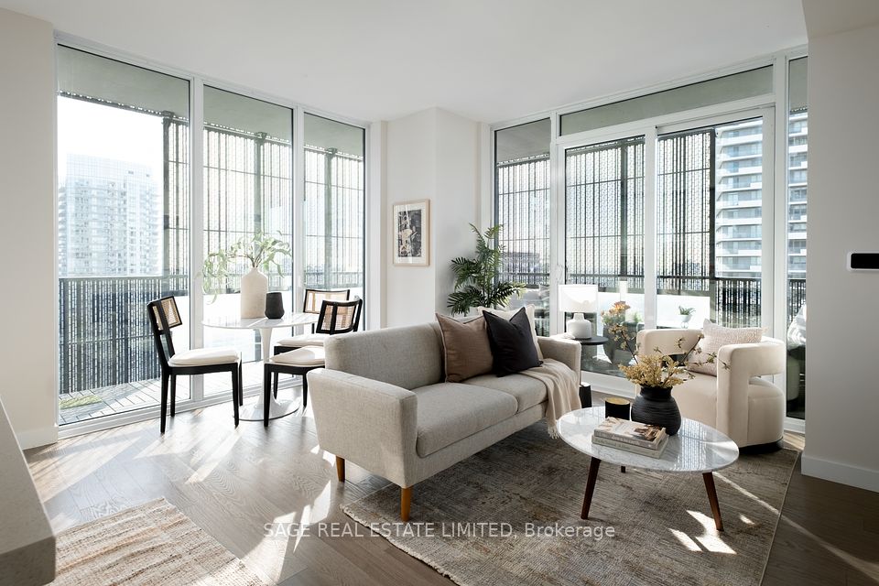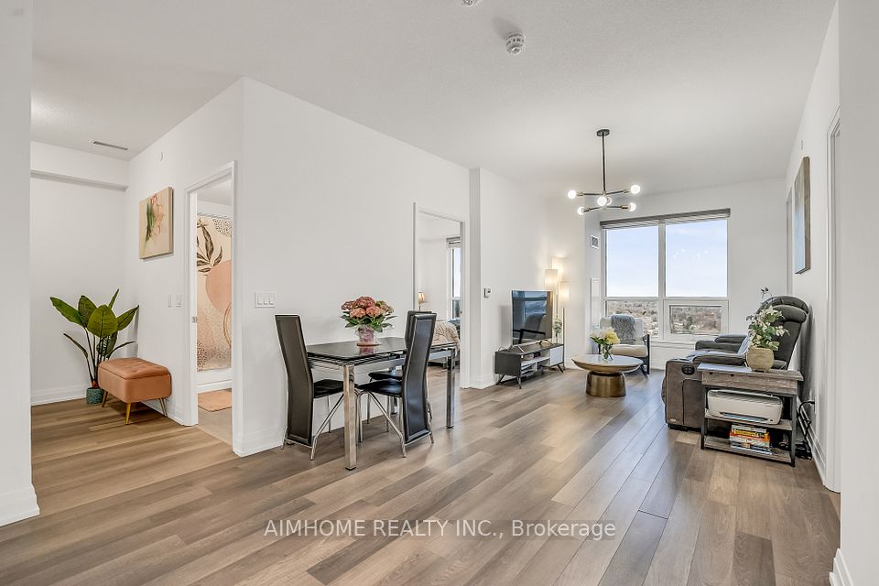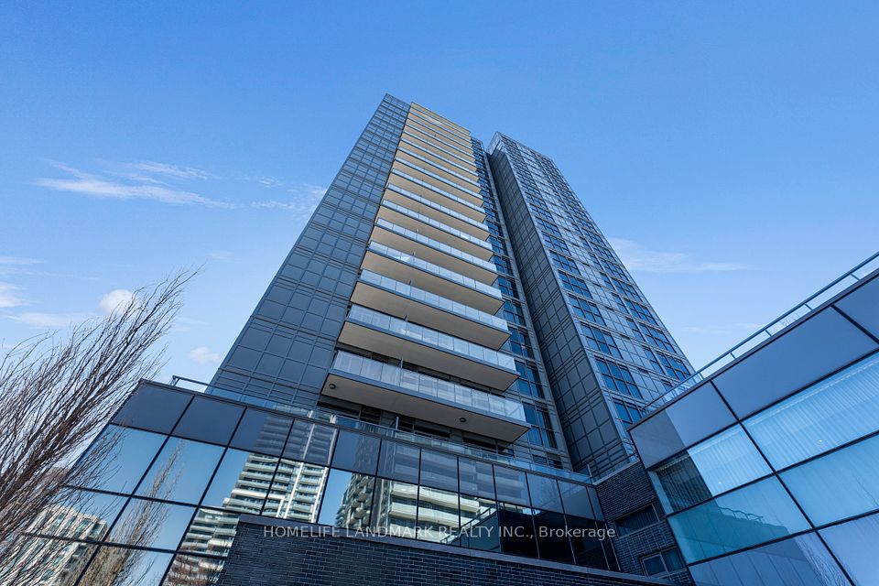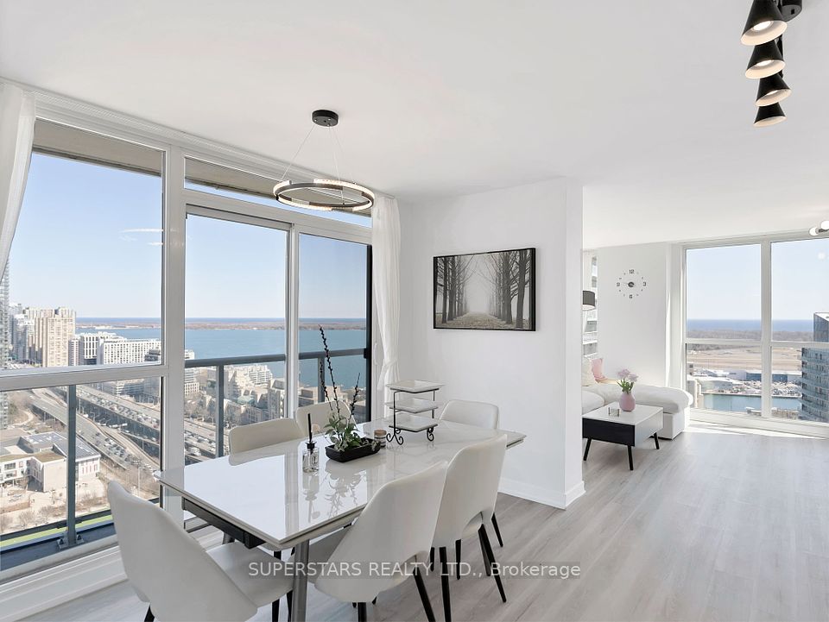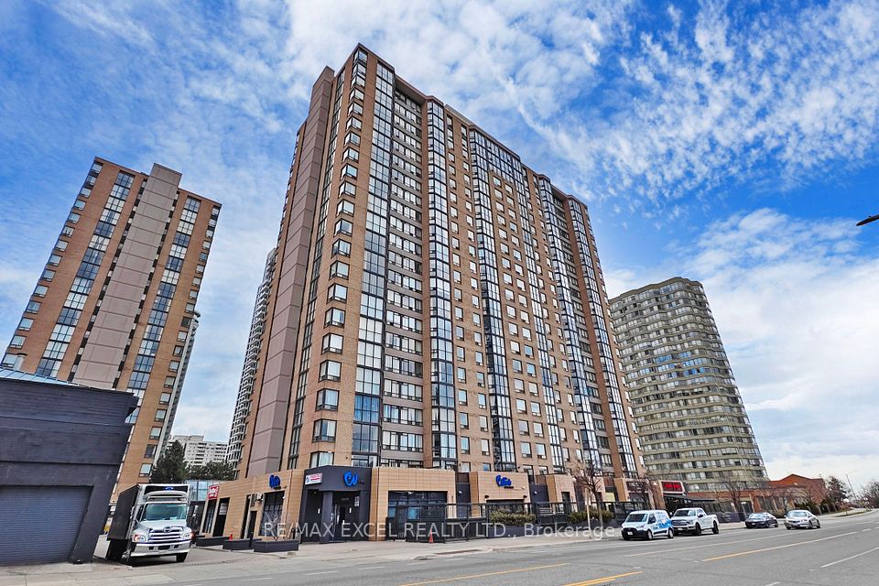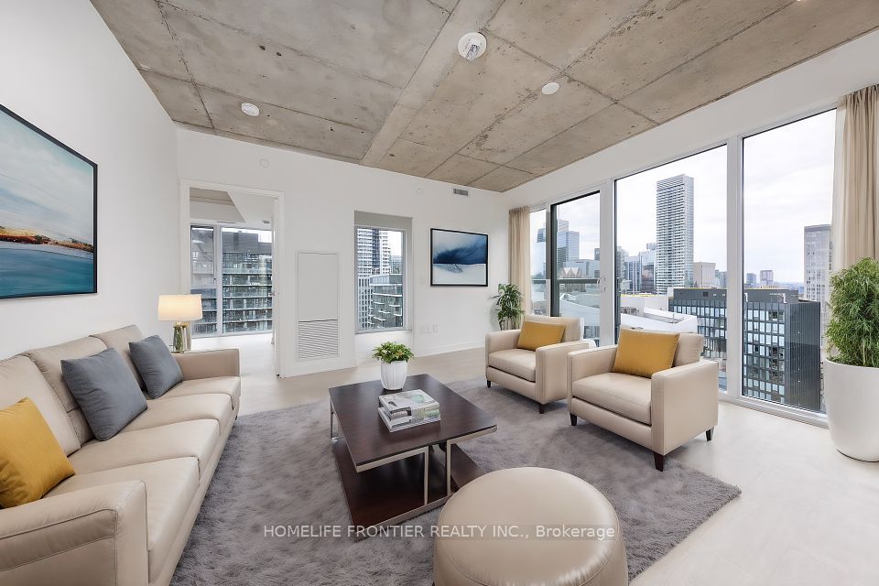$699,000
10 Kenneth Avenue, Toronto C14, ON M2N 6K6
Property Description
Property type
Condo Apartment
Lot size
N/A
Style
Apartment
Approx. Area
1200-1399 Sqft
Room Information
| Room Type | Dimension (length x width) | Features | Level |
|---|---|---|---|
| Foyer | 2 x 1.71 m | Tile Floor, Mirrored Closet | Main |
| Living Room | 3.63 x 4.92 m | Laminate, Combined w/Dining, Large Window | Main |
| Dining Room | 4.36 x 2.8 m | Laminate, Combined w/Living, Large Window | Main |
| Kitchen | 2.13 x 3.03 m | Tile Floor, Backsplash, Pot Lights | Main |
About 10 Kenneth Avenue
****Top-Ranked School---Earl Haig SS(Short Walking Distance To School, Yonge Subway/Shopping)****Welcome To The Pavilion---A Luxury/Meticulously-Maintained Condo Building In The Heart Of Yonge/Sheppard Area------Super Bright and Spacious Corner Unit****Pride Of Ownership****Impeccably--Cared Unit For Spacious 2 Bedroom Plus Den/Solarium**Unobstructed North & East-Semi West View(Corner Unit) --------Appx 1343Sf Living Area + 2(Two) Owned Parking Spots +1(One) Owned Locker Incl****Open-Concept Lr/Dr W/Oversized Windows Overlooking Green Tree Top Garden---a Generously Sized Separate Den(Solarium)-----Split/Private 2 Bdrms -- Large Primary Bdrm W/5Pcs Ensuite And W/I Closet----2nd Bdrm W/ Mirrored Closet Dr And Bay Window ----- Functional/Eat-In Kitchen Overlooking Den(Solarium) ------ Spacious Entry Foyer - Separate/Large Laundry Rm ---- Great Building Amenities Including 24Hr Security, Indoor Pool, Library (With Study Area), Party Room, Gym, Park-Like Garden With Bbqs And Picnic Benches, Saunas, Lots Of Visitors Parkings And More***Walking Distance To Earl Haig SS & Yonge Subway-Shopping & Super Convenient Location To All Amenities **EXTRAS** Kenmore Fridge, Kenmore Stove, Kenmore Microwave-Hoodfan, Kenmore Washer/Dryer, Laminate Flr, Mir Closets, One (2) Owned Parking Spots+One(1) Owned Locker Incl. All Existing Electric Light Fixtures, All Existing Window Coverings
Home Overview
Last updated
Apr 3
Virtual tour
None
Basement information
None
Building size
--
Status
In-Active
Property sub type
Condo Apartment
Maintenance fee
$1,376.28
Year built
--
Additional Details
Price Comparison
Location

Shally Shi
Sales Representative, Dolphin Realty Inc
MORTGAGE INFO
ESTIMATED PAYMENT
Some information about this property - Kenneth Avenue

Book a Showing
Tour this home with Shally ✨
I agree to receive marketing and customer service calls and text messages from Condomonk. Consent is not a condition of purchase. Msg/data rates may apply. Msg frequency varies. Reply STOP to unsubscribe. Privacy Policy & Terms of Service.






