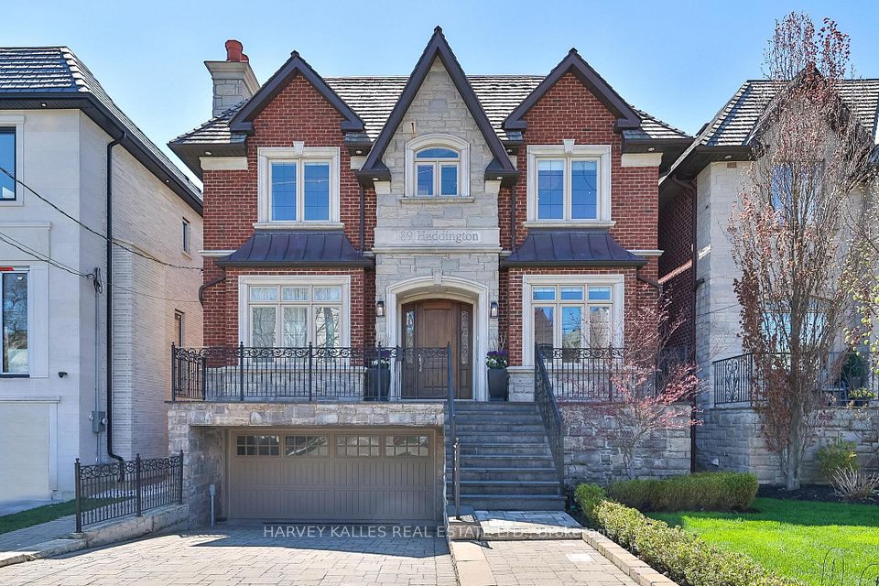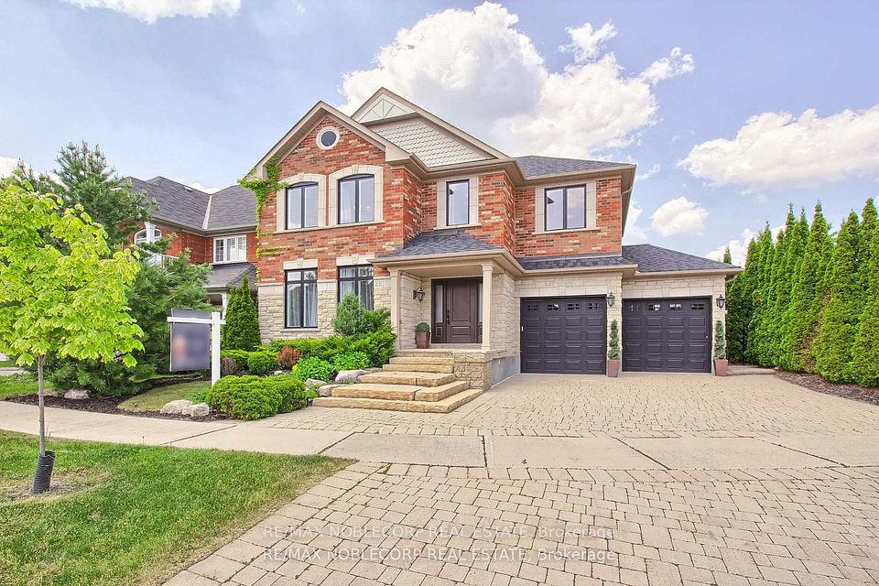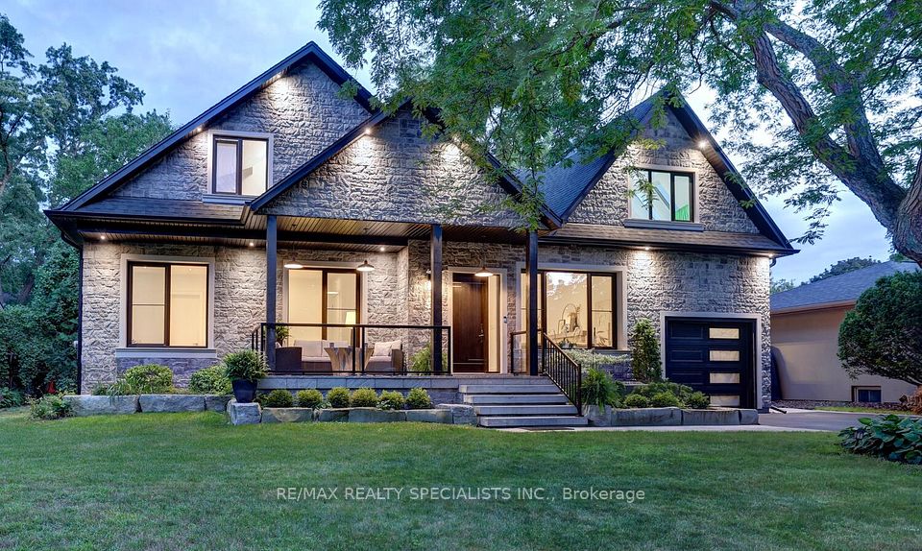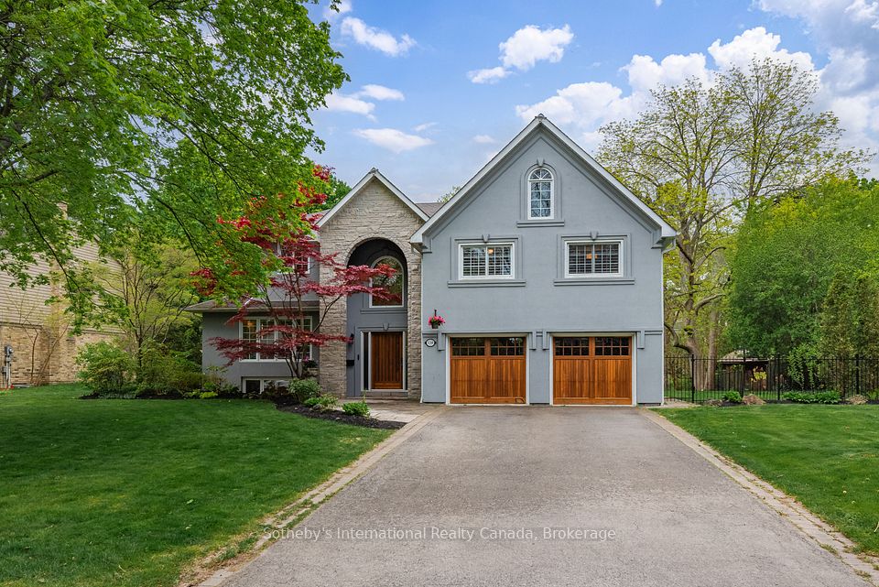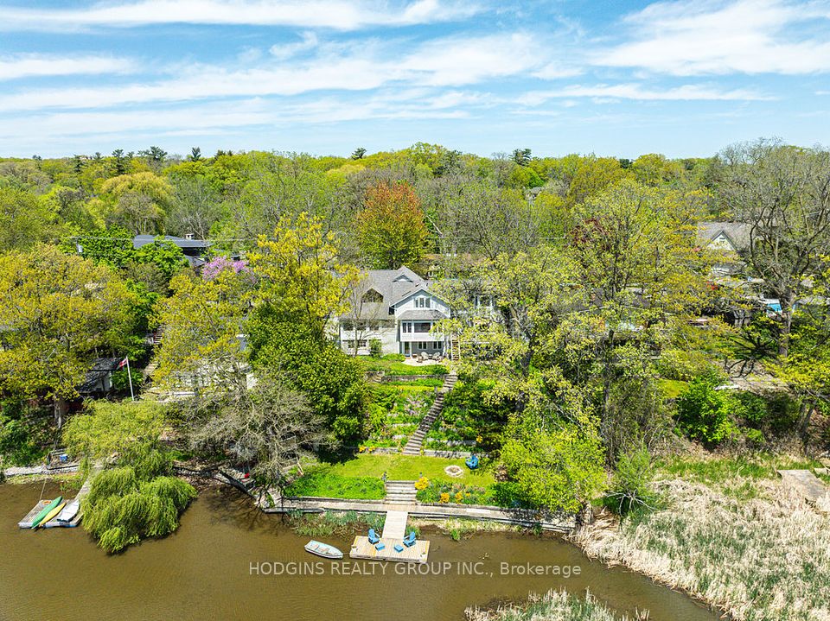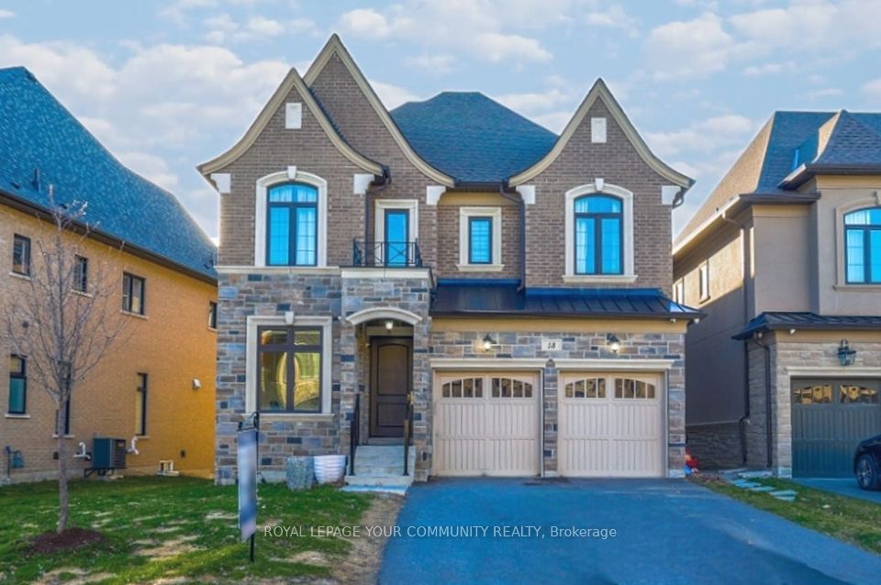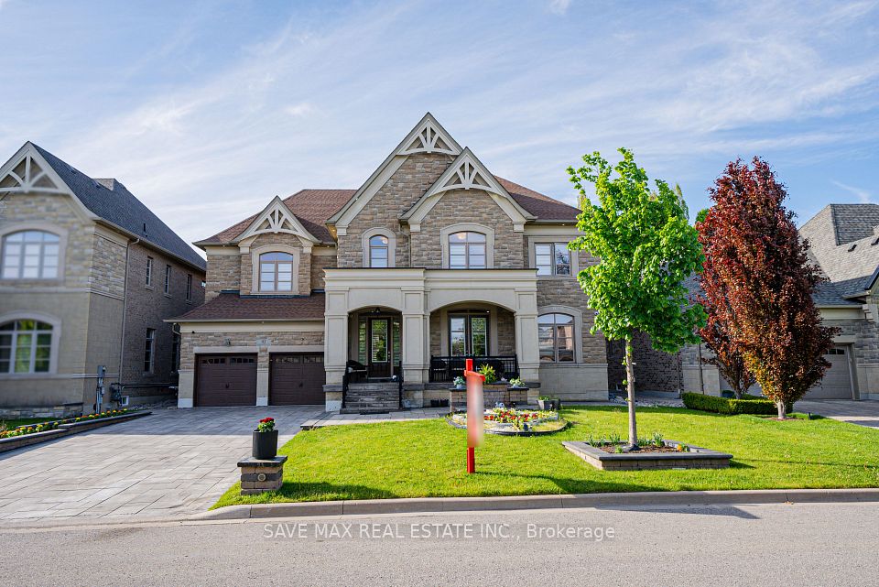$3,398,800
10 Jocelyn Crescent, Toronto C13, ON M3B 1A2
Property Description
Property type
Detached
Lot size
N/A
Style
2-Storey
Approx. Area
3000-3500 Sqft
Room Information
| Room Type | Dimension (length x width) | Features | Level |
|---|---|---|---|
| Living Room | 4.82 x 4.33 m | Floor/Ceil Fireplace, Bow Window, Coffered Ceiling(s) | Main |
| Dining Room | 4.72 x 3.66 m | Open Concept, Hardwood Floor, Combined w/Living | Main |
| Kitchen | 4 x 3.44 m | Overlooks Backyard, Coffered Ceiling(s), Open Concept | Main |
| Breakfast | 3.84 x 2.44 m | Overlooks Backyard, Bay Window, Coffered Ceiling(s) | Main |
About 10 Jocelyn Crescent
A masterpiece in the heart of Don Mills - where elegance meets everyday comfort. From the moment you step through the grand front entrance, this exceptional custom-built executive residence captivates with its refined elegance, thoughtful design, & impeccable attention to detail. Spanning approx. 5,300 sq ft of beautifully appointed living space, this home is a true sanctuary for modern family life & stylish entertaining. The welcoming foyer sets the tone with soaring ceilings and exquisite designer millwork, inviting you into a space that is both sophisticated and warm. A seamless flow guides you through generously sized principal rooms, each finished with rich materials and tailored craftsmanship. At the heart of the home, the kitchen is a chefs dream - custom walnut cabinetry, sleek high-end appliances, and contemporary design come together in a space that is both functional and striking. Whether preparing meals for family or hosting elegant dinner parties, this kitchen is designed to impress. Retreat to the luxurious primary suite featuring a spa-inspired ensuite bath with heated floors -your own personal haven of relaxation. The home also offers a main floor office, ideal for quiet workdays, & a lower-level walk-up with rough-ins for a home theatre, sauna, & space that could easily transform into a nanny or in-law suite. Every corner of this home reflects quality from the custom stone & brick exterior to the meticulously chosen fixtures and finishes. The result is a residence that feels both grand & inviting. 9 & 10 feet ceilings. Perfectly positioned in one of Toronto's most desirable neighborhoods, you are just steps from the Shops at Don Mills, offering upscale dining, boutique shopping, & everyday conveniences. Nearby, you will find parks, good schools, the Don Mills Trail, Edwards Gardens, 7 a vibrant community atmosphere that makes this location truly special. This is more than just a home. it's a lifestyle defined by comfort, elegance, and convenience.
Home Overview
Last updated
23 hours ago
Virtual tour
None
Basement information
Finished, Walk-Up
Building size
--
Status
In-Active
Property sub type
Detached
Maintenance fee
$N/A
Year built
--
Additional Details
Price Comparison
Location

Angela Yang
Sales Representative, ANCHOR NEW HOMES INC.
MORTGAGE INFO
ESTIMATED PAYMENT
Some information about this property - Jocelyn Crescent

Book a Showing
Tour this home with Angela
I agree to receive marketing and customer service calls and text messages from Condomonk. Consent is not a condition of purchase. Msg/data rates may apply. Msg frequency varies. Reply STOP to unsubscribe. Privacy Policy & Terms of Service.






