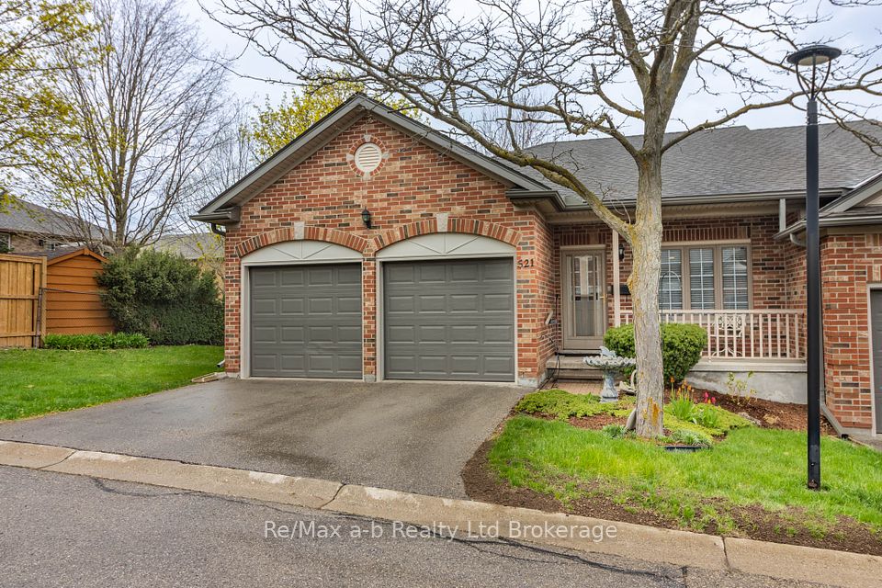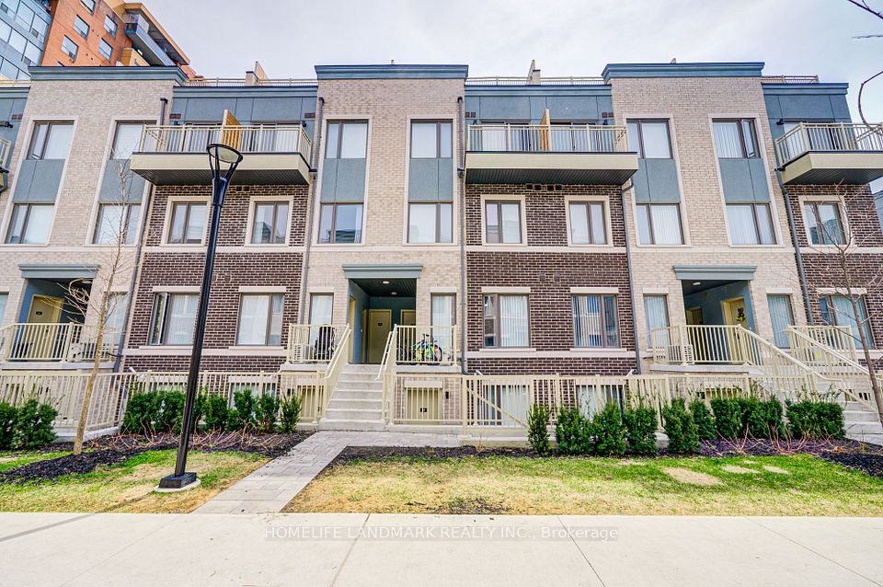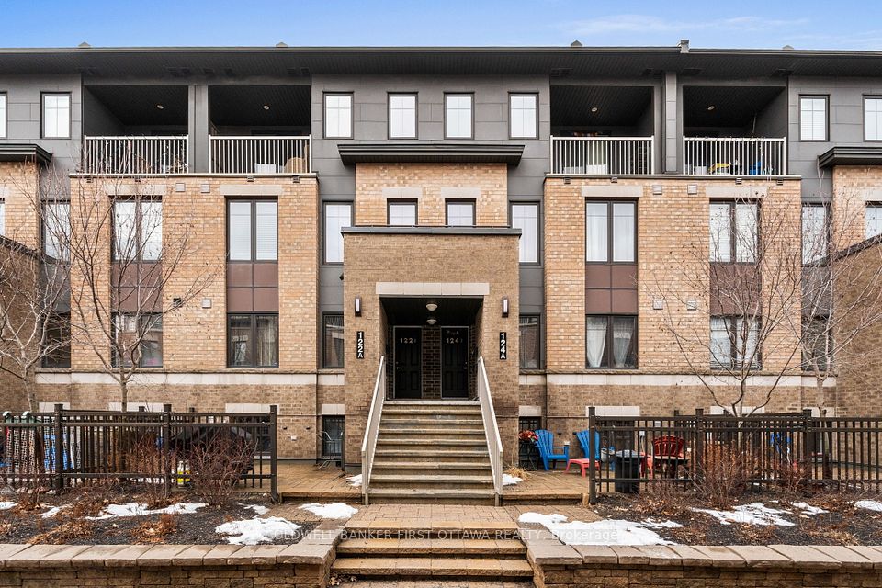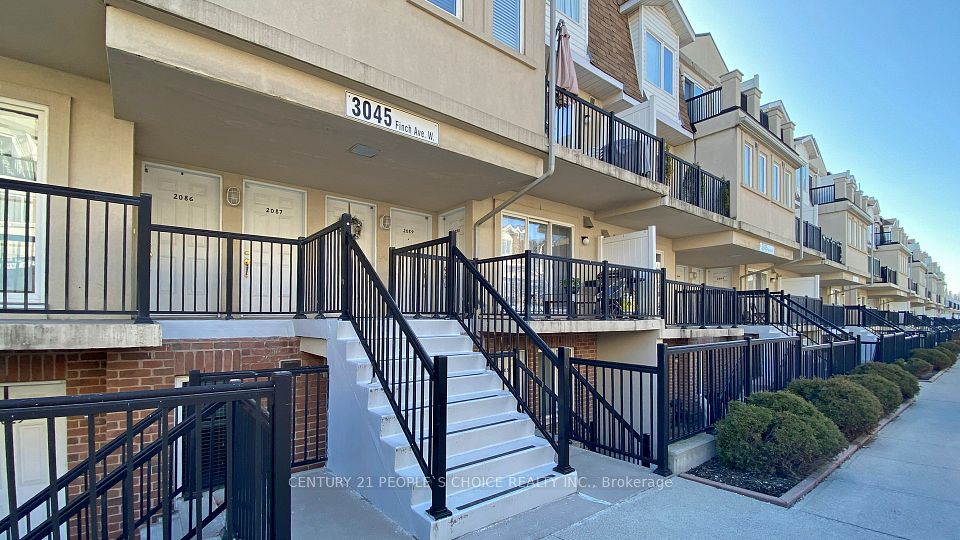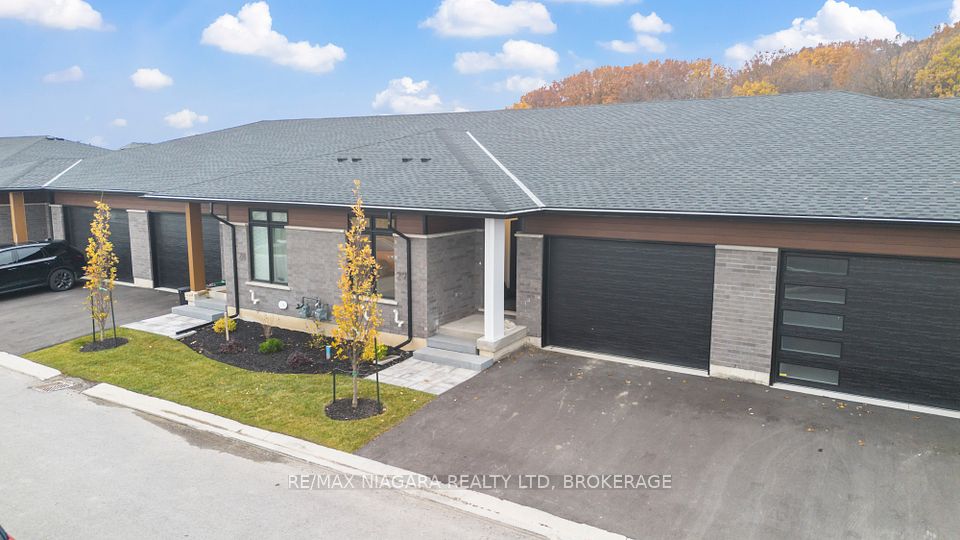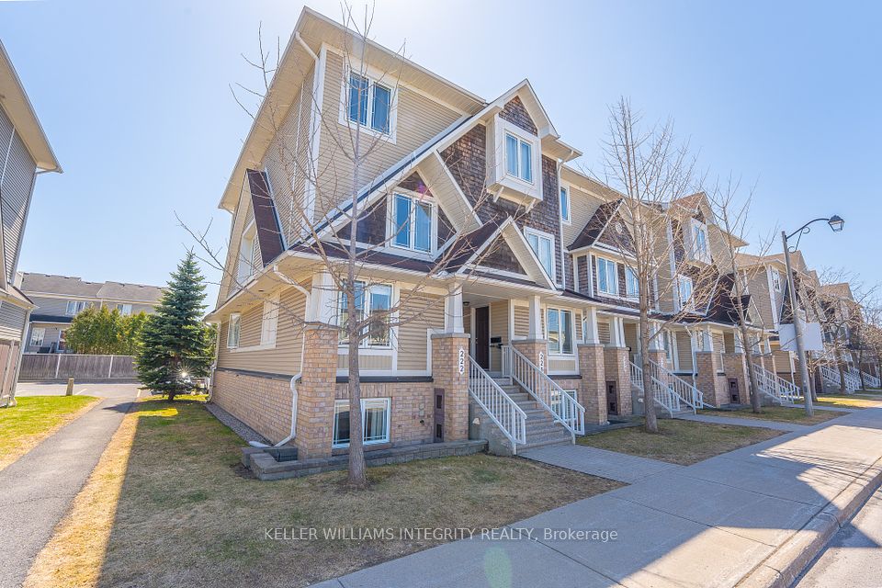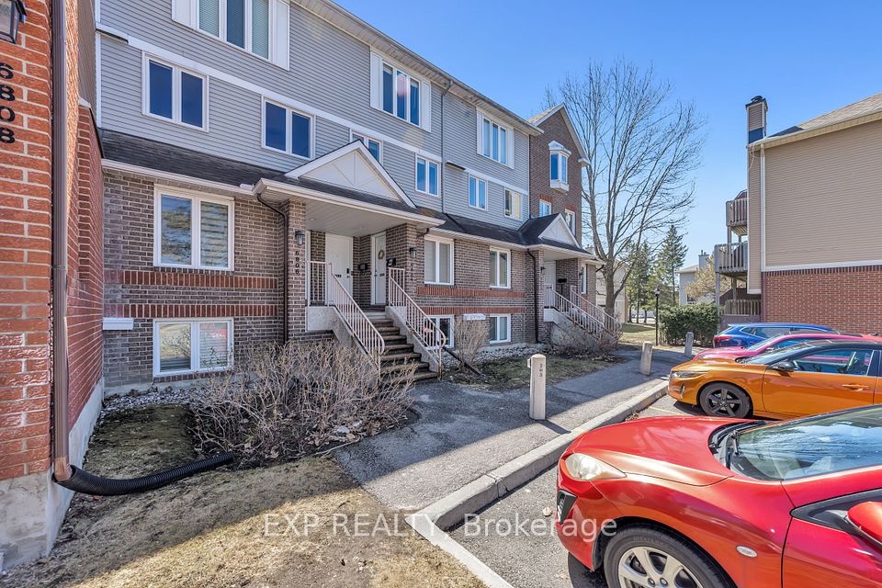$539,000
10 Honeycrisp Crescent, Vaughan, ON L4K 0M7
Property Description
Property type
Condo Townhouse
Lot size
N/A
Style
Apartment
Approx. Area
600-699 Sqft
Room Information
| Room Type | Dimension (length x width) | Features | Level |
|---|---|---|---|
| Living Room | 4.93 x 3.66 m | Laminate, Window | Main |
| Dining Room | 4.93 x 3.66 m | Combined w/Living | Main |
| Sunroom | 2.16 x 2.16 m | Laminate | Main |
| Kitchen | 4.93 x 5.54 m | B/I Appliances, Quartz Counter | Main |
About 10 Honeycrisp Crescent
Bright & Spacious 1Bed + Den in Mobilio Condos by Menkes .Very functional layout offering 644 Sq ft of living space with 10 feet High Ceilings and Tons of Light from floor to ceiling windows ** Spacious Den could be used as 2nd Bedroom.. . A Chefs Kitchen with Stone Countertops And Integrated Appliances **Pet friendly Building in a very Prime Location ** close to Vaughan Metropolitan Centre (VMC)Train Station; Vaughan Mills Shopping; Canada's Wonderland; IKEA store; York University ; Hwy's 407 & 400 **Located in a prime and ultra-convenient area, this condo is the perfect place to finally call home!"
Home Overview
Last updated
Apr 15
Virtual tour
None
Basement information
None
Building size
--
Status
In-Active
Property sub type
Condo Townhouse
Maintenance fee
$531.32
Year built
--
Additional Details
Price Comparison
Location

Angela Yang
Sales Representative, ANCHOR NEW HOMES INC.
MORTGAGE INFO
ESTIMATED PAYMENT
Some information about this property - Honeycrisp Crescent

Book a Showing
Tour this home with Angela
I agree to receive marketing and customer service calls and text messages from Condomonk. Consent is not a condition of purchase. Msg/data rates may apply. Msg frequency varies. Reply STOP to unsubscribe. Privacy Policy & Terms of Service.






