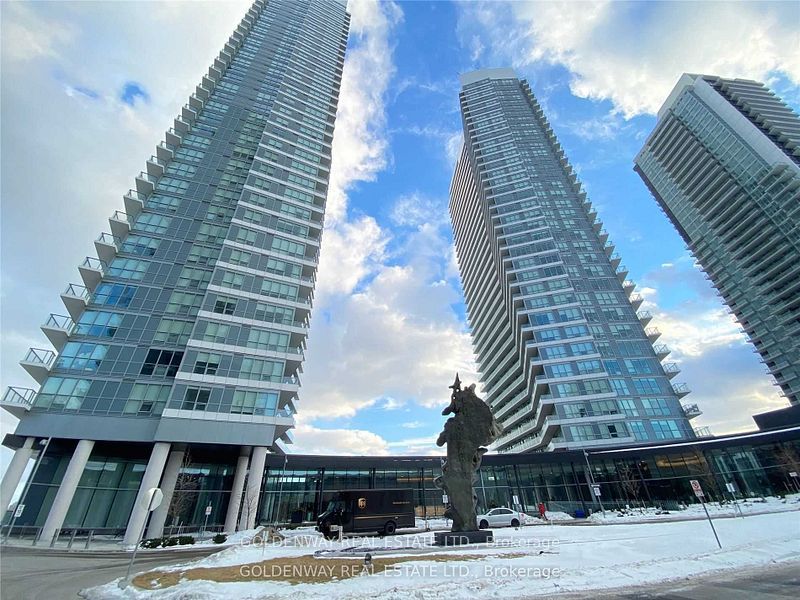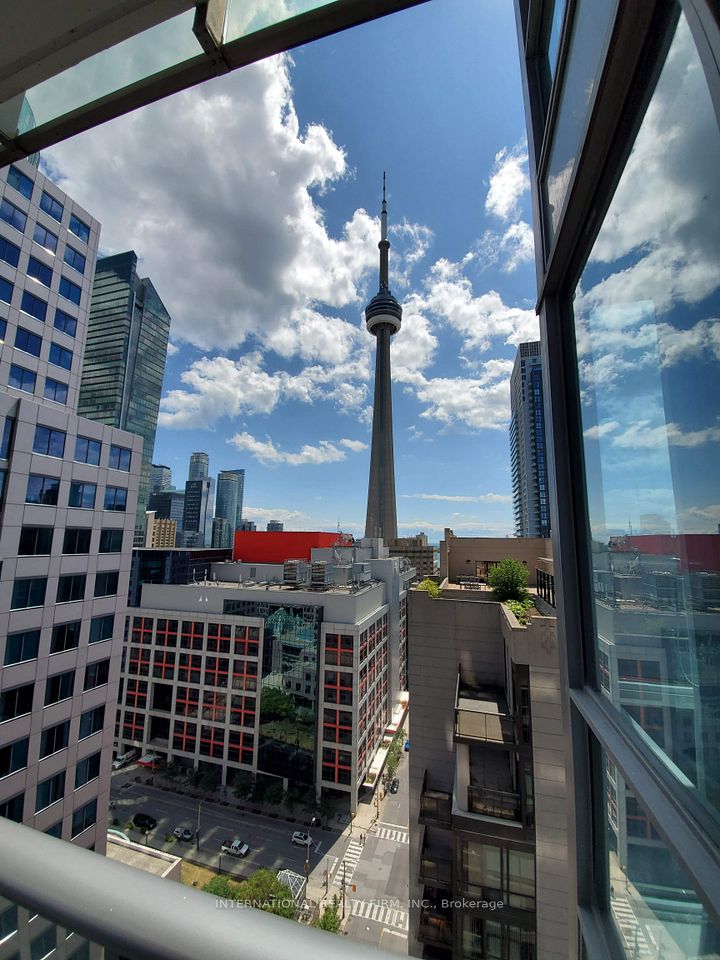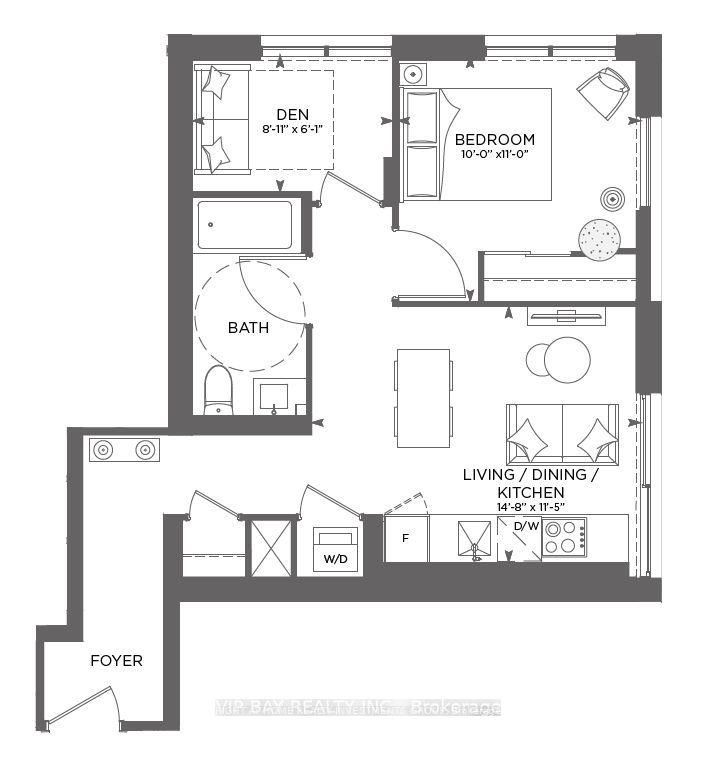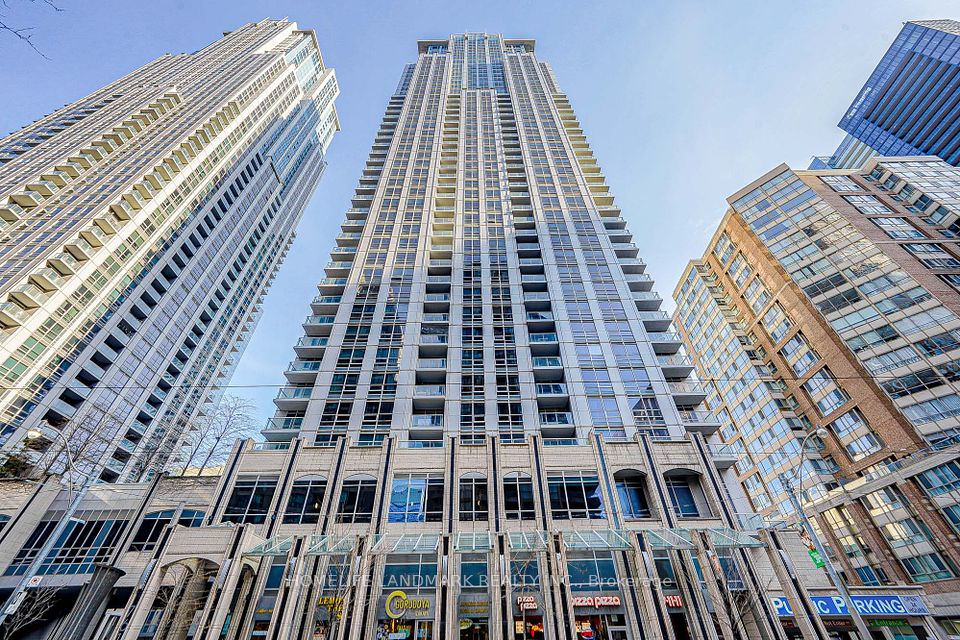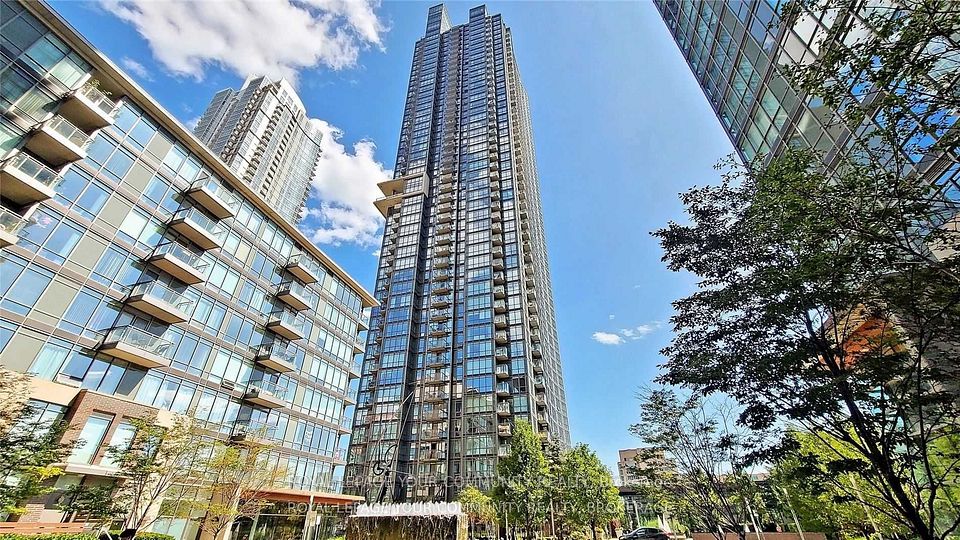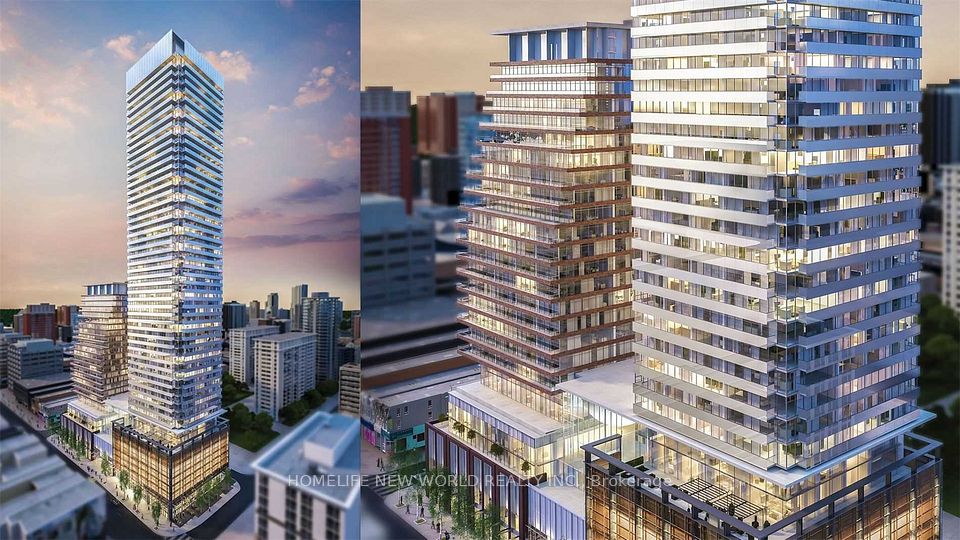$2,475
10 Gibbs Road, Toronto W08, ON M9B 0E2
Property Description
Property type
Condo Apartment
Lot size
N/A
Style
Apartment
Approx. Area
700-799 Sqft
Room Information
| Room Type | Dimension (length x width) | Features | Level |
|---|---|---|---|
| Living Room | 4.54 x 3.08 m | Laminate, Window, W/O To Balcony | Flat |
| Dining Room | 4.54 x 3.08 m | Laminate, Combined w/Living | Flat |
| Kitchen | 3.35 x 1.68 m | Laminate, Backsplash, Stainless Steel Appl | Flat |
| Bedroom | 3.97 x 2.63 m | Laminate, Walk-In Closet(s), Window | Flat |
About 10 Gibbs Road
AVAILABLE IMMEDIATELY! Beautiful unit at Valhalla Town Sq! Welcome to 604-10 Gibbs Dr at East Mall and Bloor! This 1+Den/1 Washroom condo boasts 703 sq ft of interior area + balcony and shows more like a 2 Bedroom unit. This west facing condo has laminate throughout. Linear Kitchen provides stainless steel appliances while Den has a door that can be enclosed perfect as a second bedroom or private office space. The Unit offers an open concept living and dining area that opens to a balcony with west views. Large bedroom with laminate floor, large windows and a walk in closet. Unit comes with One Parking Spot and tenant has the option to opt into the building internet plan at no extra monthly cost.
Home Overview
Last updated
6 days ago
Virtual tour
None
Basement information
None
Building size
--
Status
In-Active
Property sub type
Condo Apartment
Maintenance fee
$N/A
Year built
--
Additional Details
Price Comparison
Location

Angela Yang
Sales Representative, ANCHOR NEW HOMES INC.
MORTGAGE INFO
ESTIMATED PAYMENT
Some information about this property - Gibbs Road

Book a Showing
Tour this home with Angela
I agree to receive marketing and customer service calls and text messages from Condomonk. Consent is not a condition of purchase. Msg/data rates may apply. Msg frequency varies. Reply STOP to unsubscribe. Privacy Policy & Terms of Service.






