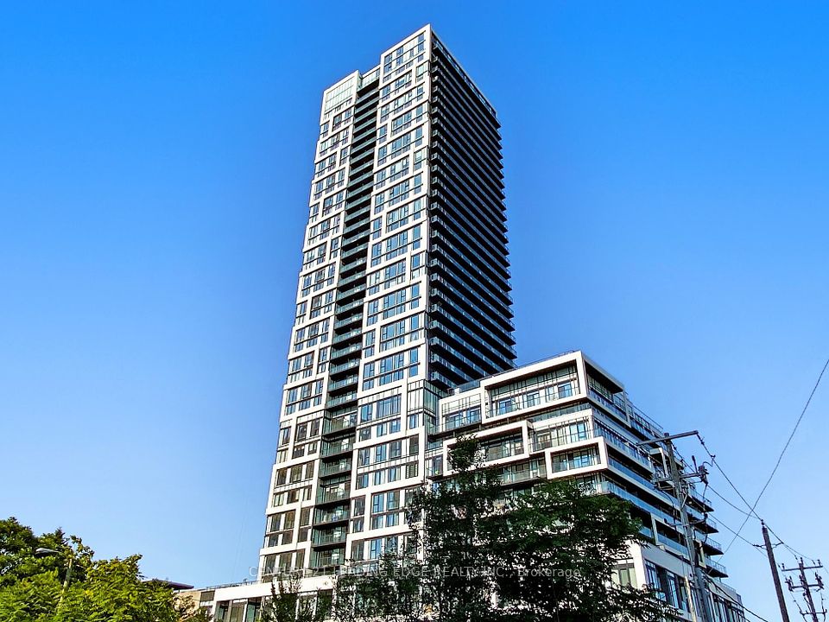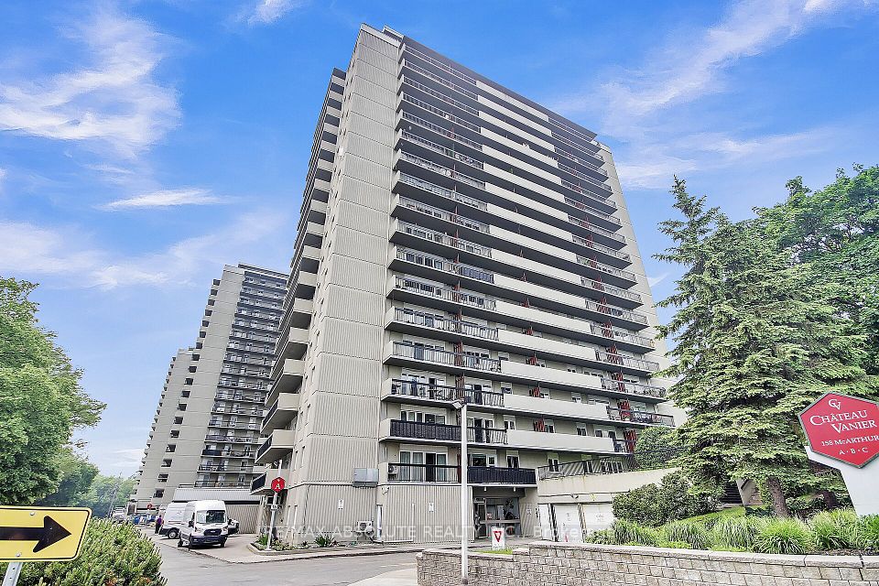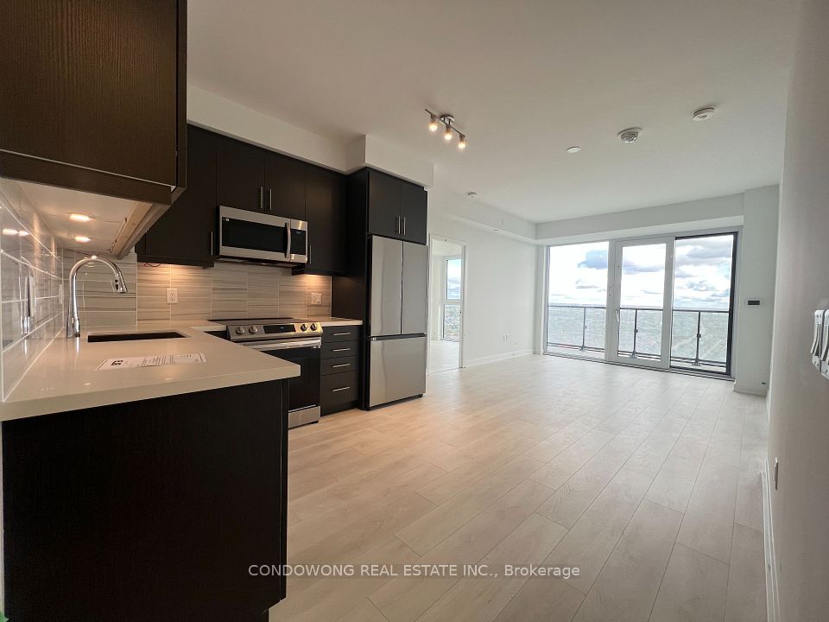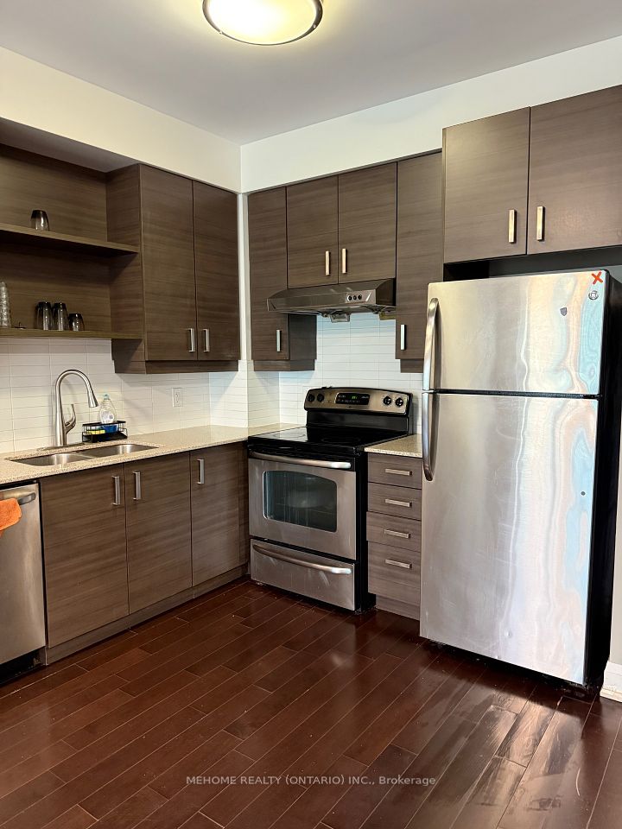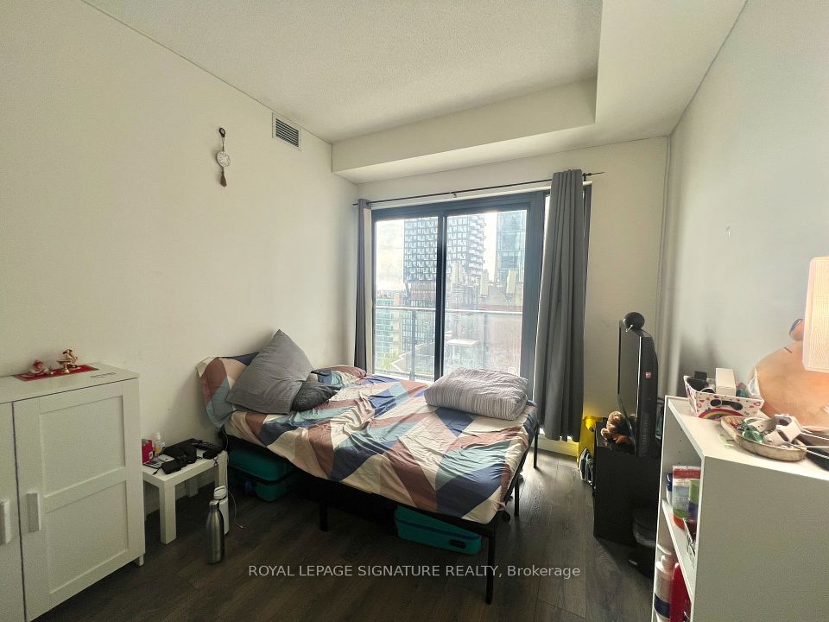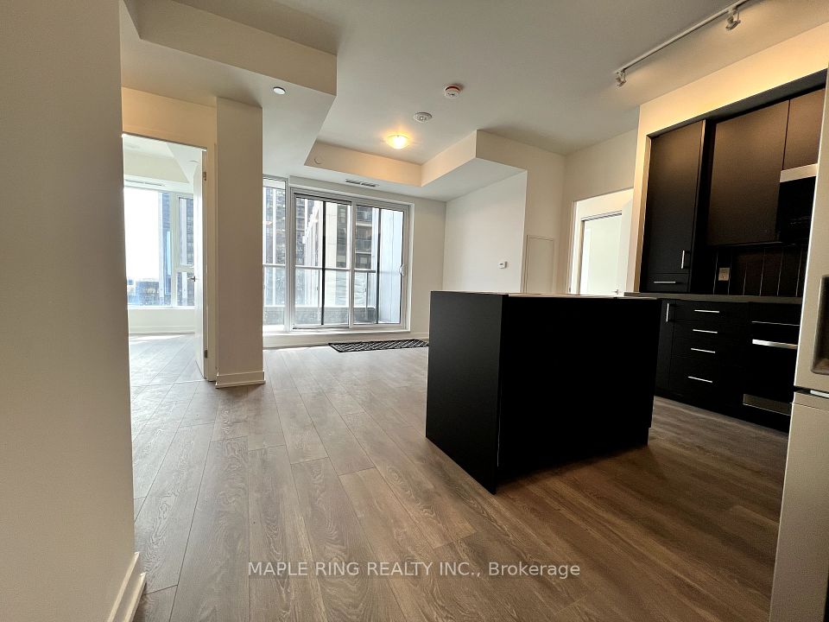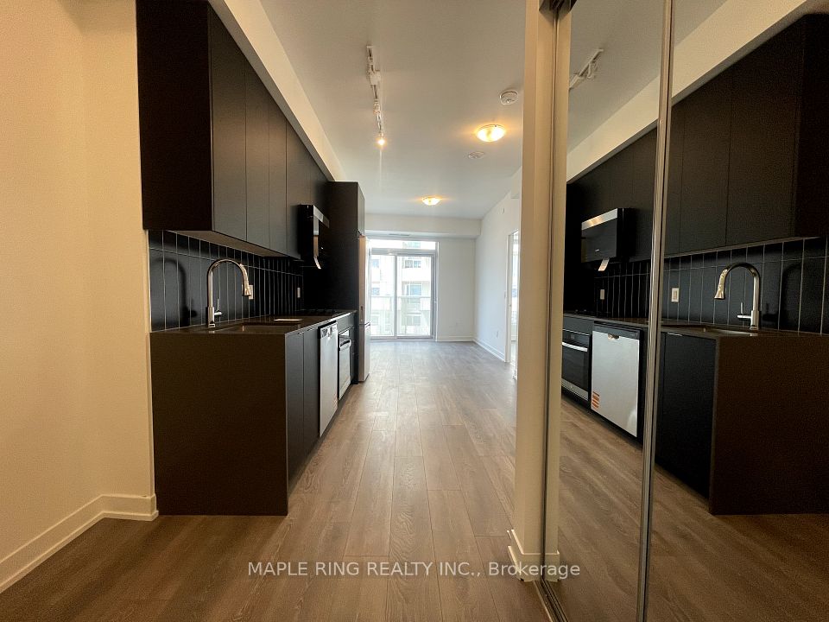$2,800
10 Eva Road, Toronto W08, ON M9C 1E8
Property Description
Property type
Condo Apartment
Lot size
N/A
Style
Apartment
Approx. Area
700-799 Sqft
Room Information
| Room Type | Dimension (length x width) | Features | Level |
|---|---|---|---|
| Foyer | N/A | Laminate | Main |
| Kitchen | N/A | Laminate, Open Concept, Stainless Steel Appl | Main |
| Living Room | N/A | Combined w/Dining, Laminate, W/O To Balcony | Main |
| Primary Bedroom | N/A | 4 Pc Ensuite, Large Window, Walk-In Closet(s) | Main |
About 10 Eva Road
Welcome to Evermore by Tridel-where thoughtful design meets lifestyle-driven living. This beautifully maintained 2-bedroom, 2 bathroom suite offers 778 sq ft of open-concept space with 8-ft ceilings and sun-filled south-facing views from the 12th floor. The stylish kitchen features energy-efficient stainless steel appliances, soft-close cabinetry, and generous counter space. Floor-to-ceiling windows and in-suite laundry complete the space. Residents enjoy a full suite of amenities including a fitness centre, yoga studio, co-working lounge, and children's play zone. Conveniently located near Hwy 427, Sherway Gardens, public transit, and everyday essentials.
Home Overview
Last updated
May 30
Virtual tour
None
Basement information
None
Building size
--
Status
In-Active
Property sub type
Condo Apartment
Maintenance fee
$N/A
Year built
--
Additional Details
Price Comparison
Location

Angela Yang
Sales Representative, ANCHOR NEW HOMES INC.
Some information about this property - Eva Road

Book a Showing
Tour this home with Angela
I agree to receive marketing and customer service calls and text messages from Condomonk. Consent is not a condition of purchase. Msg/data rates may apply. Msg frequency varies. Reply STOP to unsubscribe. Privacy Policy & Terms of Service.






