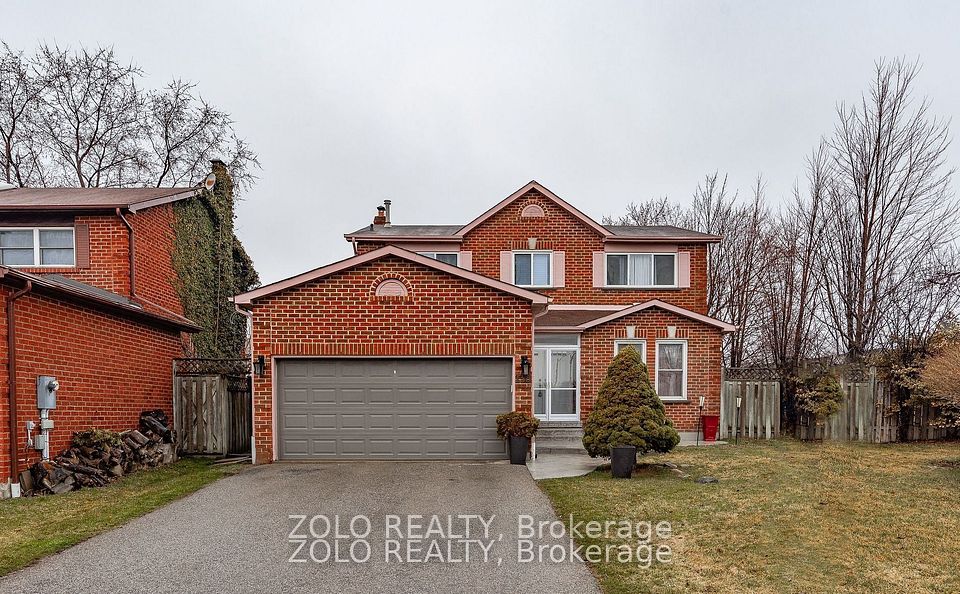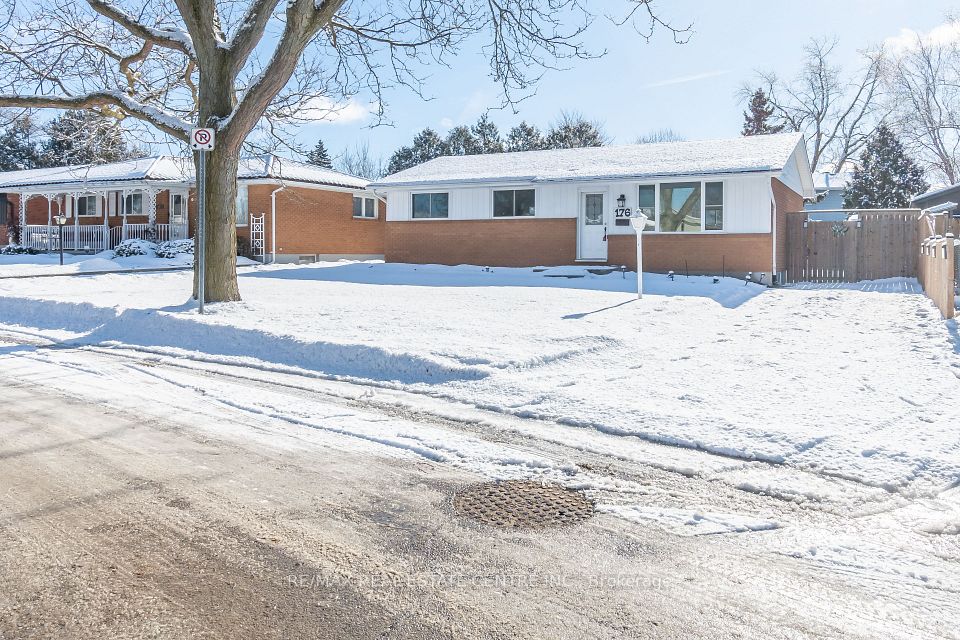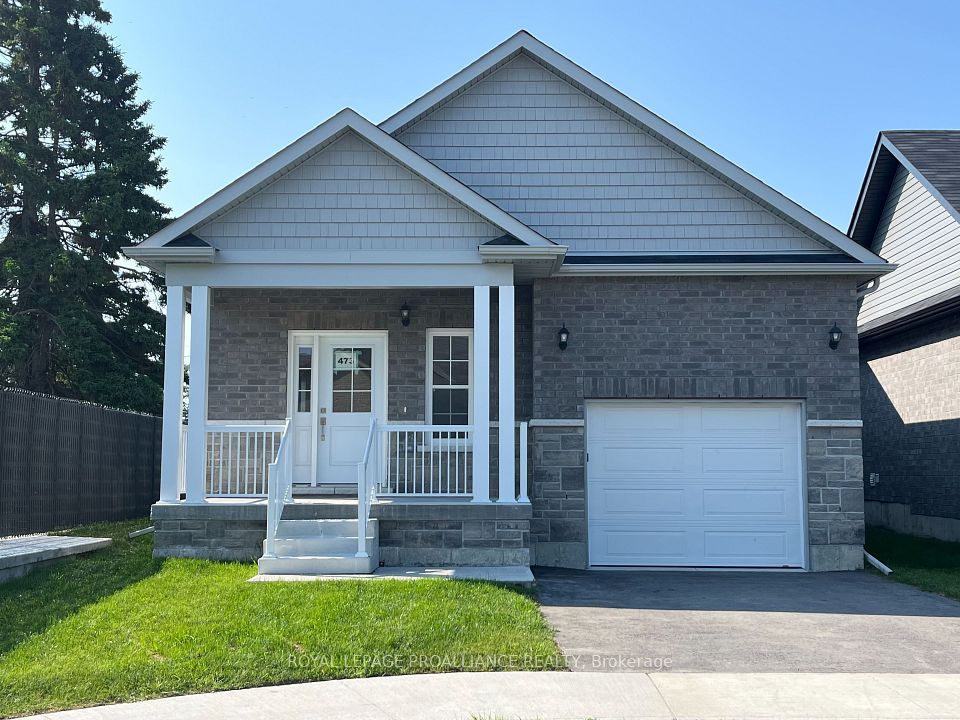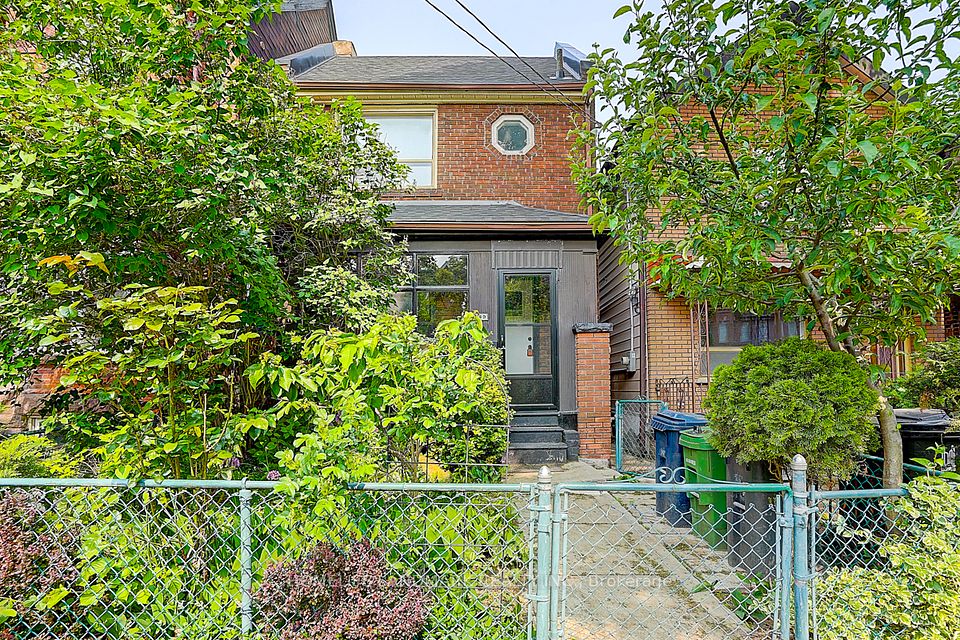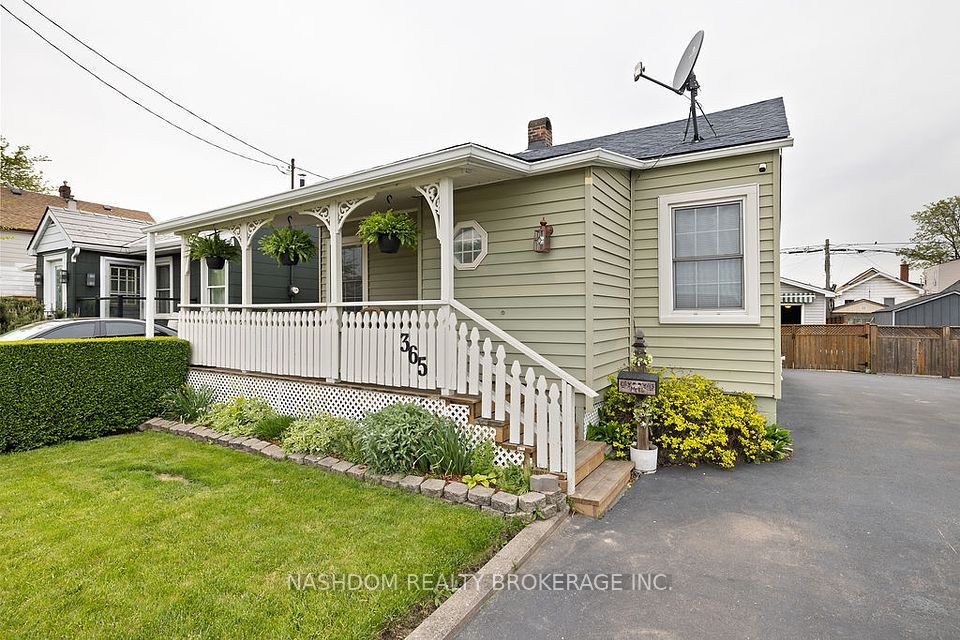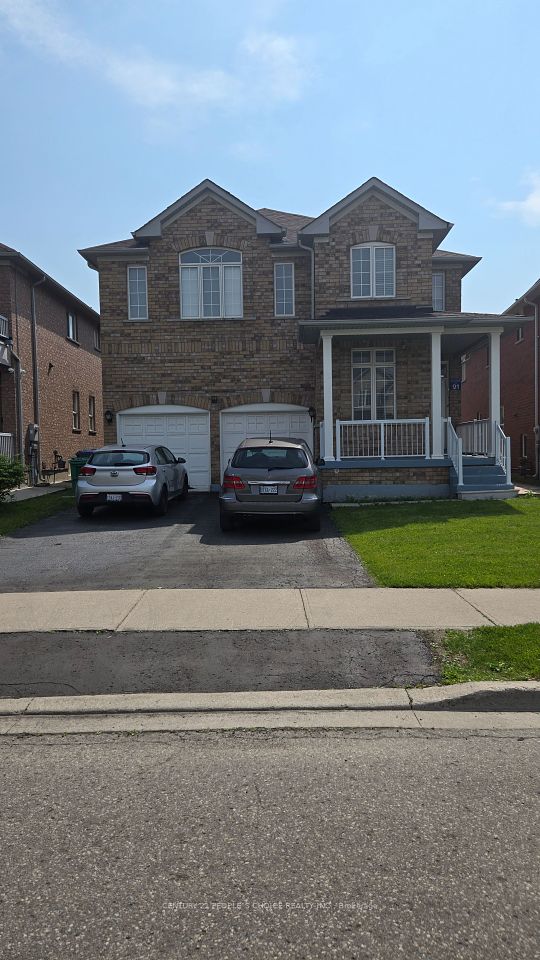$499,000
Last price change May 28
10 Duncan Street, Huntsville, ON P1H 1P6
Property Description
Property type
Detached
Lot size
< .50
Style
Bungalow
Approx. Area
1100-1500 Sqft
Room Information
| Room Type | Dimension (length x width) | Features | Level |
|---|---|---|---|
| Kitchen | 4.4 x 3.514 m | N/A | Main |
| Dining Room | 4.85 x 3.474 m | N/A | Main |
| Living Room | 4.095 x 3.58 m | N/A | Main |
| Bedroom | 3.478 x 3.229 m | N/A | Main |
About 10 Duncan Street
Welcome to 10 Duncan Street East in the heart of Huntsville within walking distance to restaurants, schools, shopping, the summit centre and all that this great Town has to offer. Upon arriving you will be greeted by a lovely and bright enclosed front porch leading into the living and dining rooms which have hard wood flooring and provide plenty of natural light. The 2 bedrooms are a decent size and have hardwood flooring as well. The main level is completed with a big kitchen giving plenty of cupboard, counter and storage space and a 4 piece bathroom. The walkout basement offers a laundry area as well as a large area for storage or finishing to your needs. The back yard is level, private and a good spot for relaxing or entertaining. The 12' x 22' garage with concrete floor, natural gas heat and metal roof are other great features of this home.
Home Overview
Last updated
May 28
Virtual tour
None
Basement information
Unfinished, Walk-Out
Building size
--
Status
In-Active
Property sub type
Detached
Maintenance fee
$N/A
Year built
--
Additional Details
Price Comparison
Location

Angela Yang
Sales Representative, ANCHOR NEW HOMES INC.
MORTGAGE INFO
ESTIMATED PAYMENT
Some information about this property - Duncan Street

Book a Showing
Tour this home with Angela
I agree to receive marketing and customer service calls and text messages from Condomonk. Consent is not a condition of purchase. Msg/data rates may apply. Msg frequency varies. Reply STOP to unsubscribe. Privacy Policy & Terms of Service.






