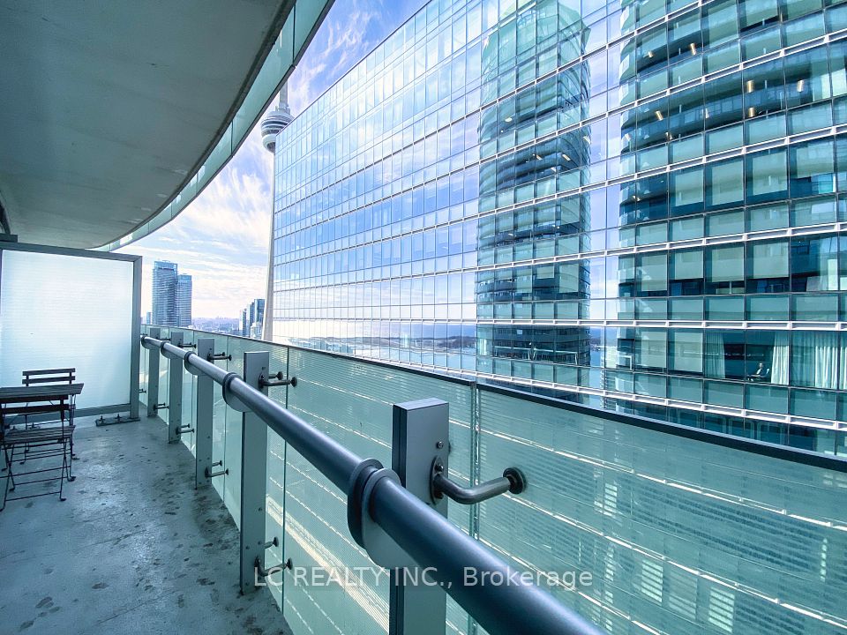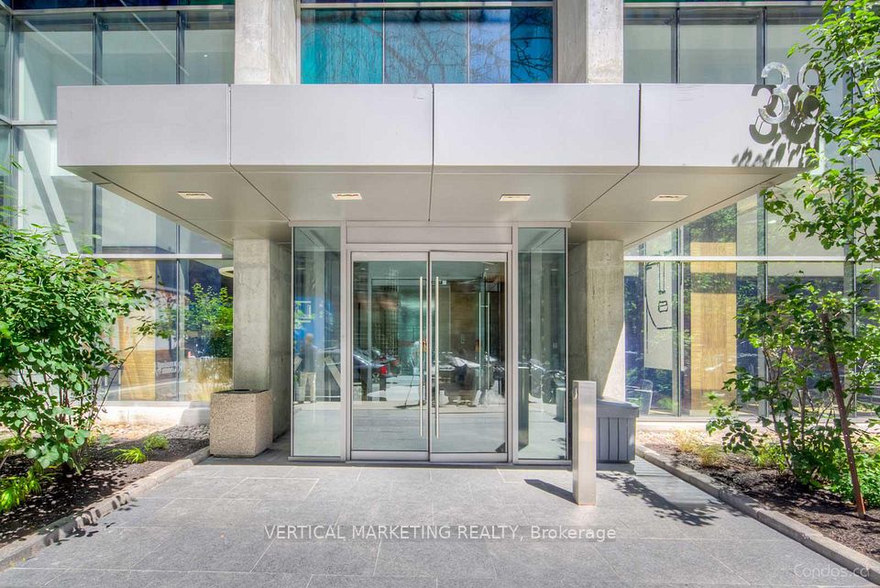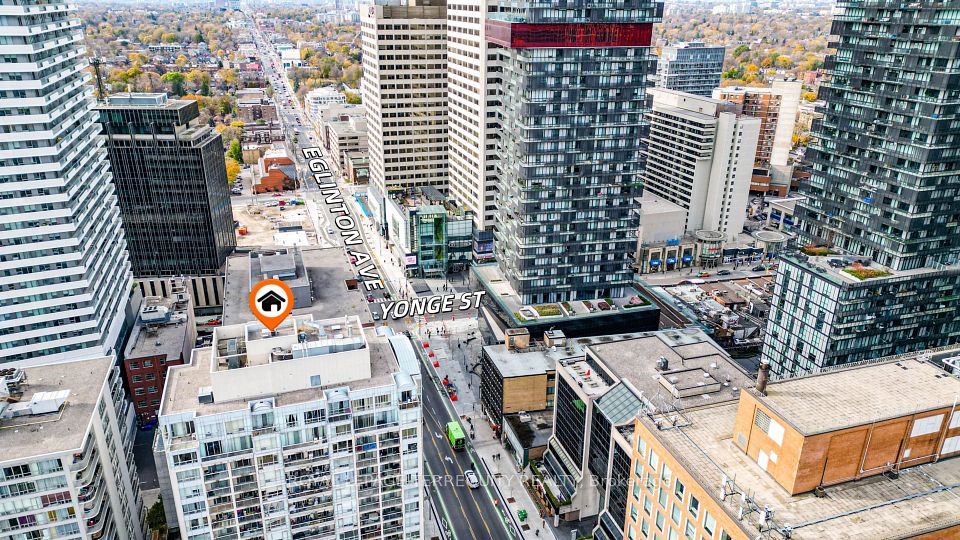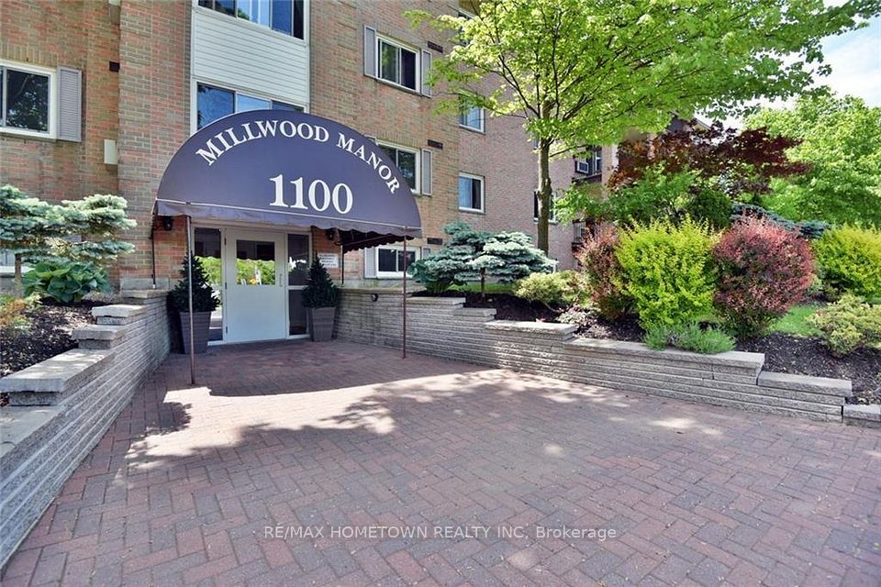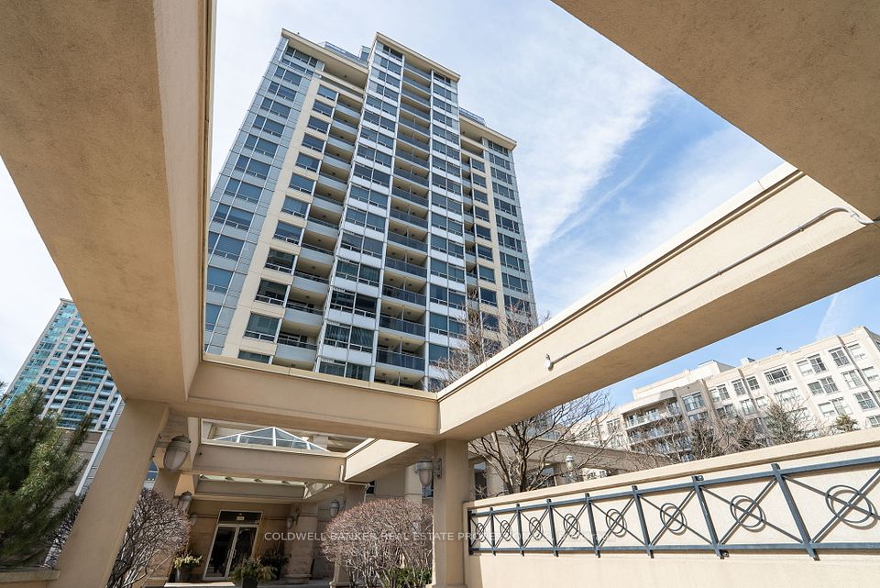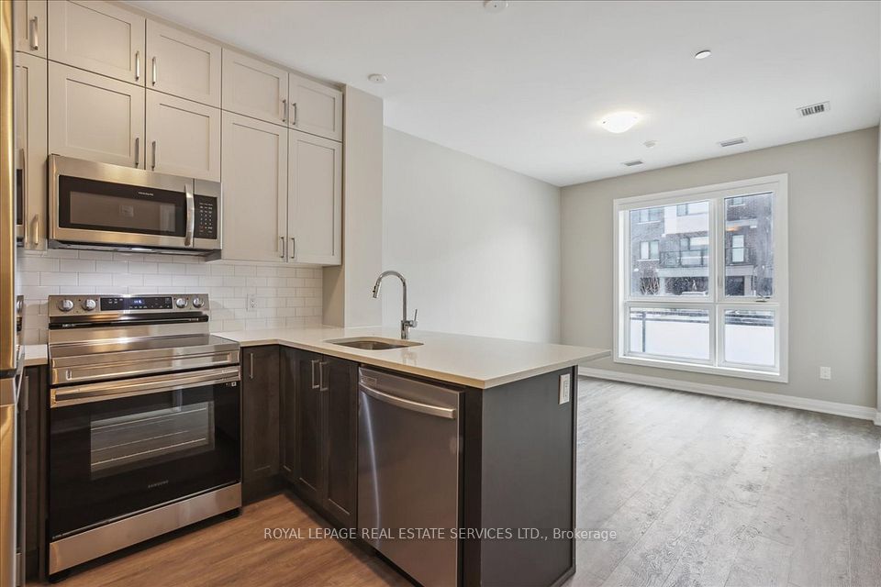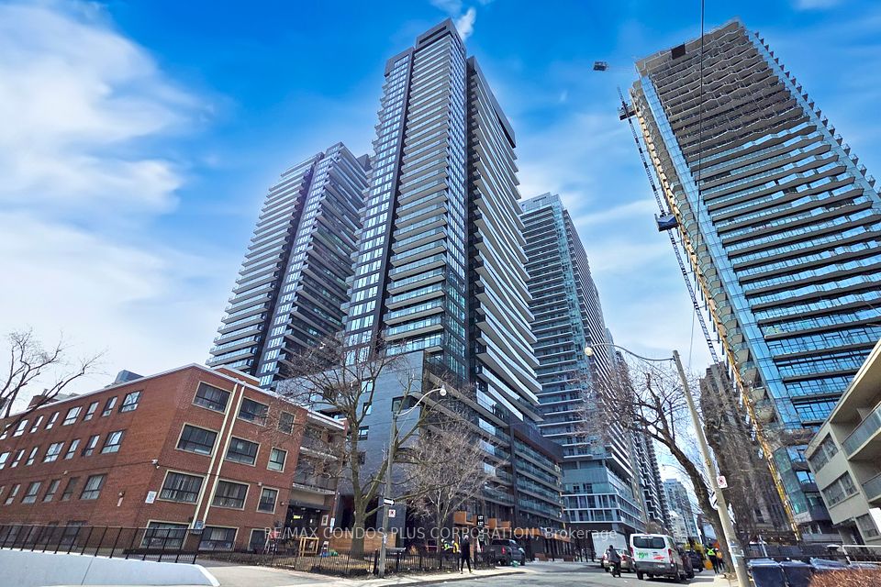$459,000
Last price change 3 days ago
10 DEERLICK Court, Toronto C13, ON M3A 0A7
Property Description
Property type
Condo Apartment
Lot size
N/A
Style
Apartment
Approx. Area
500-599 Sqft
Room Information
| Room Type | Dimension (length x width) | Features | Level |
|---|---|---|---|
| Den | 1.55 x 2.1 m | Laminate | Flat |
| Living Room | 3.35 x 2.77 m | Laminate | Flat |
| Kitchen | 3.29 x 2.13 m | N/A | Flat |
| Primary Bedroom | 3.99 x 2.98 m | N/A | Flat |
About 10 DEERLICK Court
This 1Bedroom + Den (594+100 balcony) unit at The Ravine condos sounds like an exceptional living space! With its stunning location alongside Brook banks Park and Deerlick Creek Ravine, residents can enjoy the tranquility and beauty of Toronto's ravine system while still being close to all the conveniences of city living. The high ceilings and south-facing views promise plenty of natural light, enhancing the modern design of the home with granite counters and high-end finishes. The rooftop terrace with panoramic views of downtown Toronto is a definite highlight. Whether relaxing in the lounge area, enjoying the fire pit, or unwinding with a yoga session in the outdoor studio, there's an abundance of amenities that make this a truly luxurious living experience. Plus, with easy access to major highways, transit options, and local amenities like shopping centers, parks, and entertainment, it offers the perfect balance of nature and convenience. The Ravine condos provide the ultimate in modern, luxury living. The main floor amenities at The Ravine condos are designed to offer a variety of spaces for relaxation, recreation, and socializing. The Party Room Lounge and Party Room Dining provide stylish settings for both casual and formal events, while the Indoor Bar and fully equipped Kitchen make hosting gatherings effortless. For movie enthusiasts, the Home Theatre Room offers an immersive cinematic experience. Outdoors, the Outdoor Bar, Lounge with Fireplace, and comfortable seating areas create a perfect space for residents to unwind, socialize, or enjoy the fresh air. Fitness enthusiasts will appreciate the Fitness Center, equipped with modern equipment for staying active without leaving the building.
Home Overview
Last updated
2 days ago
Virtual tour
None
Basement information
None
Building size
--
Status
In-Active
Property sub type
Condo Apartment
Maintenance fee
$491
Year built
--
Additional Details
Price Comparison
Location

Shally Shi
Sales Representative, Dolphin Realty Inc
MORTGAGE INFO
ESTIMATED PAYMENT
Some information about this property - DEERLICK Court

Book a Showing
Tour this home with Shally ✨
I agree to receive marketing and customer service calls and text messages from Condomonk. Consent is not a condition of purchase. Msg/data rates may apply. Msg frequency varies. Reply STOP to unsubscribe. Privacy Policy & Terms of Service.






