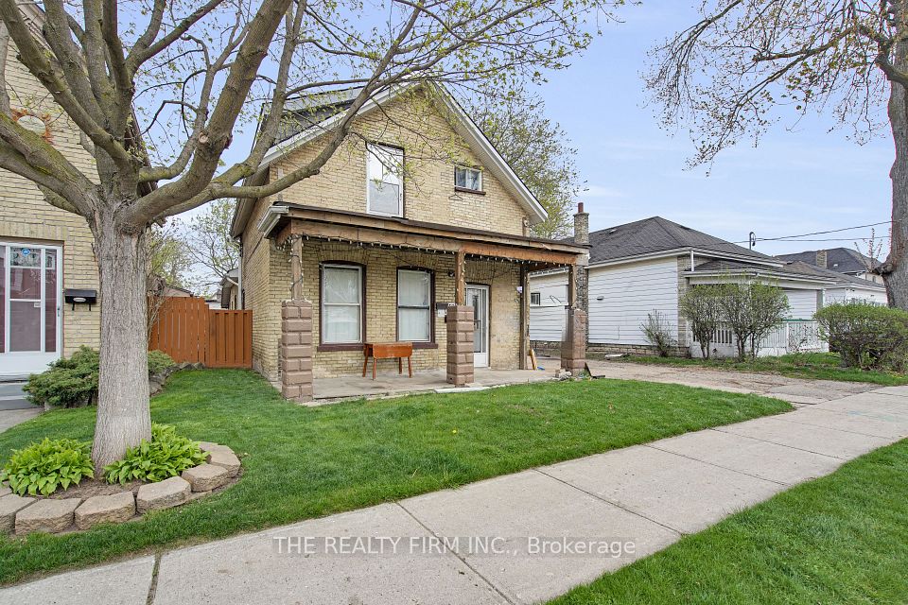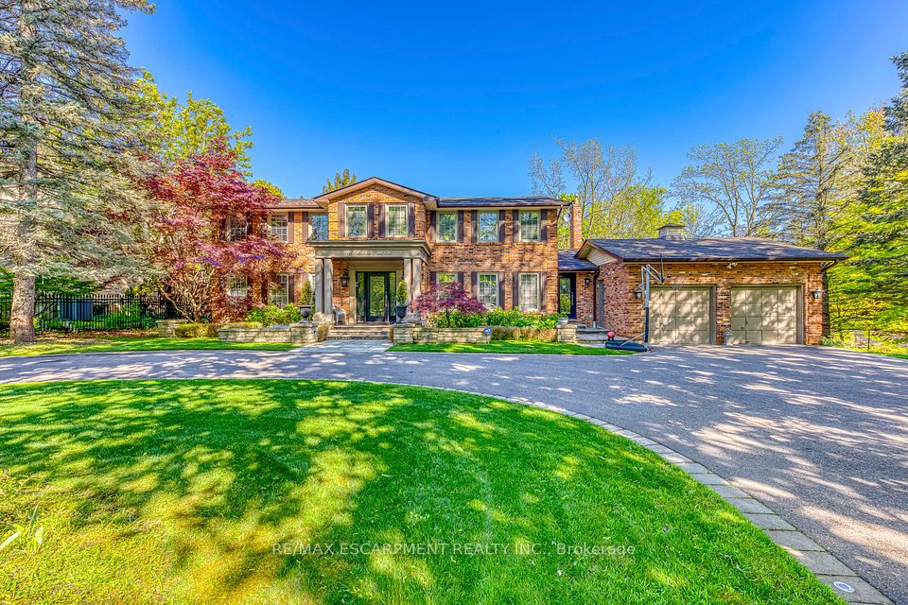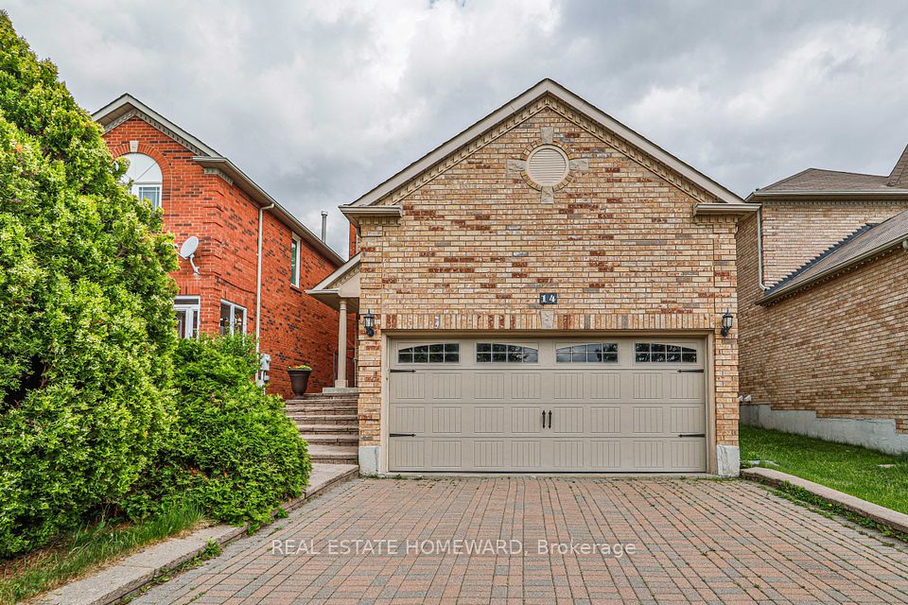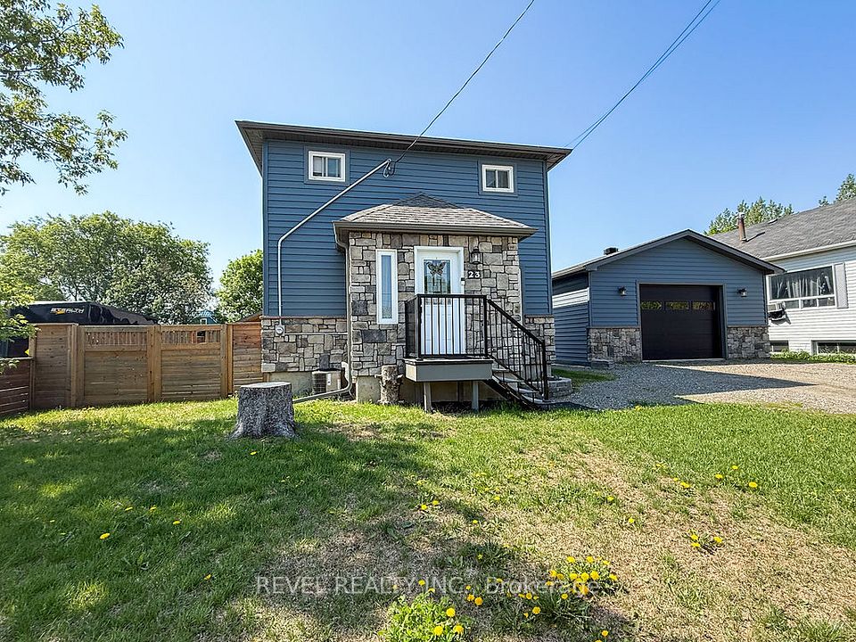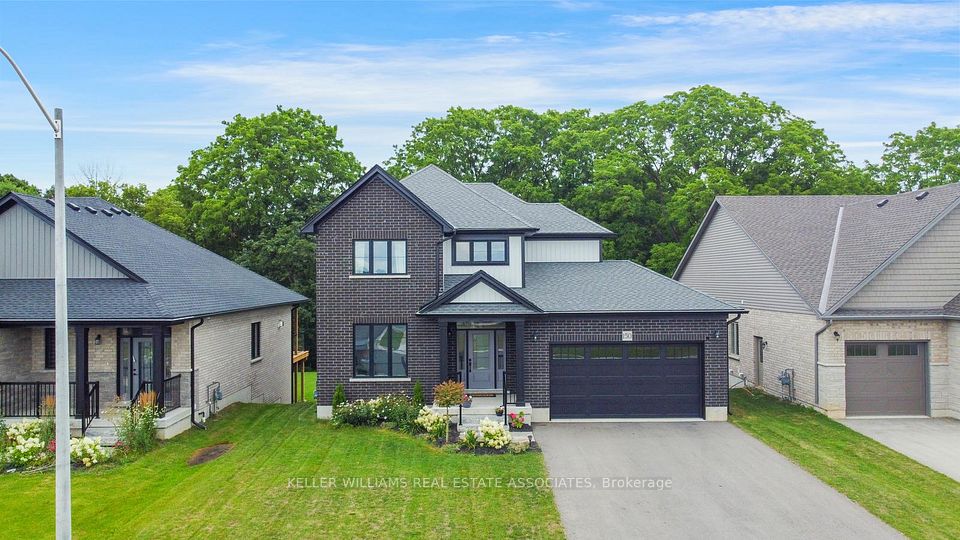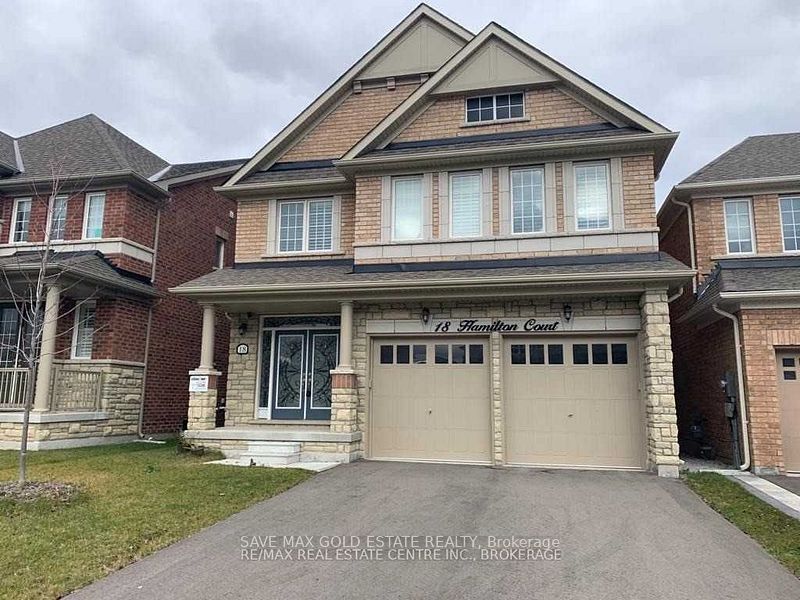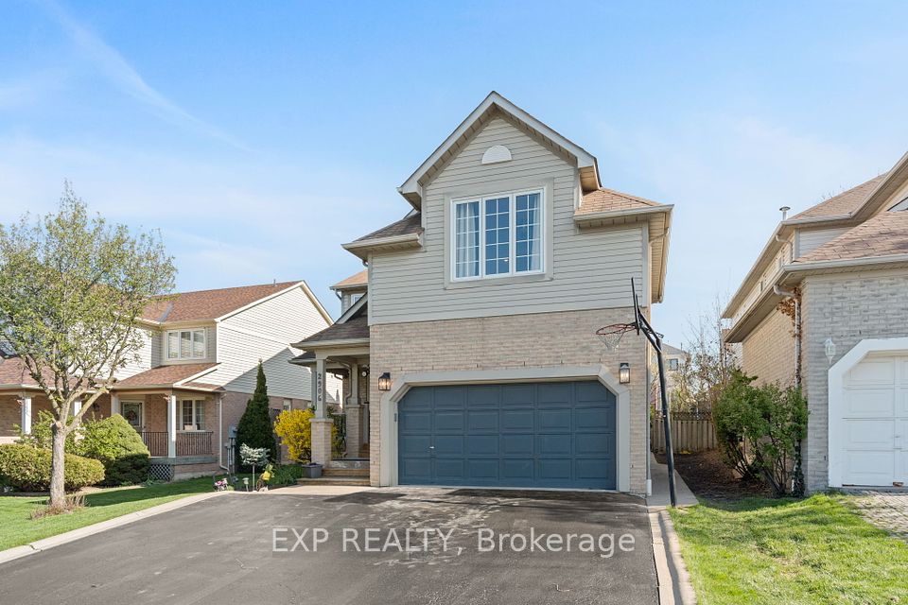$4,200
Last price change 3 days ago
10 Challister Court, Toronto C15, ON M2K 1X2
Property Description
Property type
Detached
Lot size
N/A
Style
Bungalow
Approx. Area
1100-1500 Sqft
Room Information
| Room Type | Dimension (length x width) | Features | Level |
|---|---|---|---|
| Living Room | 4.86 x 4.3 m | Fireplace, Vinyl Floor, Overlooks Frontyard | Main |
| Dining Room | 3.43 x 3.06 m | Large Window, Vinyl Floor, Overlooks Living | Main |
| Kitchen | 3.5 x 3.35 m | Skylight, W/O To Porch, Stainless Steel Appl | Main |
| Primary Bedroom | 4.18 x 3.28 m | 3 Pc Ensuite, Double Closet, Large Window | Main |
About 10 Challister Court
Welcome To 10 Challister Court, A Renovated Bungalow Located On A Cul De Sac In Bayview Village. Entire Property Is For Lease.Perfect For A Family! There Are Three Bedrooms, All With Generous Storage Space. Completely Renovated Bathrooms On Main Floor Feature Brand New Kohler Appliances. The Refurbished Kitchen Has A Skylight, New Stainless-Steel Appliances, And Walks Out To An Enclosed Porch. A Two Car Garage Plus Extra Long Driveway Ensures You Won't Run Out Of Parking Space. This Home Is Convenient For Commuters, As You'll Find Yourself Minutes To Subway Access, TTC, Highway 401, Shopping, Supermarkets, Great Schools (Elkhorn PS, Bayview MS and Earl Haig SS) And Endless Restaurant Choices.
Home Overview
Last updated
3 days ago
Virtual tour
None
Basement information
Finished
Building size
--
Status
In-Active
Property sub type
Detached
Maintenance fee
$N/A
Year built
--
Additional Details
Price Comparison
Location

Angela Yang
Sales Representative, ANCHOR NEW HOMES INC.
Some information about this property - Challister Court

Book a Showing
Tour this home with Angela
I agree to receive marketing and customer service calls and text messages from Condomonk. Consent is not a condition of purchase. Msg/data rates may apply. Msg frequency varies. Reply STOP to unsubscribe. Privacy Policy & Terms of Service.






