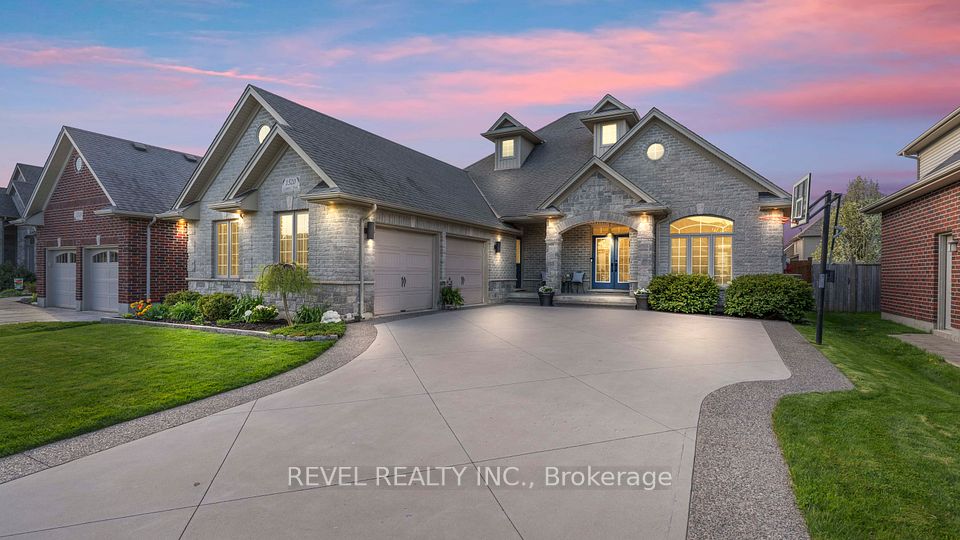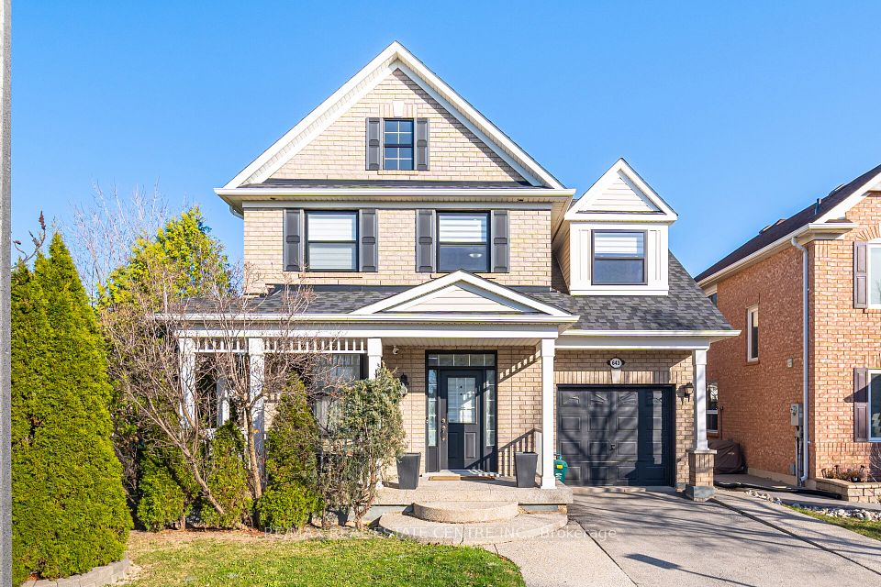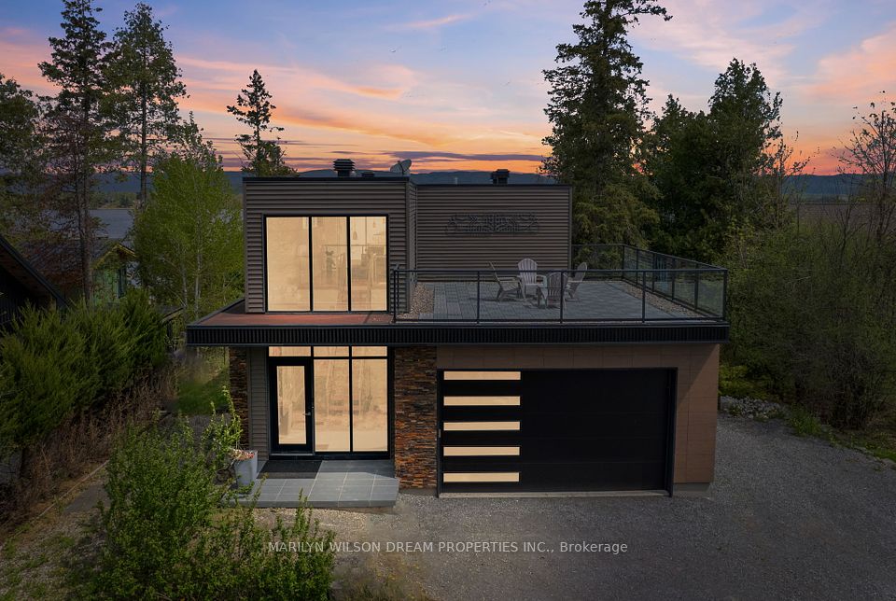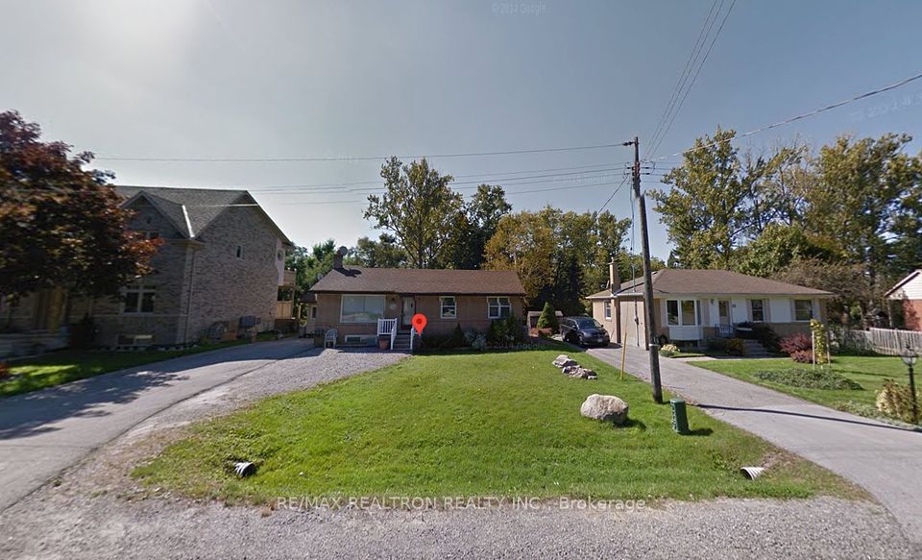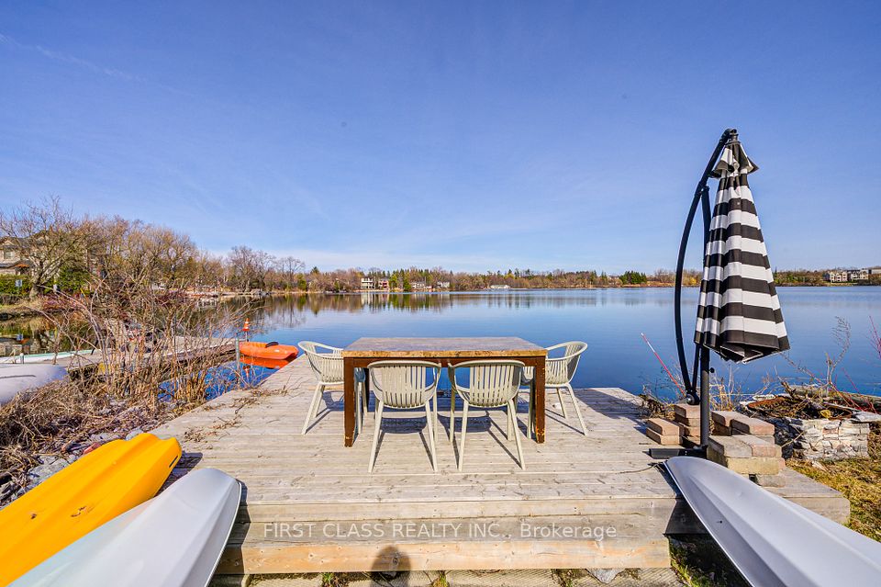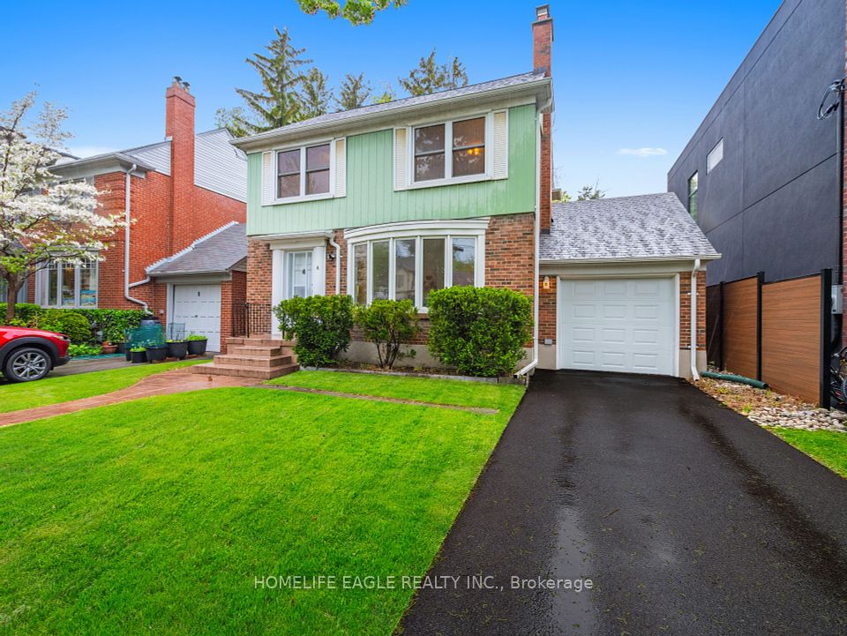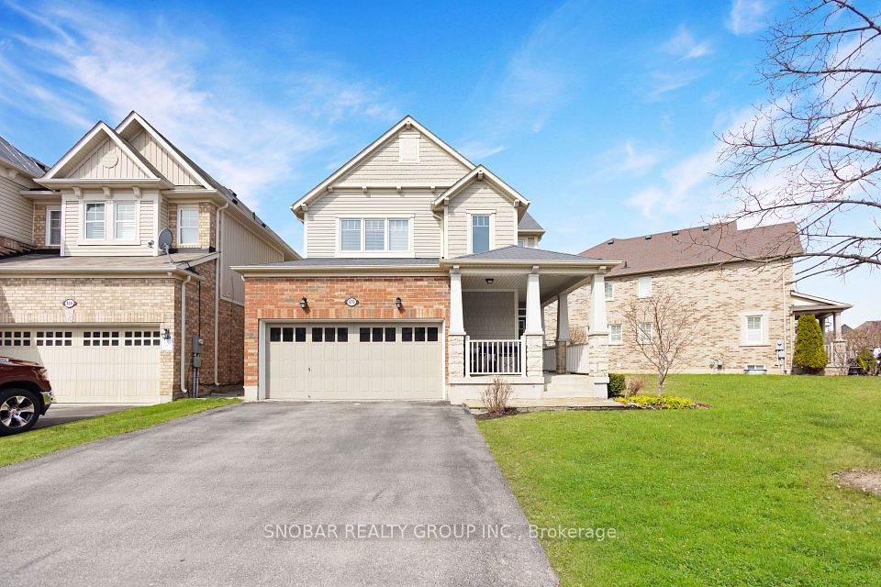$1,549,000
10 Catalina Drive, Toronto E08, ON M1M 1K6
Property Description
Property type
Detached
Lot size
N/A
Style
Sidesplit
Approx. Area
1100-1500 Sqft
Room Information
| Room Type | Dimension (length x width) | Features | Level |
|---|---|---|---|
| Living Room | 6.96 x 4.22 m | Hardwood Floor, Large Window, Open Concept | Main |
| Dining Room | 6.84 x 3.38 m | Hardwood Floor, Combined w/Kitchen, Overlooks Backyard | Main |
| Kitchen | 6.84 x 3.38 m | Hardwood Floor, Centre Island, Open Concept | Main |
| Primary Bedroom | 4.22 x 3.65 m | Hardwood Floor, W/O To Deck, 4 Pc Ensuite | Upper |
About 10 Catalina Drive
Welcome to 10 Catalina Drive! This Move-in-ready Three-bedroom SMART Home Features a 60-foot Frontage and a Double-car Garage. Step Inside to Discover a Stylish Open-Concept Main Floor, Perfect for Everyday Living. Multiple Windows Fill the Interior With Natural Light. The Chic Kitchen, by Porcelanosa, With a Center Island is Practical and Inviting, Ideal for Entertaining or Family Gatherings. The Primary Bedroom Offers a Walk-out to a Spacious Deck That Overlooks the Serene Reverse Ravine. The Fully Finished Lower Level Expands the Possibilities With a Kitchenette, Bathroom and a Theatre/Sound System Providing Additional Living Space for Guests or Serving as an Entertainment Space. Control Your Home With Siri! The Backyard is a True Oasis, Featuring a Generous Two-tiered Deck, Ample Green Space, and Interlocking Stone. Located in the Highly Sought-after Guildwood Village and Elizabeth Simcoe School District, This Home Offers Unmatched Convenience Just Minutes Away From the GO Station for an Easy Commute Downtown, as Well as Nearby Parks, Trails, Schools, Shopping Plazas, Lake Ontario, and a Golf Course. Don't Miss the Opportunity to Own This Special Property, It's Ready to Welcome Its Next Owner!
Home Overview
Last updated
6 days ago
Virtual tour
None
Basement information
Finished, Separate Entrance
Building size
--
Status
In-Active
Property sub type
Detached
Maintenance fee
$N/A
Year built
--
Additional Details
Price Comparison
Location

Angela Yang
Sales Representative, ANCHOR NEW HOMES INC.
MORTGAGE INFO
ESTIMATED PAYMENT
Some information about this property - Catalina Drive

Book a Showing
Tour this home with Angela
I agree to receive marketing and customer service calls and text messages from Condomonk. Consent is not a condition of purchase. Msg/data rates may apply. Msg frequency varies. Reply STOP to unsubscribe. Privacy Policy & Terms of Service.






