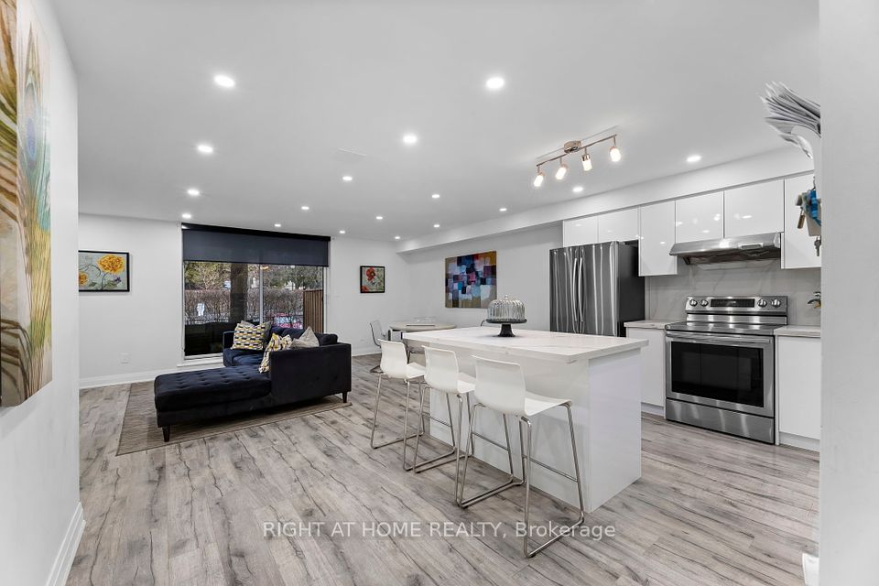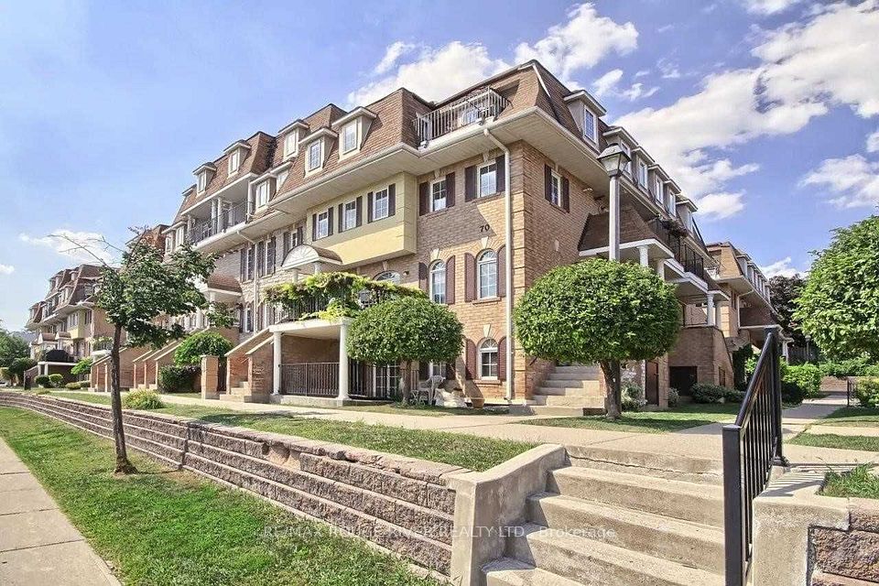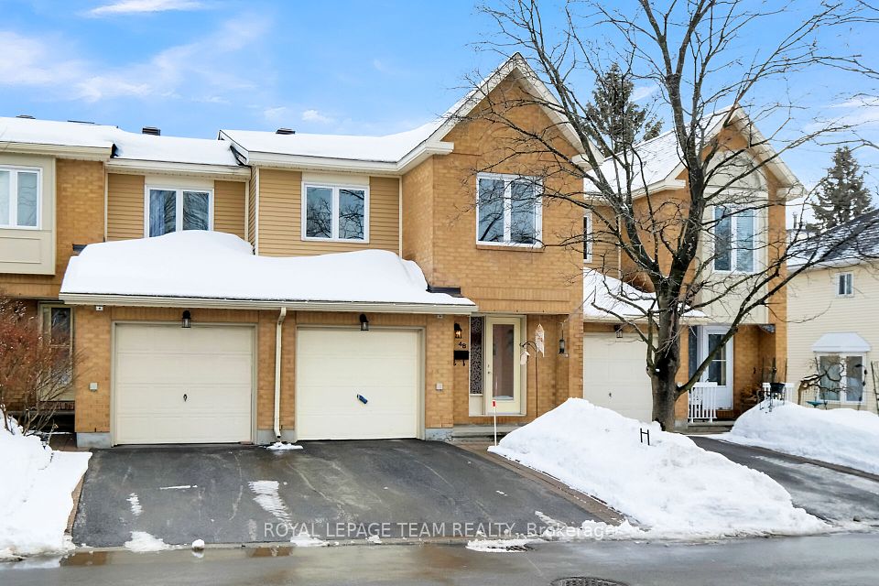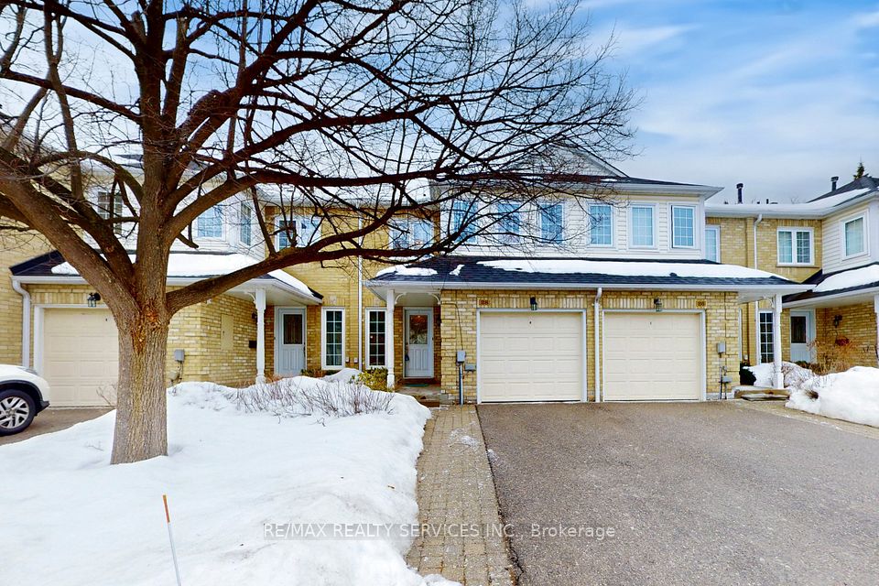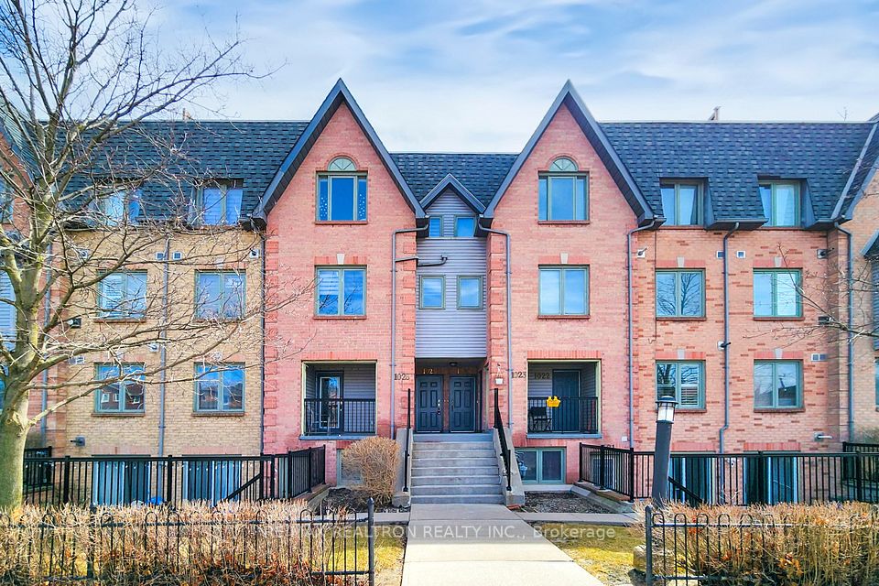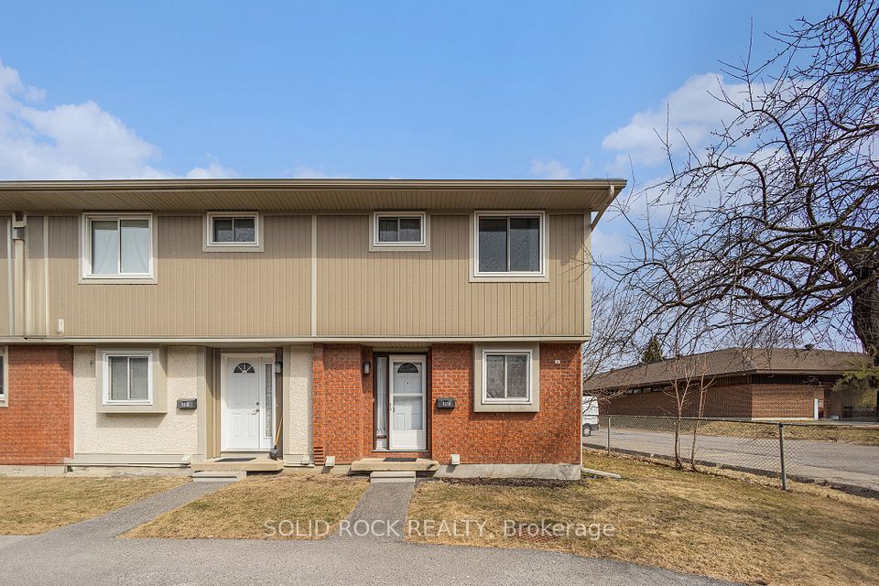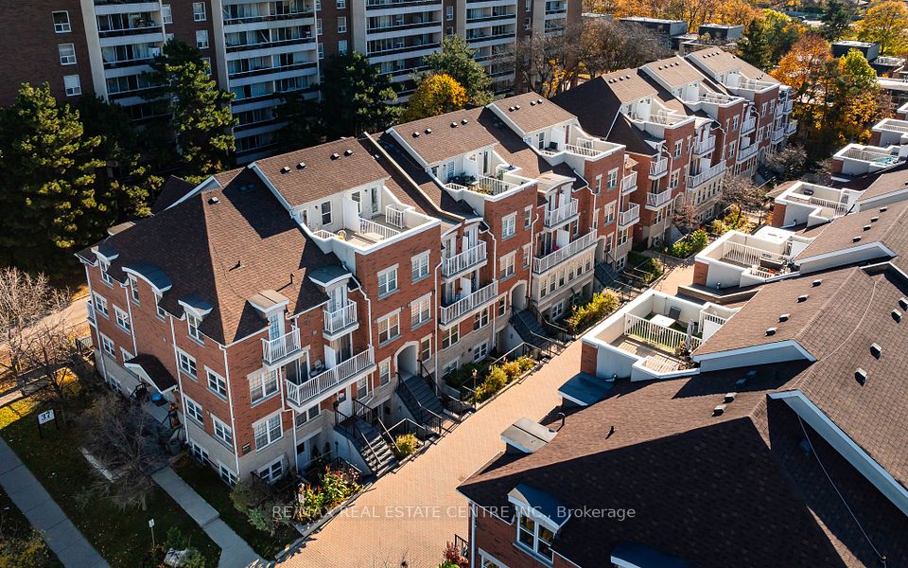$575,000
10 Bassett Boulevard, Whitby, ON L1N 9C3
Property Description
Property type
Condo Townhouse
Lot size
N/A
Style
2-Storey
Approx. Area
1200-1399 Sqft
Room Information
| Room Type | Dimension (length x width) | Features | Level |
|---|---|---|---|
| Kitchen | 4.5 x 2.44 m | W/O To Patio, Quartz Counter, Stainless Steel Appl | Main |
| Living Room | 6.9 x 3.25 m | Vinyl Floor, Pot Lights, Open Concept | Main |
| Dining Room | 6.9 x 3.25 m | Vinyl Floor, Pot Lights, Open Concept | Main |
| Primary Bedroom | 5.8 x 3.8 m | Vinyl Floor, Double Closet, Window | Second |
About 10 Bassett Boulevard
Stylish and fully renovated condo townhouse in Bradley Estates! Step into this beautifully renovated 3 bedroom, 2 bathroom condo townhouse! Designed with modern elegance, this home features an open-concept layout with luxury vinyl plank flooring throughout the main and second floors, creating a seamless flow of sophistication. The spacious living and dining area is perfect for entertaining, illuminated by sleek potlights that enhance the bright, airy feel. The stunning updated kitchen boasts brand-new cabinetry, quartz countertops, a stylish backsplash, and upgraded sink and faucets, a dream for any home chef! Step outside to your private patio, ideal for relaxing or summer BBQs. Upstairs, the large primary bedroom offers double closets for ample storage, while two additional bedrooms provide comfort and versatility. The beautifully updated upper level bathroom features a double vanity and a tub with glass shower doors, adding a touch of spa-like luxury. The unfinished basement presents an exciting opportunity to customize your space whether you envision an additional living area or extra storage, the possibilities are endless! Located in a prime Whitby location, this home is just steps from schools, transit, parks, shops, the Whitby Rec Centre, and more! Don't miss this incredible opportunity to own a move-in-ready, professionally renovated home in a fantastic neighborhood!
Home Overview
Last updated
2 days ago
Virtual tour
None
Basement information
Unfinished
Building size
--
Status
In-Active
Property sub type
Condo Townhouse
Maintenance fee
$462
Year built
--
Additional Details
Price Comparison
Location

Shally Shi
Sales Representative, Dolphin Realty Inc
MORTGAGE INFO
ESTIMATED PAYMENT
Some information about this property - Bassett Boulevard

Book a Showing
Tour this home with Shally ✨
I agree to receive marketing and customer service calls and text messages from Condomonk. Consent is not a condition of purchase. Msg/data rates may apply. Msg frequency varies. Reply STOP to unsubscribe. Privacy Policy & Terms of Service.






