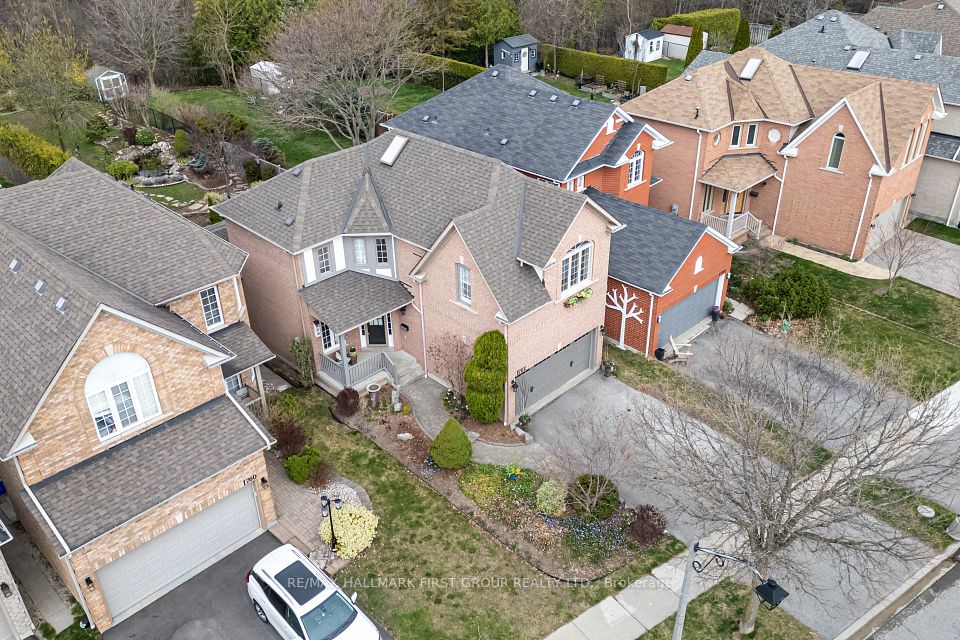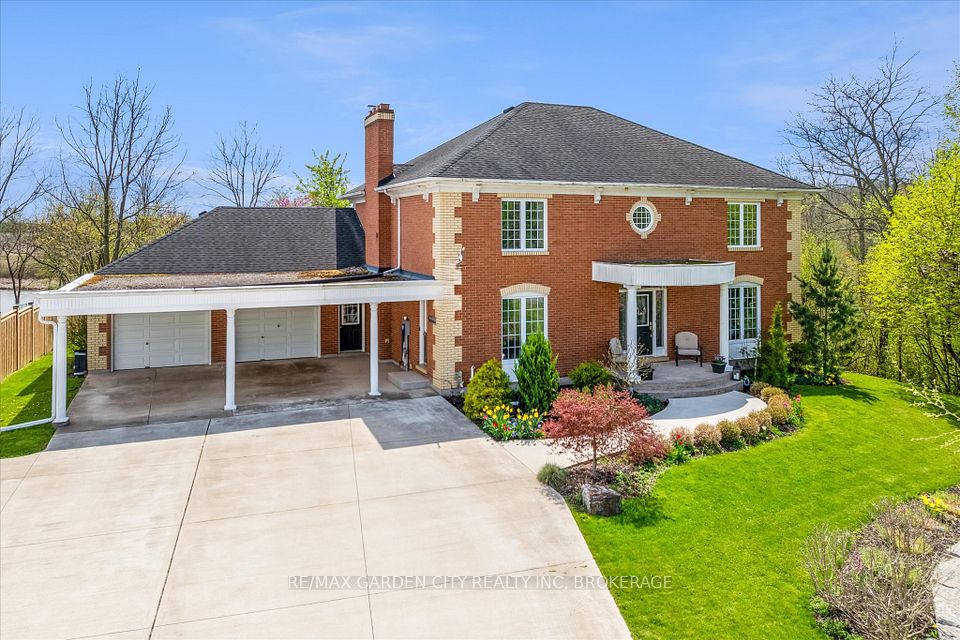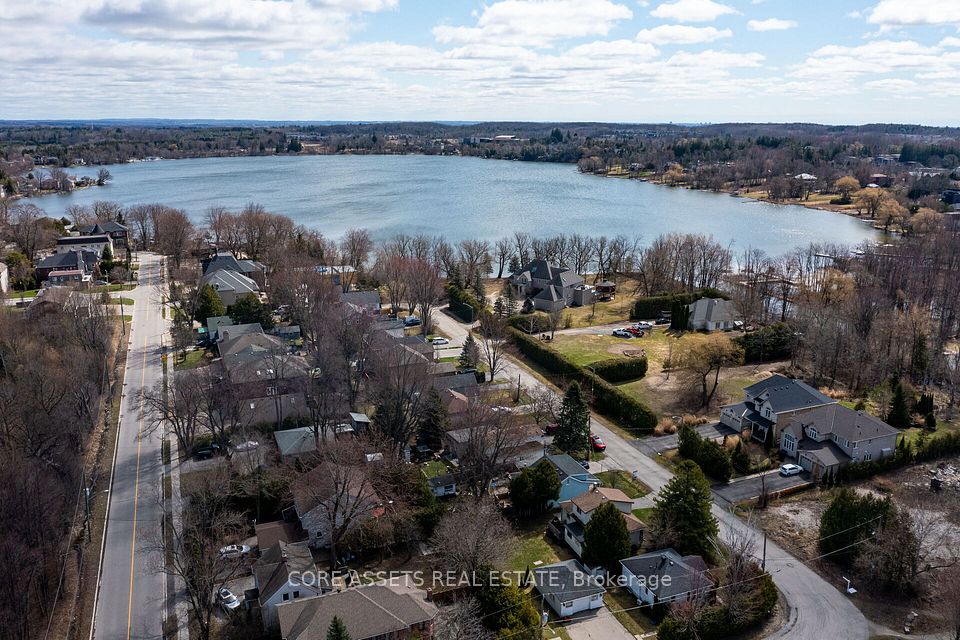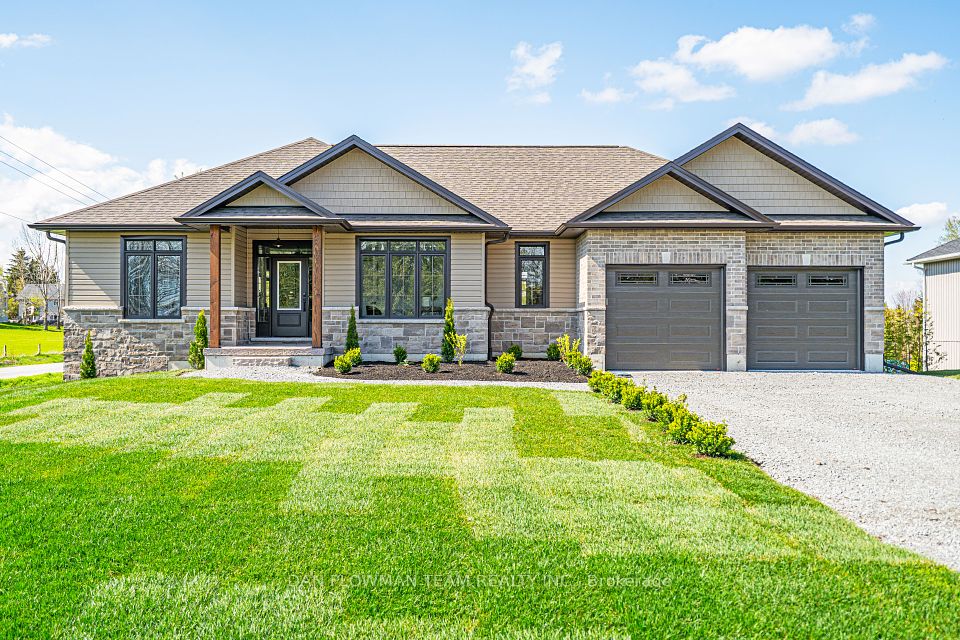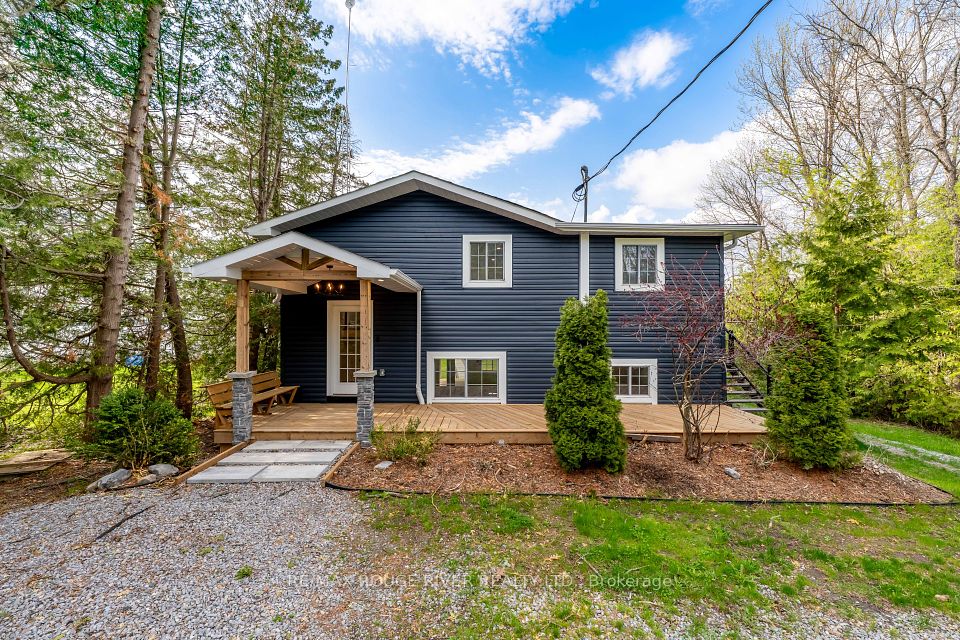$1,408,000
Last price change Feb 19
10 Avalon Drive, Kawartha Lakes, ON K0M 1N0
Property Description
Property type
Detached
Lot size
.50-1.99
Style
Bungalow
Approx. Area
1500-2000 Sqft
Room Information
| Room Type | Dimension (length x width) | Features | Level |
|---|---|---|---|
| Great Room | 5.79 x 5.18 m | Hardwood Floor, Sliding Doors | Main |
| Dining Room | 5.06 x 3.54 m | Hardwood Floor | Main |
| Kitchen | 5.05 x 3.54 m | Quartz Counter, Pantry | Main |
| Primary Bedroom | 4.52 x 4.52 m | N/A | Main |
About 10 Avalon Drive
The Esturion Elevation A double car garage front facing. Open concept Great Rm. and Dining area featuring gleaming hardwood floors. Kitchen features quartz countertops, with Breakfast Island and walk in pantry. 3 Bedrooms, 2-4piece baths, and a Powder Room with a conveniently located mud room, Laundry off of garage entrance. Large corner lot fronting on Avalon Dr. Sturgeon View Estates offers a community dock that is 160' tied to the block of land known as 27 Avalon. This block is under POTL, projected monthly fee $66.50. All homes are Freehold and on a municipal road leading through site. We have several Models and lots available. Located between Bobcaygeon and Fenelon Falls, enjoy all the Trent Severn has to offer. 5 minutes from Golf and Spa. Book your tour of the existing Models built and ready for occupancy.
Home Overview
Last updated
Apr 29
Virtual tour
None
Basement information
Full, Walk-Out
Building size
--
Status
In-Active
Property sub type
Detached
Maintenance fee
$N/A
Year built
2024
Additional Details
Price Comparison
Location

Angela Yang
Sales Representative, ANCHOR NEW HOMES INC.
MORTGAGE INFO
ESTIMATED PAYMENT
Some information about this property - Avalon Drive

Book a Showing
Tour this home with Angela
I agree to receive marketing and customer service calls and text messages from Condomonk. Consent is not a condition of purchase. Msg/data rates may apply. Msg frequency varies. Reply STOP to unsubscribe. Privacy Policy & Terms of Service.






