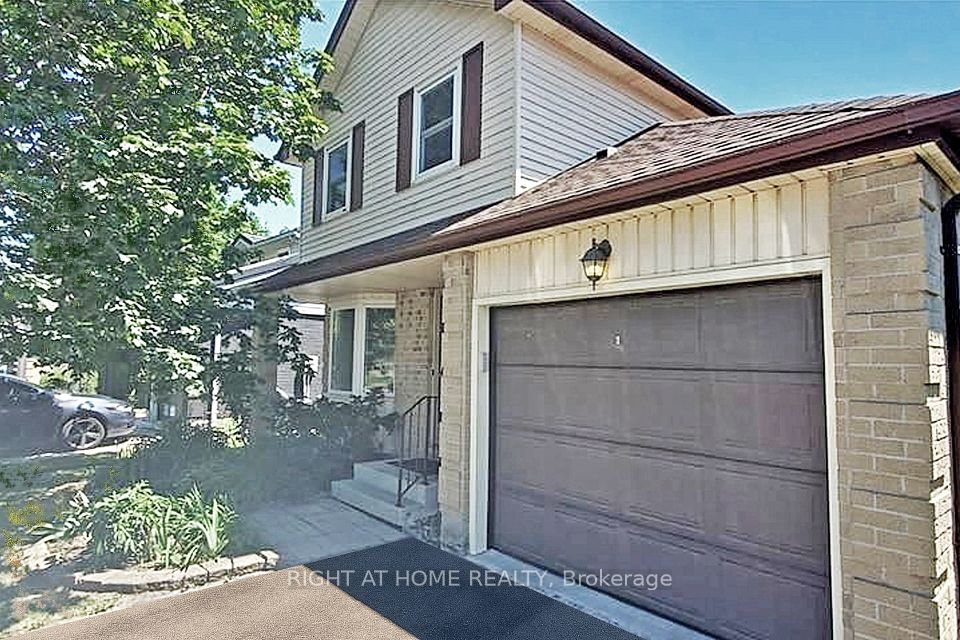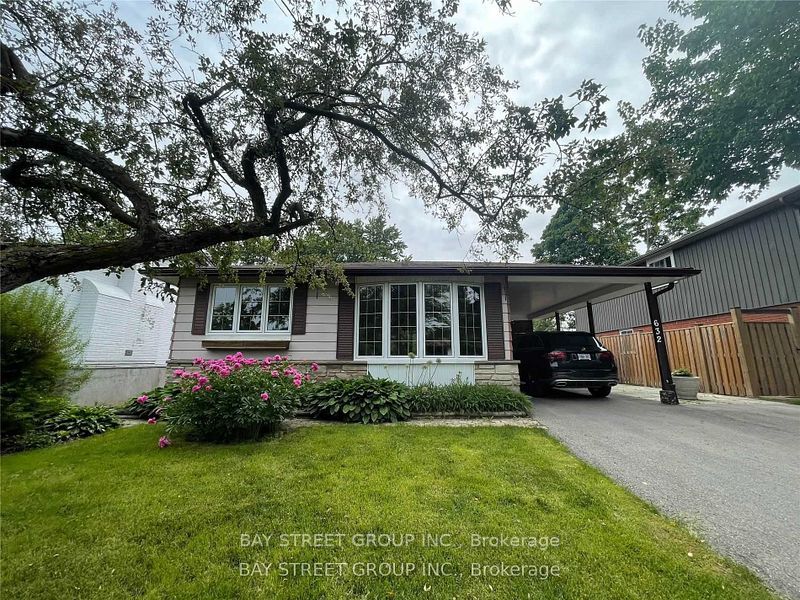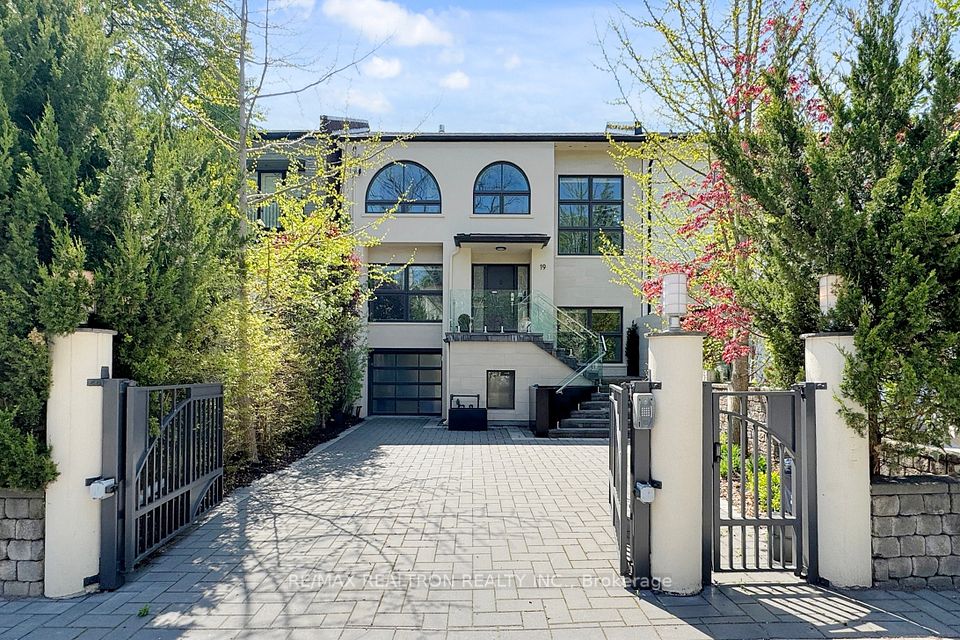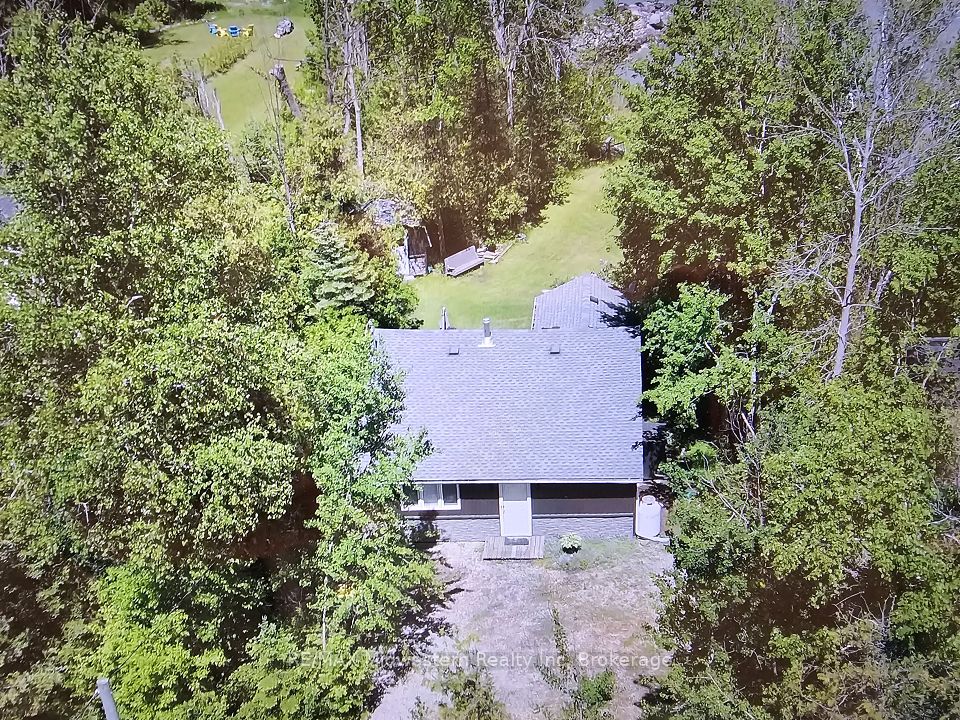$2,800
10 Athabaska Drive, Belleville, ON K8N 0T2
Property Description
Property type
Detached
Lot size
N/A
Style
Bungalow
Approx. Area
1100-1500 Sqft
About 10 Athabaska Drive
Nestled in a desirable family-friendly neighbourhood, this newly constructed 3-bedroom, 2-bathroom bungalow by renowned builder Geertsma Homes offers the perfect blend of comfort, style, and convenience. Thoughtfully designed with modern living in mind, this home boasts a bright open-concept layout, ideal for both relaxing evenings and entertaining guests. The spacious kitchen flows seamlessly into the dining and living areas, while large windows provide an abundance of natural light throughout.Perfect for professional families, the single-level design ensures both ease and accessibility, while the full basement provides potential for future living space, a home gym, or office. The primary suite features a walk-in closet and a private ensuite bath, creating a comfortable retreat at the end of the day.Located in one of Bellevilles sought-after subdivisions, 10 Athabaska Drive is surrounded by excellent amenities for growing families. Enjoy close proximity to parks, walking trails, and green spaces, perfect for outdoor activities and weekend adventures. Families will appreciate the convenience of nearby schools, with established school bus routes running through the neighbourhood, offering safe and easy transportation for your children.Daily errands are made easy with nearby shopping centres, restaurants, and healthcare services. Commuters will benefit from quick access to Highway 401, connecting you efficiently to surrounding communities and major city centres.
Home Overview
Last updated
May 9
Virtual tour
None
Basement information
Full, Unfinished
Building size
--
Status
In-Active
Property sub type
Detached
Maintenance fee
$N/A
Year built
--
Additional Details
Price Comparison
Location

Angela Yang
Sales Representative, ANCHOR NEW HOMES INC.
MORTGAGE INFO
ESTIMATED PAYMENT
Some information about this property - Athabaska Drive

Book a Showing
Tour this home with Angela
I agree to receive marketing and customer service calls and text messages from Condomonk. Consent is not a condition of purchase. Msg/data rates may apply. Msg frequency varies. Reply STOP to unsubscribe. Privacy Policy & Terms of Service.












