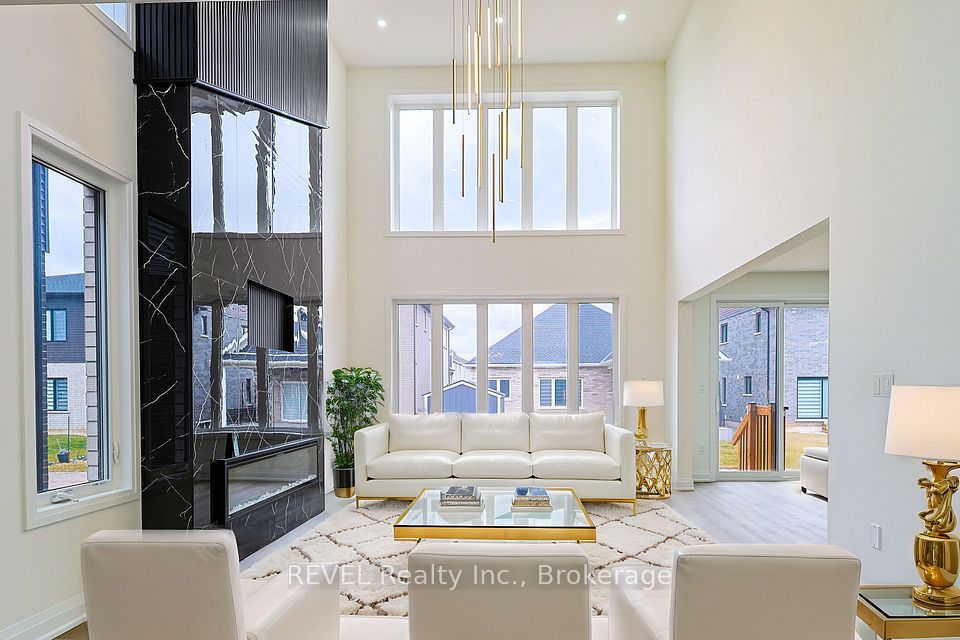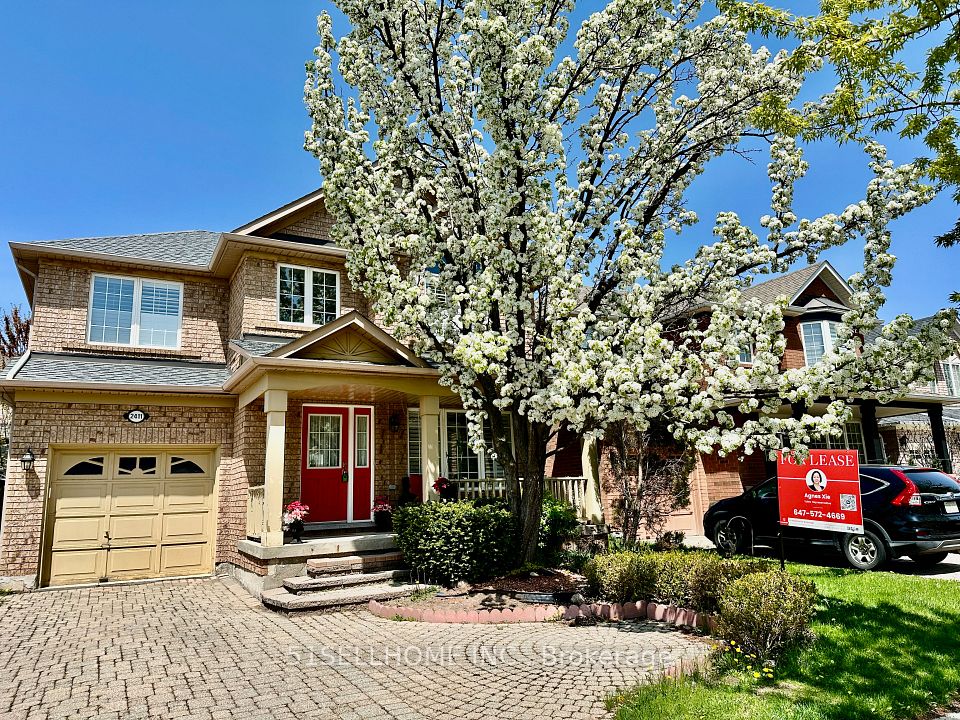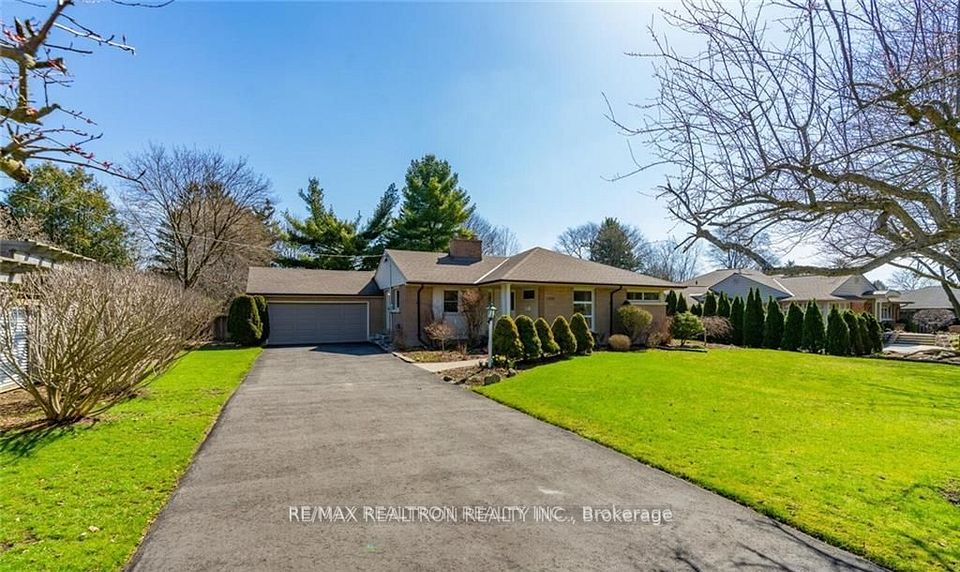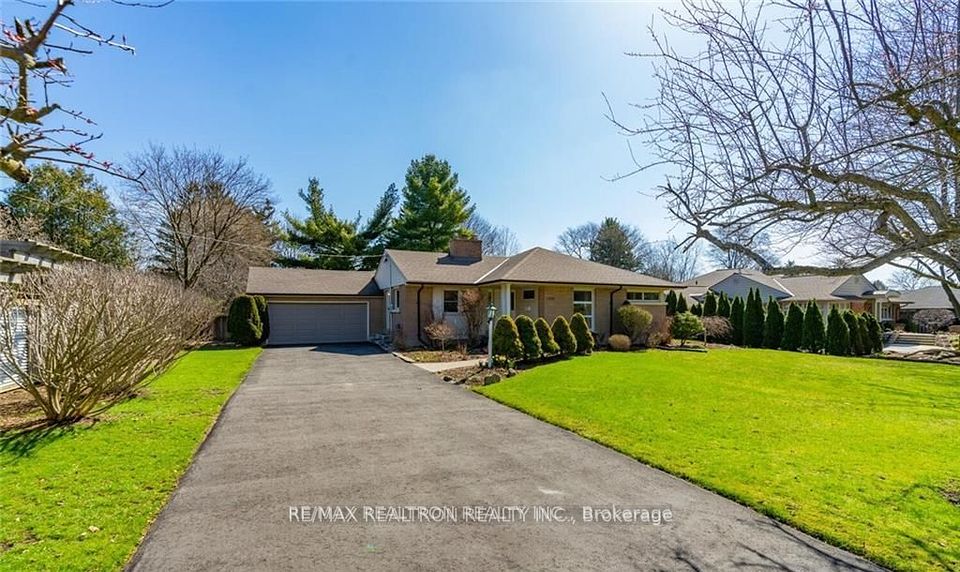$3,700
1 Willis Drive, Aurora, ON L4G 2J8
Property Description
Property type
Detached
Lot size
N/A
Style
Bungalow
Approx. Area
N/A Sqft
Room Information
| Room Type | Dimension (length x width) | Features | Level |
|---|---|---|---|
| Living Room | 3.66 x 3.05 m | Combined w/Dining, Hardwood Floor, Crown Moulding | Main |
| Dining Room | 2.89 x 3.05 m | Combined w/Living, Hardwood Floor, Crown Moulding | Main |
| Kitchen | 3.35 x 3.2 m | W/O To Deck, Ceramic Floor, Crown Moulding | Main |
| Primary Bedroom | 6.1 x 3.66 m | Combined w/Br, Hardwood Floor, Ceiling Fan(s) | Main |
About 1 Willis Drive
Tastefully & Prof. Renovated (2022) - a MUST SEE; Open Concept, Solid brick bungalow on a Larger70' wide fully fenced pool size backyard surrounded by mature trees; great privacy. Eng. Hdwd. floors, pot lights, Glass &SS railing, Solid wood crown molding &trim, Updated kitchen, walk-out to large deck. 2 bdrms upstairs (Used to be 3) with 3pc bath, s/s fridge, s/s stove, s/s microwave, s/s b/i dw, 3 bdrms downstairs,3pc bath & rec. room. elfs, window covering **EXTRAS** Mins from Shopping, Theater, Elite public & private schools & high-end shopping & dining surrounded by parkland and trail. SS appliances, all existing window coverings and lighting
Home Overview
Last updated
Apr 18
Virtual tour
None
Basement information
Finished
Building size
--
Status
In-Active
Property sub type
Detached
Maintenance fee
$N/A
Year built
--
Additional Details
Price Comparison
Location

Angela Yang
Sales Representative, ANCHOR NEW HOMES INC.
MORTGAGE INFO
ESTIMATED PAYMENT
Some information about this property - Willis Drive

Book a Showing
Tour this home with Angela
I agree to receive marketing and customer service calls and text messages from Condomonk. Consent is not a condition of purchase. Msg/data rates may apply. Msg frequency varies. Reply STOP to unsubscribe. Privacy Policy & Terms of Service.












