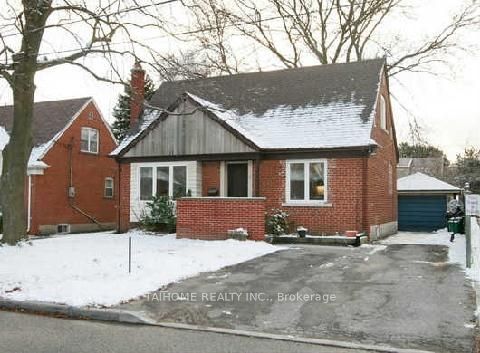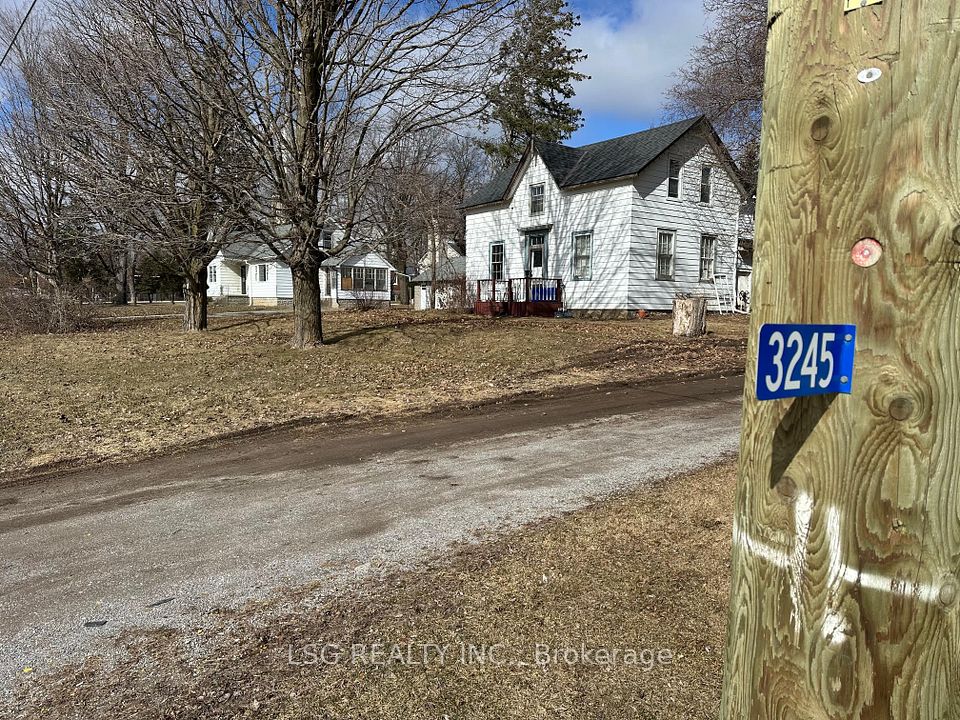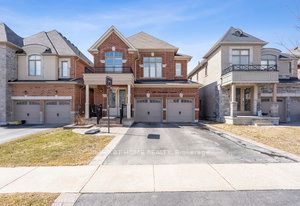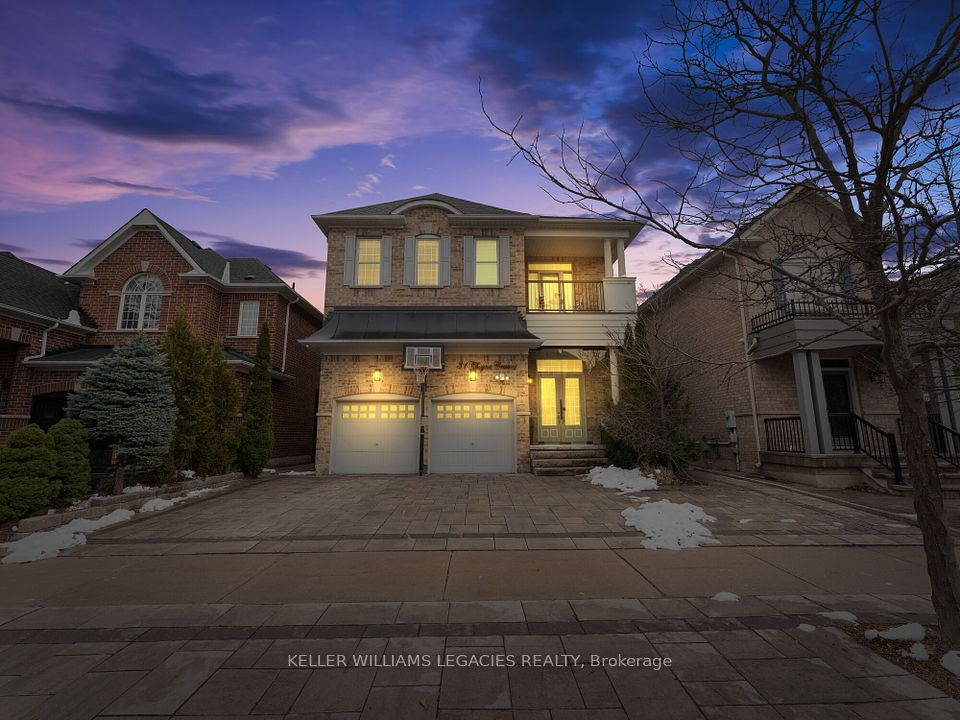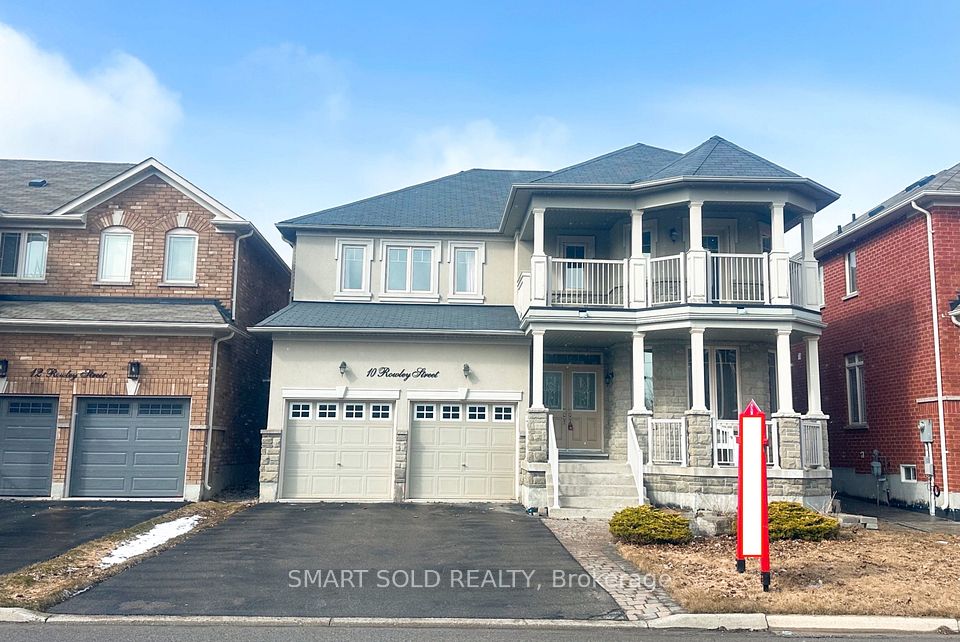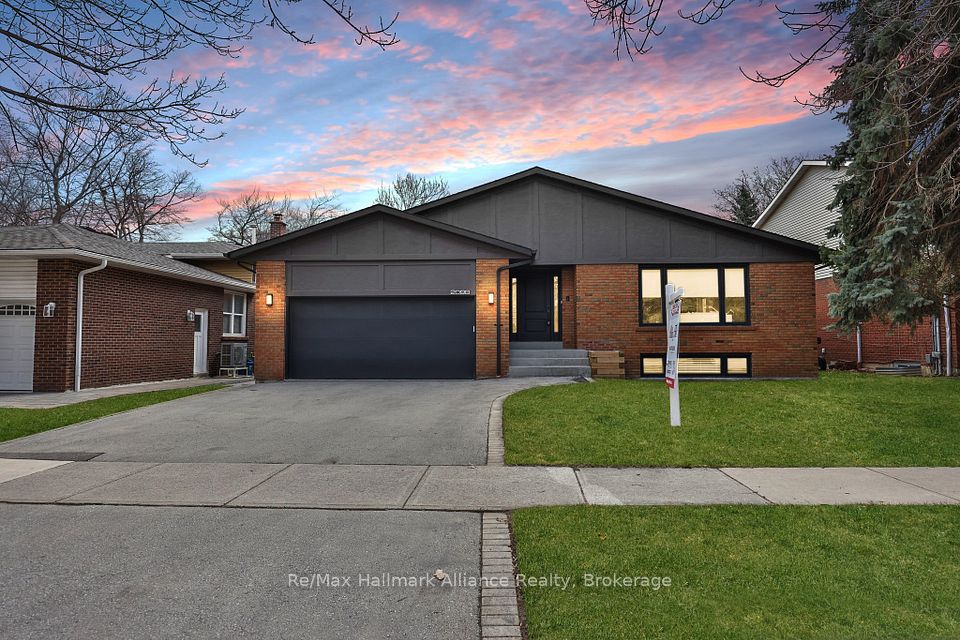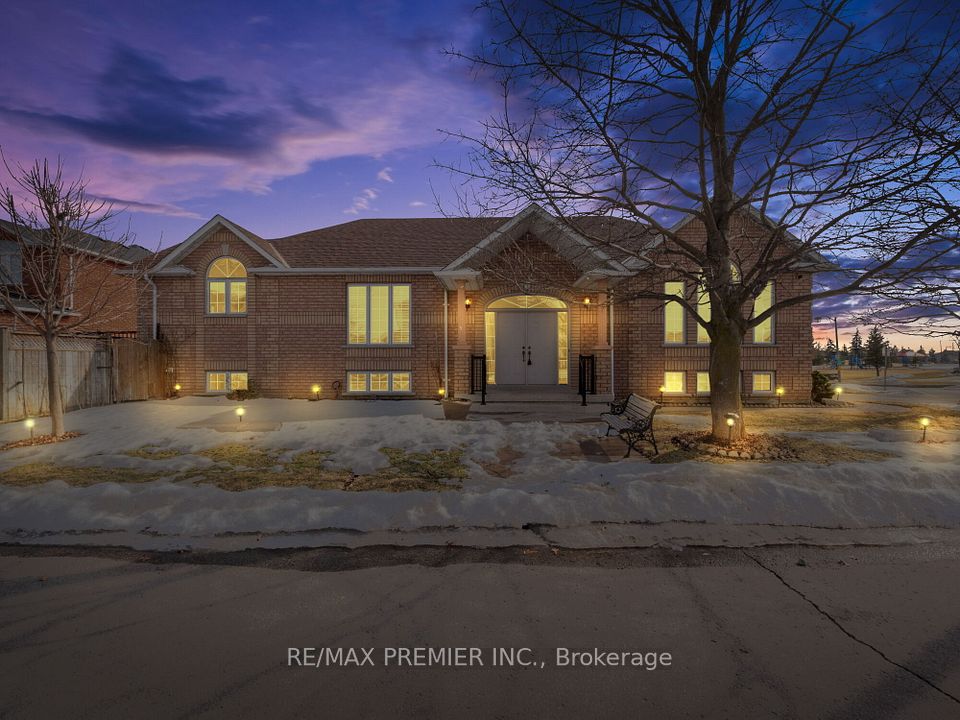$1,499,999
1 Wigston Court, Whitby, ON L1R 2B8
Virtual Tours
Price Comparison
Property Description
Property type
Detached
Lot size
< .50 acres
Style
2-Storey
Approx. Area
N/A
Room Information
| Room Type | Dimension (length x width) | Features | Level |
|---|---|---|---|
| Living Room | 5.18 x 3.61 m | Hardwood Floor | Main |
| Family Room | 5.57 x 3.52 m | Hardwood Floor, Fireplace, W/O To Patio | Main |
| Dining Room | 5.5 x 3.52 m | Hardwood Floor, French Doors | Main |
| Kitchen | 6.2 x 3.66 m | Granite Counters, Open Concept, W/O To Patio | Main |
About 1 Wigston Court
Experience Around 4,500 Sqft Of Open-Concept Living Space With Upgrades Top To Bottom With Big $$$$ In This Beautifully Enhanced Home, Located In A Highly Desirable Neighbourhood Close To Excellent Schools And Local Amenities. The Heart Of The Home Is The Newly Remodeled Kitchen, Featuring An Impressive 9-Foot Island, Elegant Countertops, And Brand New Appliances, Seamlessly Blending Style And Functionality. Pot Lights Throughout The Interior And Exterior Create An Inviting Ambiance, While The Redesigned Family Room And Rich Hardwood Flooring Elevate The Homes Aesthetic Appeal. Freshly Updated Washroom With Heated Floor (2nd) Add A Refined Touch, Complementing The Interlocking Front And Backyard That Frame The Property With Charm. This Move-In-Ready Home Has Been Modernized With A New Furnace, AC, Hot Water Tank, Fresh Paint, And Upgraded Windows. With Parking For 6 Vehicles And The Potential For A Separate Basement Entrance, This Property Combines Convenience With Contemporary Living In A Prime Location. Don't Miss The Opportunity To Check Out This Incredible Home!
Home Overview
Last updated
Mar 21
Virtual tour
None
Basement information
Finished
Building size
--
Status
In-Active
Property sub type
Detached
Maintenance fee
$N/A
Year built
--
Additional Details
MORTGAGE INFO
ESTIMATED PAYMENT
Location
Some information about this property - Wigston Court

Book a Showing
Find your dream home ✨
I agree to receive marketing and customer service calls and text messages from Condomonk. Consent is not a condition of purchase. Msg/data rates may apply. Msg frequency varies. Reply STOP to unsubscribe. Privacy Policy & Terms of Service.






