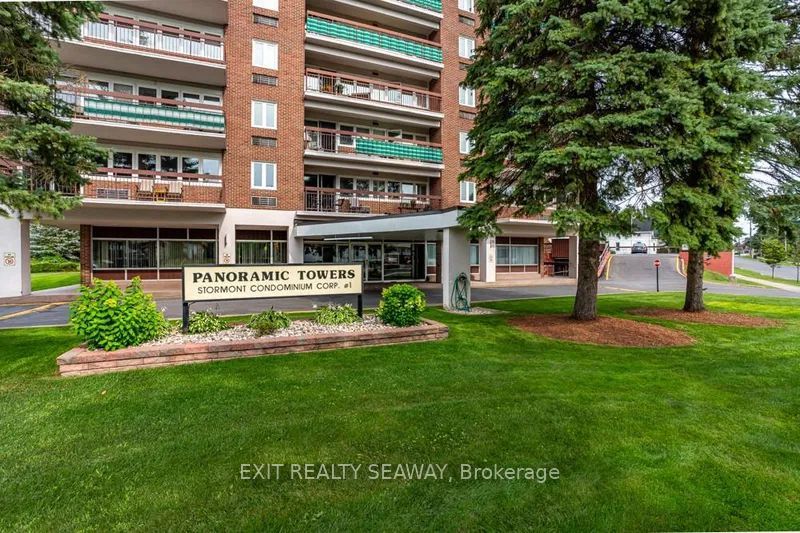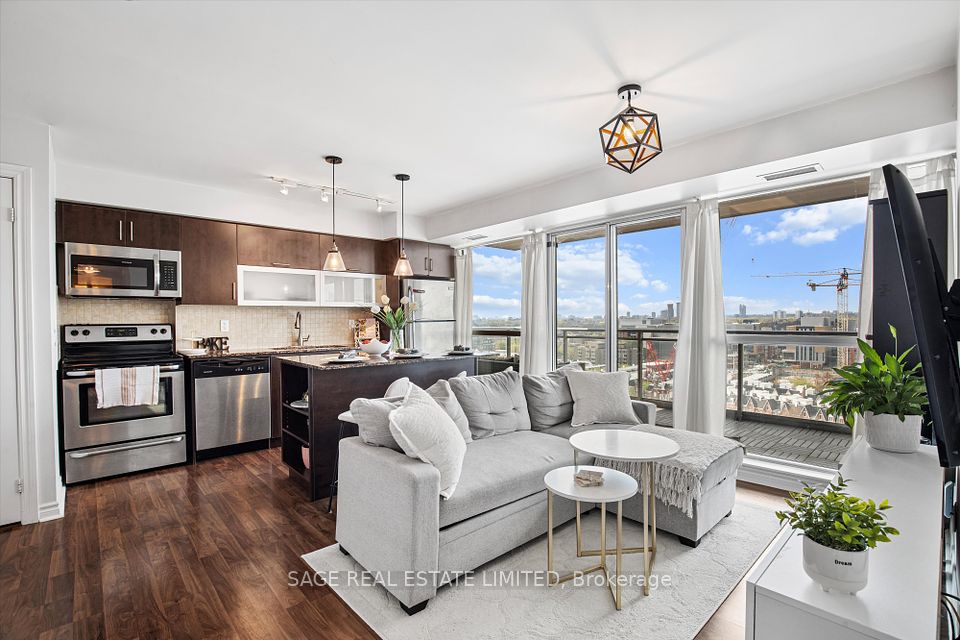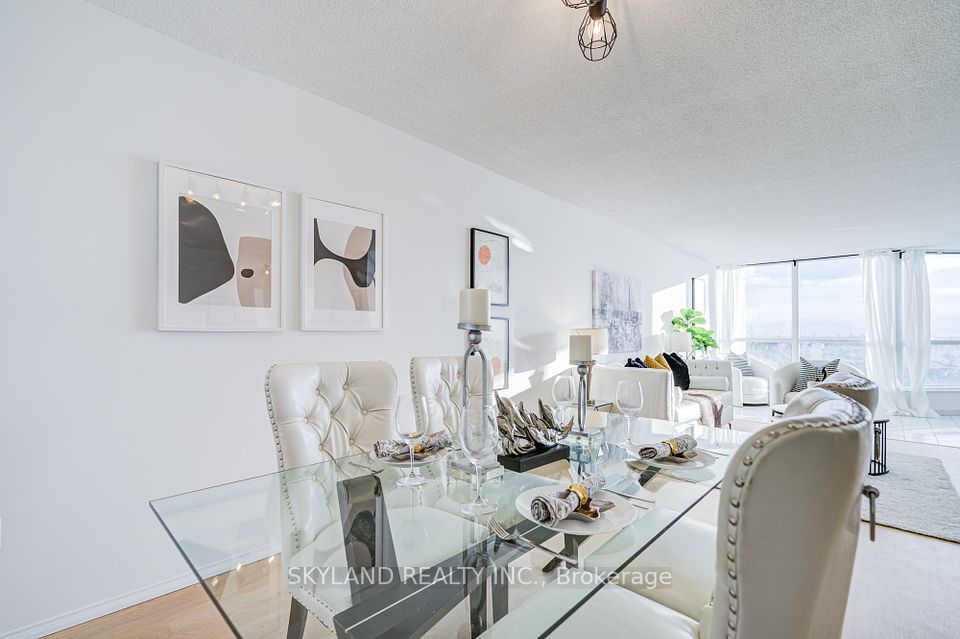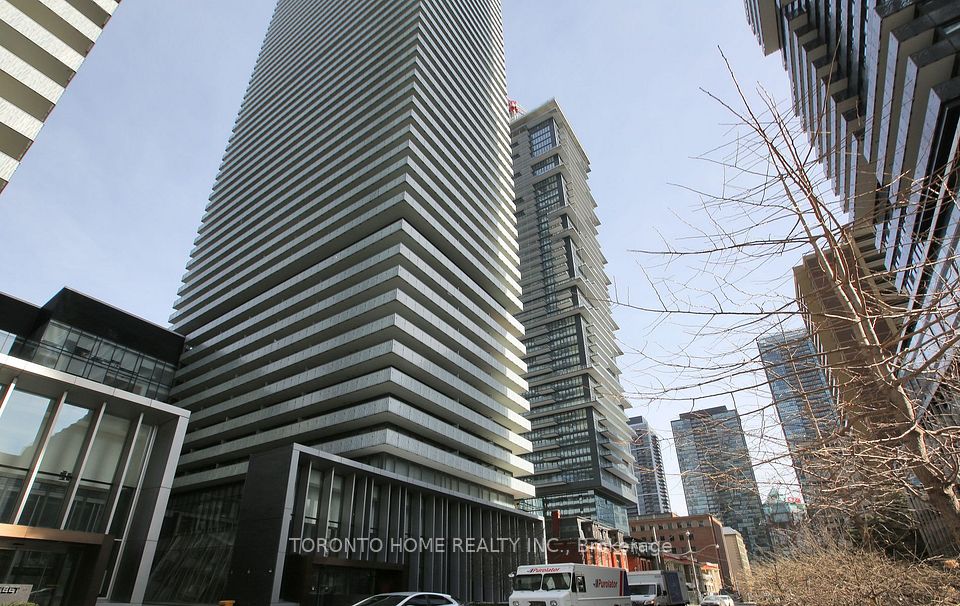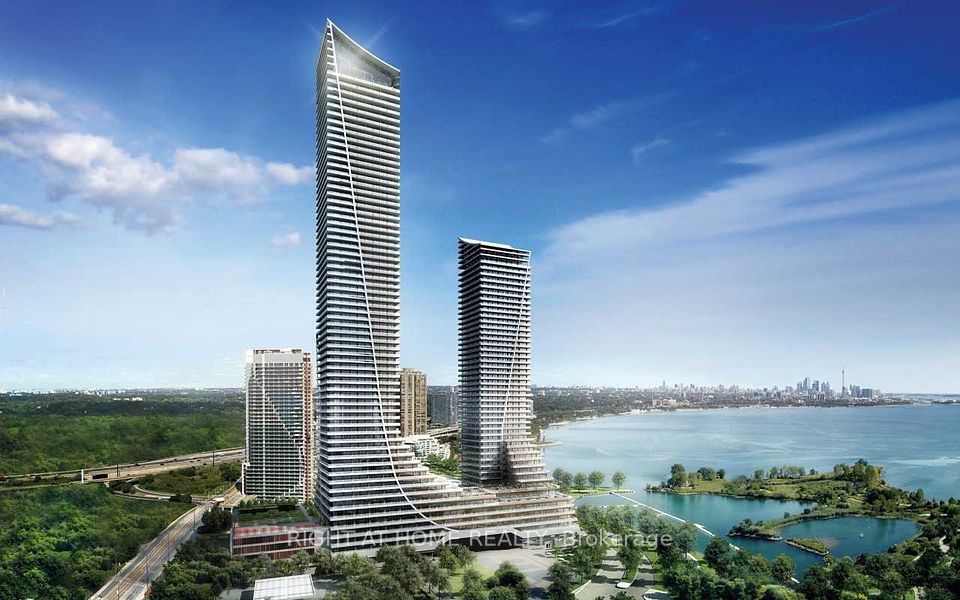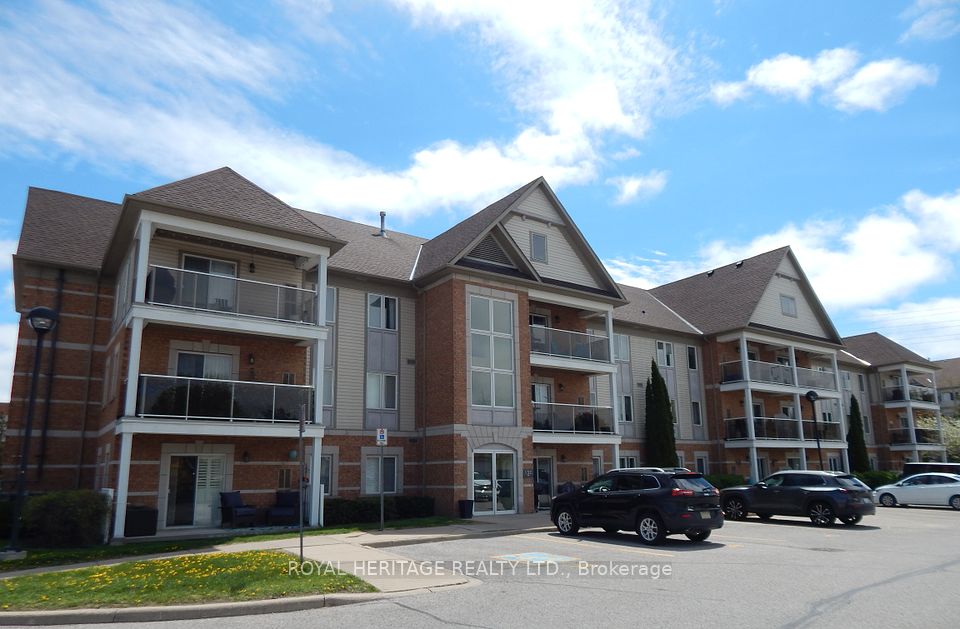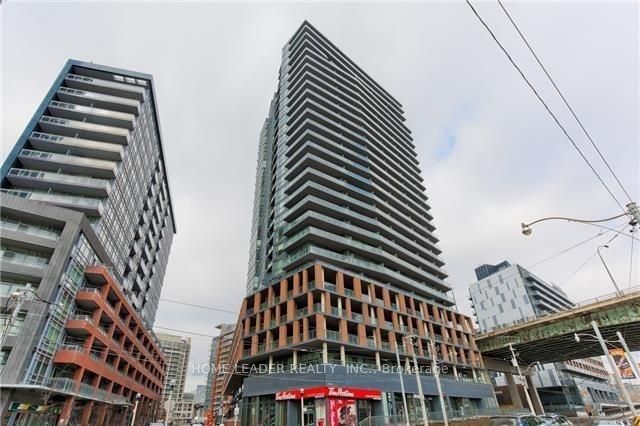$659,900
1 Redfern Avenue, Hamilton, ON L9C 0E6
Property Description
Property type
Common Element Condo
Lot size
N/A
Style
1 Storey/Apt
Approx. Area
1200-1399 Sqft
Room Information
| Room Type | Dimension (length x width) | Features | Level |
|---|---|---|---|
| Living Room | 4.78 x 4.75 m | Combined w/Dining | Main |
| Kitchen | 3.84 x 3.78 m | N/A | Main |
| Primary Bedroom | 4.14 x 3.81 m | N/A | Main |
| Bedroom | 3.2 x 3.58 m | N/A | Main |
About 1 Redfern Avenue
A Rare find on the Hamilton Mountain. Where modern design meets breathtaking views. This luxurious 2 BEDROOM *PLUS DEN*, 2-bathroom condo in Hamilton, offering panoramic views through its large windows and spacious balcony. This open-concept home boasts a modern kitchen with stainless steel appliances, abundant natural light, and versatile living spaces, including a den perfect for a home office. The primary suite features a walk-in closet and spa-like en-suite, complemented by a spacious second bedroom and bathroom. With two parking spots and access to unmatched amenities-gym, games room, dog wash, party room, theatre, billiards room, and outdoor BBQs-this condo delivers the ultimate urban lifestyle. Conveniently located near shops, parks, and transit, it's a perfect blend of style, comfort, and convenience. Don't miss this opportunity to elevate your living experience!
Home Overview
Last updated
6 days ago
Virtual tour
None
Basement information
None
Building size
--
Status
In-Active
Property sub type
Common Element Condo
Maintenance fee
$670.62
Year built
--
Additional Details
Price Comparison
Location

Angela Yang
Sales Representative, ANCHOR NEW HOMES INC.
MORTGAGE INFO
ESTIMATED PAYMENT
Some information about this property - Redfern Avenue

Book a Showing
Tour this home with Angela
I agree to receive marketing and customer service calls and text messages from Condomonk. Consent is not a condition of purchase. Msg/data rates may apply. Msg frequency varies. Reply STOP to unsubscribe. Privacy Policy & Terms of Service.






