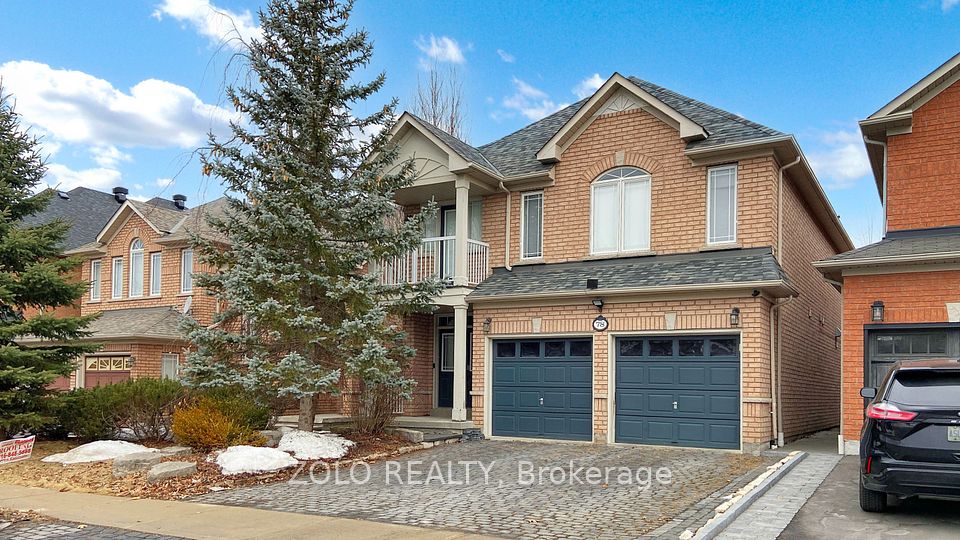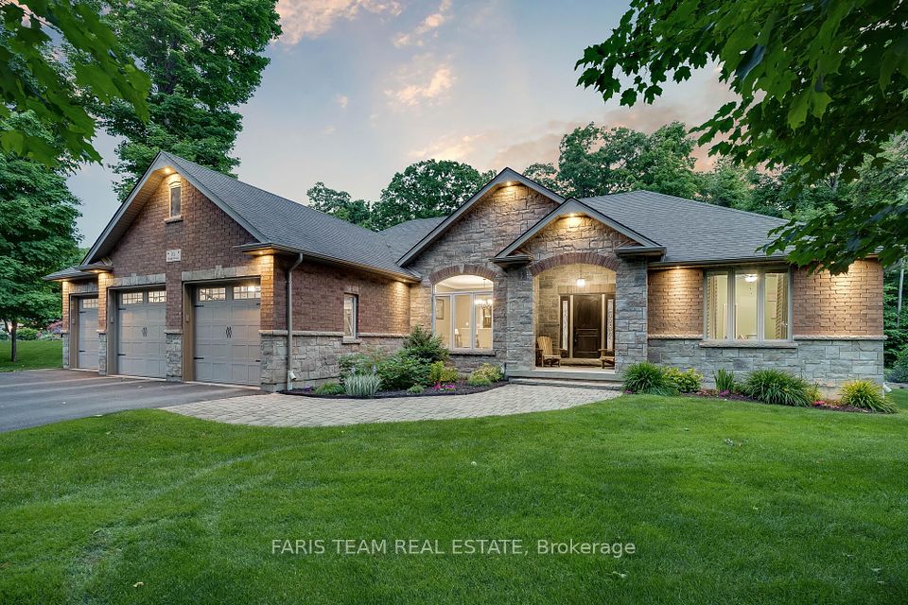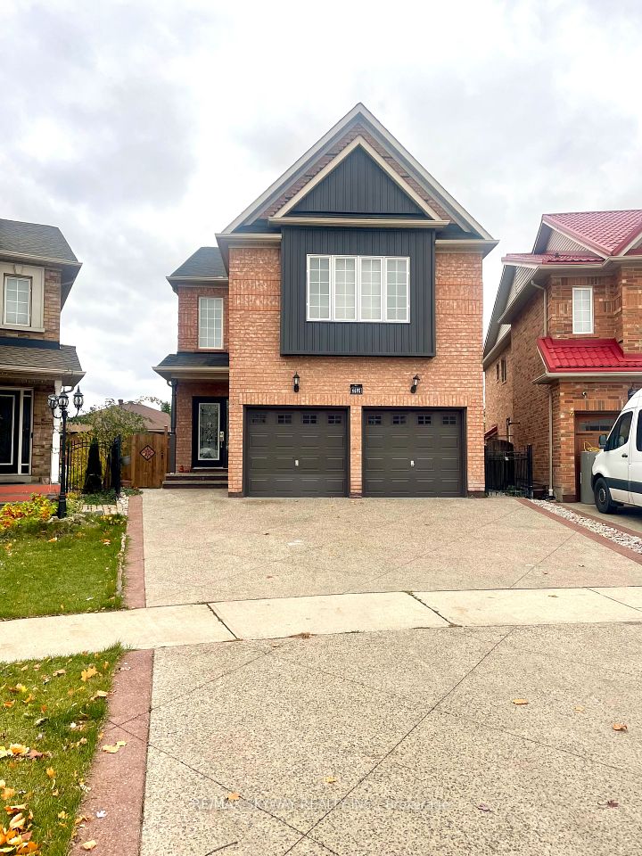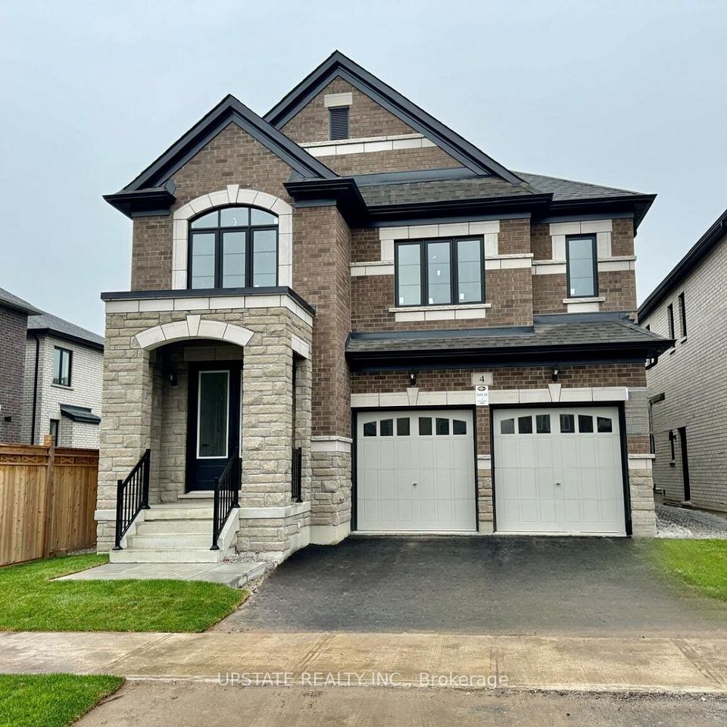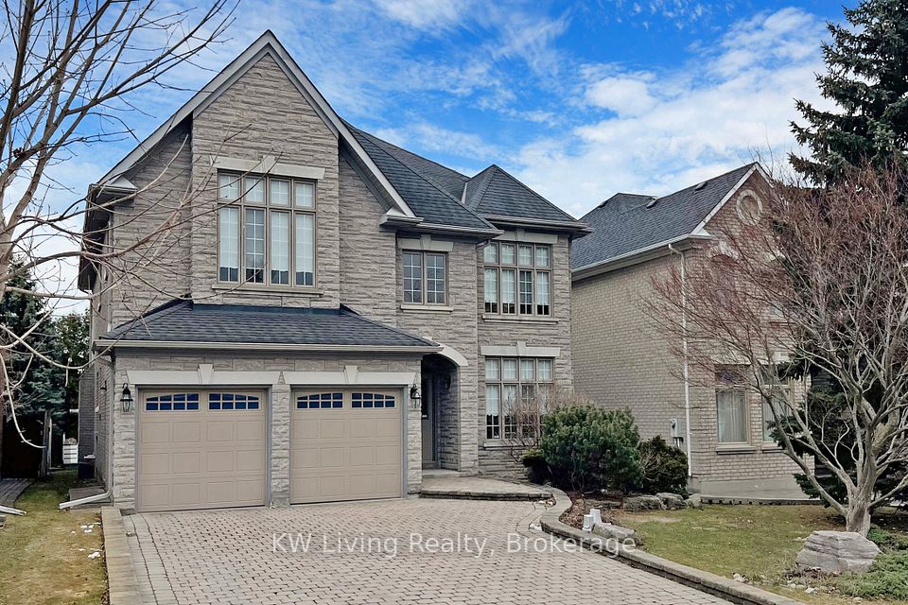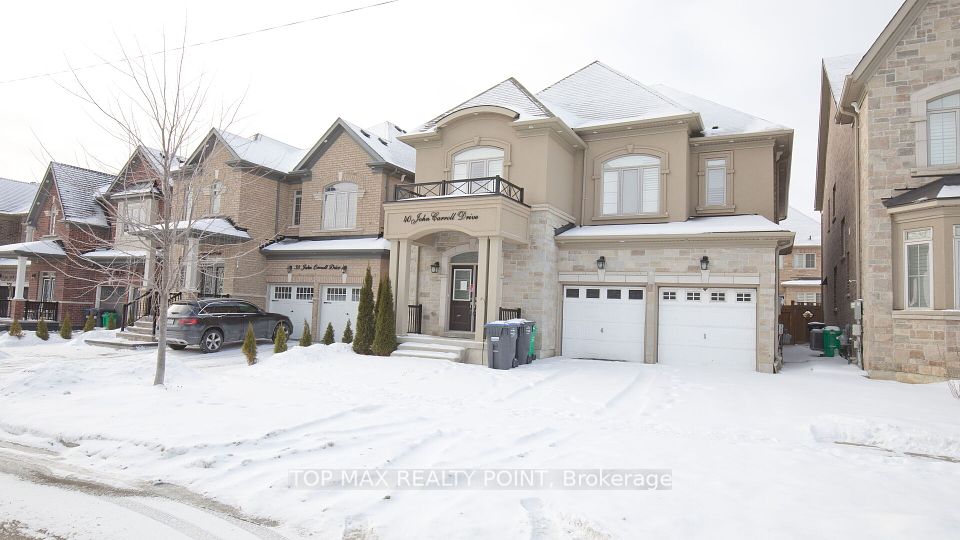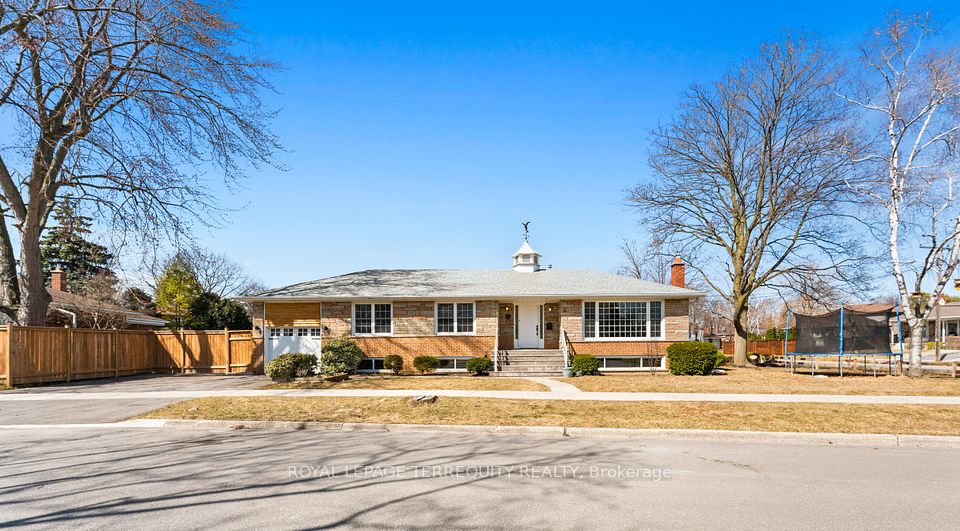$1,795,000
1 Pyramid Place, St. Catharines, ON L2T 2N6
Property Description
Property type
Detached
Lot size
.50-1.99
Style
1 1/2 Storey
Approx. Area
5000 + Sqft
About 1 Pyramid Place
Nestled at the end of a serene cul-de-sac on a half-acre ravine lot, this exceptional residence is truly one of a kind. Step inside and you'll instantly fall in love with the high ceilings that extend throughout the entire main floor. The home exudes a light, bright, open, and airy ambiance, blending a cool 70's vibe with modern style and decor that honors its past. With over 6,000 square feet of finished living space, there's plenty of room for everyone to have their own space while also providing ample opportunities to come together. The stunning kitchen is sure to impress, featuring a massive quartz-topped center island with plenty of seating, as well as a casual dining area that overlooks the private backyard with a heated inground saltwater pool and extensive decking. The custom appliance wall includes GE Cafe line his and hers refrigerators flanking a built-in French door double oven. A long bank of lower cabinets with an induction cooktop in the center is complemented by a pantry on one side and a built-in Miele coffee maker on the other. Additional features include a Sharp microwave drawer oven and a Bosch dishwasher. The ceramic tiled heated floors add warmth as you move to the expansive family room, complete with a gas fireplace, double-sided TV wall, and a refreshed original curved wet bar. The lower level offers even more space to explore. On the main level, you'll find a spacious laundry room, multiple entrance options ideal for potential in-law suite arrangements, two extra bathrooms, and a large sauna. The original winding open riser steel and wood staircase leads to five generously sized bedrooms, including two with ensuites (the primary ensuite has been completely renovated), plus the main bathroom. This home is conveniently located within walking distance to Sir Winston and DM high schools, and offers quick access to the highway, downtown, Brock University, and the Pen Centre.
Home Overview
Last updated
4 days ago
Virtual tour
None
Basement information
Finished, Walk-Out
Building size
--
Status
In-Active
Property sub type
Detached
Maintenance fee
$N/A
Year built
2024
Additional Details
Price Comparison
Location

Shally Shi
Sales Representative, Dolphin Realty Inc
MORTGAGE INFO
ESTIMATED PAYMENT
Some information about this property - Pyramid Place

Book a Showing
Tour this home with Shally ✨
I agree to receive marketing and customer service calls and text messages from Condomonk. Consent is not a condition of purchase. Msg/data rates may apply. Msg frequency varies. Reply STOP to unsubscribe. Privacy Policy & Terms of Service.






