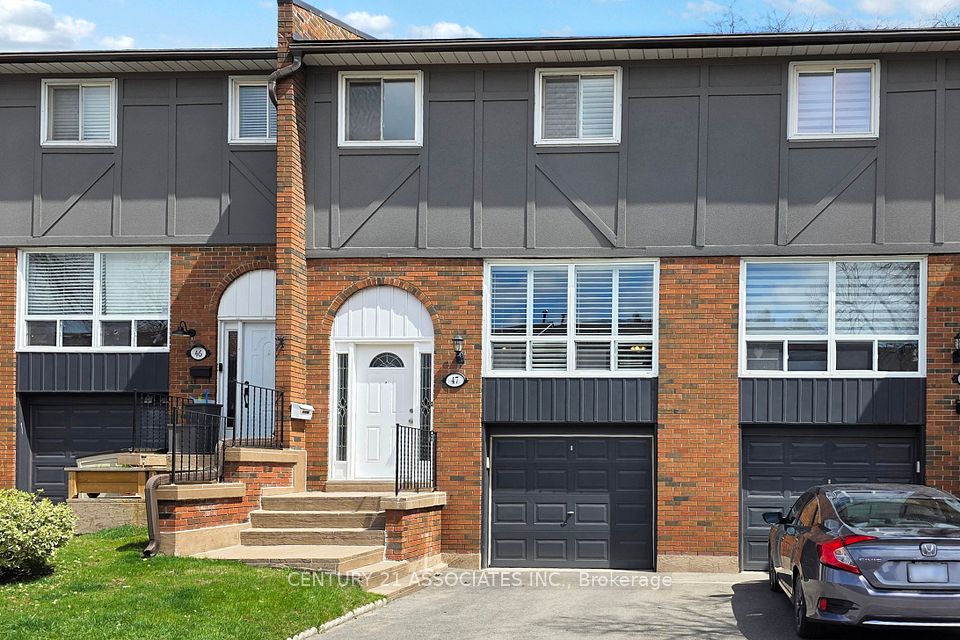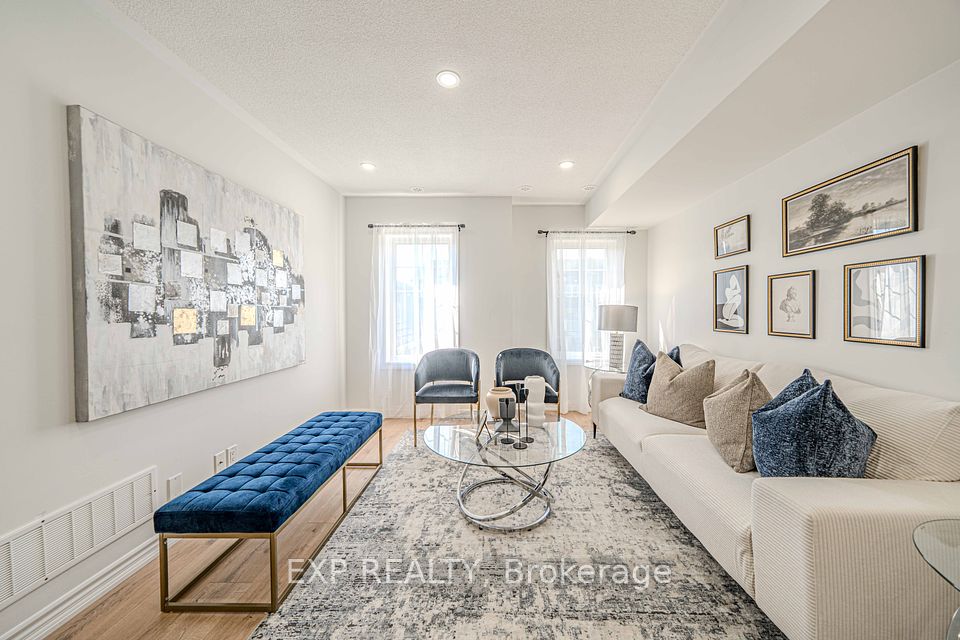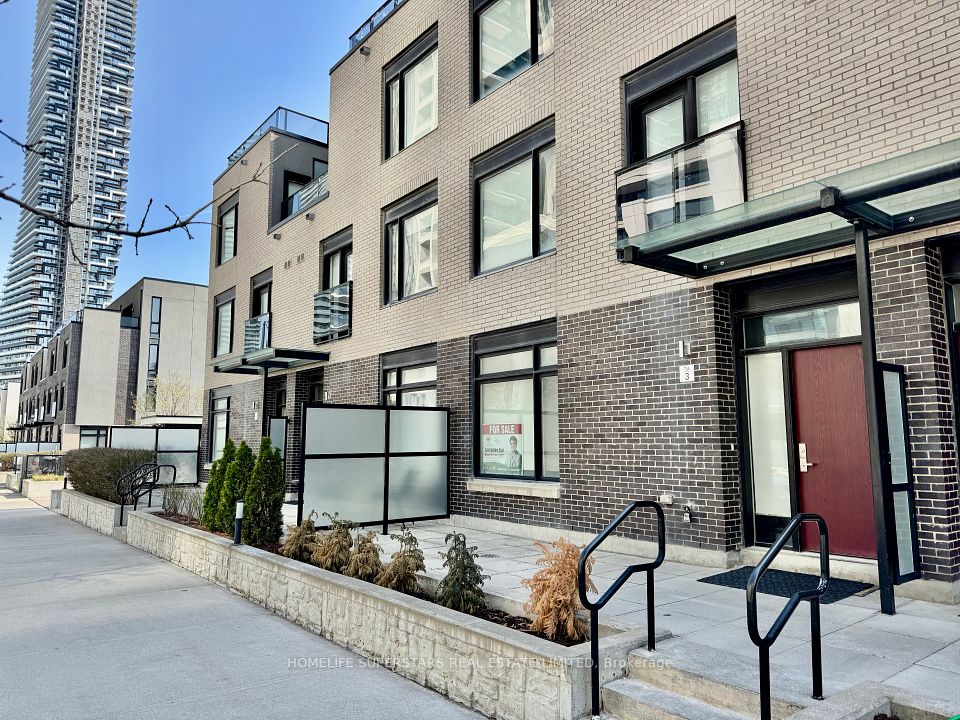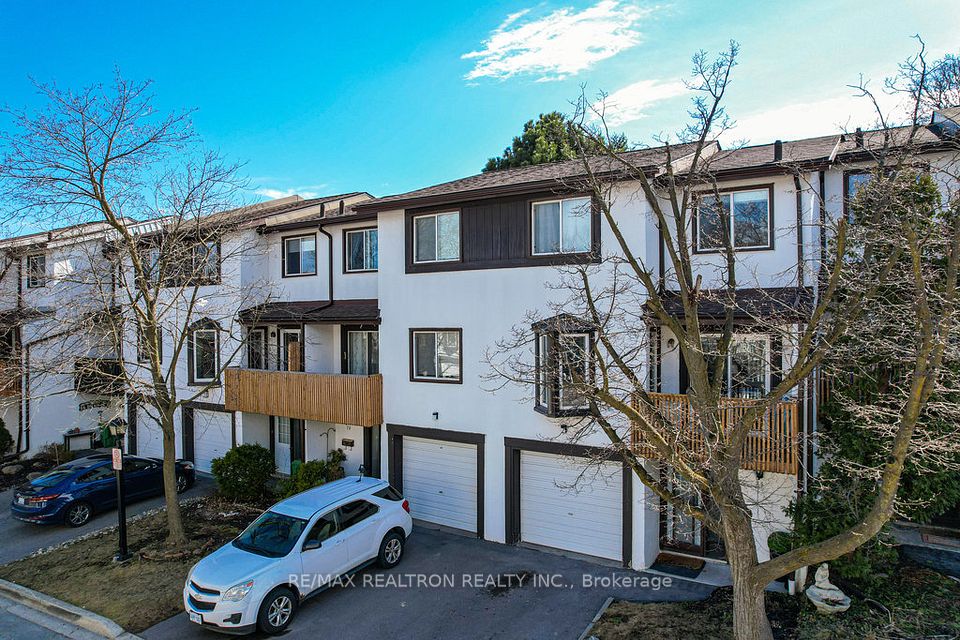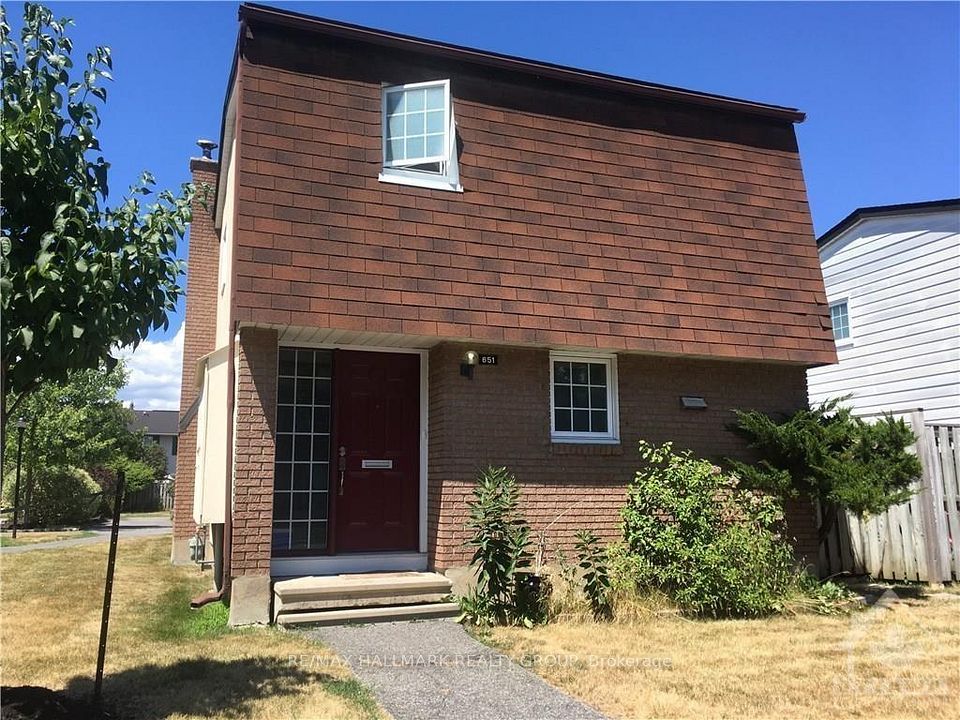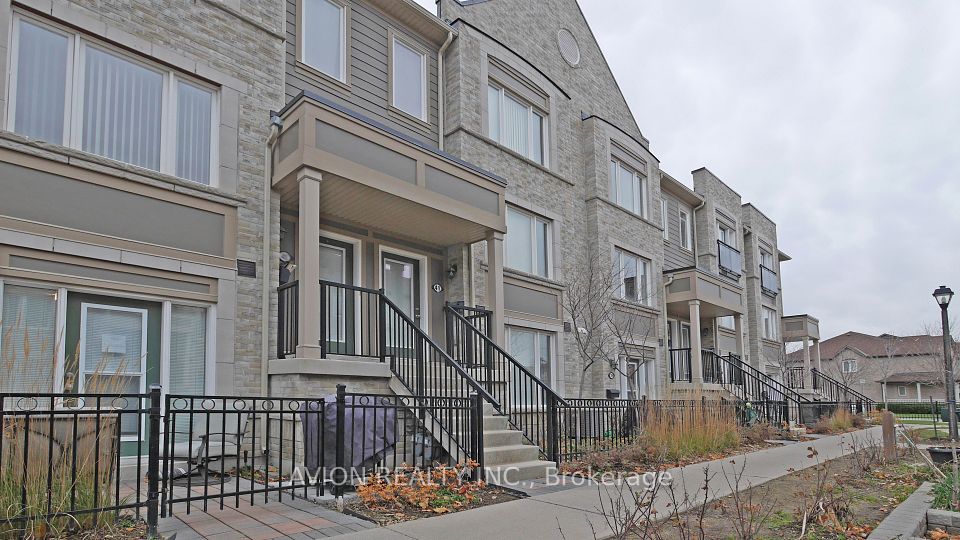$498,000
1 Paradise Boulevard, Ramara, ON L0K 1B0
Property Description
Property type
Condo Townhouse
Lot size
N/A
Style
2-Storey
Approx. Area
0-499 Sqft
Room Information
| Room Type | Dimension (length x width) | Features | Level |
|---|---|---|---|
| Kitchen | 3.28 x 2.99 m | Laminate, Ceiling Fan(s), Open Concept | Main |
| Dining Room | 3.28 x 2.99 m | Combined w/Kitchen, Breakfast Bar, Open Concept | Main |
| Living Room | 6.22 x 4.69 m | Overlooks Garden, Fireplace, W/O To Patio | Main |
| Primary Bedroom | 3.84 x 4.69 m | Overlooks Garden, Juliette Balcony, Broadloom | Upper |
About 1 Paradise Boulevard
IDEAL LAKESIDE FAMILY HOME.**Welcome to Harbour Village!** Seize the Opportunity to Become Part of a Vibrant Year-Round Community, where Each Season Unveils its Own Unique Charm. Picture Yourself in an updated 3-Bedroom End Unit Condo, Nestled Right on the Waters Edge, Mere Steps from a Private Boat Slip and a Pristine Sandy Beach on the Enchanting Lake Simcoe. Embrace the captivating lakeside lifestyle, filled with endless possibilities at the Lagoon City Community Centre. Relish your leisure time on the Beach, Dive into Exhilarating Water Activities, or Unwind in Picturesque Parks. Engage in Friendly Pickleball Matches, Indulge in Mouthwatering Dishes at Nearby Restaurants, Immerse Yourself in Exhilarating Live Entertainment at Casino Rama, or Wander through Miles of Scenic Walking Trails that Weave through Lush, Mature Forests. With full Municipal Services, High-Speed Internet, and a Convenient School Bus Route at the Cul-De-Sac, this is Not Merely a Place to Reside its the Ultimate Destination for an Active, Fulfilling Lifestyle on the Breathtaking Shores of Lake Simcoe! Start Living Lakeside Today!
Home Overview
Last updated
17 hours ago
Virtual tour
None
Basement information
None
Building size
--
Status
In-Active
Property sub type
Condo Townhouse
Maintenance fee
$530
Year built
--
Additional Details
Price Comparison
Location

Shally Shi
Sales Representative, Dolphin Realty Inc
MORTGAGE INFO
ESTIMATED PAYMENT
Some information about this property - Paradise Boulevard

Book a Showing
Tour this home with Shally ✨
I agree to receive marketing and customer service calls and text messages from Condomonk. Consent is not a condition of purchase. Msg/data rates may apply. Msg frequency varies. Reply STOP to unsubscribe. Privacy Policy & Terms of Service.






