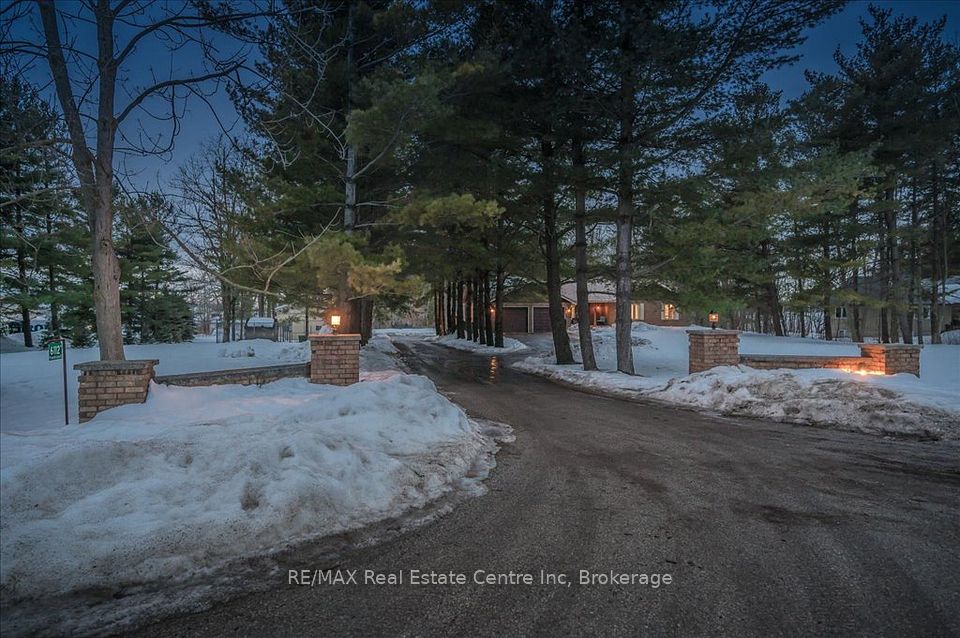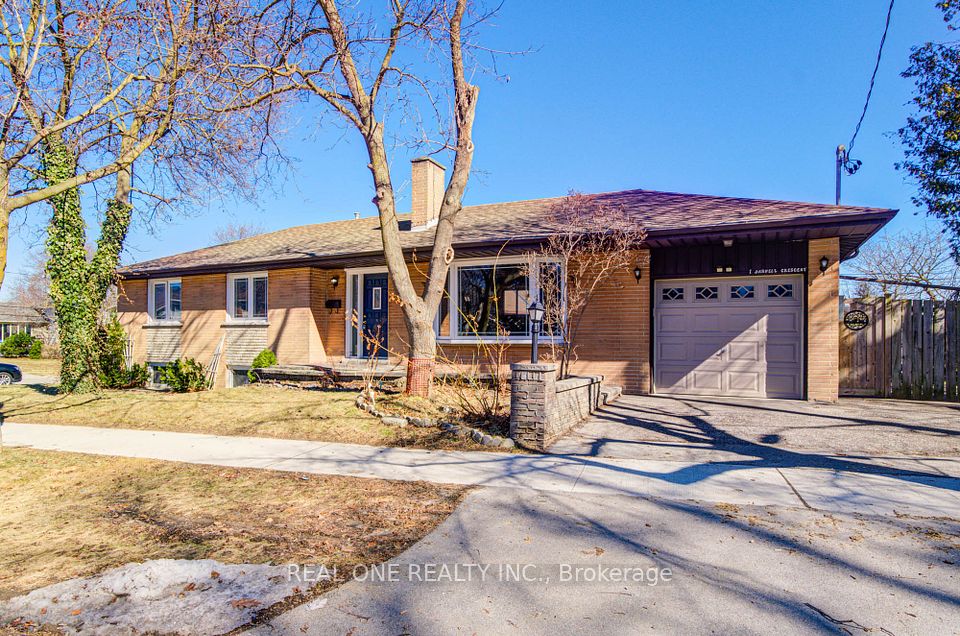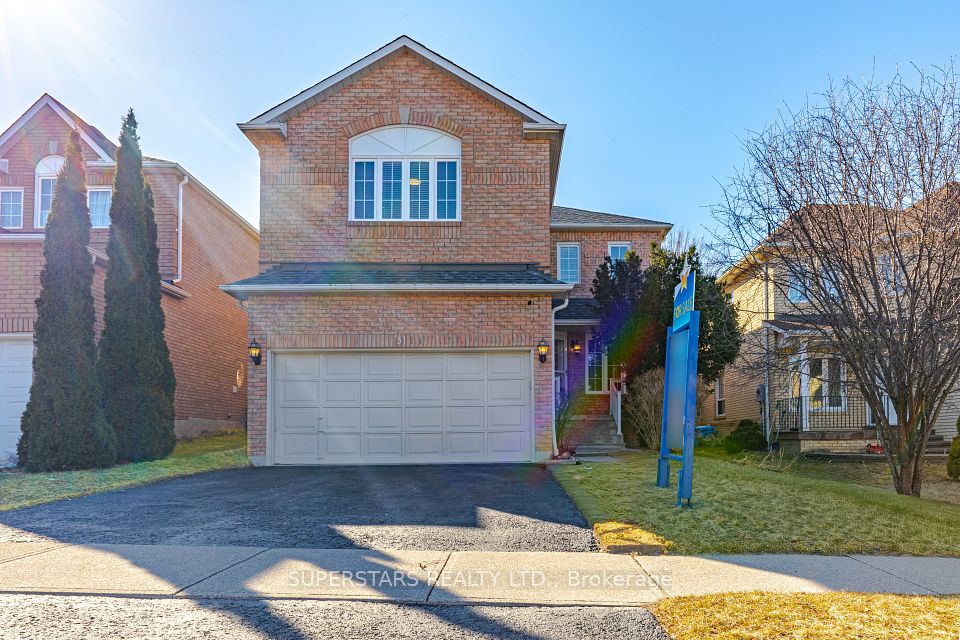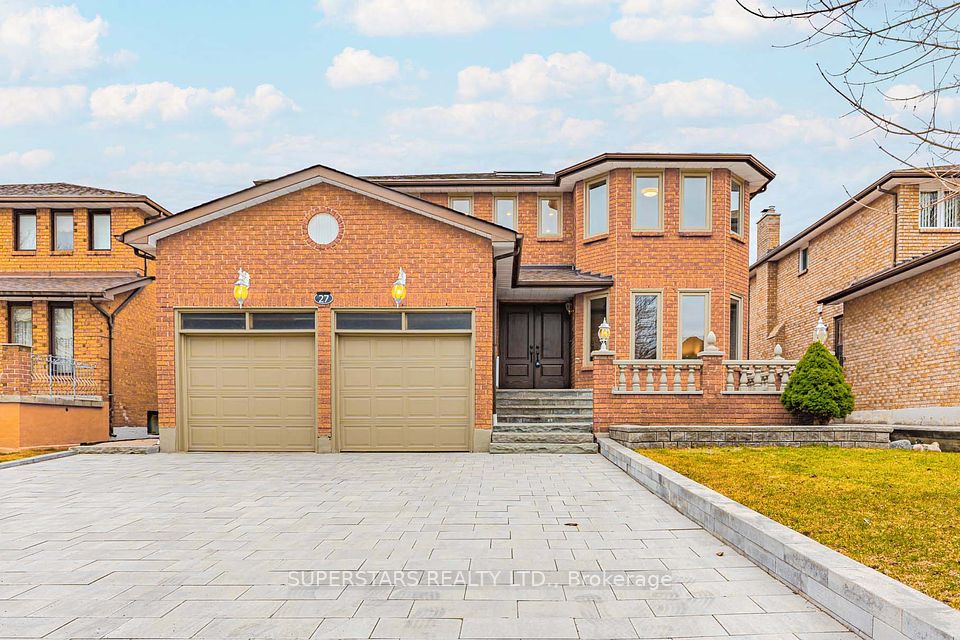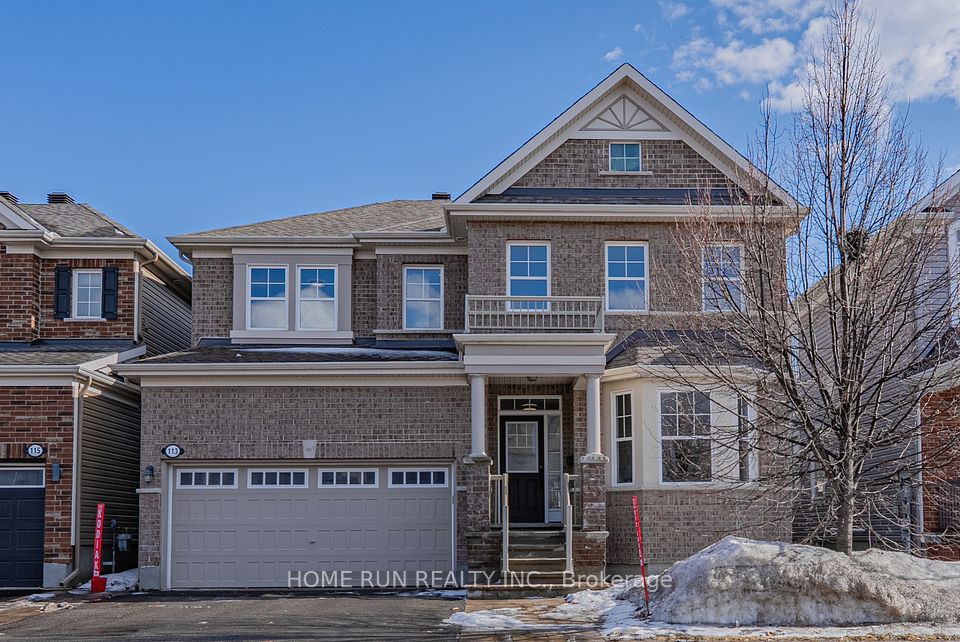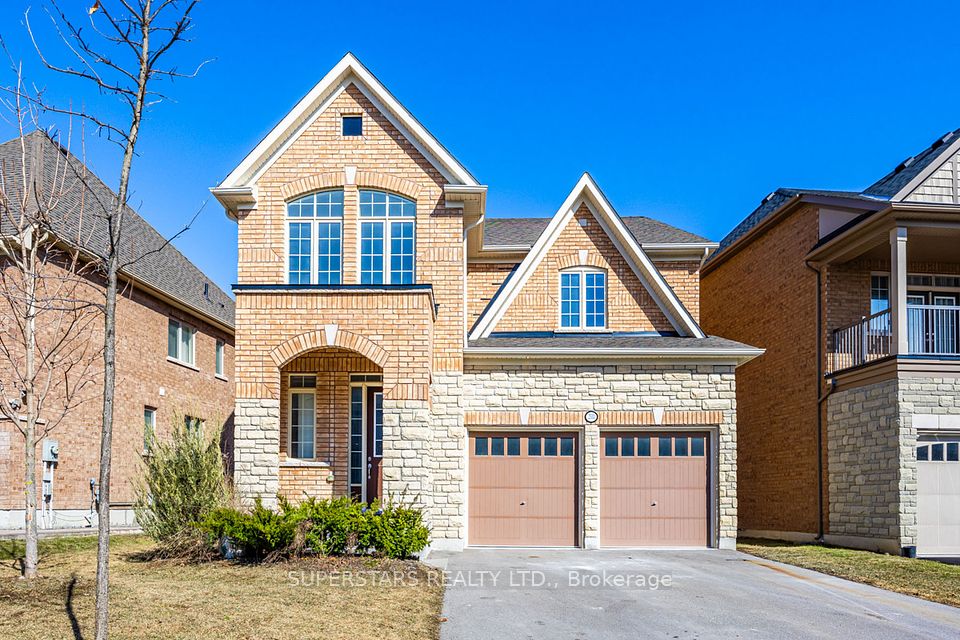$1,479,000
1 Odeon Street, Brampton, ON L6P 1X5
Property Description
Property type
Detached
Lot size
N/A
Style
Bungalow
Approx. Area
2000-2500 Sqft
Room Information
| Room Type | Dimension (length x width) | Features | Level |
|---|---|---|---|
| Living Room | 12 x 21.1 m | Combined w/Dining, Fireplace, Hardwood Floor | Main |
| Kitchen | 12 x 10 m | Pantry, Granite Counters, Tile Floor | Main |
| Breakfast | 10 x 12 m | Overlook Patio, Window, Tile Floor | Main |
| Family Room | 11 x 19 m | Plaster Ceiling, California Shutters, Hardwood Floor | Main |
About 1 Odeon Street
Bungalow lovers, look no further!! your search ends here in Chateaus of Castlemore area One of a kind corner lot bungalow of 10 feet ceiling with 3 bedrooms,3 washrooms, double car garage, open concept 2 bedroom finished basement with wet bar to entertain family get together, huge main floor kitchen with granite countertop/ s/s appliances/breakfast area, pantry and computer desk, living/dining has coffered ceiling and fireplace, built in speakers, new shakers doors ,pot lights/upgraded lights throughout the house, California shutters, hardwood floors, upgraded powder room vanity, 2 central vac, Beautiful stone and stucco elevation, patterned stamped concrete, with sellers pride extensive landscaping in front and backyard. Roof changed in 2019,air conditioner 2017 and furnace in 2016
Home Overview
Last updated
3 days ago
Virtual tour
None
Basement information
Finished
Building size
--
Status
In-Active
Property sub type
Detached
Maintenance fee
$N/A
Year built
--
Additional Details
Price Comparison
Location

Shally Shi
Sales Representative, Dolphin Realty Inc
MORTGAGE INFO
ESTIMATED PAYMENT
Some information about this property - Odeon Street

Book a Showing
Tour this home with Shally ✨
I agree to receive marketing and customer service calls and text messages from Condomonk. Consent is not a condition of purchase. Msg/data rates may apply. Msg frequency varies. Reply STOP to unsubscribe. Privacy Policy & Terms of Service.






