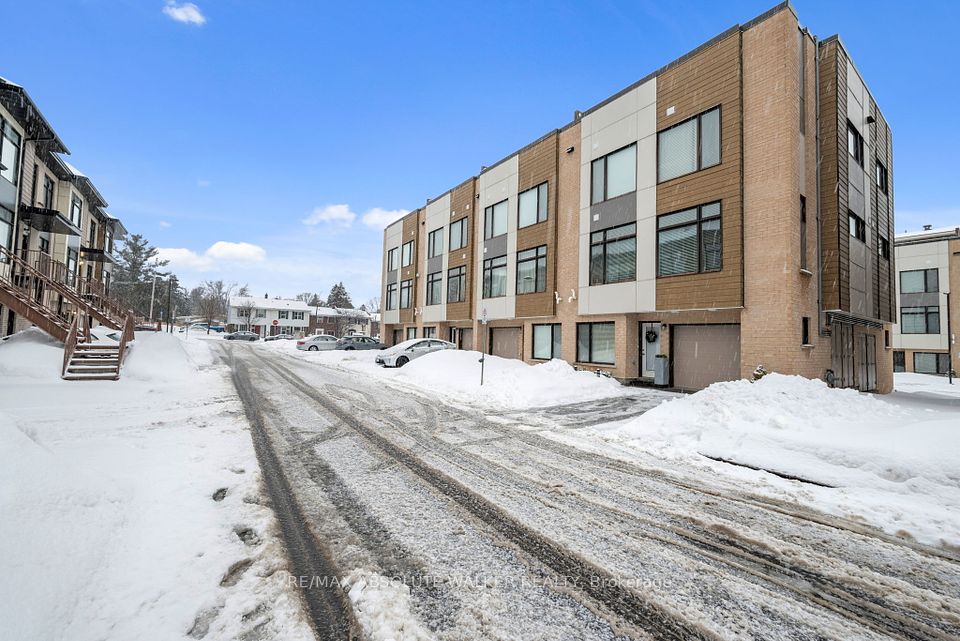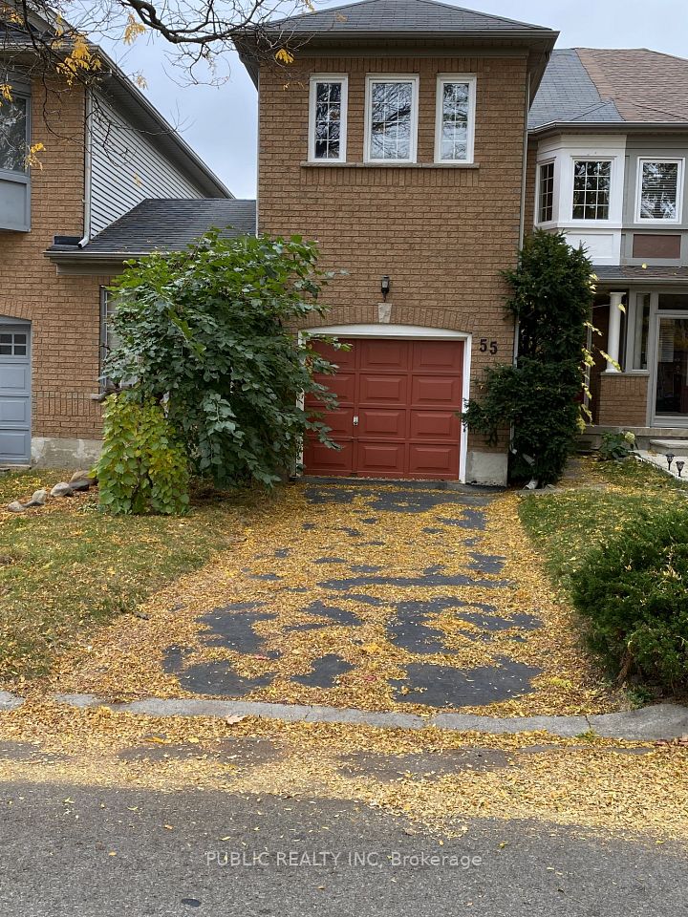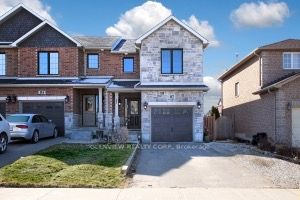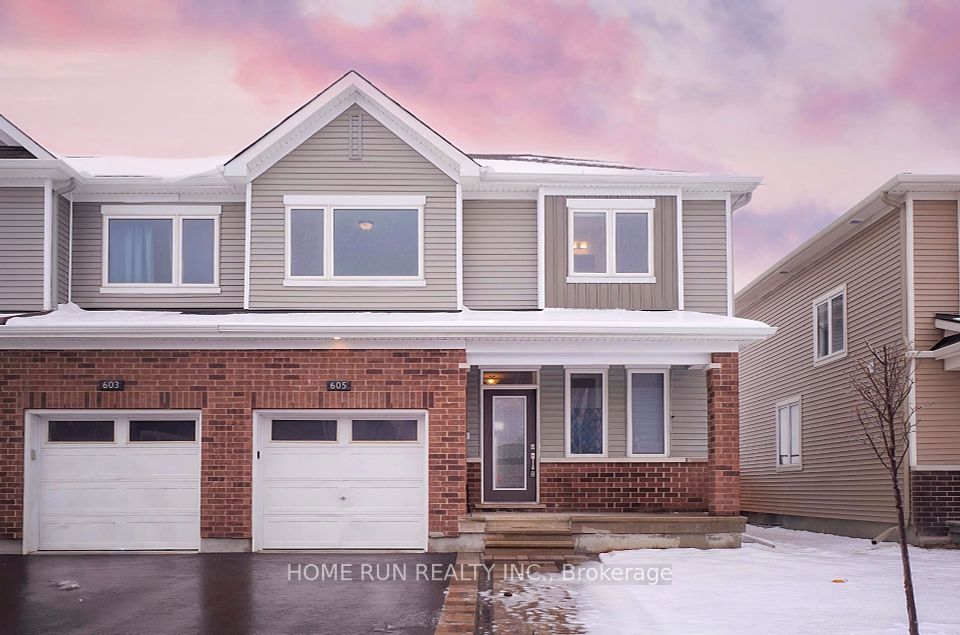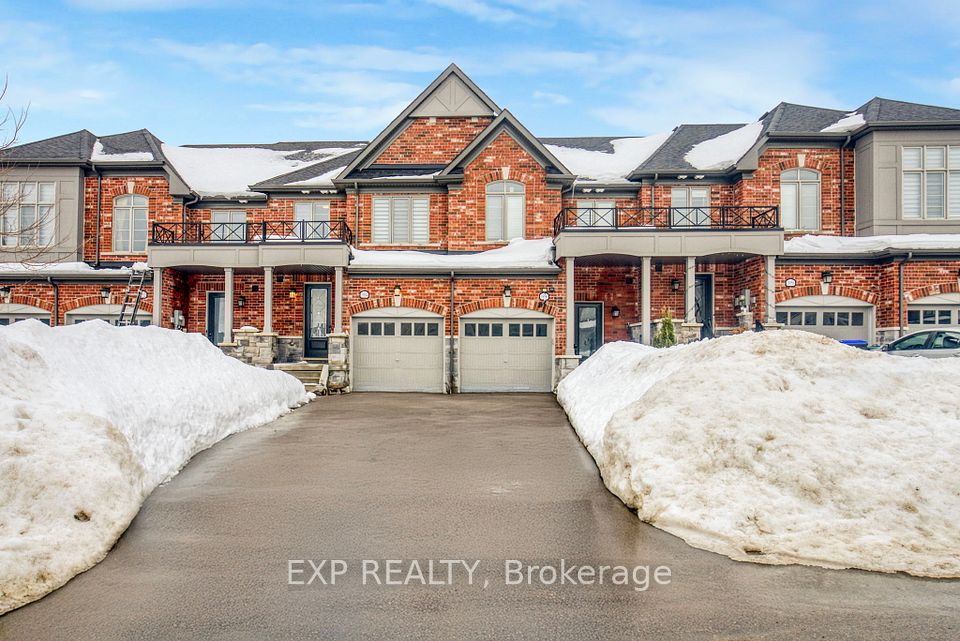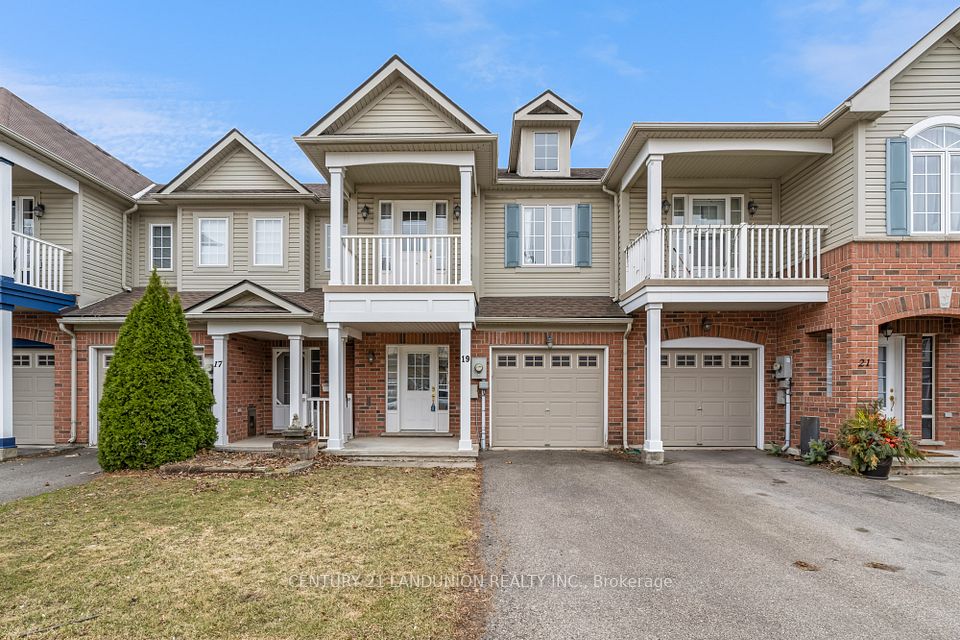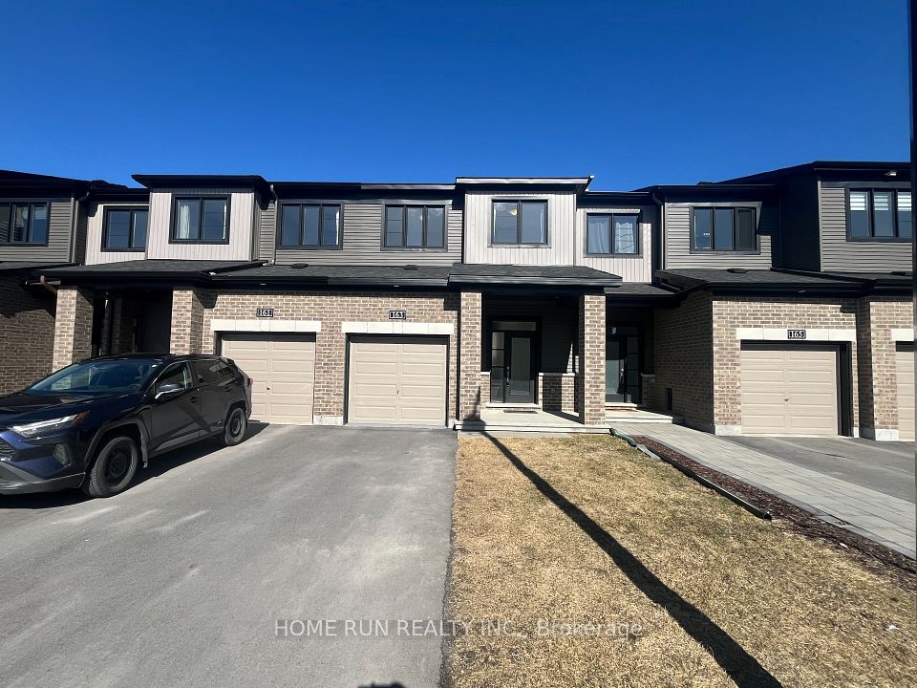$509,900
1 Miller Drive, Lucan Biddulph, ON N0M 2J0
Property Description
Property type
Att/Row/Townhouse
Lot size
N/A
Style
2-Storey
Approx. Area
N/A Sqft
Room Information
| Room Type | Dimension (length x width) | Features | Level |
|---|---|---|---|
| Foyer | 1.69 x 6.53 m | N/A | Main |
| Dining Room | 2.6 x 2.82 m | N/A | Main |
| Living Room | 5.63 x 3.4 m | N/A | Main |
| Pantry | 1.11 x 1.11 m | N/A | Main |
About 1 Miller Drive
This Freehold-Condo offers the best of both worlds - low condo fees, and low restrictions on customizing your home! This 4-year-young townhome offers modern living in quiet Lucan. Located about 20 minutes from London's Masonville Mall this home is perfect for young professionals looking for a place outside the city, yet not far from amenities; alternatively, being within walking distance from Wilberforce Public School, this home is perfect for families, as well! The open concept main floor is bright and spacious, with huge windows and a sliding door that looks into the fully fenced backyard. The kitchen is a cook's dream, with a pantry located right between the fridge and the oven! Upstairs you will find three large bedrooms. The primary bedroom includes a lovely ensuite, and walk-in closet. The unfinished basement has most of the studding and insulation already done - only a few more steps will turn this storage space/home gym/laundry room into a family room, home theater, or more! Public Schools: Wilberforce P.S., Medway High School. Catholic Schools: St. Patrick Catholic P.S., St. Andre Bessette Secondary.
Home Overview
Last updated
3 days ago
Virtual tour
None
Basement information
Unfinished, Full
Building size
--
Status
In-Active
Property sub type
Att/Row/Townhouse
Maintenance fee
$N/A
Year built
2024
Additional Details
Price Comparison
Location

Shally Shi
Sales Representative, Dolphin Realty Inc
MORTGAGE INFO
ESTIMATED PAYMENT
Some information about this property - Miller Drive

Book a Showing
Tour this home with Shally ✨
I agree to receive marketing and customer service calls and text messages from Condomonk. Consent is not a condition of purchase. Msg/data rates may apply. Msg frequency varies. Reply STOP to unsubscribe. Privacy Policy & Terms of Service.






