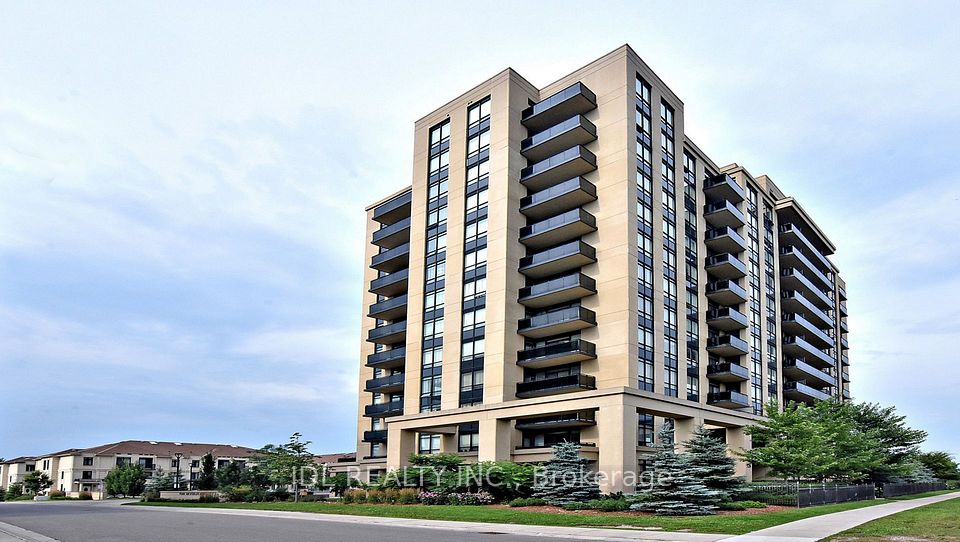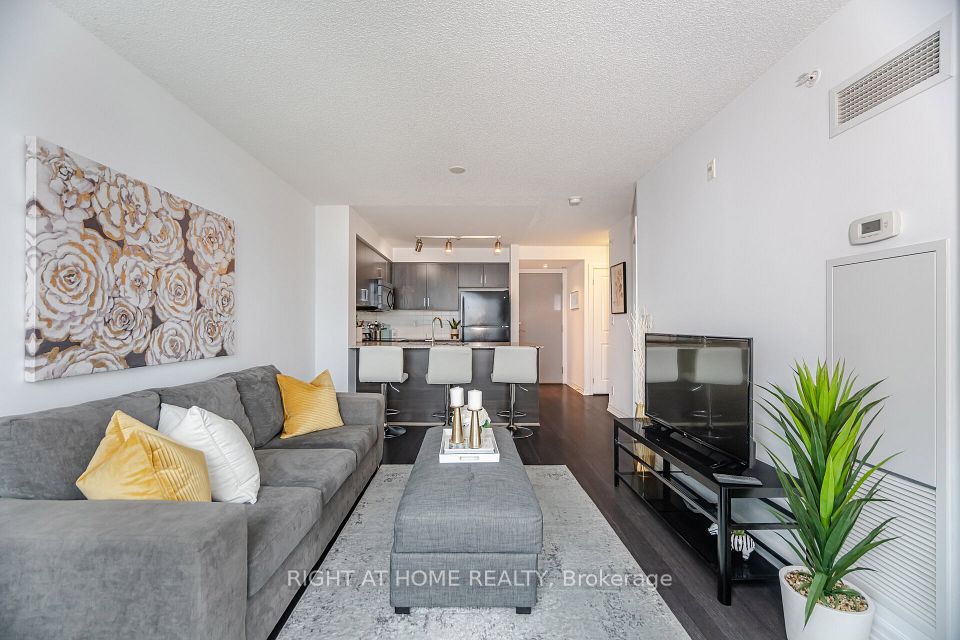$465,000
1 Leaside Park Drive, Toronto C11, ON M4H 1R1
Property Description
Property type
Condo Apartment
Lot size
N/A
Style
Apartment
Approx. Area
700-799 Sqft
Room Information
| Room Type | Dimension (length x width) | Features | Level |
|---|---|---|---|
| Living Room | 7.32 x 3.35 m | Laminate, Combined w/Dining, W/O To Balcony | Flat |
| Dining Room | 7.32 x 3.35 m | Laminate, Combined w/Living, Open Concept | Flat |
| Kitchen | 3.73 x 3.3 m | Breakfast Bar | Flat |
| Primary Bedroom | 5.99 x 2.74 m | Laminate, Walk-In Closet(s) | Flat |
About 1 Leaside Park Drive
You'll love this spacious SOUTH FACING 1 bedroom unit offering 767 Square Feet and walk-out to private balcony with unobstructed sunny south views overlooking park! FRESHLY PAINTED, granite counters, laminate flooring, spacious laundry offering extra storage. Plus Parking and Locker. You'll LOVE the convenient location minutes to the new Ontario Line (stop will be behind building, based on current projections) and steps away from shopping (Costco, Longo's, Farm Boy, Iqbal, Sobeys, Food Basics), public transit (4 very frequent buses to Pape, Broadview, St Clair Stations), and local parks (neighbouring park has a swimming pool). Perfect investment opportunity, or ideal for a first time buyer or if you're downsizing....this condo offers the best of both worlds. Building amenities offer gym, party room and visitor parking
Home Overview
Last updated
4 days ago
Virtual tour
None
Basement information
None
Building size
--
Status
In-Active
Property sub type
Condo Apartment
Maintenance fee
$771.28
Year built
2024
Additional Details
Price Comparison
Location

Angela Yang
Sales Representative, ANCHOR NEW HOMES INC.
MORTGAGE INFO
ESTIMATED PAYMENT
Some information about this property - Leaside Park Drive

Book a Showing
Tour this home with Angela
I agree to receive marketing and customer service calls and text messages from Condomonk. Consent is not a condition of purchase. Msg/data rates may apply. Msg frequency varies. Reply STOP to unsubscribe. Privacy Policy & Terms of Service.












